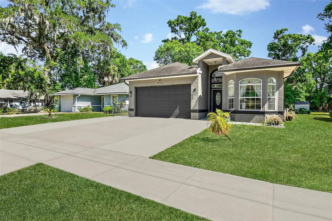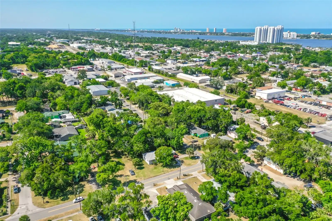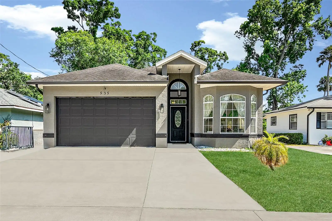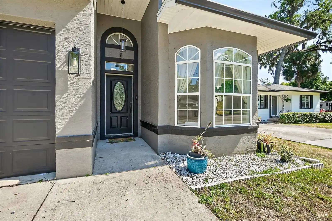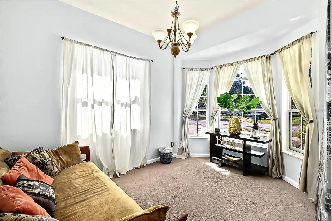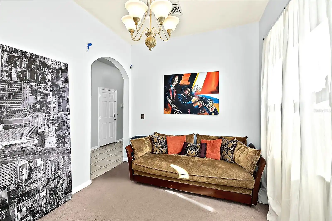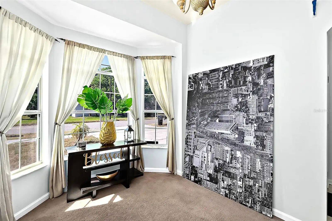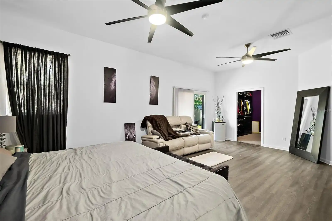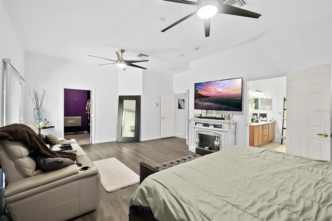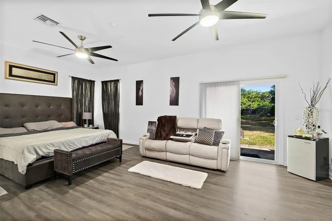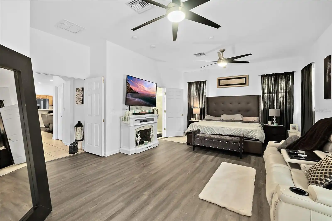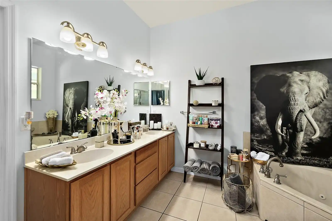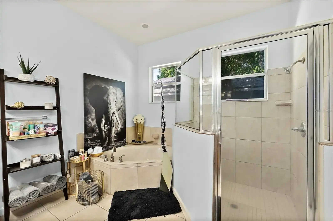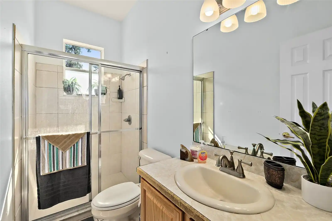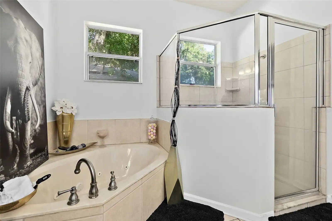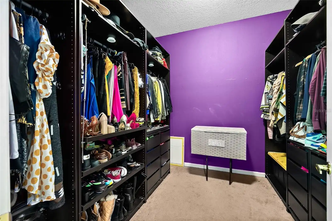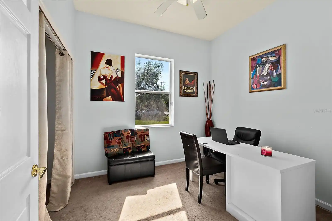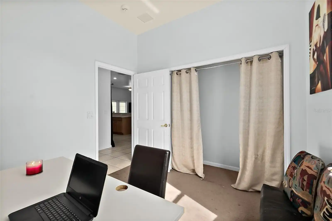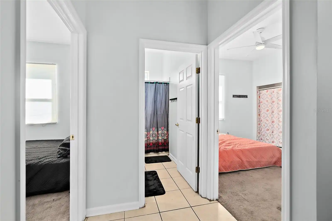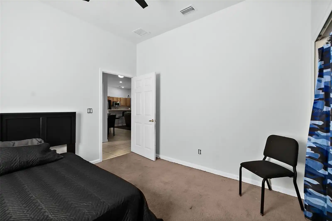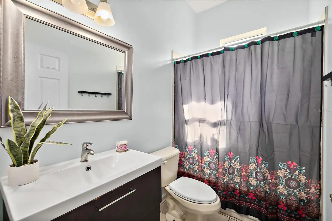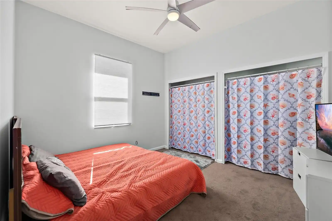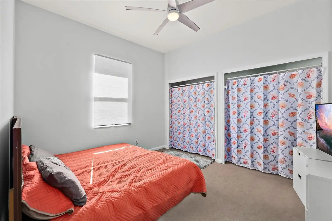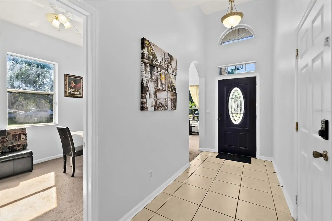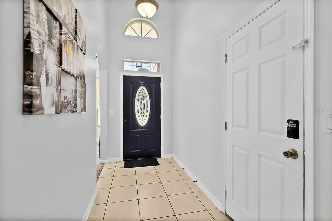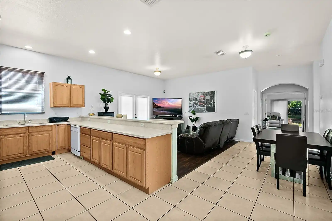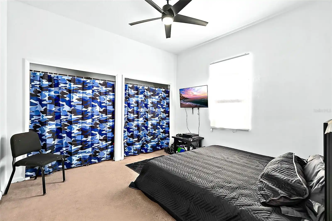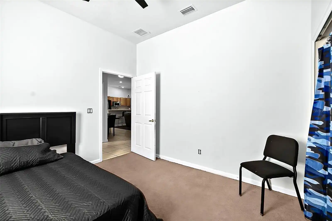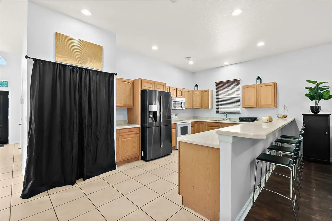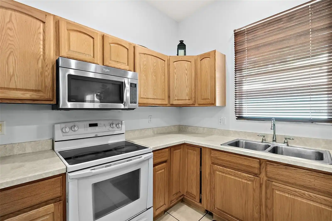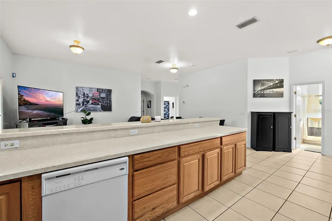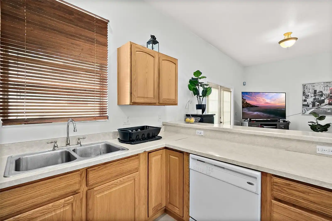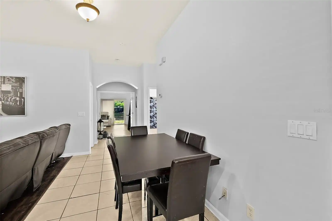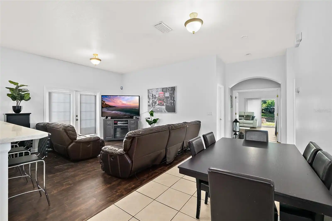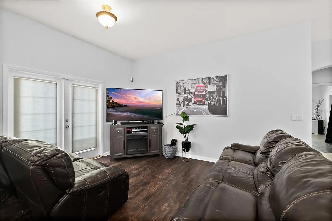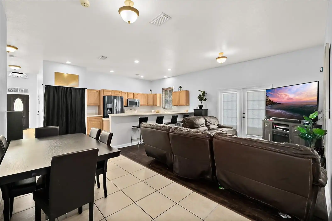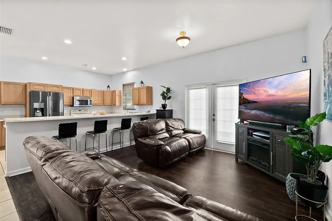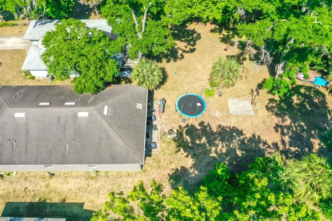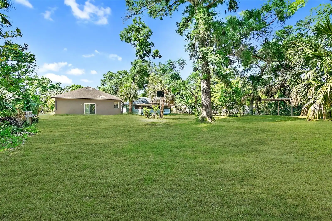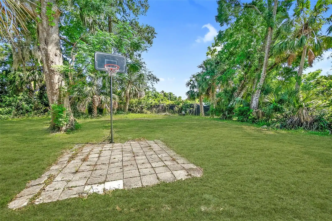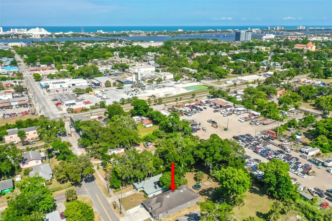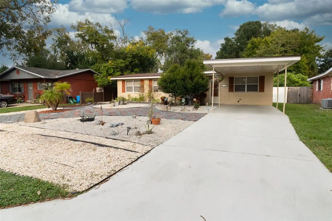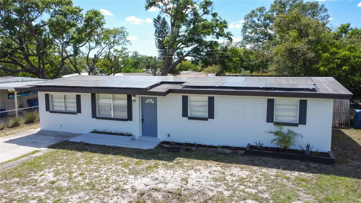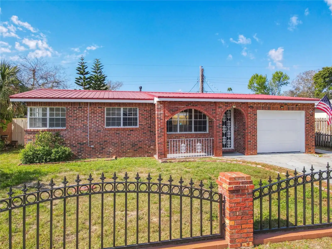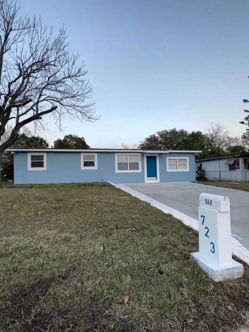Additional Information
Additional Lease Restrictions
Call City of Daytona Beach. 6 month min rental period per city
Additional Parcels YN
false
Alternate Key Folio Num
3490151
Appliances
Cooktop, Dishwasher, Disposal, Microwave, Refrigerator
Building Area Source
Public Records
Building Area Total Srch SqM
251.30
Building Area Units
Square Feet
Calculated List Price By Calculated SqFt
141.13
Construction Materials
Concrete, Stucco
Cumulative Days On Market
149
Exterior Features
French Doors, Sliding Doors
Flood Zone Date
2017-09-29
Flood Zone Panel
12127C0356J
Flooring
Laminate, Tile, Vinyl
Foundation Details
Block, Slab
Interior Features
Ceiling Fans(s), Eat-in Kitchen, Living Room/Dining Room Combo, Open Floorplan
Internet Address Display YN
true
Internet Automated Valuation Display YN
true
Internet Consumer Comment YN
true
Internet Entire Listing Display YN
true
Laundry Features
In Garage, Inside
Living Area Source
Public Records
Living Area Units
Square Feet
Lot Size Square Feet
10000
Lot Size Square Meters
929
Modification Timestamp
2025-04-03T20:23:09.252Z
Parcel Number
5338-47-00-0090
Previous List Price
304900
Price Change Timestamp
2025-04-03T20:22:48.000Z
Public Remarks
WATER HEATER 2022 AND BRAND NEW A/C 2024. This impressive residence offers 4 bedrooms, 3 baths, and a 2-car garage on a large .23 Acre Lot, providing plenty of space for your toys or the pool of your dreams! Best of all, there's no HOA to worry about. Step inside to discover a home designed for both comfort and functionality. With NEW FRESH PAINT and high ceilings throughout, an expansive open floor plan, and an abundance of natural light, every corner exudes a sense of airy sophistication. The heart of this home is undoubtedly the kitchen, boasting newer stainless steel Samsung appliances, including a refrigerator and built-in microwave, along with ample cabinets, a large pantry, and a convenient bar area for casual dining or entertaining. Ceiling fans throughout, ensuring comfort on even the warmest Florida days. Retreat to the oversized primary bedroom featuring a large walk-in closet and a luxurious en suite bathroom complete with double sinks, a garden tub, and a walk-in shower. Ready to enjoy the outdoors? The living room and primary bedroom both have access to the backyard, where you'll find the perfect setting for summer cookouts, relaxation, or outdoor entertainment. Conveniently located close to the river, beaches, shopping centers, colleges, the airport, hospitals, and local attractions, this home offers the quintessential Florida lifestyle with all the amenities you desire just moments away. Don't miss this opportunity! Schedule your showing today! *This Home has a potential assumable mortgage. ask your Realtor or call for details. Rate at 3.25.
RATIO Current Price By Calculated SqFt
141.13
Showing Requirements
Appointment Only, Combination Lock Box, ShowingTime
Status Change Timestamp
2025-03-12T21:23:51.000Z
Tax Legal Description
LOT 9 FUQUAYS SUB BLK 15 KINGSTON MB 6 PG 120 PER OR 2410 PG 0877 PER OR 5817 PG 2775 PER OR 6302 PG 3040 PER OR 6311 PG 4031 PER OR 6862 PG 3208
Total Acreage
0 to less than 1/4
Universal Property Id
US-12127-N-533847000090-R-N
Unparsed Address
535 MADISON AVE
Utilities
Cable Available, Electricity Available, Electricity Connected, Public, Sewer Available, Sewer Connected, Water Available, Water Connected

















































