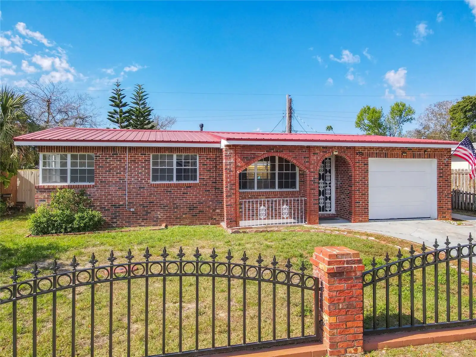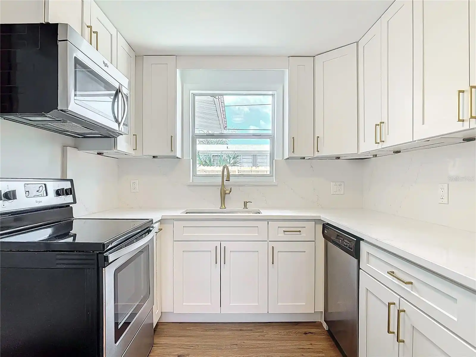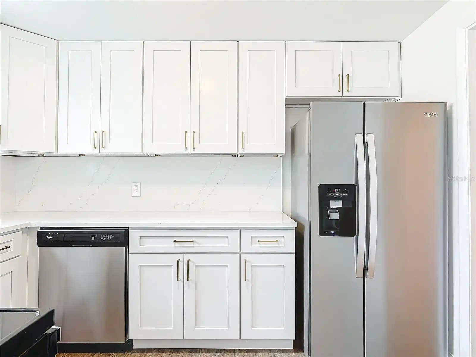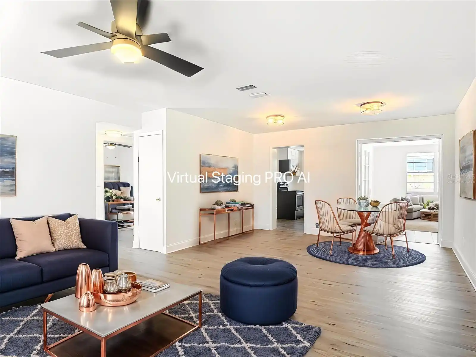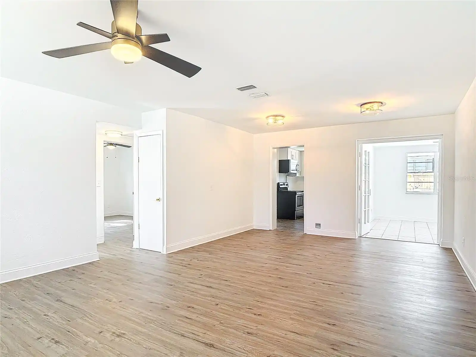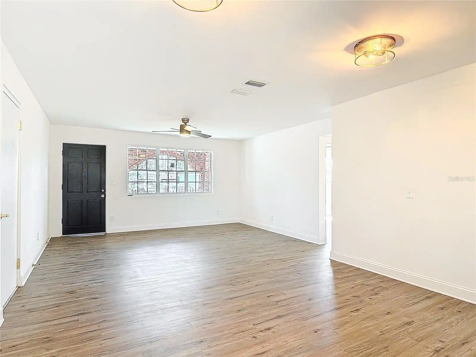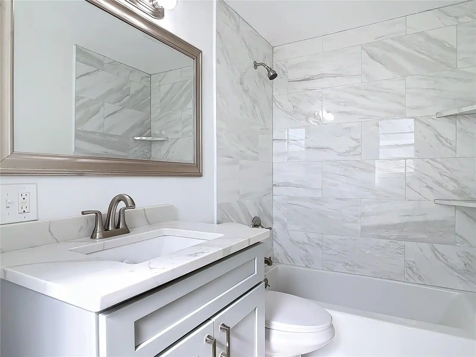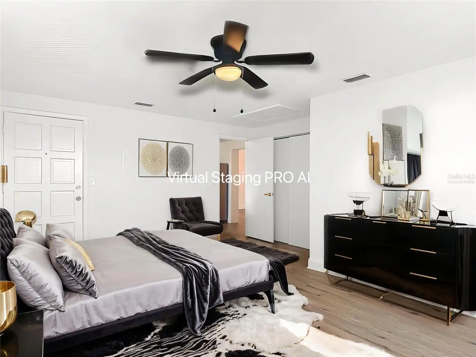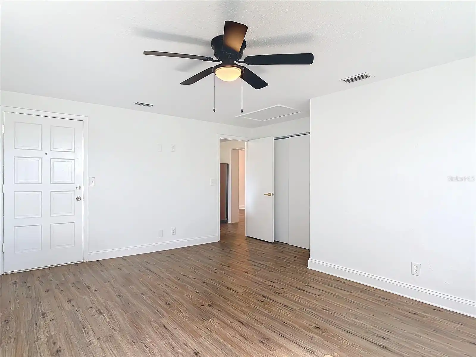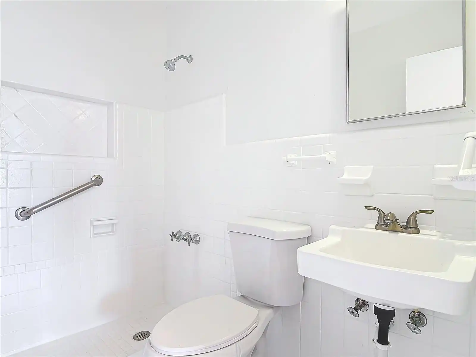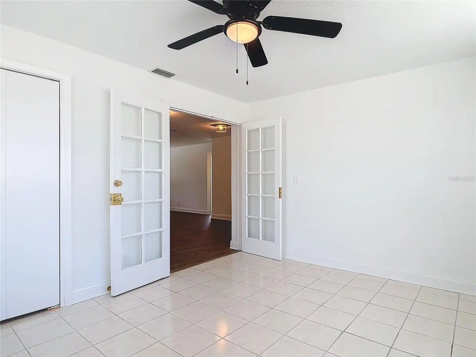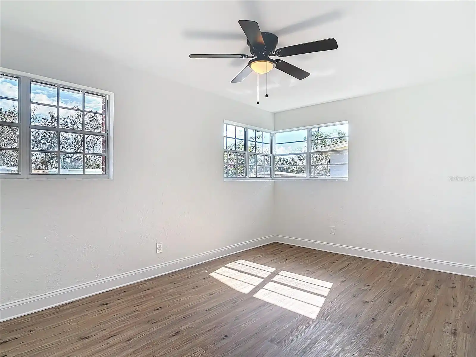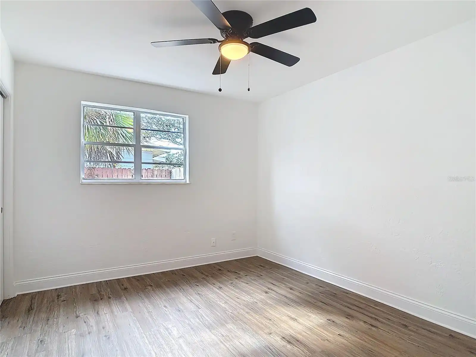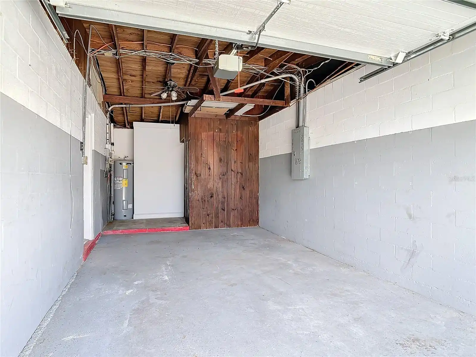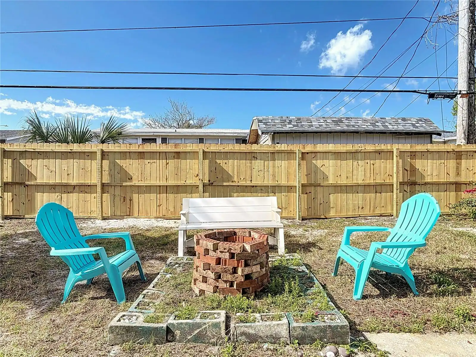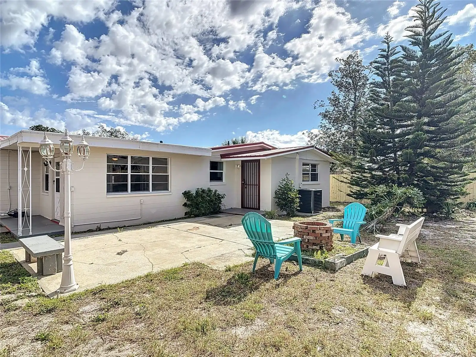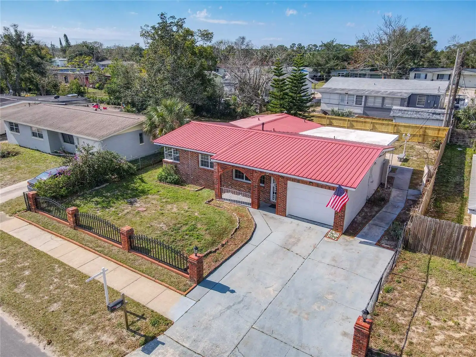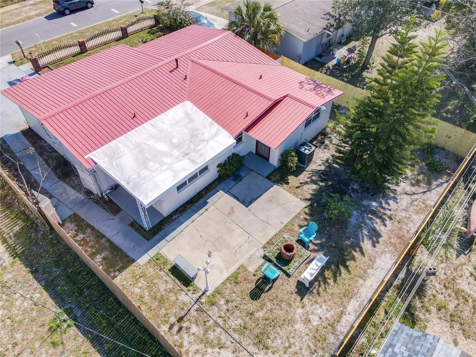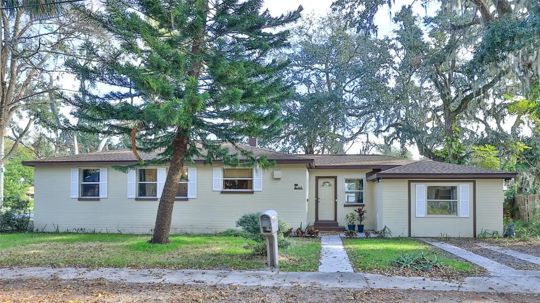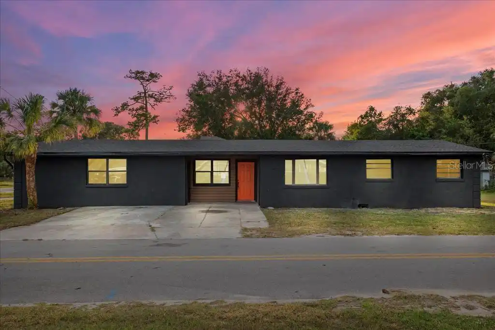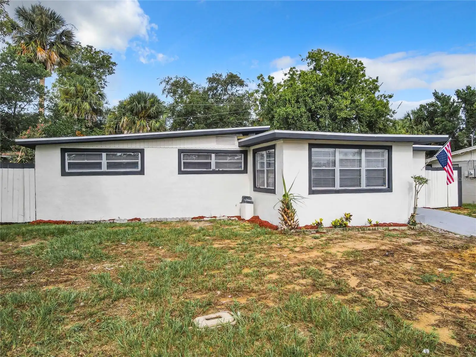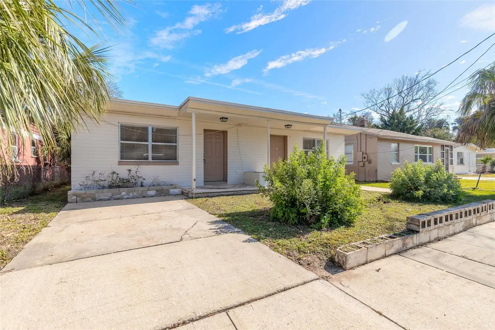Additional Information
Additional Lease Restrictions
check with city for regulations on leasing
Additional Parcels YN
false
Additional Rooms
Interior In-Law Suite w/Private Entry
Alternate Key Folio Num
521203000210
Appliances
Electric Water Heater, Exhaust Fan, Ice Maker, Microwave, Range, Refrigerator
Building Area Source
Public Records
Building Area Total Srch SqM
202.90
Building Area Units
Square Feet
Calculated List Price By Calculated SqFt
158.50
Construction Materials
Block, Brick
Cumulative Days On Market
48
Exterior Features
Courtyard, Lighting, Sidewalk
Flooring
Luxury Vinyl, Tile
Interior Features
Ceiling Fans(s), Living Room/Dining Room Combo, Primary Bedroom Main Floor, Solid Surface Counters, Solid Wood Cabinets, Thermostat
Internet Address Display YN
true
Internet Automated Valuation Display YN
true
Internet Consumer Comment YN
true
Internet Entire Listing Display YN
true
Laundry Features
In Garage
Living Area Source
Public Records
Living Area Units
Square Feet
Lot Size Dimensions
65x100
Lot Size Square Meters
604
Modification Timestamp
2025-04-10T18:07:10.044Z
Other Equipment
Irrigation Equipment
Parcel Number
52-32-12-03-00-0210
Patio And Porch Features
Covered, Front Porch, Patio
Public Remarks
One or more photo(s) has been virtually staged. Owner offering $6500 towards closing costs!! Plus add'l $8000 down payment assistance grant available. This beautifully remodeled block/brick home offers the perfect blend of modern comfort and coastal charm, ideal for those seeking a relaxed seaside lifestyle. The RENOVATED contemporary design includes a brand NEW kitchen with swirls of gold and white tones, quartz countertops, accented Shaker soft-close cabinets, deep farm sink & Stainless Steel appliances. Gas line available but not connected. The home has stylish new lighting & fans, sleek bathroom tiling, and durable luxury plank flooring with fresh trim. The open concept layout is perfect for entertaining or family gatherings. With 1735 square feet, 4 bedrooms, 2 full baths, living room, & kitchen, you have plenty of room for your coastal lifestyle. French doors opens to the 2nd bedroom with over 300 s.f. that can be used as an In-Law suite, home office or Florida room. Both the Primary & 2nd bedroom have separate entrances that leads to the back patio that's perfect for relaxing sunsets in the serene and private yard with a NEW fence and awaiting your oasis. In addition to all these modern upgrades, is the 2019 Red METAL roof, New HVAC & water tank, 2015 electric panel & 2020 garage door!! Fantastic location just minutes near the BEACH, Universities, i-4/95 interstates, Tanger Outlet Shopping, hospital & medical centers, Pictona Pickleball Complex, & walking distance to Derbyshire Sports Complex, a 32-acre multi-purpose park that offers Pavilions, Tennis & basketball courts, Softball & Football fields, Playground & Walking trails and will be the site of a major cultural and educational center with a gym.
RATIO Current Price By Calculated SqFt
158.50
Realtor Info
As-Is, Docs Available, Owner Will Assist with closing costs, Sign
Road Responsibility
Public Maintained Road
Security Features
Security Lights
Showing Requirements
Combination Lock Box, Listing Agent Must Accompany, ShowingTime
Status Change Timestamp
2025-02-21T13:41:54.000Z
Tax Legal Description
12-15-32 LOT 21 LEWIS SUB MB 23 PG 186 PER OR 1940 PG 1728 PER D/C PER OR 5831 PG 3012 PER OR 6027 PG 3210 PER OR 6099 PG 2924 PER OR 6204 PG 0722 PER OR 6606 PG 2852 PER OR 7074 PG 3715 PER OR 7946 PG 3951 PER OR 8035 PGS 2570-2571 PER OR 8397 PG 10 00 PE
Total Acreage
0 to less than 1/4
Universal Property Id
US-12127-N-52321203000210-R-N
Unparsed Address
930 LEWIS DR
Utilities
BB/HS Internet Available, Electricity Connected, Natural Gas Available, Phone Available, Sewer Connected, Water Connected



















