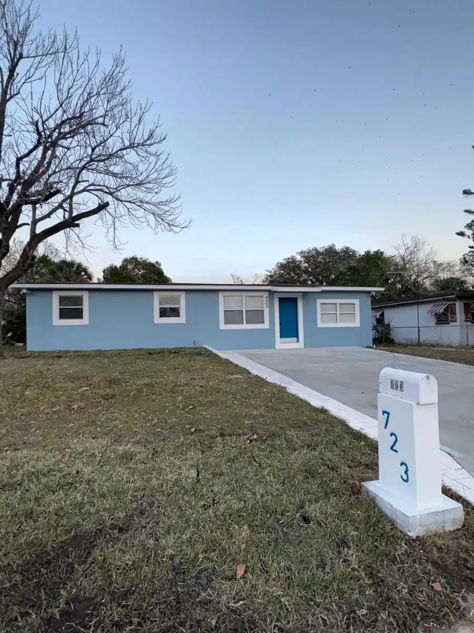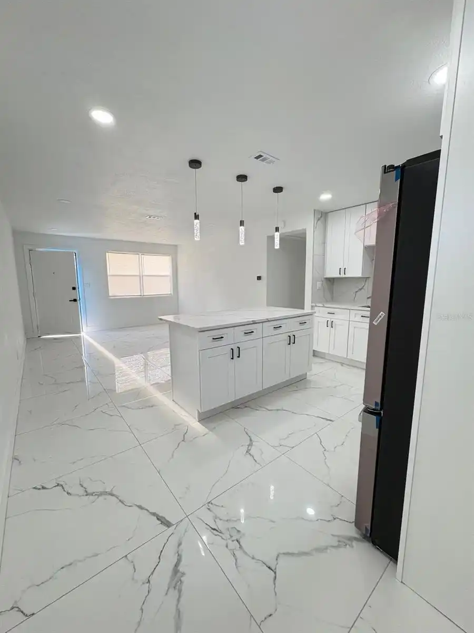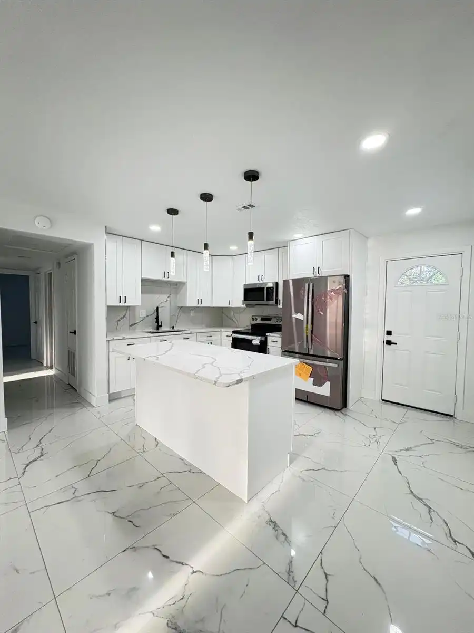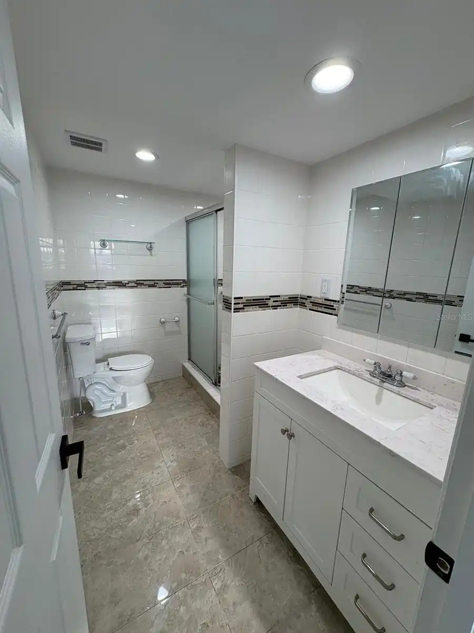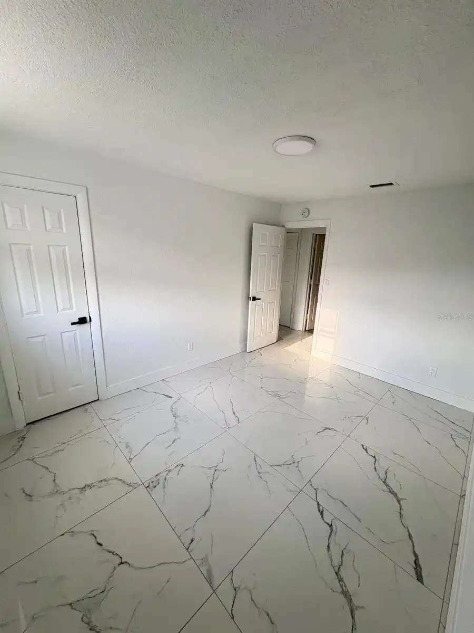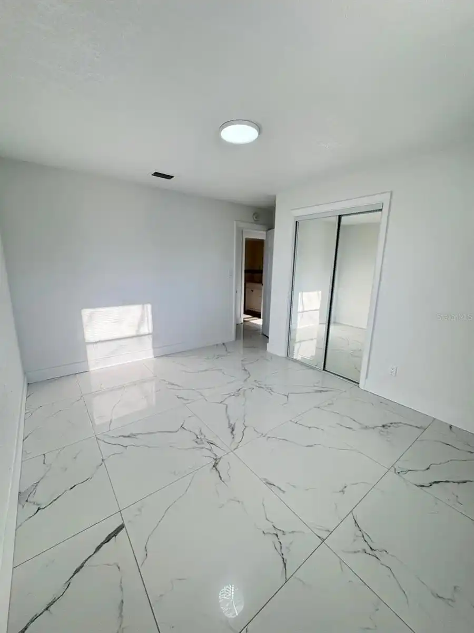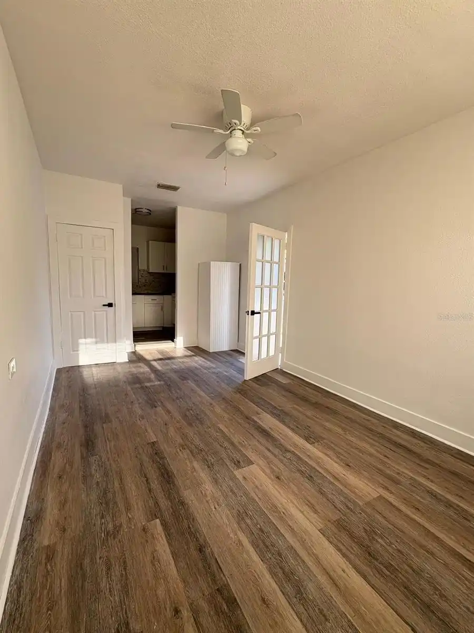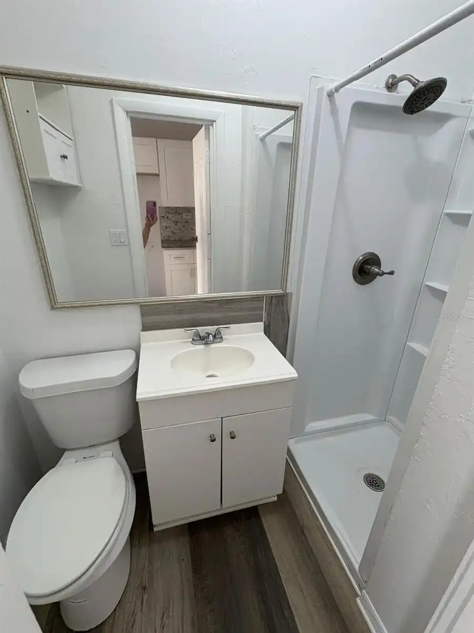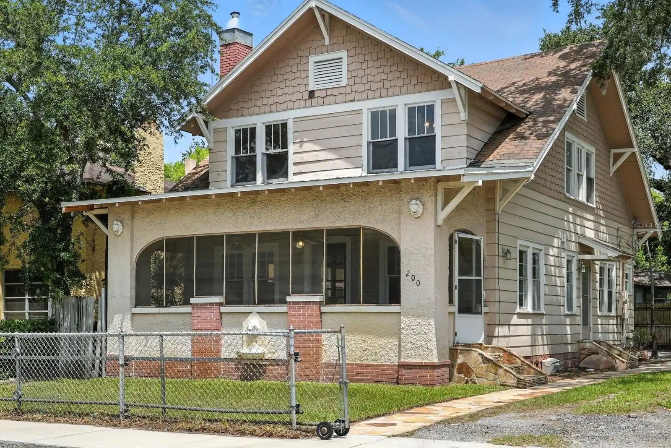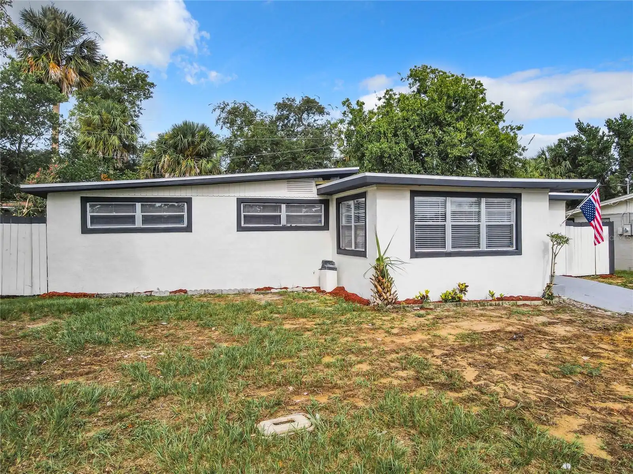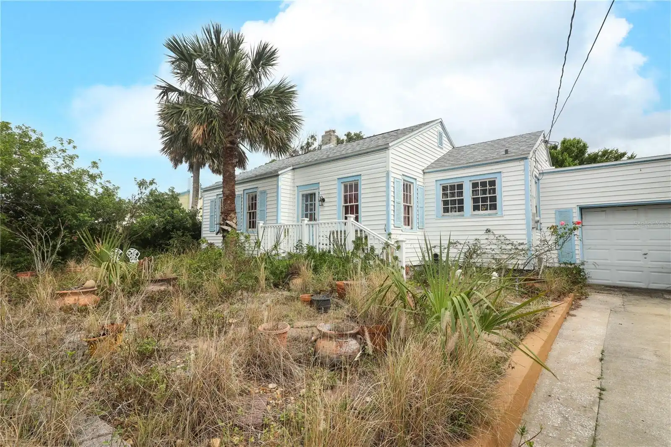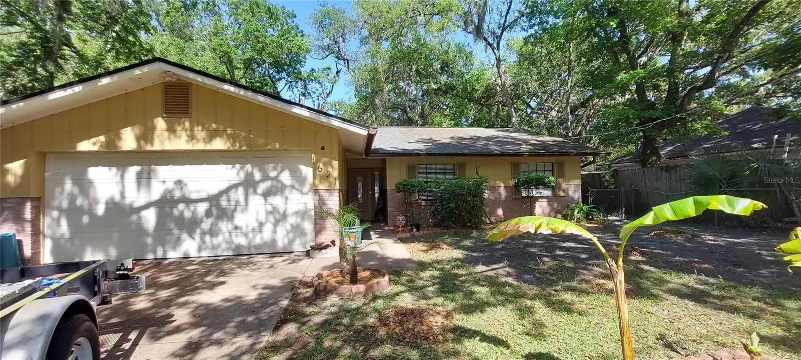Additional Information
Additional Parcels YN
false
Additional Rooms
Interior In-Law Suite w/Private Entry
Alternate Key Folio Num
3272773
Appliances
Microwave, Range, Refrigerator
Building Area Source
Public Records
Building Area Total Srch SqM
146.51
Building Area Units
Square Feet
Calculated List Price By Calculated SqFt
204.08
Community Features
Street Lights
Construction Materials
Block
Cumulative Days On Market
88
Flood Zone Date
2014-02-19
Flood Zone Panel
12127C0358H
Flooring
Ceramic Tile, Tile
Heating
Central, Electric, Heat Pump
Interior Features
Cathedral Ceiling(s), Kitchen/Family Room Combo, Living Room/Dining Room Combo, Open Floorplan, Solid Wood Cabinets, Stone Counters
Internet Address Display YN
true
Internet Automated Valuation Display YN
true
Internet Consumer Comment YN
true
Internet Entire Listing Display YN
true
Laundry Features
Electric Dryer Hookup, Laundry Room, Washer Hookup
Living Area Source
Public Records
Living Area Units
Square Feet
Lot Size Square Meters
725
Modification Timestamp
2025-05-25T11:17:08.770Z
Parcel Number
5238-08-02-0030
Pets Allowed
Cats OK, Dogs OK
Previous List Price
275000
Price Change Timestamp
2025-05-25T11:16:09.000Z
Public Remarks
Welcome to this updated 4-bedroom, 2-bathroom home, complete with a spacious, full private studio! Featuring a thoughtfully remodeled interior with modern upgrades, including an open kitchen with new tile and a freshly paved driveway, this home is ready for you to move in and enjoy. Do you love hosting? The expansive backyard offers endless possibilities for entertaining! Imagine grilling on your patio, setting up swings, adding a trampoline, or even creating your dream oasis with a sparkling swimming pool. Conveniently located just minutes from shopping, major highways, the iconic Daytona International Speedway, Halifax Hospital, Tomoka Mall, and I-95. Plus, the beach is just a short 10-minute drive away, so you can enjoy the best of both worlds – home and excitement at the coast. Don’t wait—schedule your private showing today and make this beautiful home yours before it’s gone!
RATIO Current Price By Calculated SqFt
204.08
Realtor Info
As-Is, Brochure Available, Sign
Security Features
Smoke Detector(s)
Showing Requirements
Call Before Showing, Combination Lock Box, Lock Box Coded
Status Change Timestamp
2025-02-26T19:19:04.000Z
Tax Legal Description
LOT 3 BLK 2 MASON HEIGHTS BLK 18 KINGSTON MB 19 PG 60 PER OR 4312 PG 4801 PER OR 6293 PG 0125 PER OR 6323 PG 4597 PER OR 6504 PG 4388 PER OR 7437 PG 0365 PER OR 7944 PG 4186 PER OR 7963 PGS 4964-4969 INC PER OR 7963 PG 4968 PER OR 8354 PG 2681
Total Acreage
0 to less than 1/4
Universal Property Id
US-12127-N-523808020030-R-N
Unparsed Address
723 FAIRMOUNT RD
Utilities
Electricity Available, Electricity Connected, Public, Sewer Available, Sewer Connected, Water Available, Water Connected









