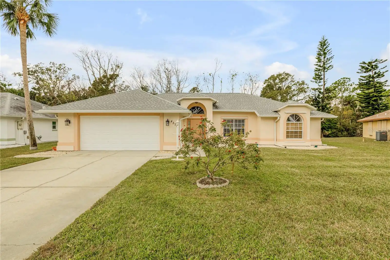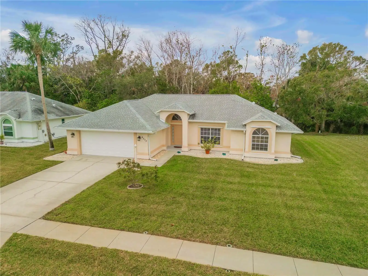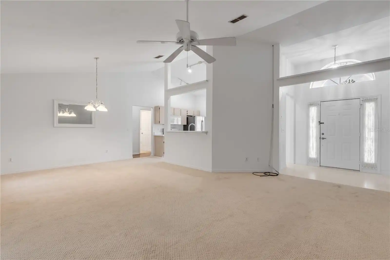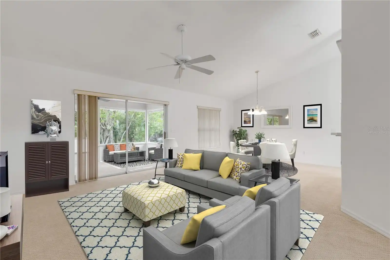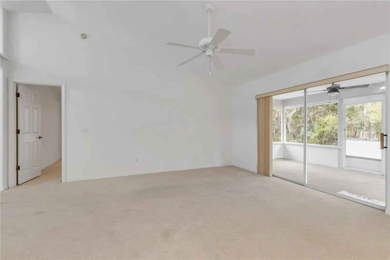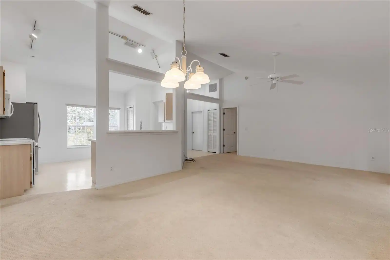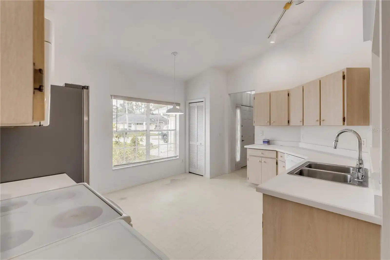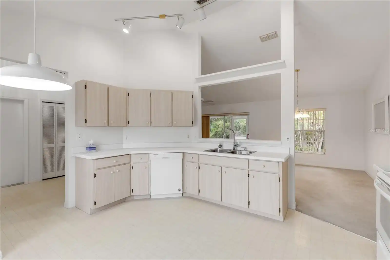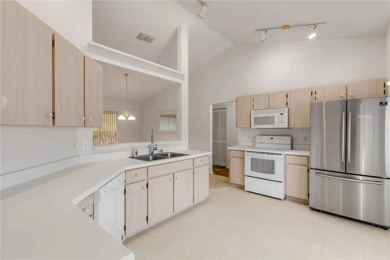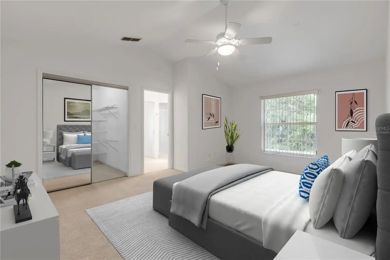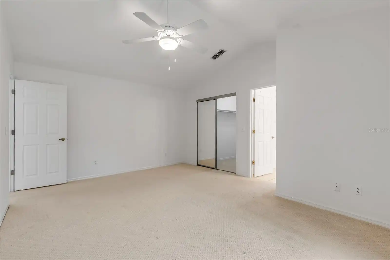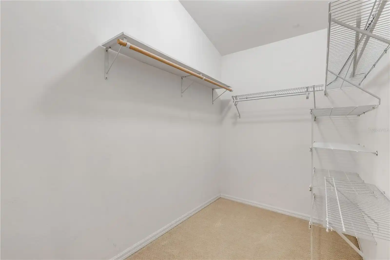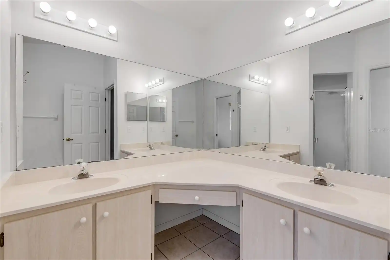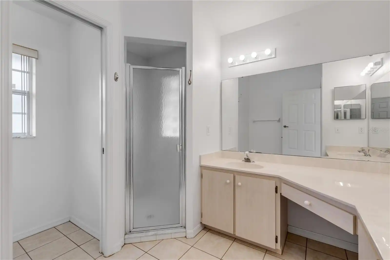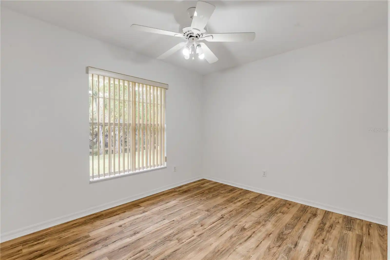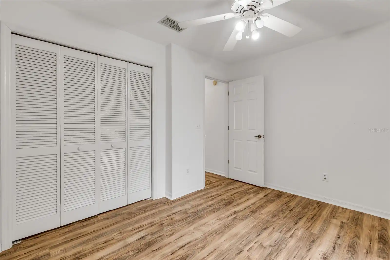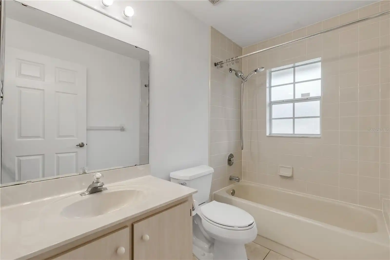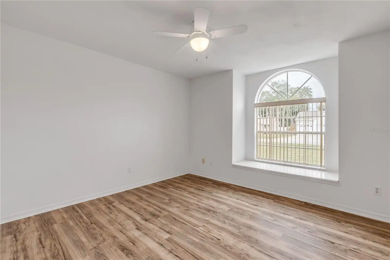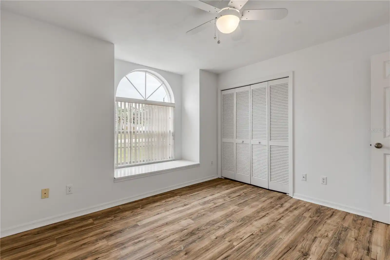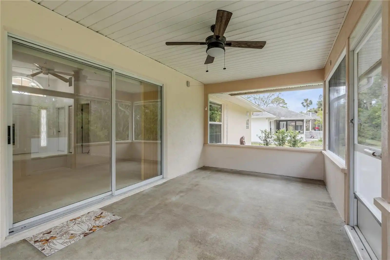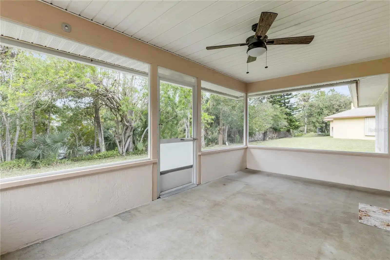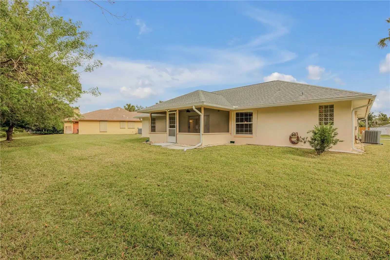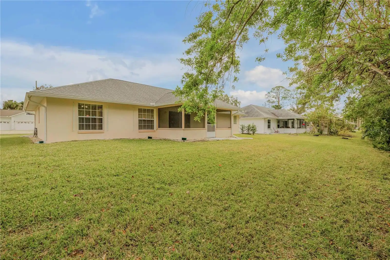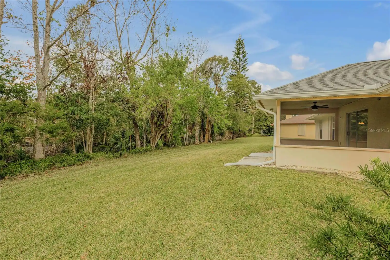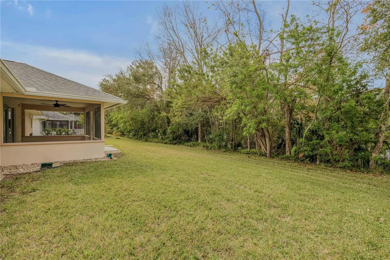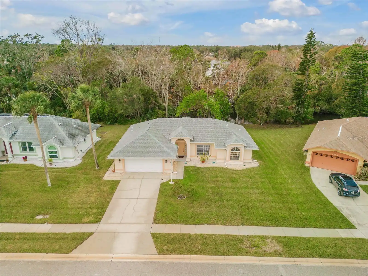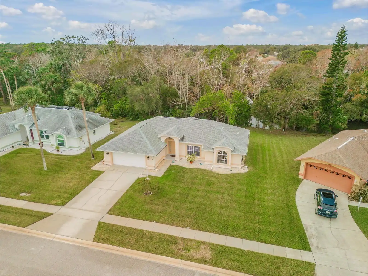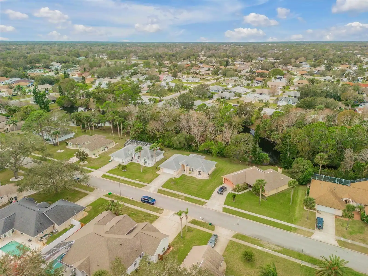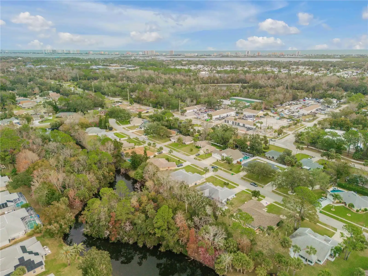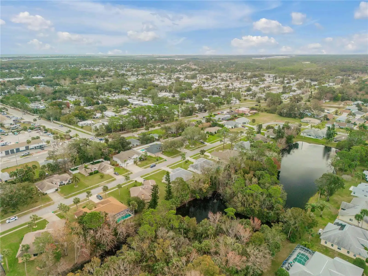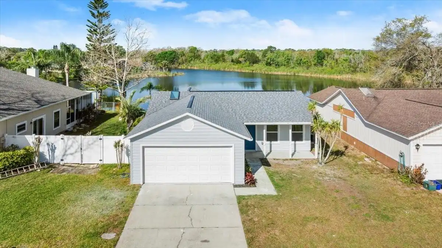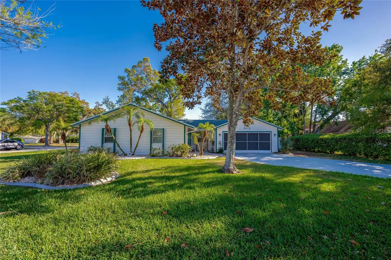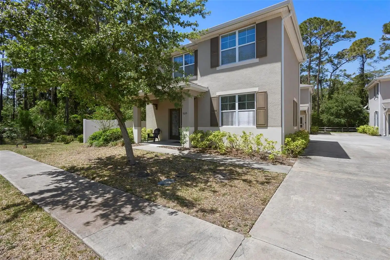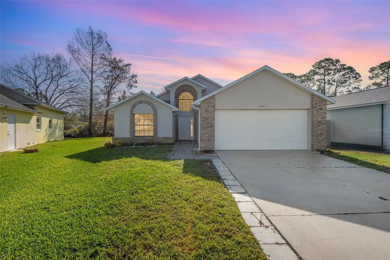Additional Information
Additional Lease Restrictions
Buyer To Verify All Lease Restrictions
Additional Parcels YN
false
Alternate Key Folio Num
5019608
Appliances
Dishwasher, Microwave, Range, Refrigerator
Association Fee Frequency
Annually
Association Fee Requirement
Required
Association URL
http://www.sac-cam.com/services/
Building Area Source
Public Records
Building Area Total Srch SqM
209.96
Building Area Units
Square Feet
Calculated List Price By Calculated SqFt
245.50
Construction Materials
Block, Concrete, Stucco
Cumulative Days On Market
86
Exterior Features
Lighting, Rain Gutters, Sidewalk
Flood Zone Date
2017-09-29
Flood Zone Panel
12127C0526J
Flooring
Carpet, Ceramic Tile, Hardwood, Tile
Interior Features
Ceiling Fans(s), Kitchen/Family Room Combo, Open Floorplan, Primary Bedroom Main Floor, Vaulted Ceiling(s)
Internet Address Display YN
true
Internet Automated Valuation Display YN
true
Internet Consumer Comment YN
false
Internet Entire Listing Display YN
true
Laundry Features
In Garage
Living Area Source
Public Records
Living Area Units
Square Feet
Lot Features
Sidewalk, Paved
Lot Size Square Feet
10080
Lot Size Square Meters
936
Modification Timestamp
2025-04-13T17:05:26.510Z
Parcel Number
6309-24-00-0470
Patio And Porch Features
Covered, Screened
Pet Restrictions
Buyer To Verify All Pet Restrictions
Previous List Price
369000
Price Change Timestamp
2025-03-25T20:41:42.000Z
Public Remarks
One or more photo(s) has been virtually staged. LOCATION, LOCATION, LOCATION!! Welcome to this charming single-family home in the highly sought-after community of Port Orange, Florida. This spacious 3-bedroom, 2-bathroom home offers 1, 466 sq ft of comfortable living space and a convenient 2-car garage. Located in a prime area, the home provides easy access to nearby shopping, dining, doctor's offices, and entertainment, making everyday errands a breeze. Additionally, with quick access to I-95, commuting and travel are hassle-free. Step inside and be welcomed by soaring vaulted ceilings that create an open, airy atmosphere throughout. The generously sized living room flows seamlessly into the kitchen, which is equipped with ample counter space and functional cabinetry, perfect for cooking and entertaining. The serene primary bedroom also boasts vaulted ceilings, a walk-in closet, and a luxurious en-suite bathroom with a large dual-sink vanity and walk-in glass shower. The two additional bedrooms are thoughtfully located on the opposite side of the home for added privacy. Step outside to enjoy the peace and quiet of your private backyard, a true oasis for relaxation or outdoor activities. The covered, screened-in lanai provides the perfect spot to unwind while overlooking the secluded, spacious yard. While this home offers privacy and tranquility, it’s just a short 10-minute drive to the beautiful beach, allowing you to enjoy the best of both worlds. Location truly is everything, and this home delivers the perfect balance of comfort, convenience, and privacy. Don’t miss the opportunity to make this beautiful home yours!
RATIO Current Price By Calculated SqFt
245.50
Road Surface Type
Asphalt, Paved
Showing Requirements
Lock Box Coded, ShowingTime
Status Change Timestamp
2025-01-17T19:14:36.000Z
Tax Legal Description
LOT 47 WOODLAKE SUB MB 42 PGS 33-34 INC PER OR 3874 PG 4514 PER OR 6658 PGS 3457-3458
Total Acreage
0 to less than 1/4
Universal Property Id
US-12127-N-630924000470-R-N
Unparsed Address
4572 WOODCOVE DR
Utilities
Electricity Connected, Sewer Connected, Water Connected
Vegetation
Trees/Landscaped































