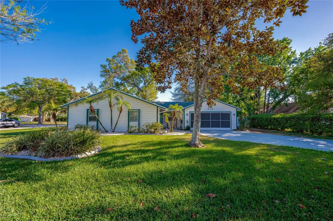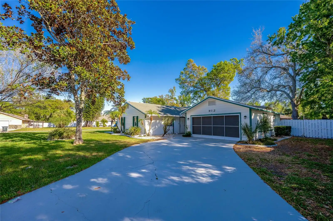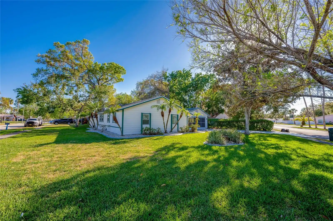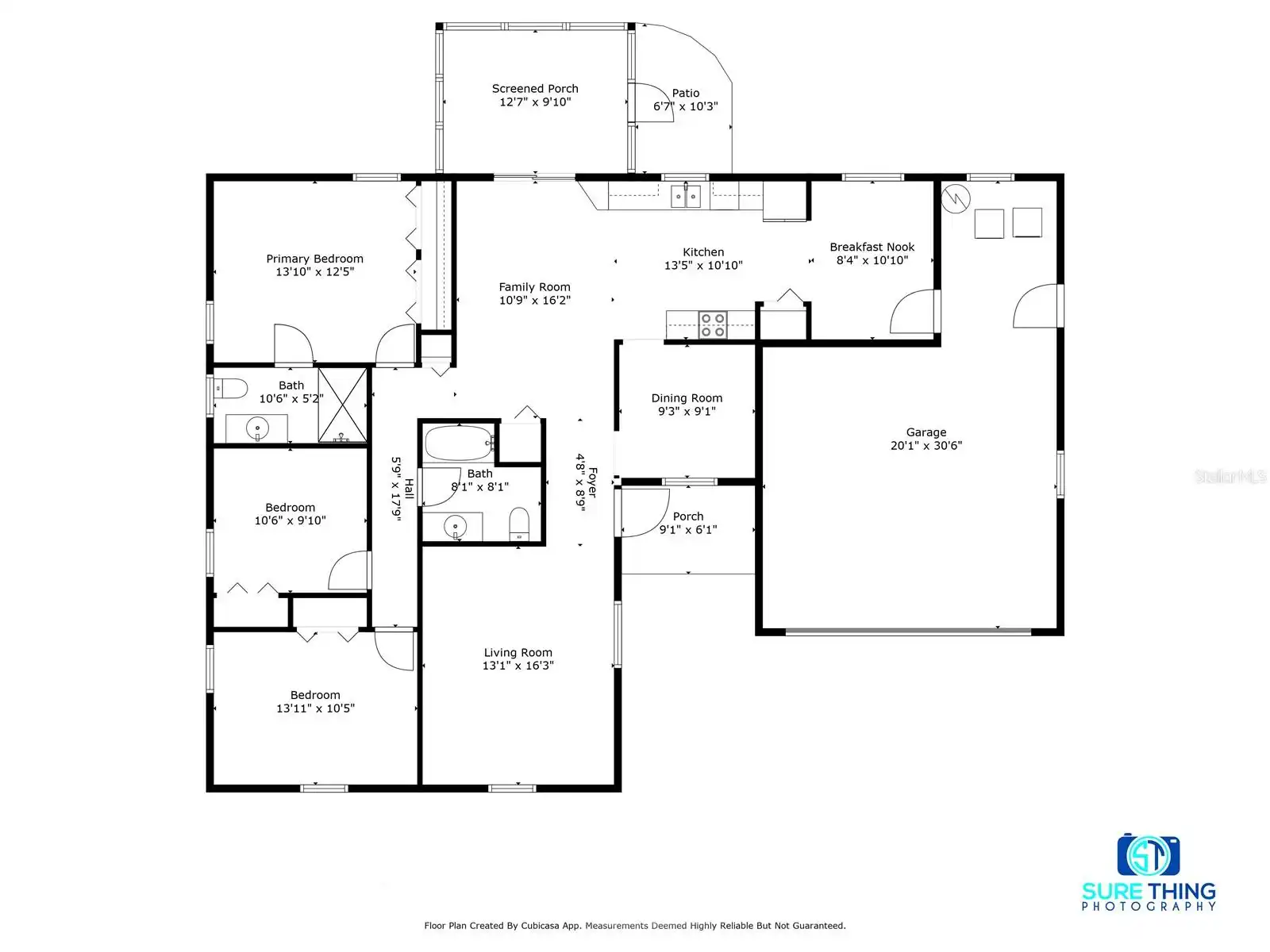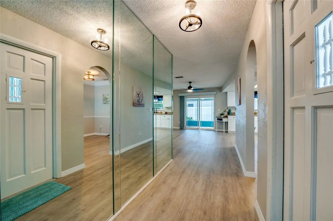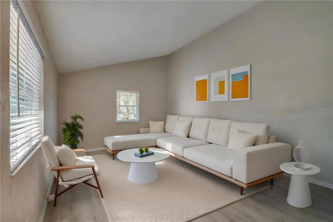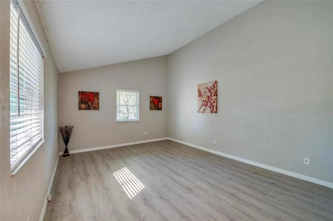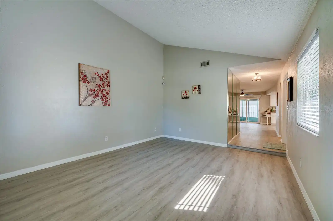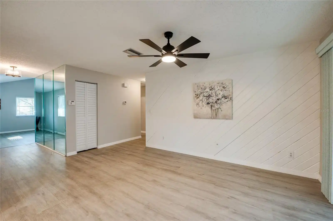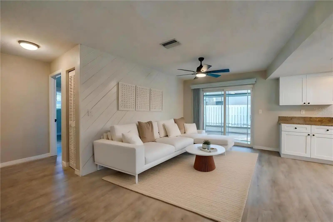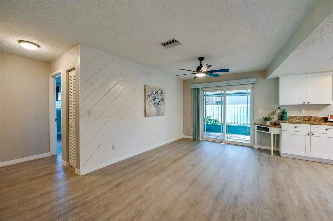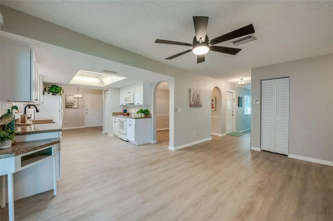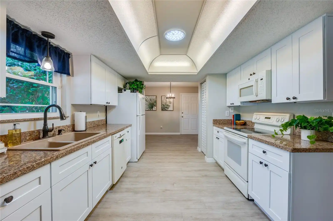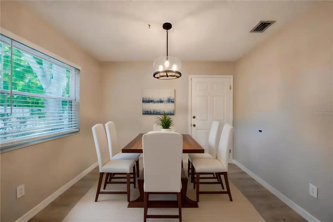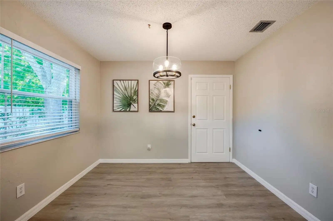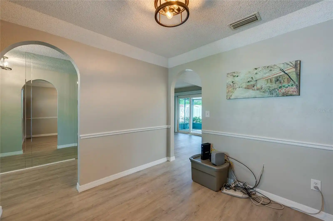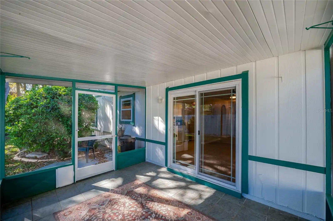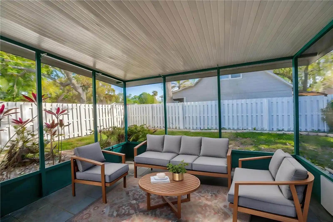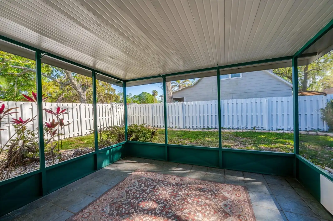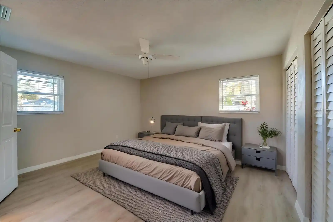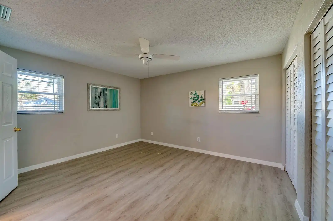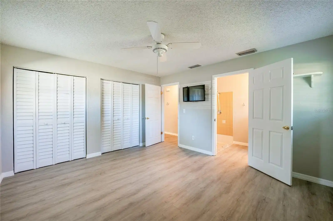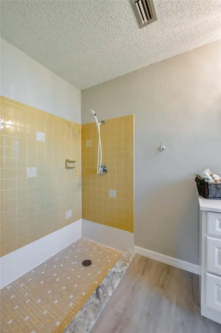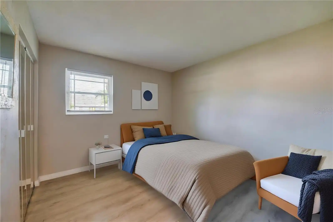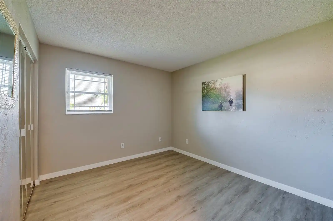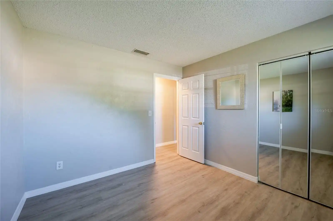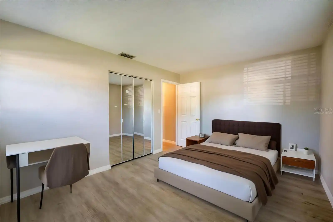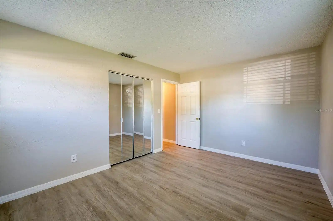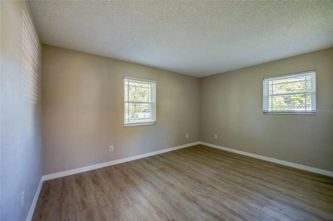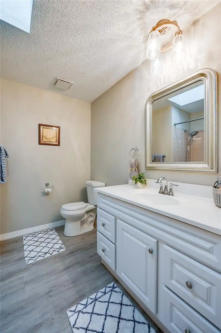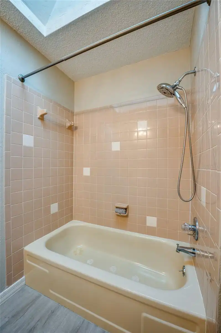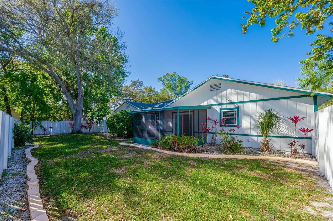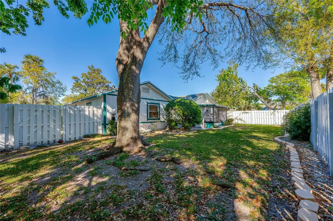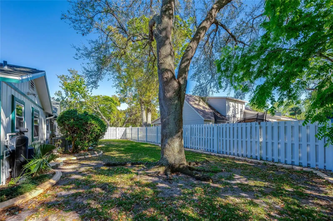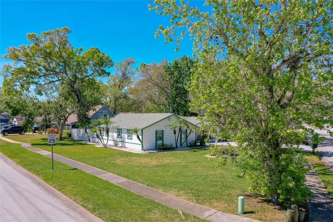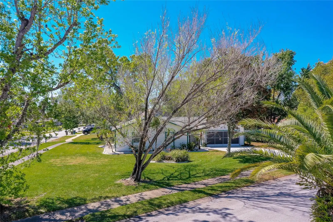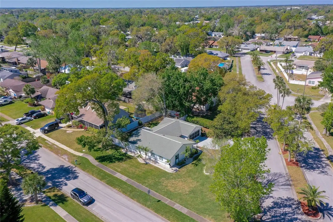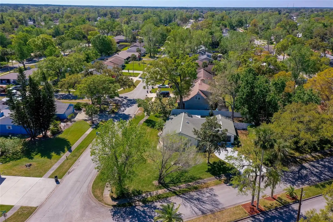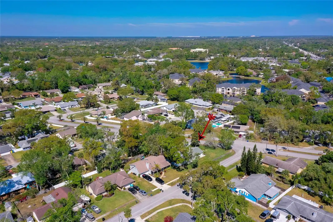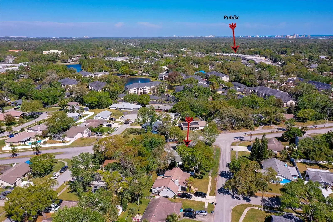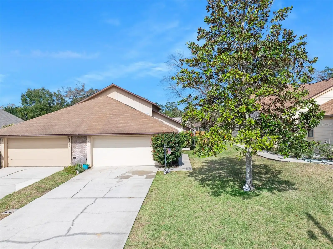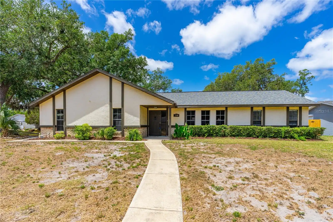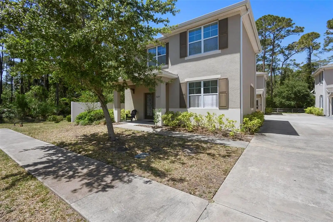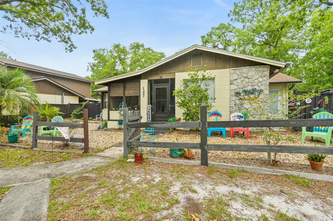Additional Information
Additional Parcels YN
false
Additional Rooms
Breakfast Room Separate, Family Room, Formal Dining Room Separate, Formal Living Room Separate
Alternate Key Folio Num
3642961
Appliances
Dishwasher, Dryer, Microwave, Range, Refrigerator, Washer
Building Area Source
Public Records
Building Area Total Srch SqM
212.93
Building Area Units
Square Feet
Calculated List Price By Calculated SqFt
198.24
Construction Materials
Wood Siding
Cumulative Days On Market
99
Exterior Features
Rain Gutters, Sliding Doors
Flood Zone Date
2017-09-29
Flood Zone Panel
12127C0507J
Interior Features
Ceiling Fans(s), Open Floorplan, Vaulted Ceiling(s)
Internet Address Display YN
true
Internet Automated Valuation Display YN
true
Internet Consumer Comment YN
true
Internet Entire Listing Display YN
true
Laundry Features
In Garage
Living Area Source
Public Records
Living Area Units
Square Feet
Lot Size Square Feet
11235
Lot Size Square Meters
1044
Modification Timestamp
2025-06-28T20:05:16.300Z
Parcel Number
6316-03-06-0120
Patio And Porch Features
Patio, Screened
Previous List Price
325000
Price Change Timestamp
2025-06-25T13:58:53.000Z
Public Remarks
One or more photo(s) has been virtually staged. Charming and Updated 3 bedroom, 2 bathroom home on a Large Corner Lot in Tranquil Deep Forest Village. With a host of upgrades, including new windows and sliding glass door, freshly painted interior and exterior, and luxurious vinyl flooring that flows seamlessly throughout, this home is truly move-in ready. The open concept design creates an inviting and airy ambiance, perfect for both relaxing and entertaining. The stylish kitchen features granite countertops, and a full appliance package, including washer and dryer. Enjoy casual meals in the cozy breakfast nook, or host gatherings in the formal dining room. The living room features a vaulted ceiling, creating an airy ambiance, while the family room showcases a shiplap wall, adding character and warmth. Spacious primary bedroom with large closet and full ensuite bathroom with a tiled walk-in shower. The guest bathroom is brightened by a skylight, bathing the room in natural sunlight. Step outside to your screened-in porch, an ideal spot to enjoy Florida's year-round sunshine - whether sipping your morning coffee or unwinding after a long day. The fully fenced backyard offers both privacy and security, making it a perfect retreat for pets, children, or simply relaxing in a peaceful outdoor setting. Situated in a prime location, this home offers easy access to I-95 and is just minutes from The Pavilion, top-rated dining, shopping, movie theaters, medical facilities, and a variety of entertainment venues. Don't miss this exceptional opportunity to make this home your own. All information recorded in the MLS is intended to be accurate but cannot be guaranteed.
RATIO Current Price By Calculated SqFt
198.24
Showing Requirements
Combination Lock Box, See Remarks, ShowingTime
Status Change Timestamp
2025-03-21T18:41:05.000Z
Tax Legal Description
LOT 12 BLK 6 DEEP FOREST VILLAGE MB 33 PGS 98-100 PER OR 4619 PG 3116 PER OR 5793 PGS 0949-0950
Total Acreage
1/4 to less than 1/2
Universal Property Id
US-12127-N-631603060120-R-N
Unparsed Address
912 TREE GARDEN DR
Utilities
Electricity Connected
Window Features
Skylight(s)














































