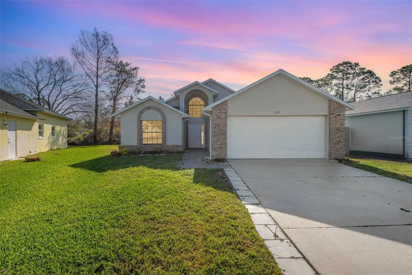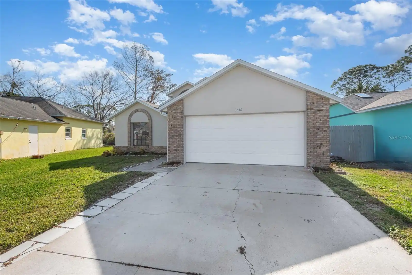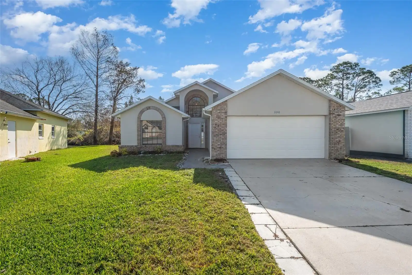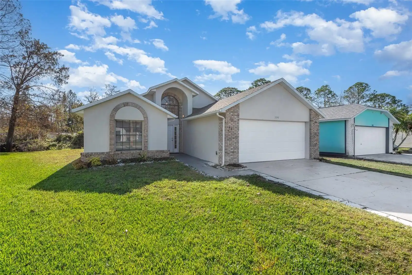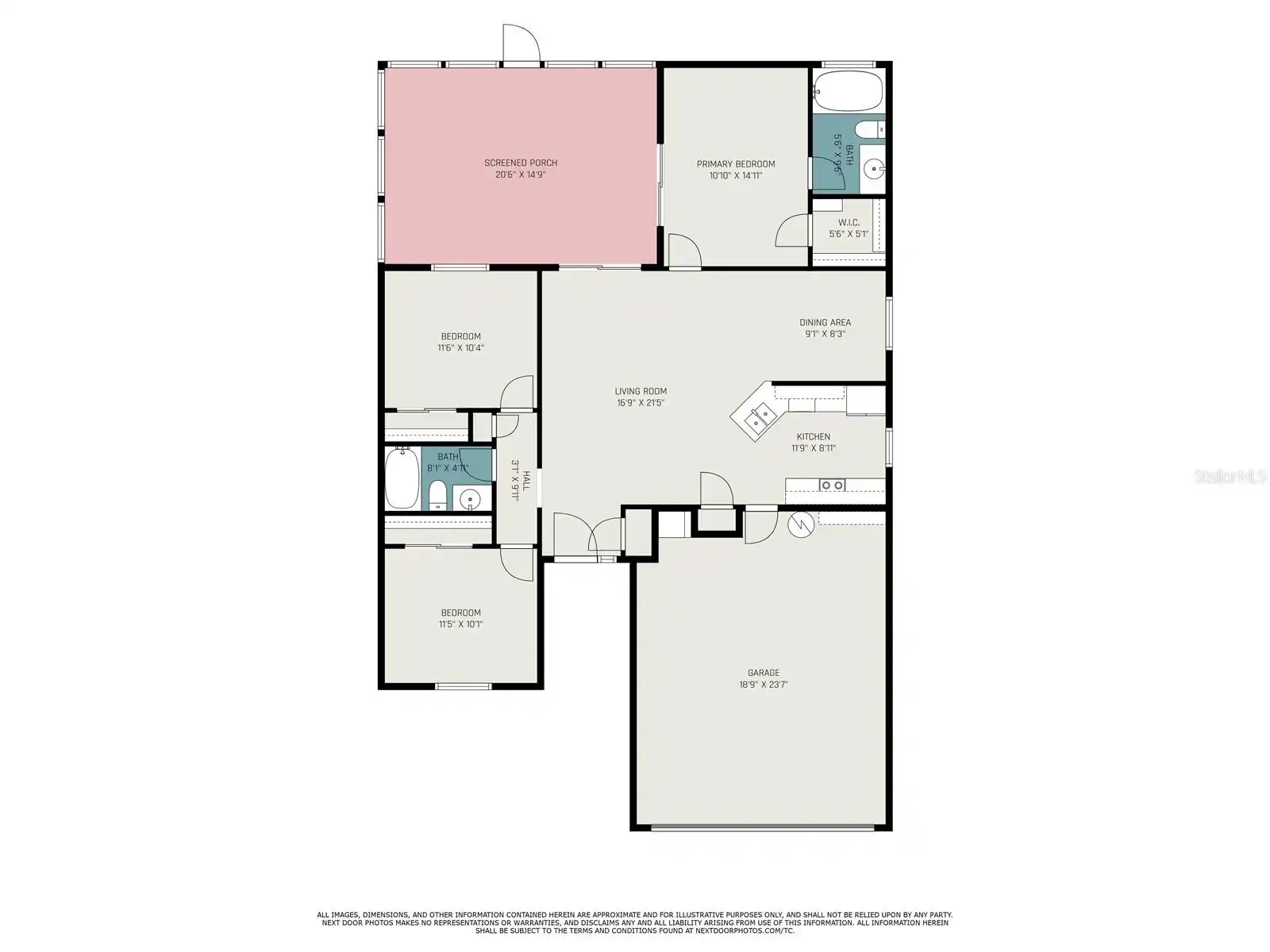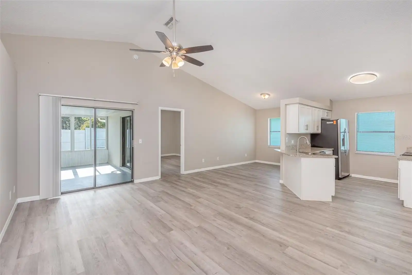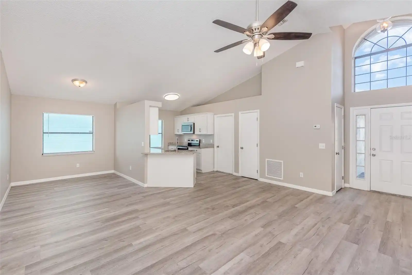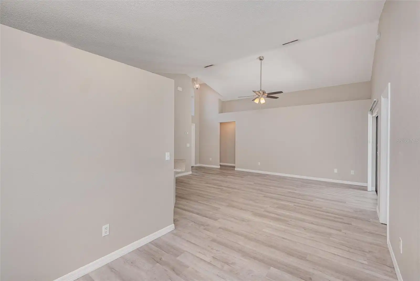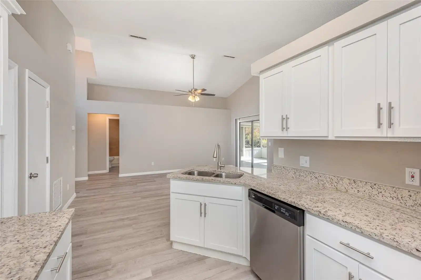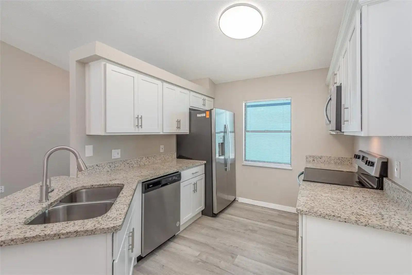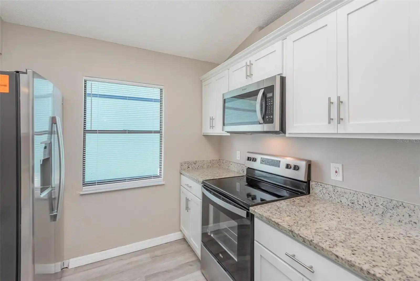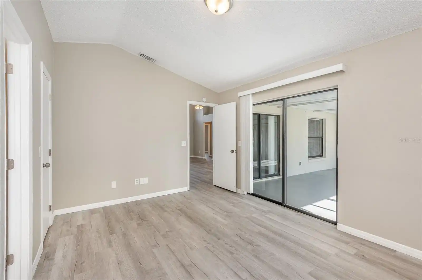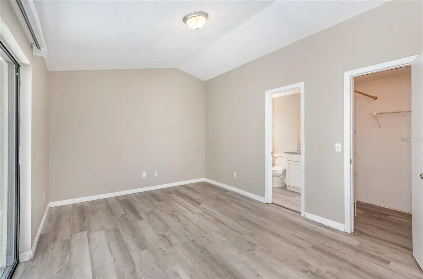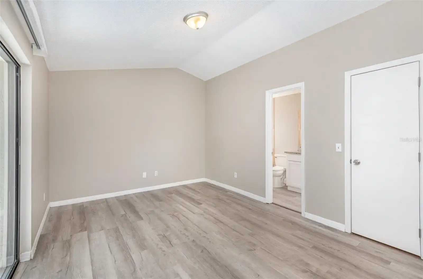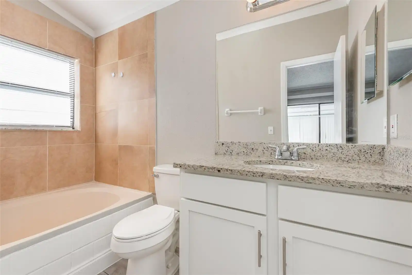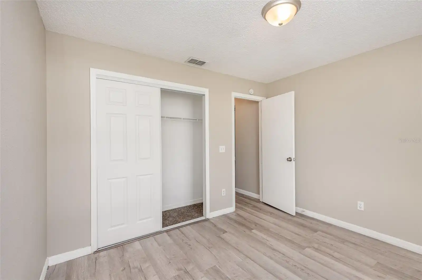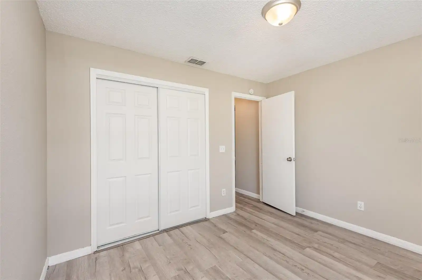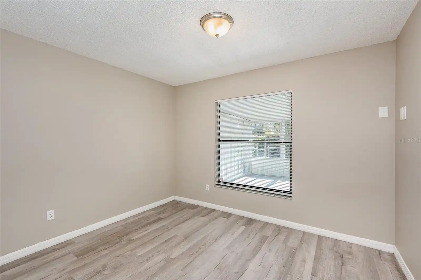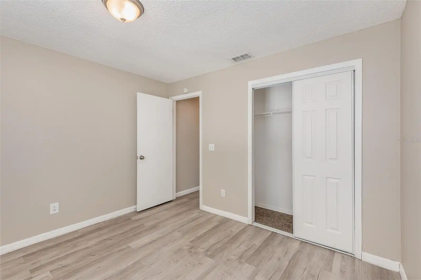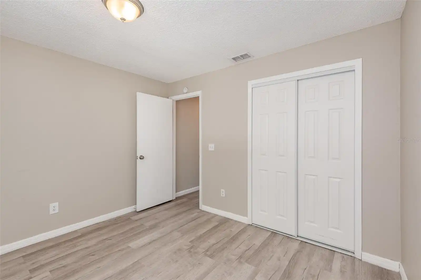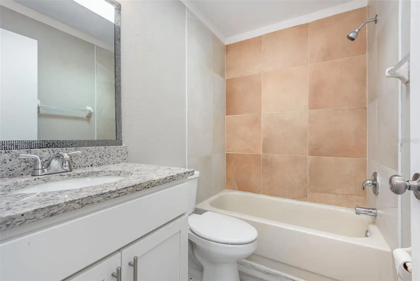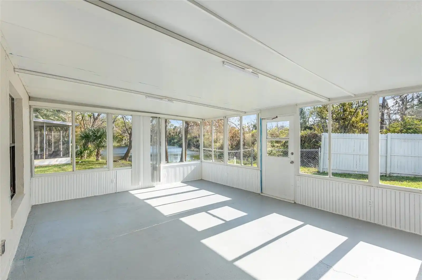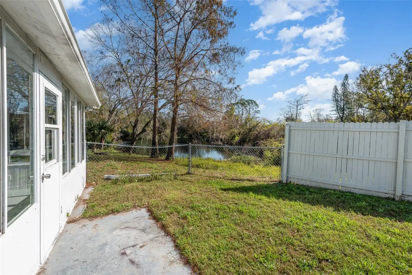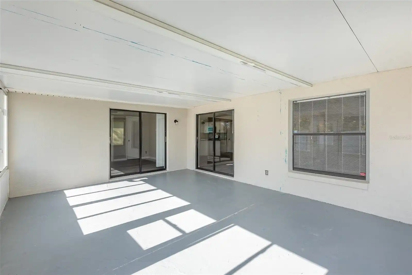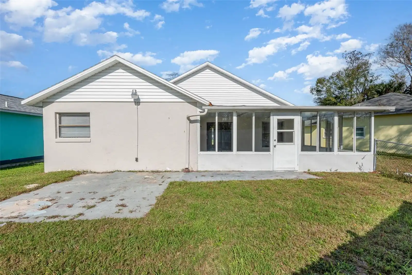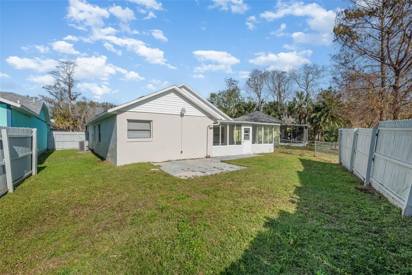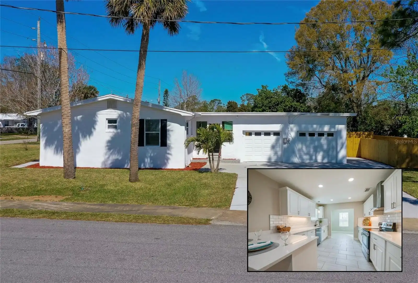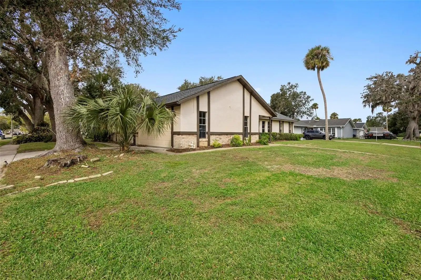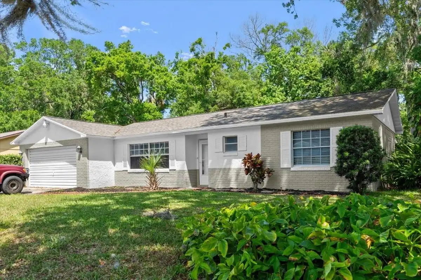Additional Information
Additional Parcels YN
false
Alternate Key Folio Num
5138542
Appliances
Dishwasher, Disposal, Microwave, Range, Refrigerator
Architectural Style
Contemporary, Ranch
Association Fee Frequency
Annually
Association Fee Requirement
Required
Building Area Source
Public Records
Building Area Total Srch SqM
181.35
Building Area Units
Square Feet
Calculated List Price By Calculated SqFt
294.63
Construction Materials
Block, Stucco
Cumulative Days On Market
58
Elementary School
Horizon Elem
Exterior Features
Sidewalk
Flood Zone Date
2014-02-19
Flood Zone Panel
12127C0368H
Interior Features
Ceiling Fans(s), High Ceilings, Open Floorplan, Split Bedroom, Window Treatments
Internet Address Display YN
true
Internet Automated Valuation Display YN
false
Internet Consumer Comment YN
false
Internet Entire Listing Display YN
true
Laundry Features
In Garage
Living Area Source
Public Records
Living Area Units
Square Feet
Lot Features
Level, Sidewalk
Lot Size Square Meters
573
Middle Or Junior School
Silver Sands Middle
Modification Timestamp
2025-03-06T21:38:09.552Z
Parcel Number
06-16-33-10-00-0120
Patio And Porch Features
Rear Porch
Previous List Price
340300
Price Change Timestamp
2025-03-06T21:37:49.000Z
Public Remarks
Step into your dream home! This stunning 3-bedroom, 2-bathroom gem offers breathtaking water views and a host of modern updates. The freshly painted exterior and fenced backyard, complete with a spacious patio, are perfect for entertaining or unwinding in peace. Inside, you'll be greeted by a welcoming foyer with a coat closet, vaulted ceilings, and a stylish split floor plan. New lighting and luxurious LVP flooring add to the home's contemporary charm. The heart of this home is the beautifully renovated kitchen, featuring new granite countertops, sleek new cabinetry, and brand-new stainless steel appliances, including a range, microwave, and dishwasher. The kitchen's open design flows seamlessly into the living room, making it perfect for both everyday living and entertaining. The hall bathroom has been elegantly updated with a new vanity, granite countertops, a modern mirror, updated lighting, and a chic tiled tub surround. The master suite is a true retreat, boasting a walk-in closet and sliding doors that lead to the patio. The master bathroom is equally impressive with a new vanity, granite countertops, a stylish mirror, updated lighting, and a luxurious tiled soaker tub with a shower. Additional highlights include a brand-new roof (2023) and a newer AC system (2021). Located just minutes from top-notch restaurants, shopping, the beach, Daytona International Speedway, and major highways I-95 and I-4, this home offers the perfect blend of comfort and convenience. Don't miss out—schedule your showing today and make this beautiful house your new home!
RATIO Current Price By Calculated SqFt
294.63
Showing Requirements
Combination Lock Box, Go Direct, ShowingTime
Status Change Timestamp
2025-01-07T21:00:59.000Z
Tax Legal Description
LOT 12 A REPLAT OF THE GROVE PHASE B MB 43 PG 18 PER OR 3717 PG 597 PER OR 8404 PG 2188 PER OR 8438 PG 1819 PER OR 8598 PG 1352
Total Acreage
0 to less than 1/4
Universal Property Id
US-12127-N-06163310000120-R-N
Unparsed Address
3846 LONG GROVE LN
Utilities
BB/HS Internet Available, Cable Available, Electricity Connected, Phone Available, Sewer Connected, Water Connected




























