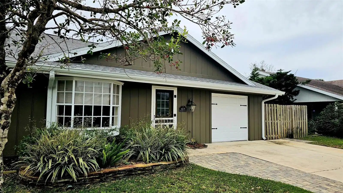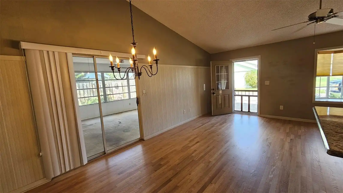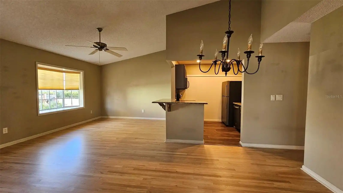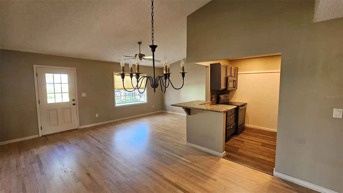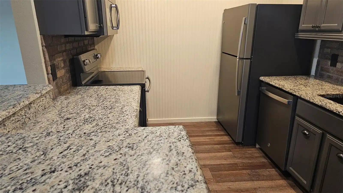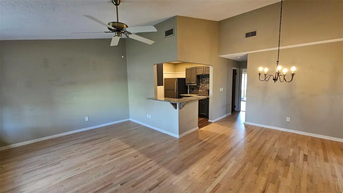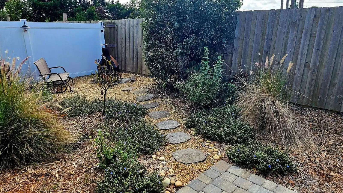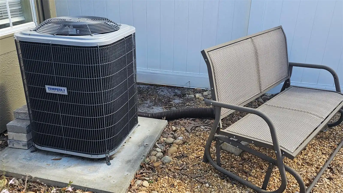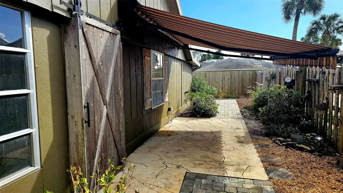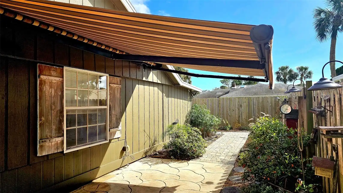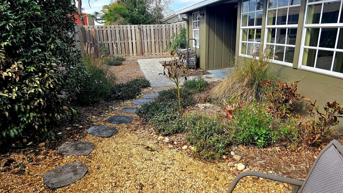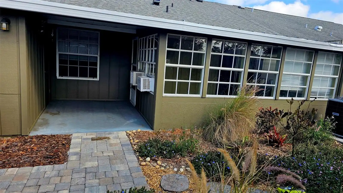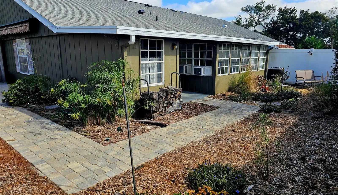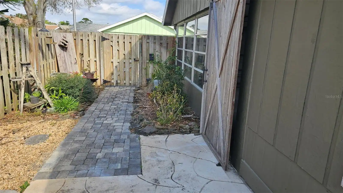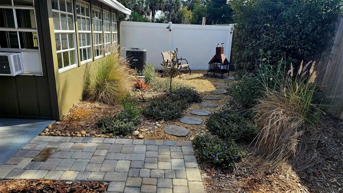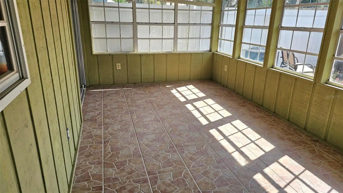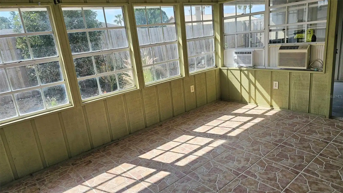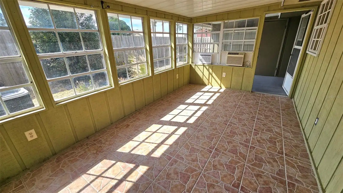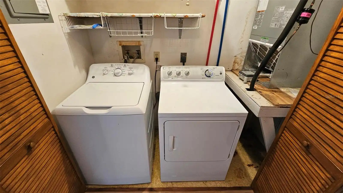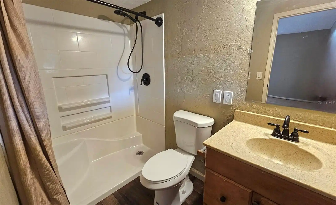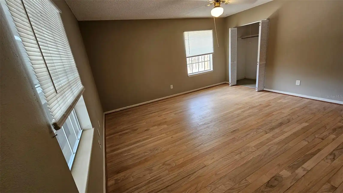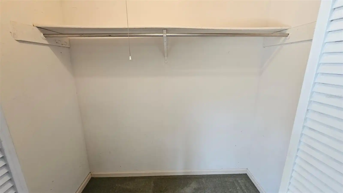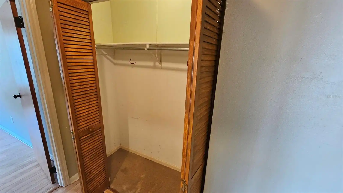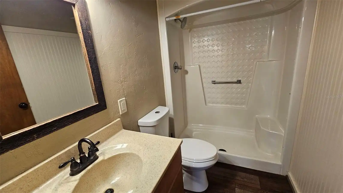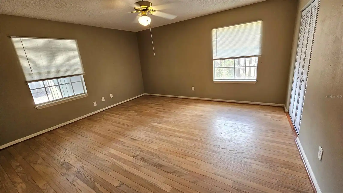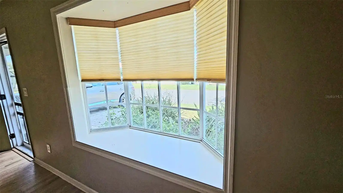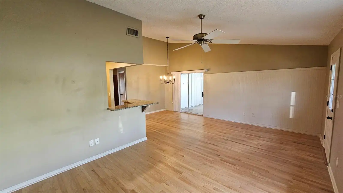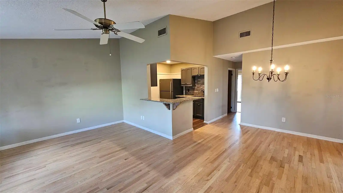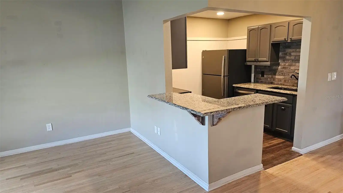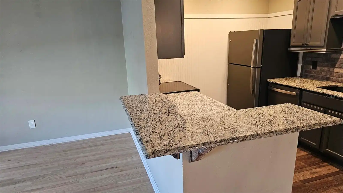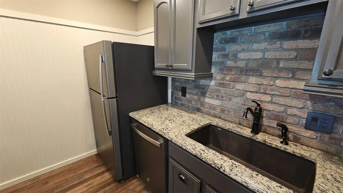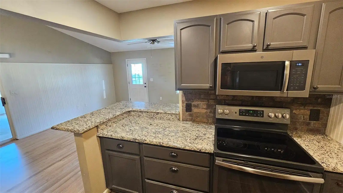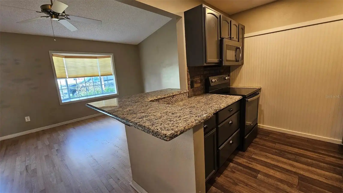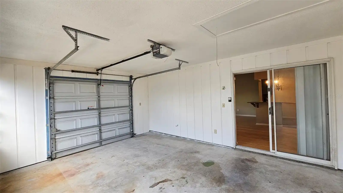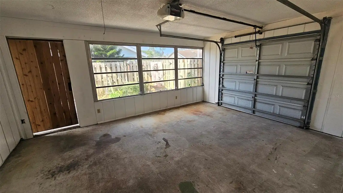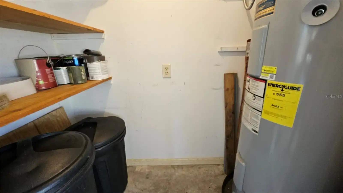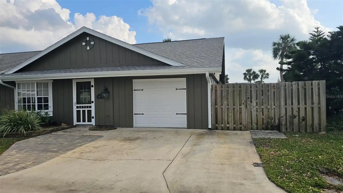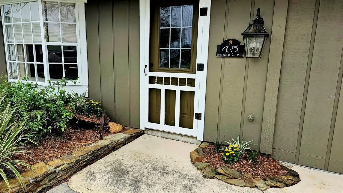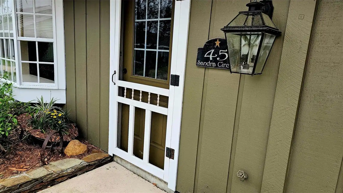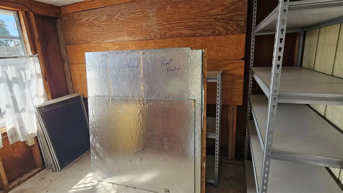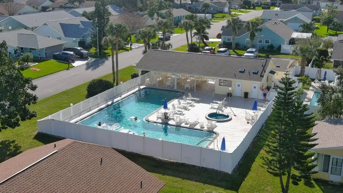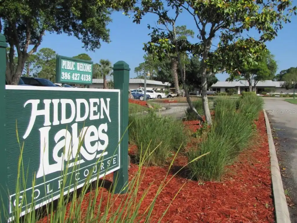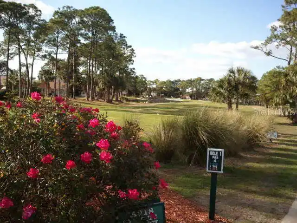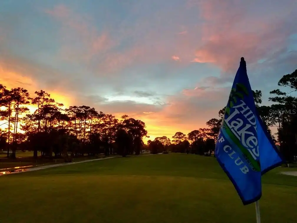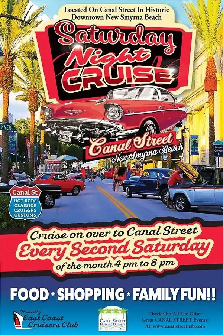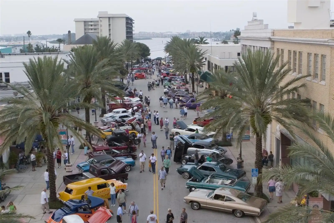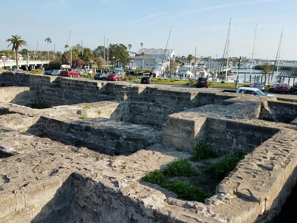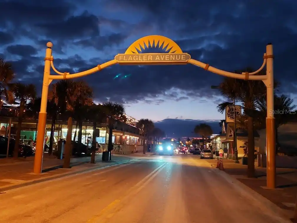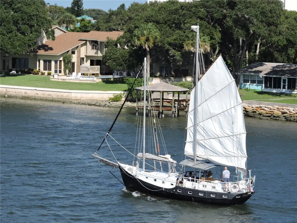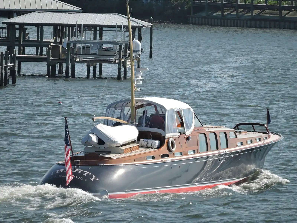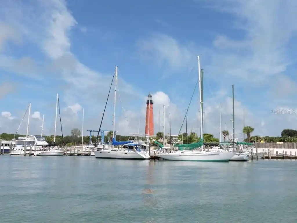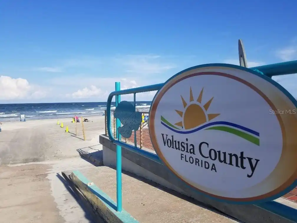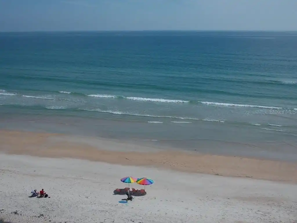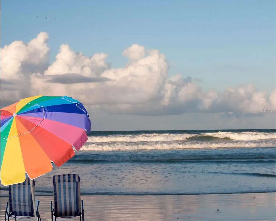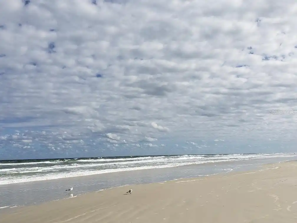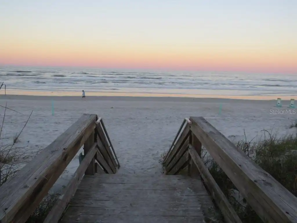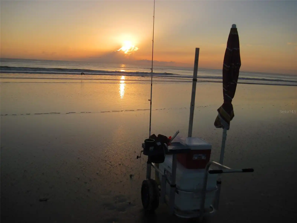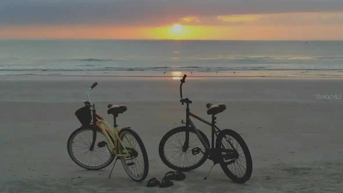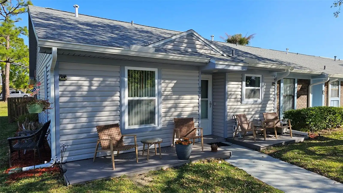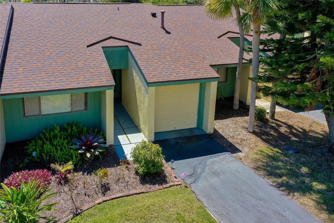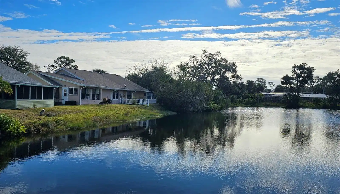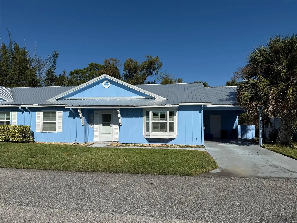Additional Information
Additional Lease Restrictions
n/a
Additional Parcels YN
false
Alternate Key Folio Num
3701020
Appliances
Dishwasher, Dryer, Electric Water Heater, Microwave, Range, Refrigerator, Washer
Association Email
Mom3KGirls@hotmail.com
Association Fee Frequency
Annually
Association Fee Requirement
Required
Building Area Source
Public Records
Building Area Total Srch SqM
152.92
Building Area Units
Square Feet
Calculated List Price By Calculated SqFt
247.61
Community Features
Golf Carts OK, Golf
Construction Materials
Wood Frame, Wood Siding
Cooling
Central Air, Wall/Window Unit(s)
Cumulative Days On Market
16
Disclosures
Flood Disclosure, HOA/PUD/Condo Disclosure, Seller Property Disclosure
Elementary School
Chisholm Elem
Exterior Features
Awning(s), Hurricane Shutters, Irrigation System, Private Mailbox, Rain Gutters, Storage
Flood Zone Date
2017-09-29
Flood Zone Panel
12127C0540J
Flooring
Hardwood, Luxury Vinyl, Tile
Heating
Central, Electric, Wall Units / Window Unit
High School
New Smyrna Beach High
Interior Features
Living Room/Dining Room Combo, Open Floorplan, Primary Bedroom Main Floor, Solid Surface Counters, Stone Counters, Thermostat, Vaulted Ceiling(s), Window Treatments
Internet Address Display YN
true
Internet Automated Valuation Display YN
false
Internet Consumer Comment YN
false
Internet Entire Listing Display YN
true
Laundry Features
Inside, Laundry Closet
List AOR
New Smyrna Beach Board of Realtors
Living Area Source
Public Records
Living Area Units
Square Feet
Lot Size Square Meters
351
Middle Or Junior School
New Smyrna Beach Middl
Modification Timestamp
2025-03-02T09:05:08.663Z
Parcel Number
73-12-02-02-00-0270
Patio And Porch Features
Covered, Patio
Pets Allowed
Cats OK, Dogs OK
Previous List Price
269000
Price Change Timestamp
2025-02-25T15:30:03.000Z
Property Description
Corner Unit
Public Remarks
Updated golf villa with Brand New ROOF in January 2025 and New AC 2024. Engineered wood floors throughout living area and bedrooms, and luxury waterproof vinyl in bathrooms and kitchen. Updated bathroom cabinets, faucets and countertops. Kitchen has been opened up to become part of the living area, with granite counters and extra seating at bar area. Newer SS kitchen appliances - 4 to 5 years young, dishwasher 2023. Vaulted ceiling in living/dining area and bay window. Spacious garage with lots of natural light, storm rated door, and storage closet housing 50 gallon water heater. Interior laundry with full-size W/D. Spacious Florida Room with window AC units provides additional 170 sq. ft. of living space, and leads to patio area for covered outdoor space. Large storage area/workshop is the perfect man-cave or hobby area. Beautiful backyard with zero landscaping and no lawn to maintain is perfect spot for entertaining, grabbing some rays or getting away from the rest of the world. Side yard has electric awning with drop-down sunscreen for additional outdoor living space. Ample side-by-side parking on driveway, as well as garage parking. Golf cart friendly community, ride your golf cart to Hidden Lakes Golf Club clubhouse/restaurant, or Municipal Golf Course/Restaurant. Nestled between 2 golf courses and near the Historic Canal Street shopping district. Eclectic Flagler Avenue shops and dining venues are but a few minutes away by car, as is the beach! Low annual HOA fees provide termite bond and irrigation system and water for sprinklers. Community heated pool/spa, available by optional and separate membership to Pool Association.
RATIO Current Price By Calculated SqFt
247.61
Road Responsibility
Public Maintained Road
Showing Requirements
Supra Lock Box, Call Listing Agent
Status Change Timestamp
2025-02-15T02:17:17.000Z
Tax Legal Description
LOT 27 & E 3 FT LOT 28 FAIRGREEN UNIT NO 1B MB 33 PG 183 PER OR 4641 PGS 4606-4607 PER OR 7812 PG 4582 PER OR 7998 PG 0305
Total Acreage
0 to less than 1/4
Universal Property Id
US-12127-N-73120202000270-R-N
Unparsed Address
45 SANDRA CIR
Utilities
Cable Connected, Electricity Connected, Sewer Connected, Sprinkler Well, Street Lights, Underground Utilities, Water Connected




























































