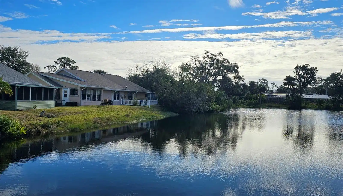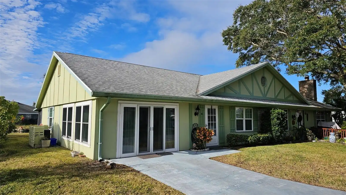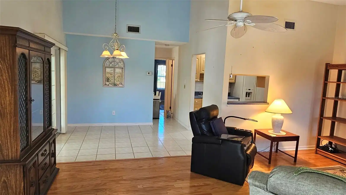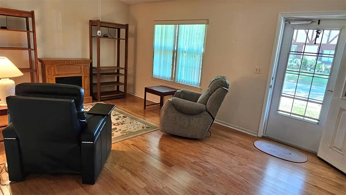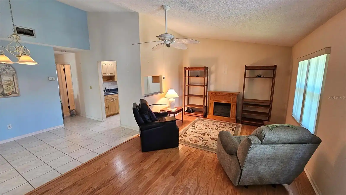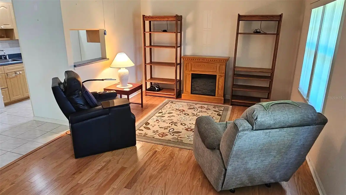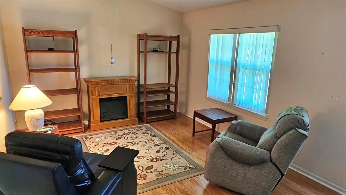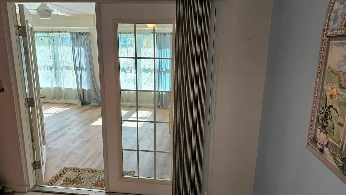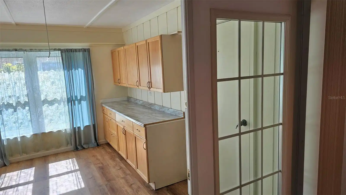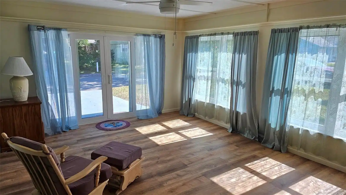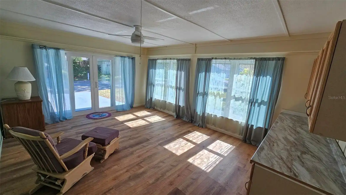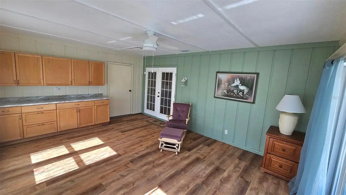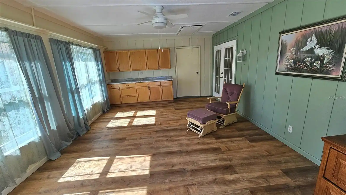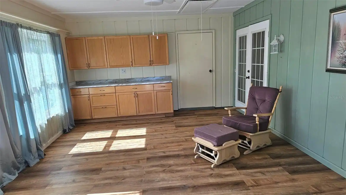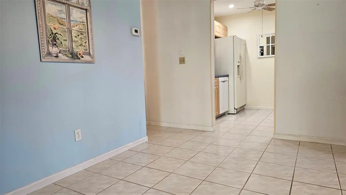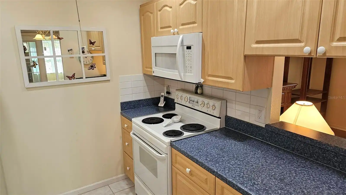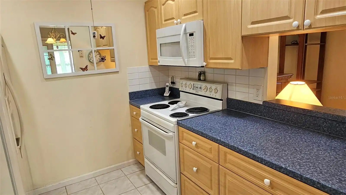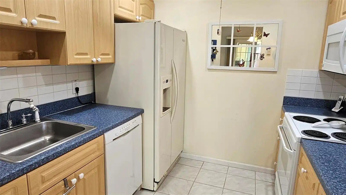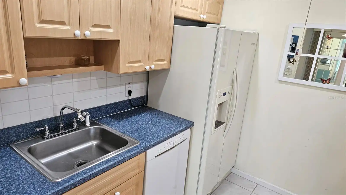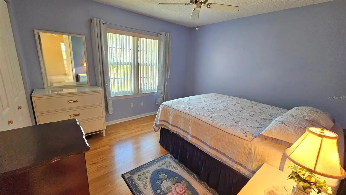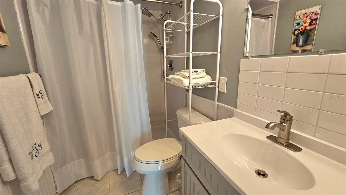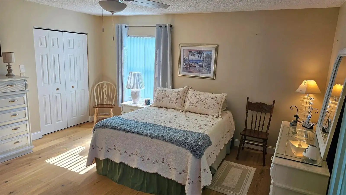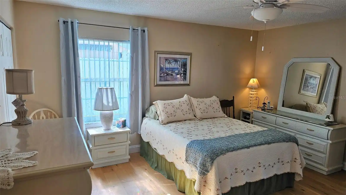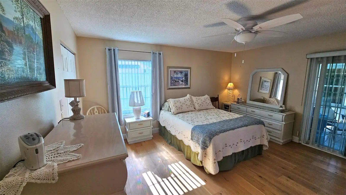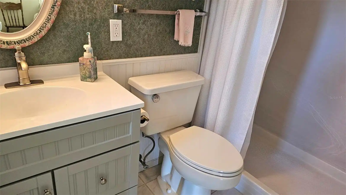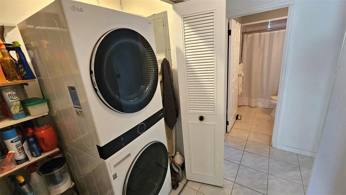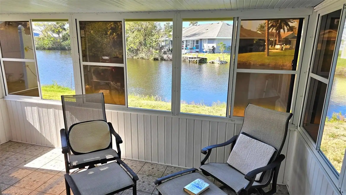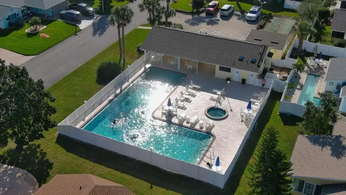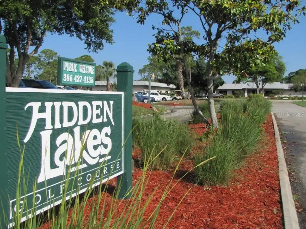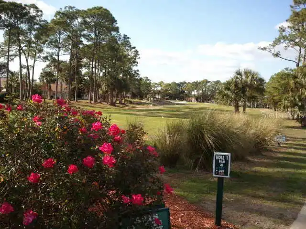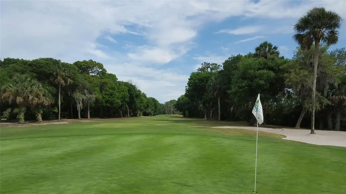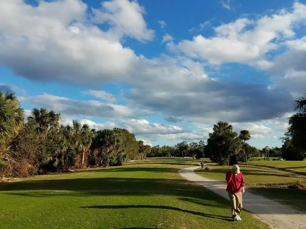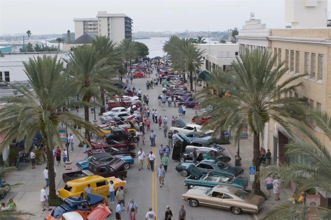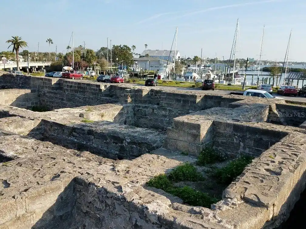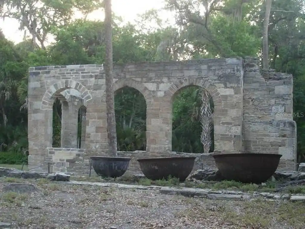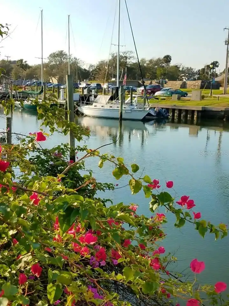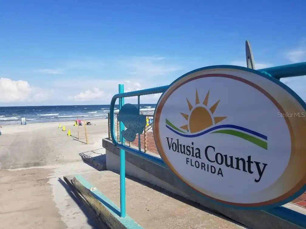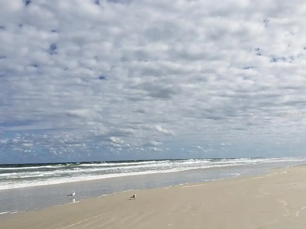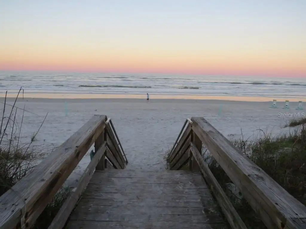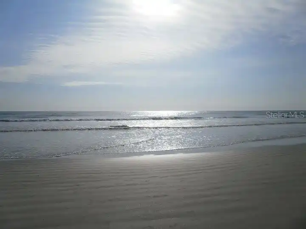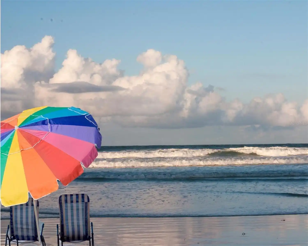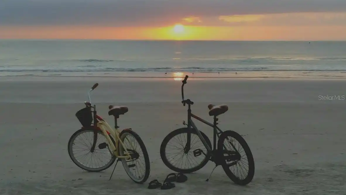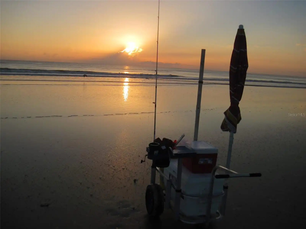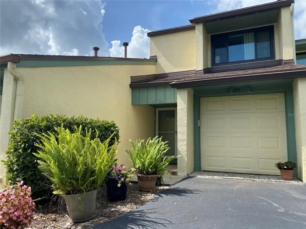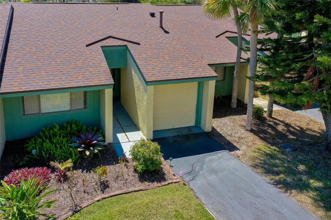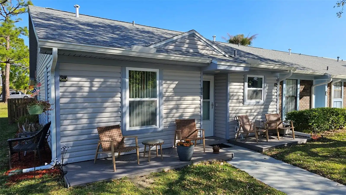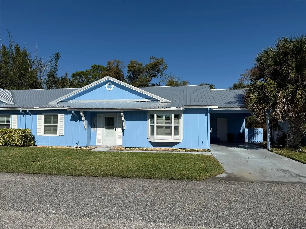Additional Information
Additional Lease Restrictions
n/a
Additional Parcels YN
false
Additional Rooms
Family Room, Florida Room
Alternate Key Folio Num
3700970
Appliances
Dishwasher, Dryer, Electric Water Heater, Microwave, Range, Refrigerator, Washer, Water Filtration System
Association Email
Mom3KGirls@hotmail.com
Association Fee Frequency
Annually
Association Fee Requirement
Required
Association URL
Kim Neeley, 2025 Sec/Treasurer
Building Area Source
Public Records
Building Area Total Srch SqM
135.64
Building Area Units
Square Feet
Calculated List Price By Calculated SqFt
200.79
Community Features
Deed Restrictions, Golf Carts OK, Golf, Street Lights
Construction Materials
HardiPlank Type, Vinyl Siding, Frame, Wood Siding
Cumulative Days On Market
125
Elementary School
Chisholm Elem
Exterior Features
Private Mailbox, Rain Gutters, Sliding Doors
Flood Zone Date
2017-09-29
Flood Zone Panel
12127C0540J
Flooring
Hardwood, Luxury Vinyl, Tile
High School
New Smyrna Beach High
Interior Features
Ceiling Fans(s), Thermostat, Vaulted Ceiling(s), Walk-In Closet(s)
Internet Address Display YN
true
Internet Automated Valuation Display YN
false
Internet Consumer Comment YN
false
Internet Entire Listing Display YN
true
Laundry Features
Inside, Laundry Closet
List AOR
New Smyrna Beach Board of Realtors
Living Area Source
Public Records
Living Area Units
Square Feet
Lot Features
City Limits, Paved
Lot Size Square Meters
312
Middle Or Junior School
New Smyrna Beach Middl
Modification Timestamp
2025-06-22T20:05:24.134Z
Other Equipment
Irrigation Equipment
Parcel Number
73-12-02-02-00-0230
Pets Allowed
Cats OK, Dogs OK
Previous List Price
269500
Price Change Timestamp
2025-03-20T17:32:27.000Z
Property Description
Corner Unit
Public Remarks
WATERFRONT GOLF VILLA - Well-maintained and ready to move into, this 2 BR/2BA home offers vaulted ceilings in living area, UPDATED KITCHEN AND BATHROOMS. New Kitchen appliances, counters and cabinets, and new can lights in ceiling.Spacious Family Room accesses living area by way of French Doors, providing separate living space for privacy and convenience, and also features NEW Windows in 2022. Newer Windows in rest of the home in 2008. The bright and airy sunroom offers an additional 120 SF of living area to the main house, as well as lovely views of the nice pond at rear of home. Newer kitchen appliances, 2023 Full-Size Washer & Dryer, and 2020 Water Heater. No carpeting, all engineered wood floors, tile and luxury vinyl. Architectural shingle roof 2017, Rain-Soft water treatment system. Nestled between 2 golf courses, each one offering nice restaurants in clubhouse. Fairgreen Community Heated Pool is available by optional membership. Centrally located and close to the Historic Downtown District, with lots of shopping and dining. Eclectic Flagler Avenue is a short ride away, as well as the beach.
RATIO Current Price By Calculated SqFt
200.79
Road Responsibility
Public Maintained Road
Showing Requirements
Appointment Only, Call Listing Agent
Status Change Timestamp
2025-02-18T03:37:09.000Z
Tax Legal Description
LOT 23 & S 3 FT LOT 24 FAIRGREEN UNIT NO 1B MB 33 PG 183 PER OR 3691 PG 1256 PER OR 6459 PGS 4311-4312
Total Acreage
0 to less than 1/4
Universal Property Id
US-12127-N-73120202000230-R-N
Unparsed Address
26 BIRDIE DR
Utilities
Cable Connected, Electricity Connected, Sewer Connected, Underground Utilities, Water Connected














































