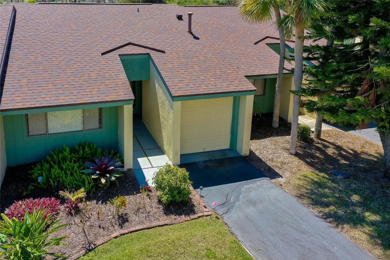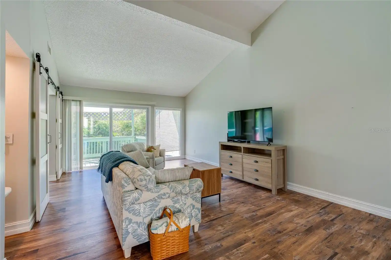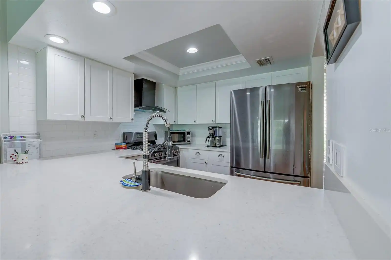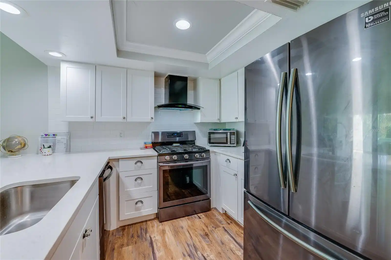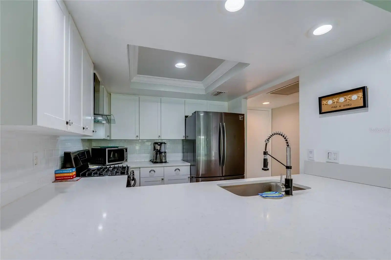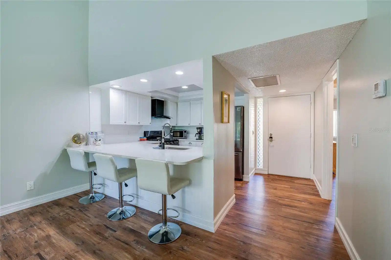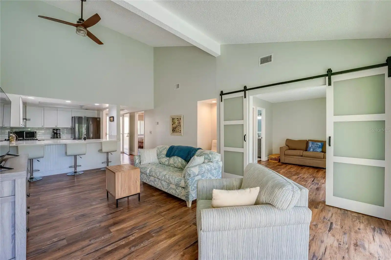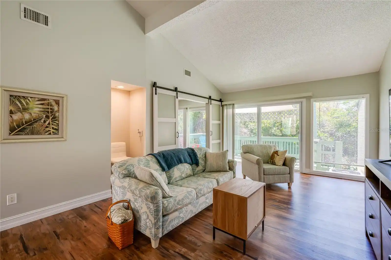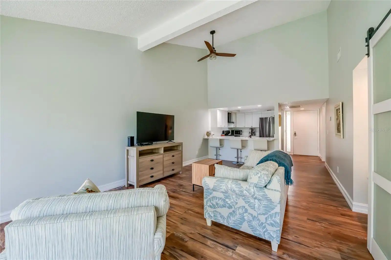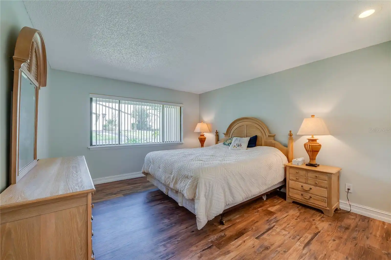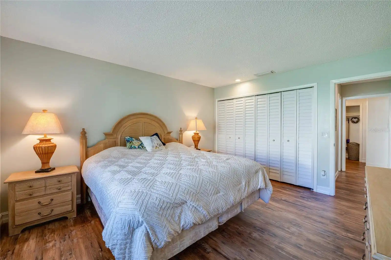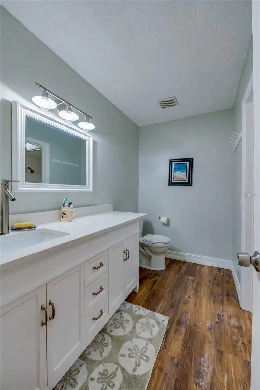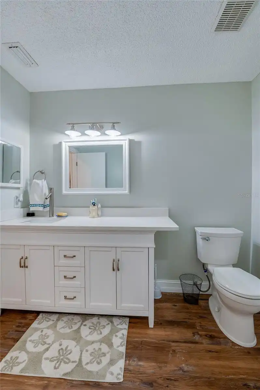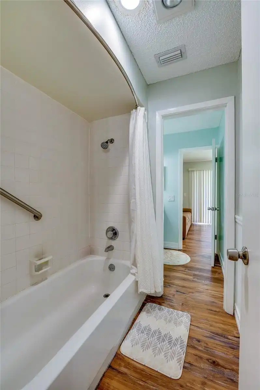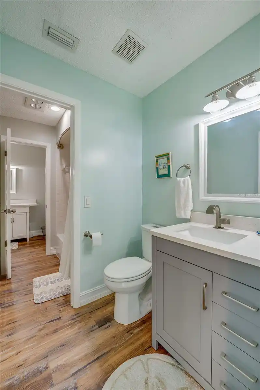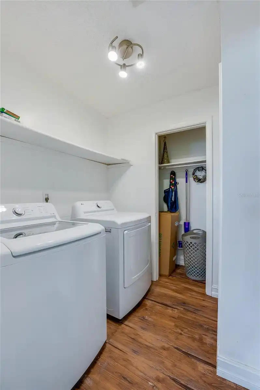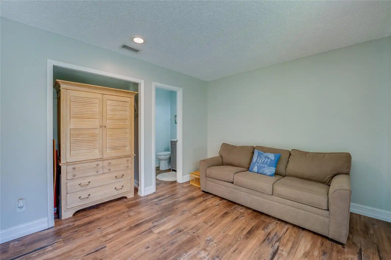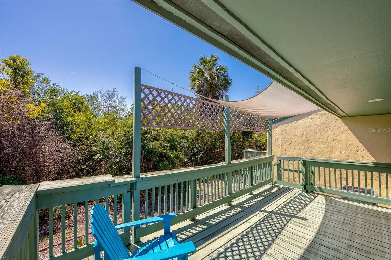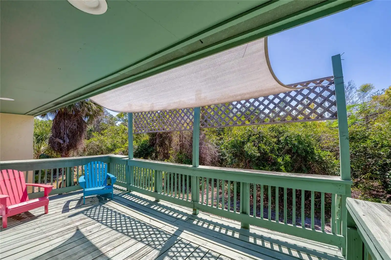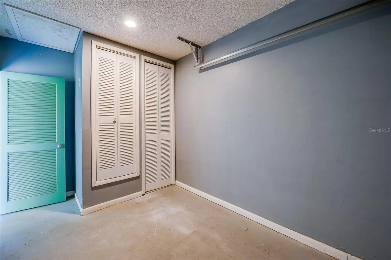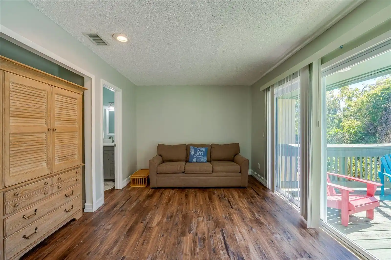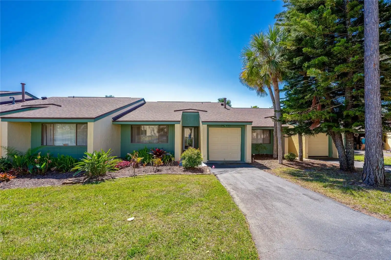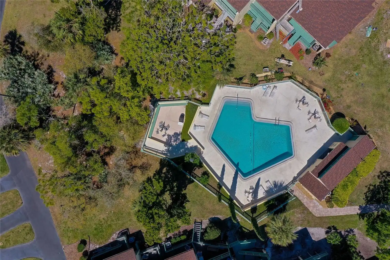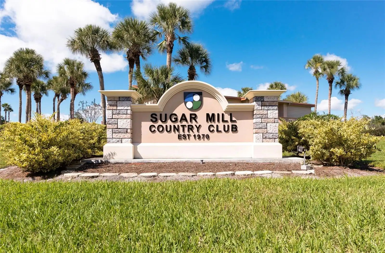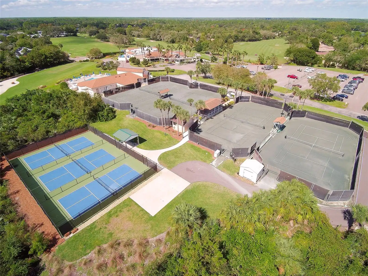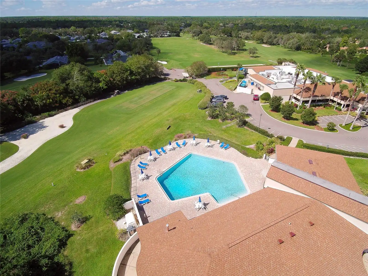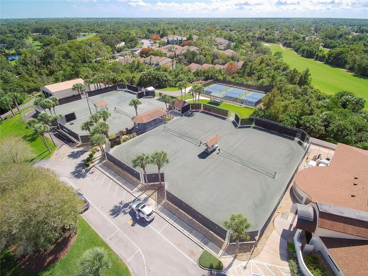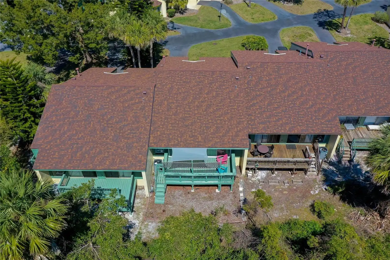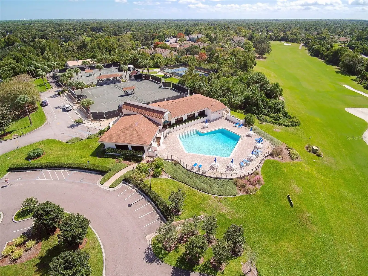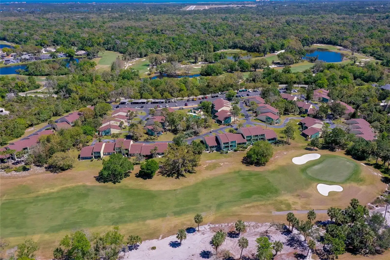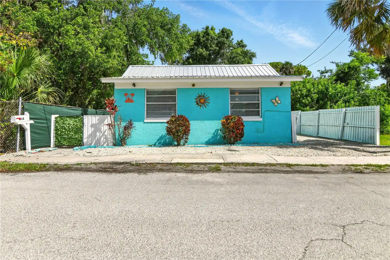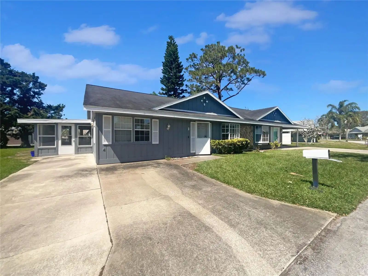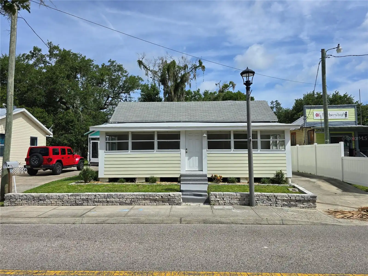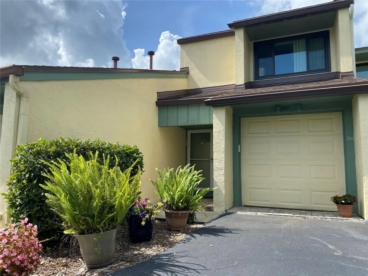Additional Information
Additional Lease Restrictions
Please contact Harley Cooper with the Pine Valley HOA.
Additional Parcels YN
false
Alternate Key Folio Num
734202001130
Appliances
Dishwasher, Dryer, Microwave, Range, Washer
Approval Process
Please contact Harley Cooper at the Pine Valley HOA.
Association Approval Required YN
1
Association Email
harley@ssmgfl.com
Association Fee Frequency
Quarterly
Association Fee Includes
Guard - 24 Hour, Cable TV, Pool, Insurance, Maintenance Grounds, Other, Security, Trash, Water
Association Fee Requirement
Required
Building Area Source
Public Records
Building Area Total Srch SqM
120.68
Building Area Units
Square Feet
Calculated List Price By Calculated SqFt
227.49
Community Features
Gated Community - Guard, Golf Carts OK, Golf, Pool, Sidewalks
Construction Materials
Stucco
Cumulative Days On Market
85
Exterior Features
Balcony, Sliding Doors, Storage
Interior Features
Cathedral Ceiling(s), Ceiling Fans(s), Kitchen/Family Room Combo, Primary Bedroom Main Floor, Split Bedroom, Stone Counters
Internet Address Display YN
true
Internet Automated Valuation Display YN
false
Internet Consumer Comment YN
false
Internet Entire Listing Display YN
true
Laundry Features
Laundry Room
List AOR
New Smyrna Beach Board of Realtors
Living Area Source
Public Records
Living Area Units
Square Feet
Lot Size Square Feet
455452
Lot Size Square Meters
42313
Modification Timestamp
2025-06-19T16:25:09.515Z
Parcel Number
17-33-42-02-00-1130
Pet Restrictions
For recent pet restrictions, terms and conditions please contact Pine Valley Townhomes HOA of Sugar Mill.
Pet Size
Medium (36-60 Lbs.)
Pets Allowed
Breed Restrictions, Cats OK, Dogs OK, Size Limit
Pool Features
Heated, In Ground
Previous List Price
243900
Price Change Timestamp
2025-06-19T16:24:56.000Z
Public Remarks
Enjoy country club living at this renovated 2/2 condo in Sugar Mill. This unit offers a spacious open floor plan with a modern kitchen that flows into the living area. Kitchen has been updated with solid surface stone countertops, sleek cabinetry and high end appliances, including a gas range/oven. The living room has a high ceiling and newer glass sliders that allow for natural light to highlight the recently painted neutral hued walls. The primary bedroom is spacious and offers an en-suite renovated bathroom. The bathroom flows into the room with a tub/shower combo that also adjoins to the 2nd bathroom. The 2nd bedroom is light and bright with sliders that open to the rear deck allowing a private and natural oasis. Access to the 2nd bedroom from the living room is through newly installed tasteful barn doors. This room could also be used as a sitting room, office or creative space. There is also an attached golf cart garage that offers extra storage for your toys. Walking trails are close, as well as the community heated pool. The gated community offers security and peace of mind. Come see for yourself all that the community of Sugar Mill has to enjoy the Florida lifestyle.
RATIO Current Price By Calculated SqFt
227.49
Showing Requirements
Supra Lock Box, See Remarks
Status Change Timestamp
2025-03-26T21:14:01.000Z
Tax Legal Description
UNIT 113 SUGAR MILL GOLF TNHSE CONDO MB 33 PGS 116-129 INC PER OR 4055 PG 3624 PER OR 5912 PGS 0009-0022 INC PER OR 5945 PG 2321 PER OR 5968 PGS 2381-2394 INC PER OR 7107 PG 1850 PER OR 7344 PG 0506 PER OR 7756 PG 4401 PER OR 7773 PG 1046 PER OR 7943 PG 3
Total Acreage
10 to less than 20
Universal Property Id
US-12127-N-17334202001130-S-113
Unparsed Address
113 CLUB HOUSE BLVD #113
Utilities
Cable Connected, Natural Gas Connected































