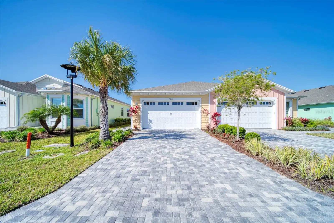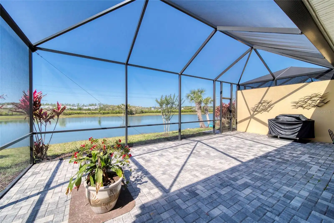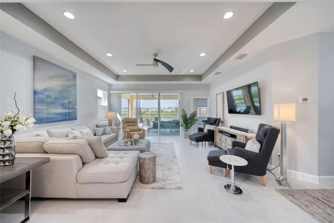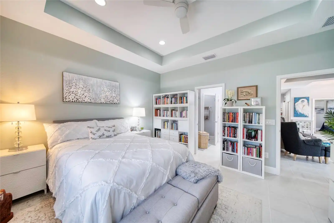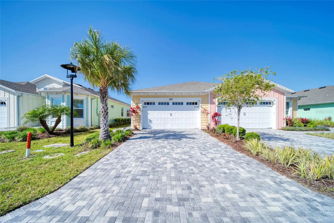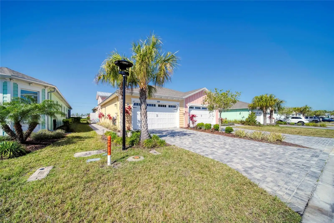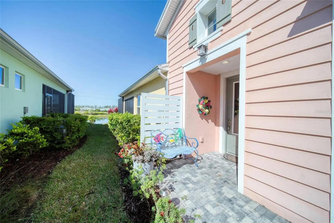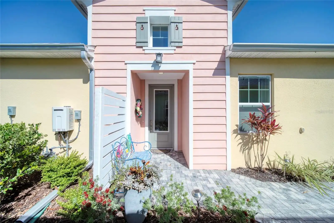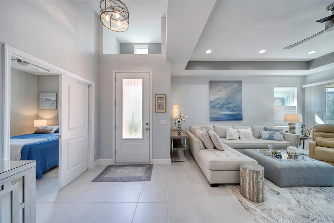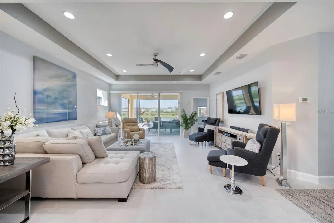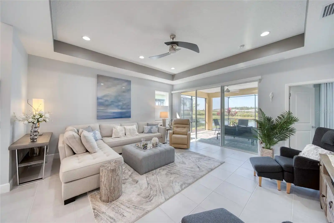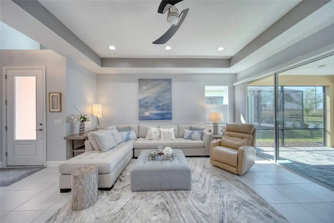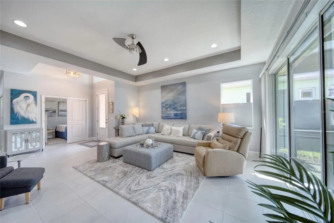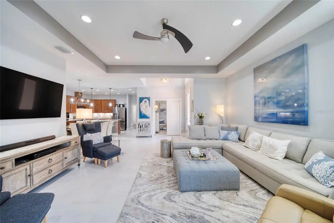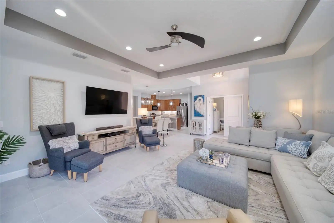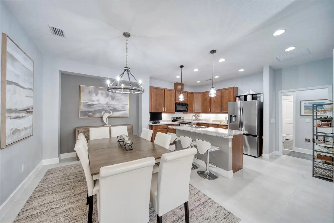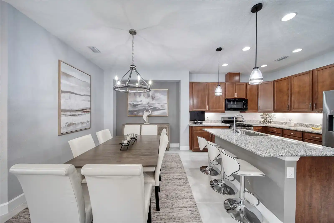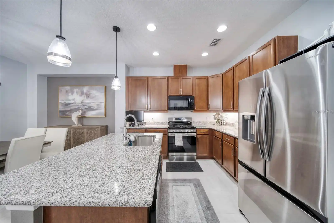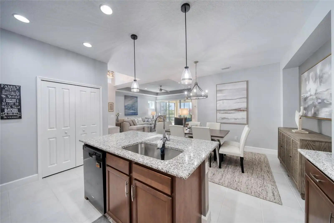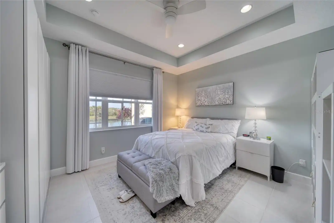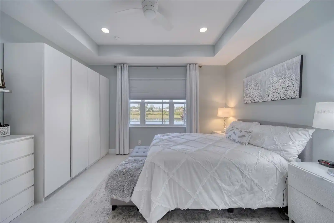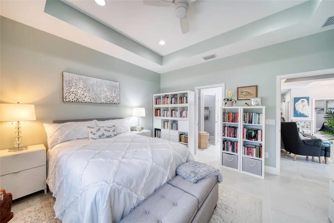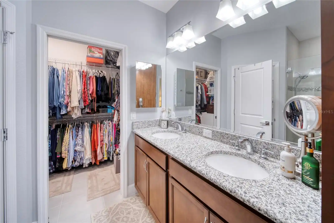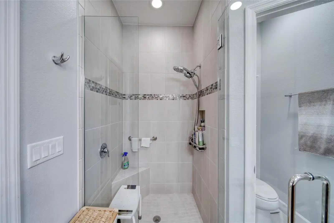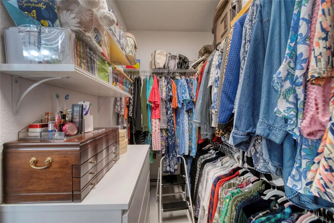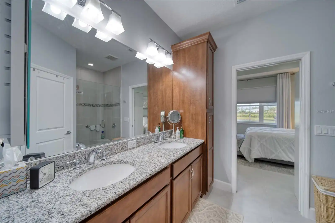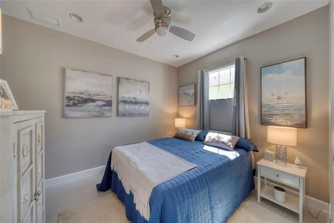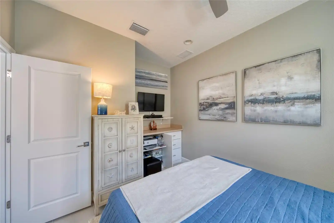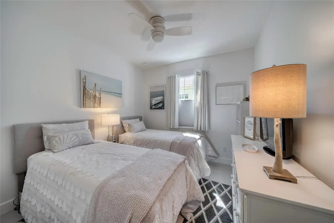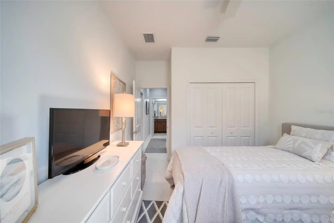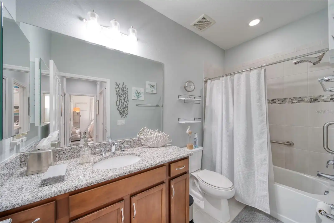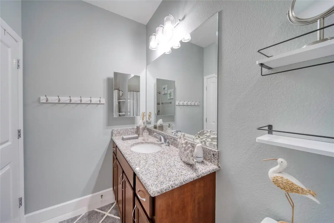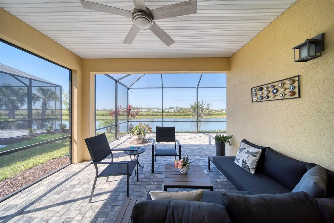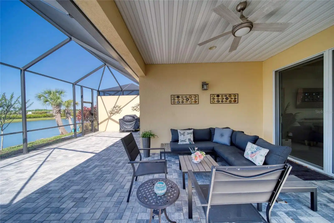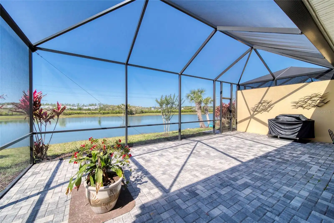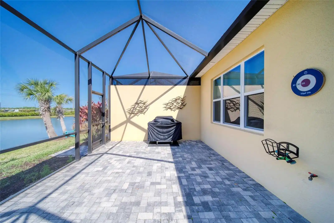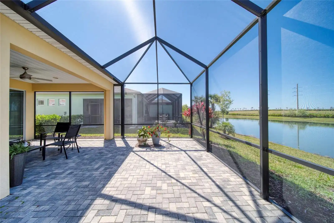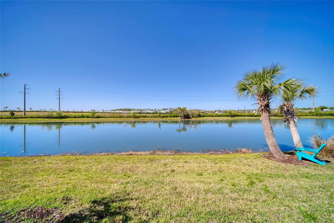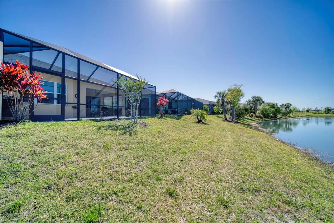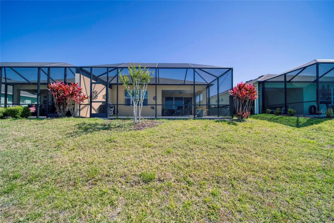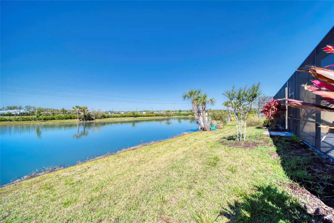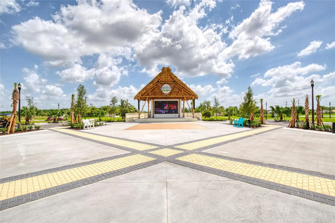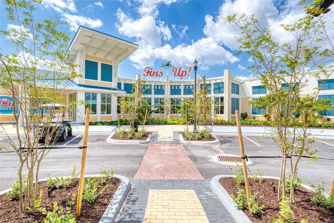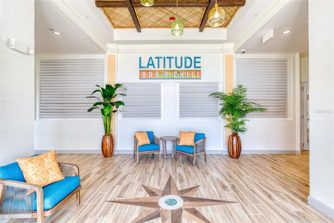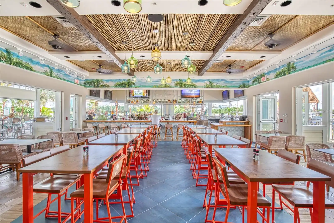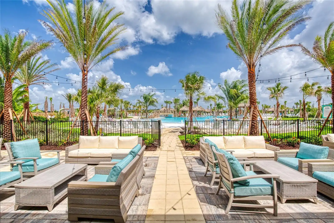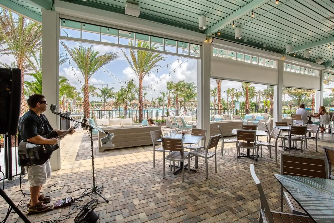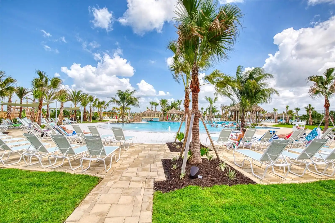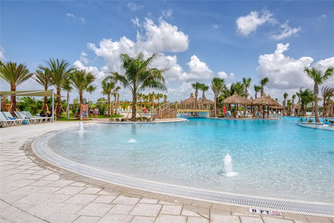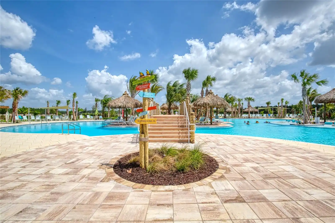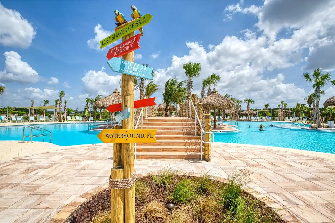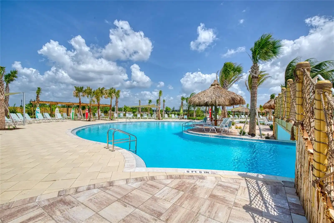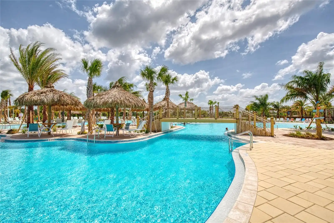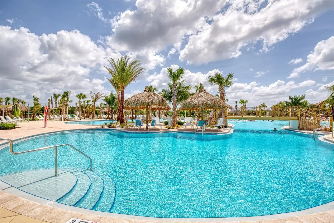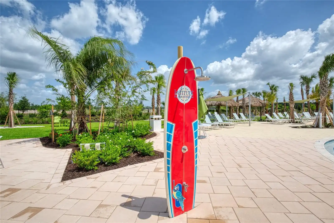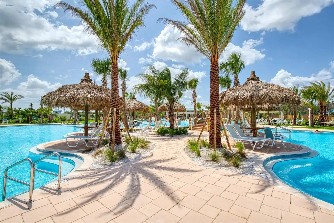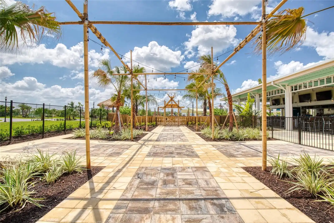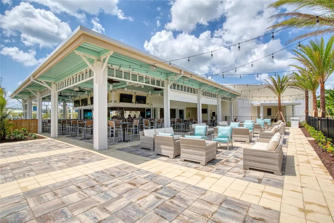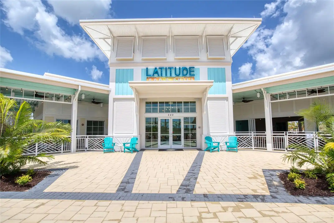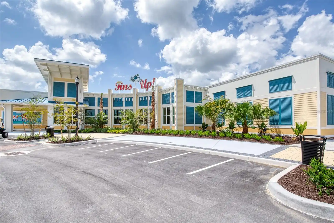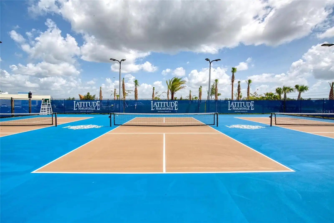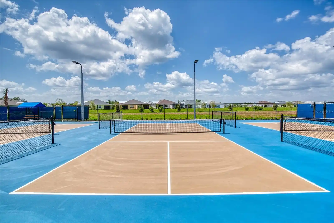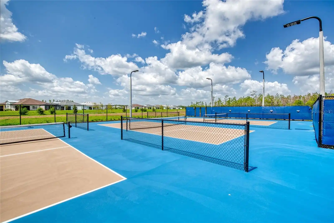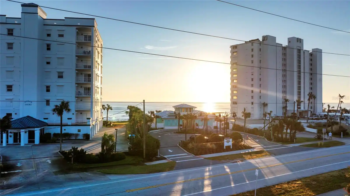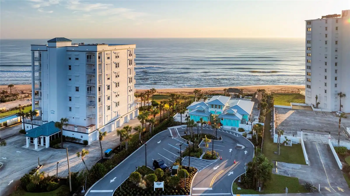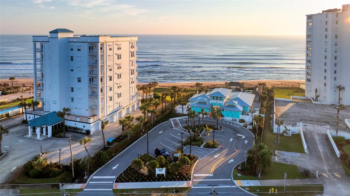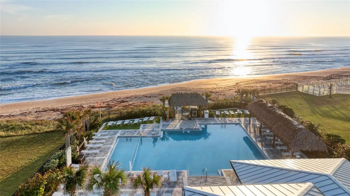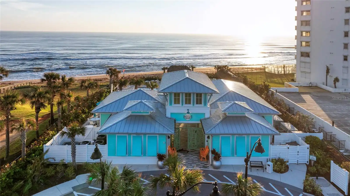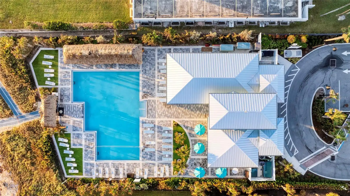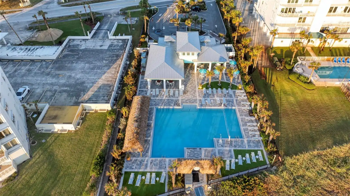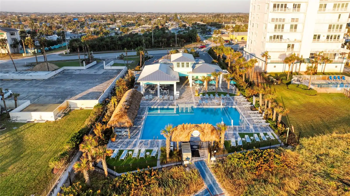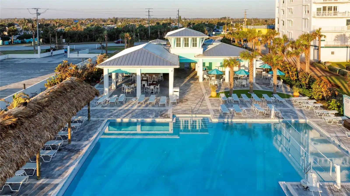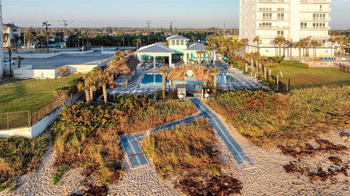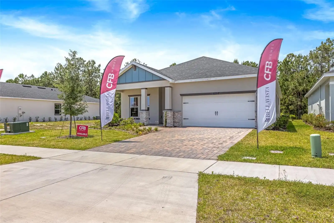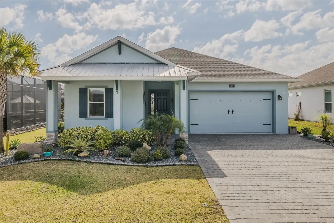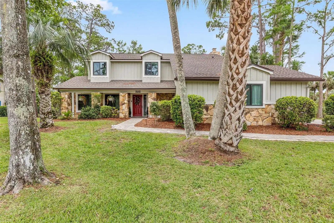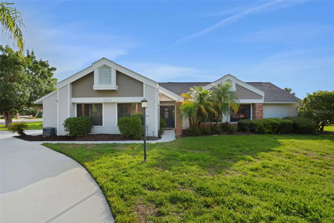Additional Information
Additional Lease Restrictions
N/A
Additional Parcels YN
false
Alternate Key Folio Num
8008534
Appliances
Dishwasher, Disposal, Gas Water Heater, Microwave, Range, Refrigerator, Tankless Water Heater
Architectural Style
Key West
Association Amenities
Basketball Court, Clubhouse, Fitness Center, Gated, Maintenance, Other, Pickleball Court(s), Pool, Recreation Facilities, Sauna, Security, Shuffleboard Court, Spa/Hot Tub, Tennis Court(s), Trail(s)
Association Email
LMDBCAM@FSRESIDENTIAL.COM
Association Fee Frequency
Monthly
Association Fee Includes
Guard - 24 Hour, Common Area Taxes, Pool, Escrow Reserves Fund, Maintenance Structure, Maintenance Grounds, Management, Other, Private Road, Recreational Facilities, Security
Association Fee Requirement
Required
Association URL
LMDBCAM@FSRESIDENTIAL.COM
Building Area Source
Public Records
Building Area Total Srch SqM
244.43
Building Area Units
Square Feet
Calculated List Price By Calculated SqFt
326.30
Community Features
Clubhouse, Community Mailbox, Dog Park, Fitness Center, Gated Community - Guard, Gated Community - No Guard, Golf Carts OK, Golf, Irrigation-Reclaimed Water, Pool, Restaurant, Sidewalks, Tennis Court(s)
Construction Materials
Block, Cement Siding
Cumulative Days On Market
47
Exterior Features
Rain Gutters
Flood Zone Date
2014-02-19
Flood Zone Panel
12127C0350H
Interior Features
Ceiling Fans(s), High Ceilings, In Wall Pest System, Open Floorplan, Primary Bedroom Main Floor, Solid Surface Counters, Split Bedroom
Internet Address Display YN
true
Internet Automated Valuation Display YN
true
Internet Consumer Comment YN
true
Internet Entire Listing Display YN
true
Laundry Features
Laundry Room
Living Area Source
Public Records
Living Area Units
Square Feet
Lot Size Square Meters
406
Modification Timestamp
2025-06-07T17:05:35.744Z
Other Equipment
Irrigation Equipment
Parcel Number
XX-52-05-04-00-1400
Patio And Porch Features
Covered, Patio, Screened
Public Remarks
Location, Location, Location! Welcome to your personal oasis in the highly sought-after Latitude at Daytona Beach, a 55+ community inspired by the carefree Key West lifestyle. This Antigua model home offers breathtaking lakefront views and a bright, open floor plan with designer touches throughout. Step inside to discover large, easy-to-maintain light tile floors that flow through the entire home, complemented by recessed lighting, tray ceilings in the living room and primary bedroom, ceiling fans and custom paint. The gourmet kitchen features granite countertops, soft-close cabinetry with pullouts, and a gas range. Stylish window treatments throughout, making it as functional as it is beautiful. The luxurious primary suite boasts a spa-like bathroom with tiled shower to the ceiling, undermount oval sinks, and upgraded linen cabinetry. A pocket door separates the main living area from the guest suite, offering added privacy for visitors. Step out to the oversized screened lanai, complete with an outdoor ceiling fan, perfect for relaxation or entertaining while enjoying serene pond views. The 2-car garage includes built-in shelving, an epoxy-coated floor, and a laundry tub for added convenience. This home is packed with thoughtful upgrades, including 5.25-inch baseboards, custom fixtures, a furnace with air purifier and blue light protection, gutter leaf guards, sealed pavers, and much more. Latitude at Daytona Beach is more than a neighborhood, it's a lifestyle. Experience resort-style living with a vibrant town center, where live music, events, and spontaneous entertainment are part of everyday life. Choose from three heated pools, including a tropical lagoon pool, a sports pool, and an indoor lap pool, or enjoy the private oceanfront beach club complete with pre-set loungers and umbrellas. Sports enthusiasts can stay active with tennis, pickleball, bocce ball, and pool volleyball, while furry friends can enjoy the golf cart-friendly dog park. Explore your creative side in the pottery or woodworking workshops, catch a live performance at the theater, or relax at the Bar & Chill restaurant. Conveniently located near shopping, pharmacies, and healthcare, Latitude at Daytona Beach combines ease, elegance, and excitement. With lawn care, landscaping, exterior painting and roof included, you'll have more time to enjoy everything this masterfully designed community has to offer. Don't miss your chance at this resort style living, schedule your private tour today! All information recorded in the MLS intended to be accurate but cannot be guaranteed.
RATIO Current Price By Calculated SqFt
326.30
Security Features
Smoke Detector(s)
Showing Requirements
Supra Lock Box, Appointment Only
Status Change Timestamp
2025-04-21T14:21:09.000Z
Tax Legal Description
5 & 6-15-32 LOT 1400 LATITUDE AT DAYTONA BEACH PHASE 4A MB 61 PGS 33-45 PER OR 8049 PG 794
Total Acreage
0 to less than 1/4
Universal Property Id
US-12127-N-520504001400-R-N
Unparsed Address
329 GOOD LIFE WAY
Utilities
Cable Available, Electricity Connected, Natural Gas Connected, Public, Sewer Connected, Sprinkler Recycled, Underground Utilities, Water Connected










































































