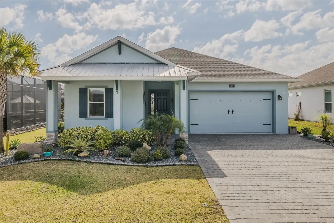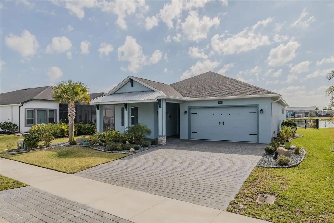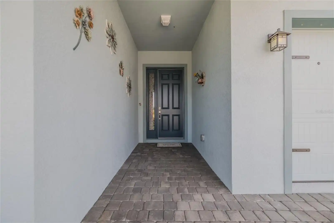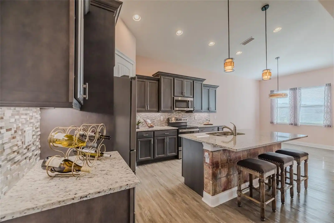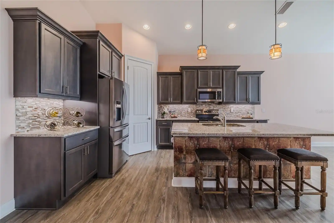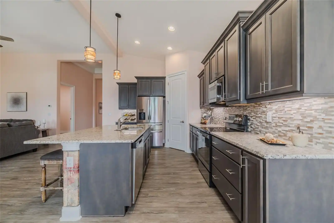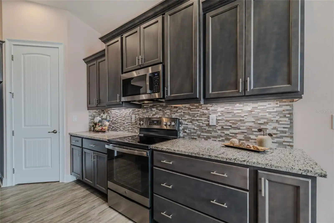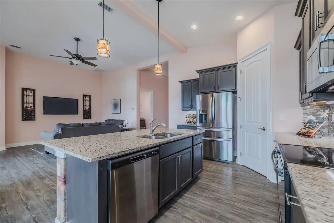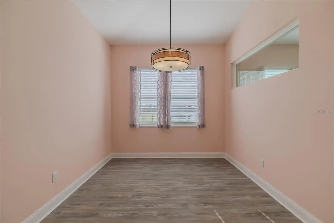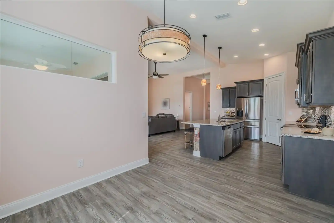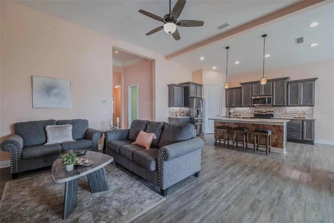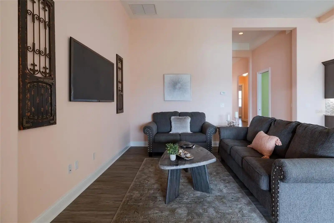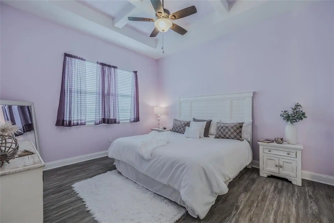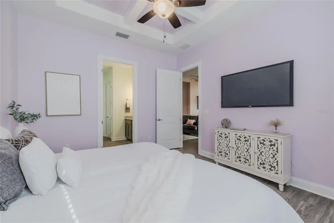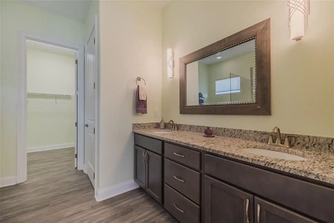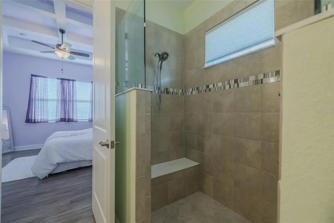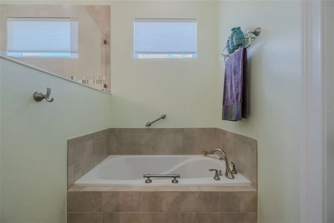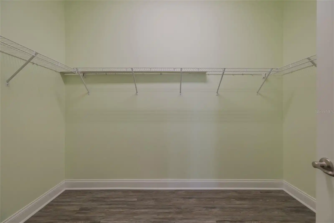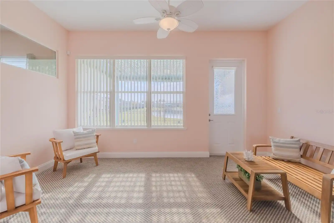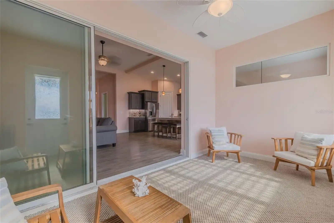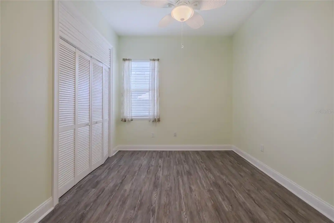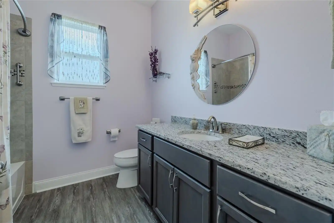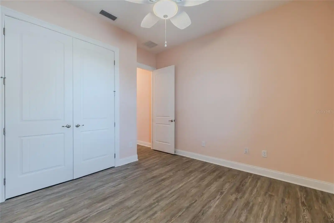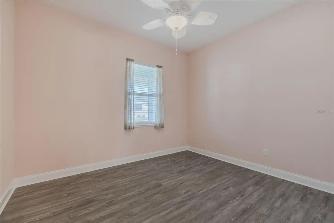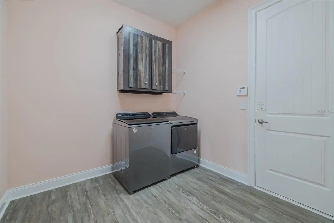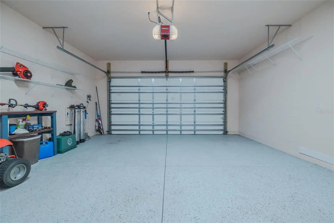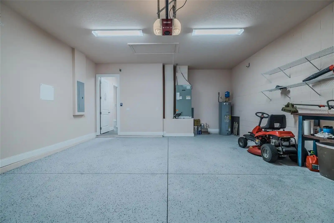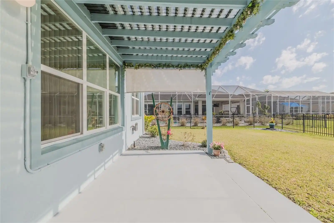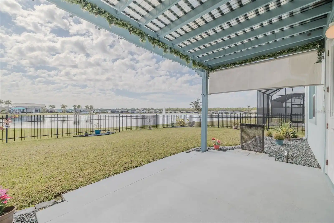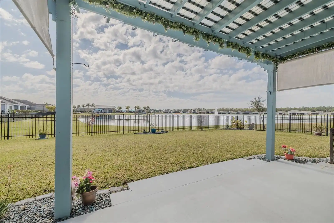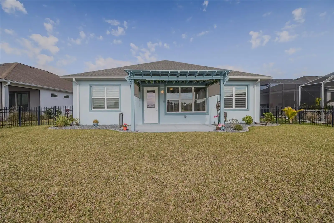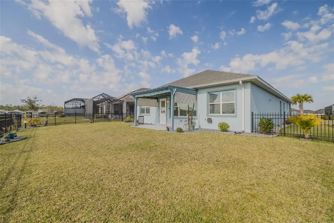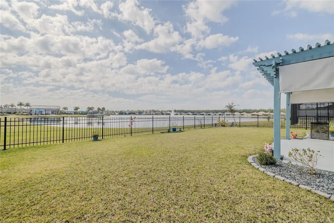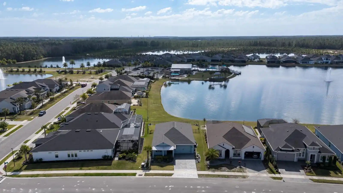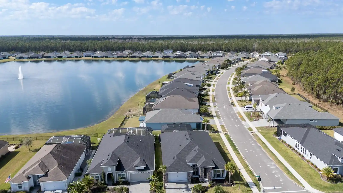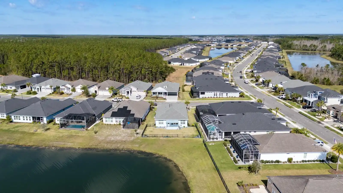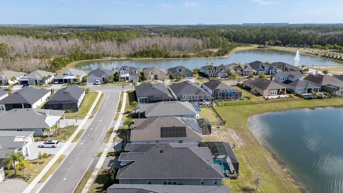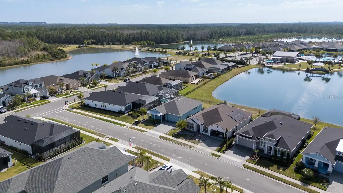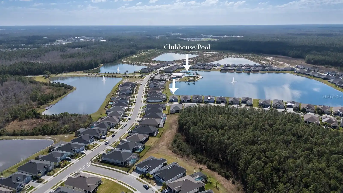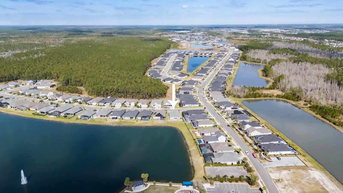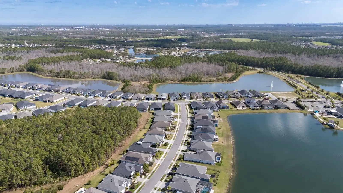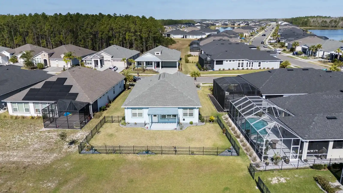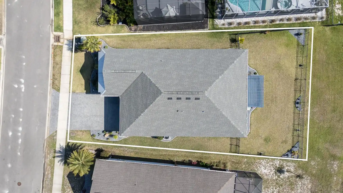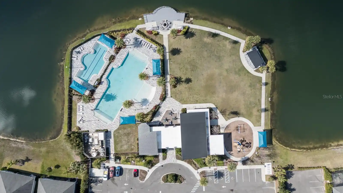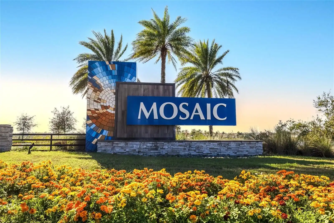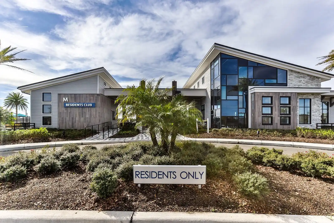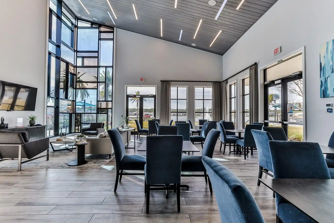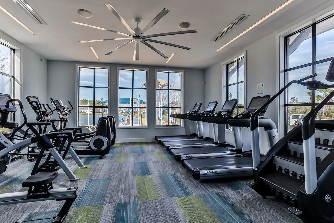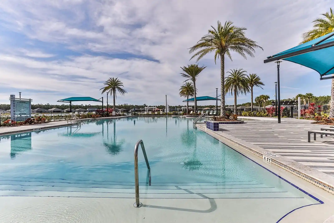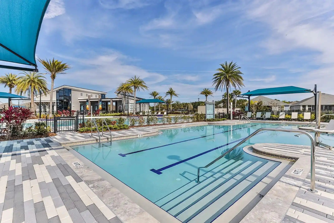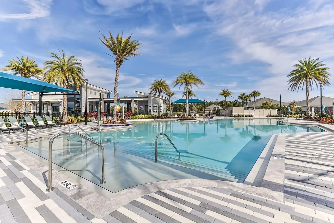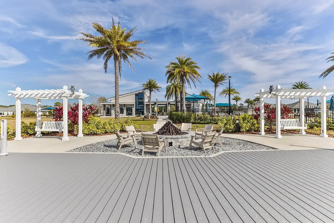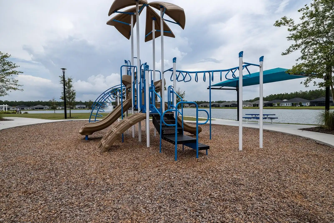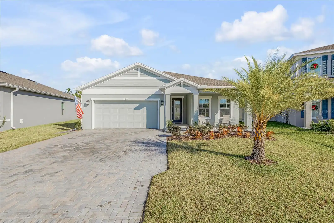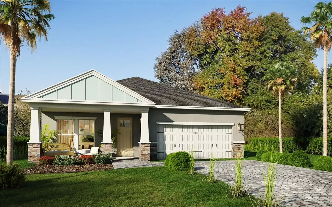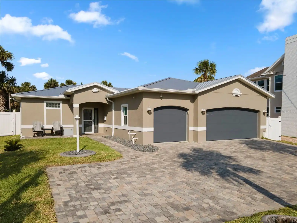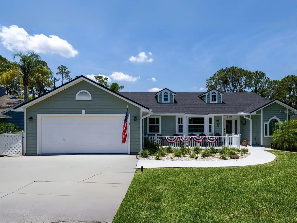Additional Information
Additional Lease Restrictions
none
Additional Parcels YN
false
Additional Rooms
Florida Room
Alternate Key Folio Num
8000695
Appliances
Convection Oven, Cooktop, Dishwasher, Disposal, Dryer, Microwave, Refrigerator, Washer, Water Softener
Architectural Style
Key West
Association Amenities
Recreation Facilities
Association Email
stephanie@ssmgfl.com
Association Fee Frequency
Monthly
Association Fee Includes
Pool, Recreational Facilities
Association Fee Requirement
Required
Builder Model
The Seabreeze
Builder Name
Adley Construction
Building Area Source
Public Records
Building Area Total Srch SqM
228.73
Building Area Units
Square Feet
Calculated List Price By Calculated SqFt
223.29
Community Features
Clubhouse, Fitness Center, Golf Carts OK, Park, Playground, Pool
Construction Materials
Block, Stucco
Cumulative Days On Market
126
Exterior Features
Lighting, Rain Gutters, Shade Shutter(s), Sidewalk, Sliding Doors, Sprinkler Metered
Flood Zone Date
2014-02-19
Flood Zone Panel
12127C0350H
Interior Features
Ceiling Fans(s), Eat-in Kitchen, High Ceilings, Smart Home, Stone Counters, Tray Ceiling(s), Walk-In Closet(s)
Internet Address Display YN
true
Internet Automated Valuation Display YN
true
Internet Consumer Comment YN
false
Internet Entire Listing Display YN
true
Laundry Features
Electric Dryer Hookup, Inside, Laundry Room, Washer Hookup
Living Area Source
Public Records
Living Area Units
Square Feet
Lot Size Square Meters
762
Modification Timestamp
2025-06-24T21:10:10.505Z
Parcel Number
52-19-01-00-2730
Patio And Porch Features
Enclosed, Front Porch, Rear Porch
Pets Allowed
Cats OK, Dogs OK
Previous List Price
469900
Price Change Timestamp
2025-06-24T20:58:17.000Z
Property Condition
Completed
Public Remarks
Enjoy the ultimate Florida lifestyle in this stunning Seabreeze custom home by Adley Homes! Built in 2021, this meticulously designed 3-bedroom, 2-bathroom residence offers over 2, 000 sq. ft. of open-concept living space, complete with an oversized 2-car garage for extra storage. Step inside to find a gourmet kitchen with a large granite island, 42” soft-close cabinets, stainless steel appliances, and a walk-in pantry—all seamlessly opening to the spacious Great Room, perfect for entertaining. The semi-formal dining room features picturesque windows overlooking Lake Mosaic, where you can enjoy breathtaking sunset views and a beautifully lit fountain at night. The owner's suite is a true retreat, boasting coffered ceilings, a spa-like en-suite bath with a walk-in shower, a luxurious garden tub, dual vanities, and a generous walk-in closet. The split floor plan ensures privacy, with two additional bedrooms and a well-appointed guest bath. Outdoor living is a dream with multiple spaces to relax and unwind! Enjoy your morning coffee on the spacious covered front porch, or retreat to the large backyard patio, complete with a custom-built gazebo, perfect for entertaining. The fully fenced backyard offers privacy and security, making it ideal for pets and gatherings. Additionally, the enclosed Florida room is under A/C and can serve as a flex space—perfect for a home office, gym, or additional lounge area. Additional highlights include: ? Impact-resistant windows & doors for peace of mind ? Tile flooring throughout main living areas ? Covered lanai for year-round outdoor enjoyment ? Energy-efficient features to keep utility costs low ? Premium location in a sought-after neighborhood, minutes from the beach, shopping, and dining This home is move-in ready and waiting for you! Don’t miss out—schedule your private tour today.
RATIO Current Price By Calculated SqFt
223.29
Showing Requirements
Supra Lock Box, Appointment Only
Status Change Timestamp
2025-02-18T17:05:07.000Z
Tax Legal Description
19-15-32 LOT 273 MOSAIC PHASE 1B MB 58 PGS 171-181 PER OR 7515 PG 3132 PER OR 8150 PG 2778
Total Acreage
0 to less than 1/4
Universal Property Id
US-12127-N-521901002730-R-N
Unparsed Address
105 CERISE CT
Utilities
Cable Available, Electricity Connected, Sprinkler Meter, Water Available






















































