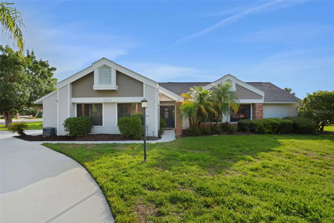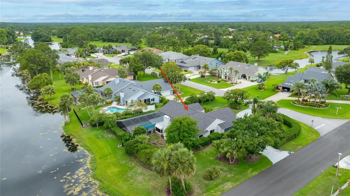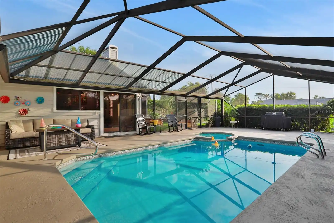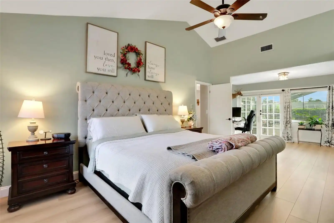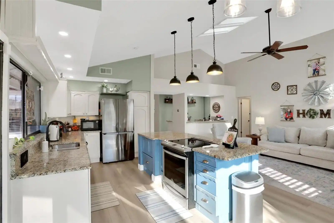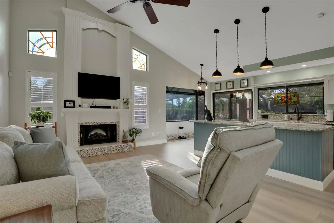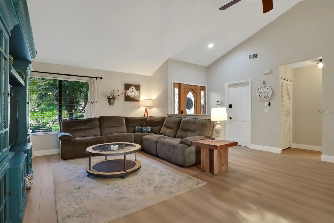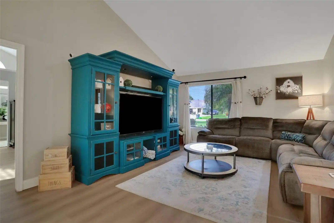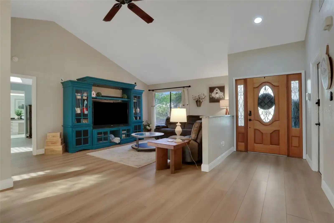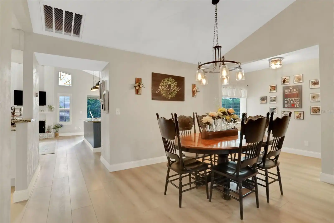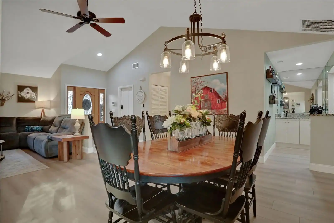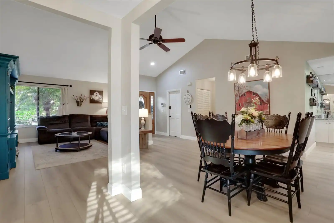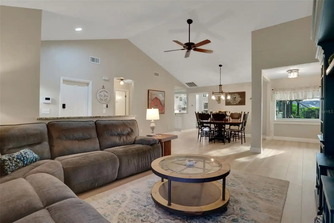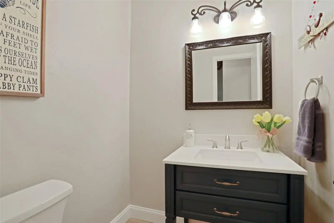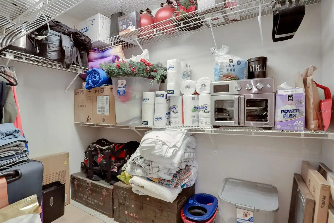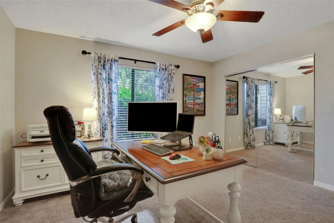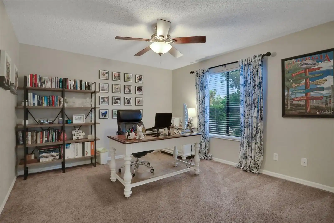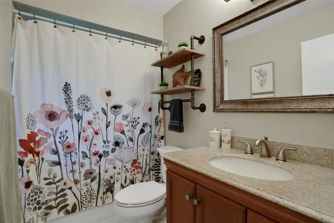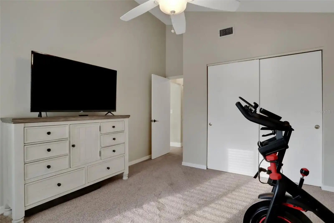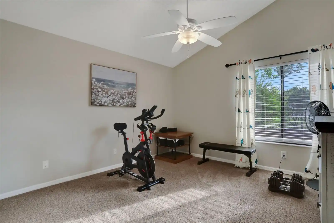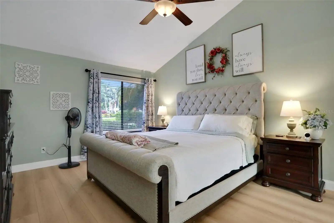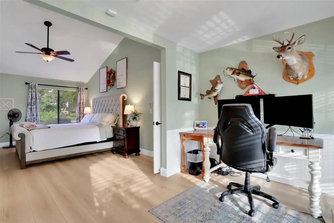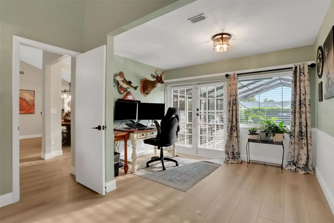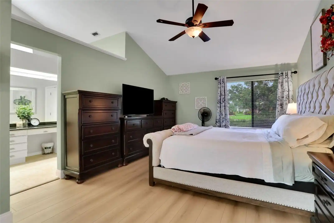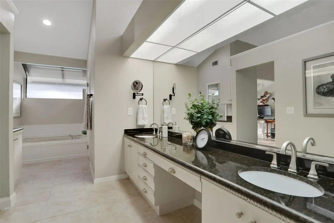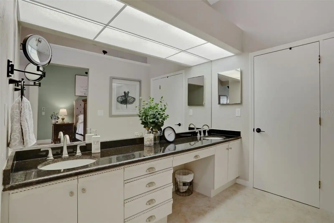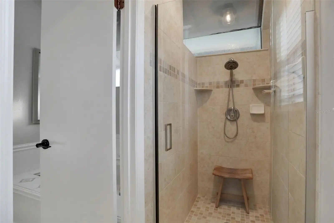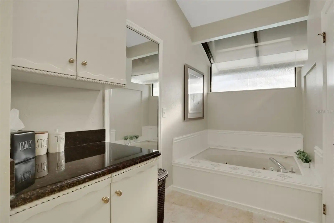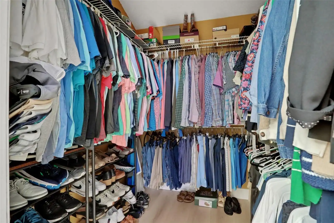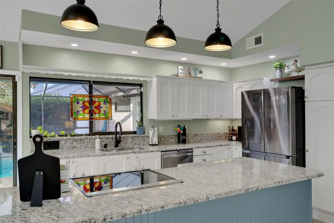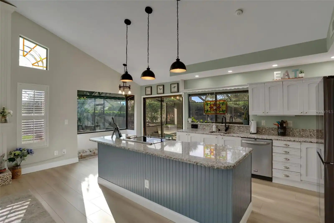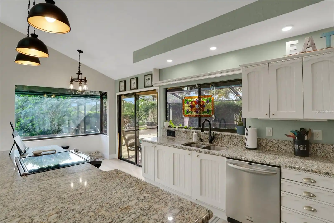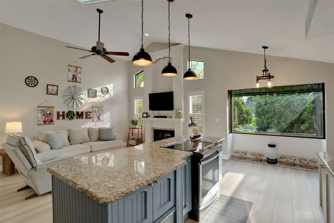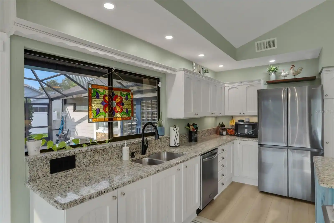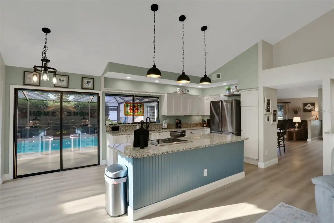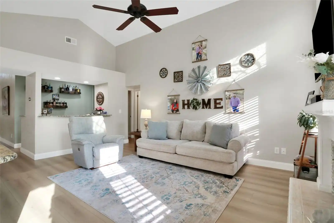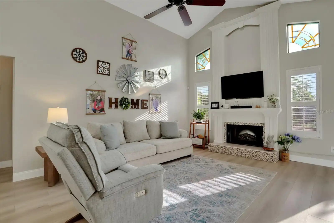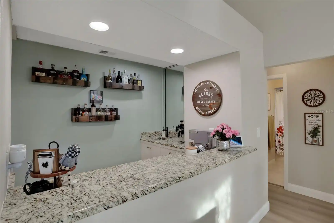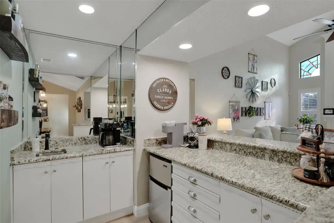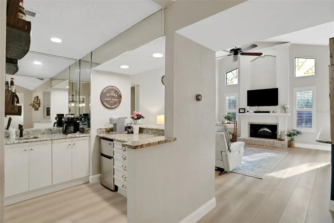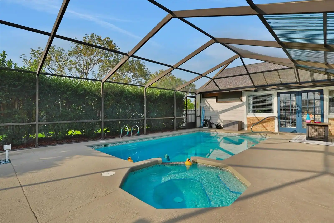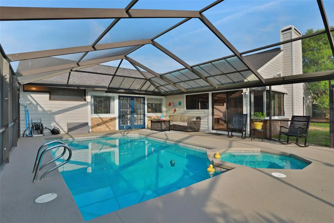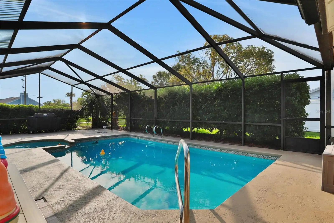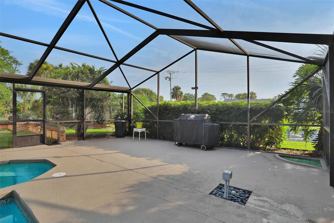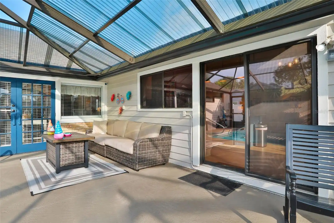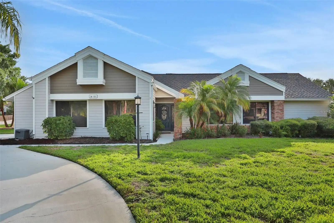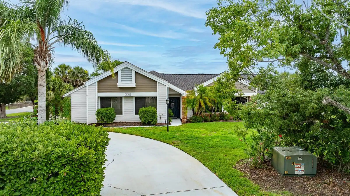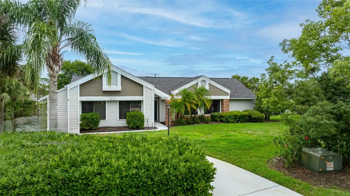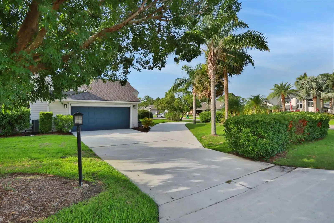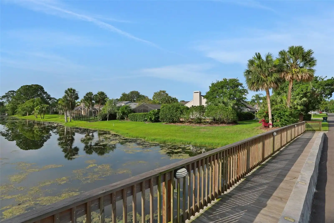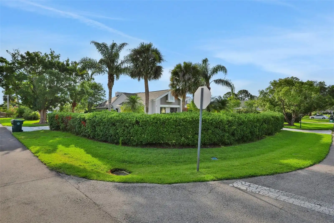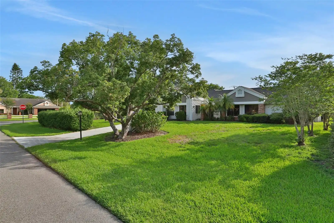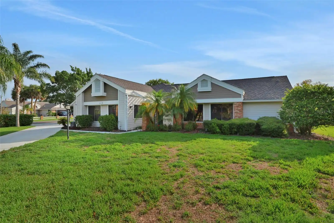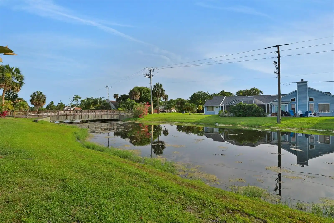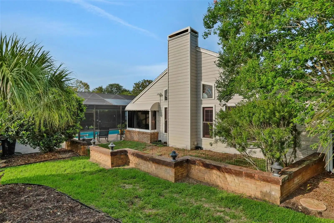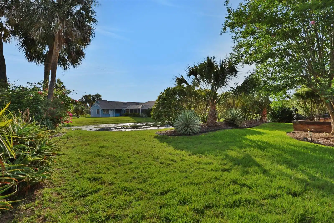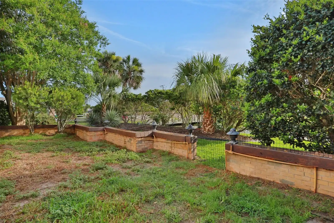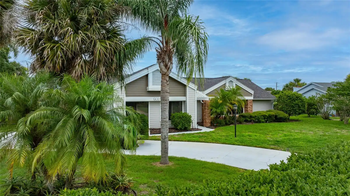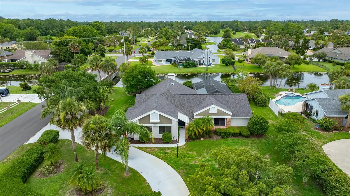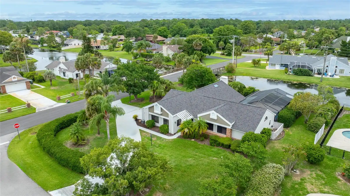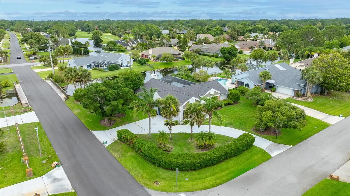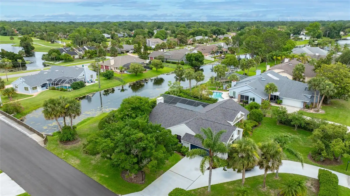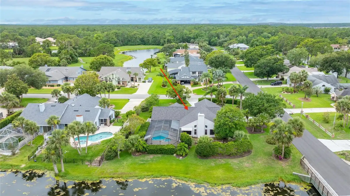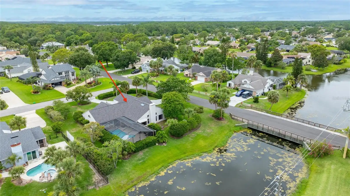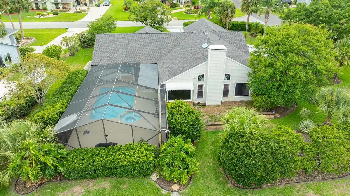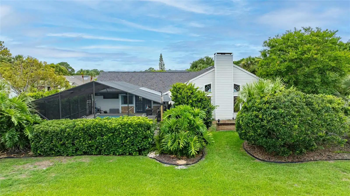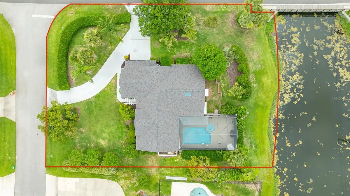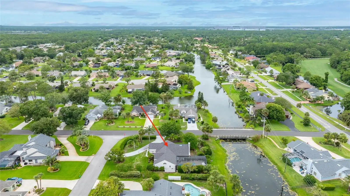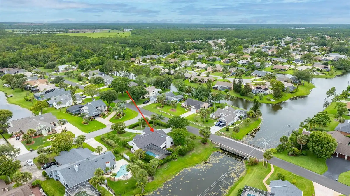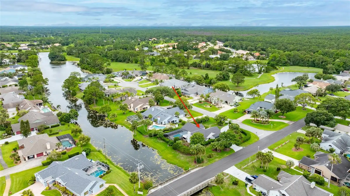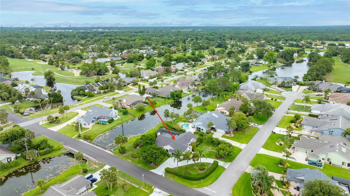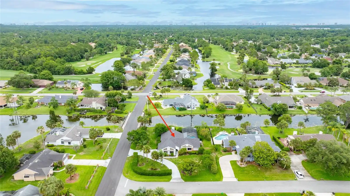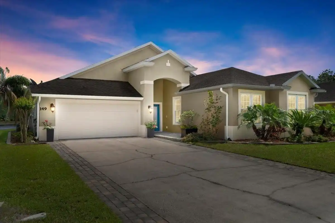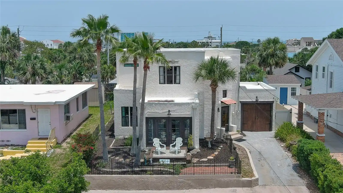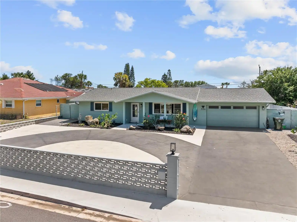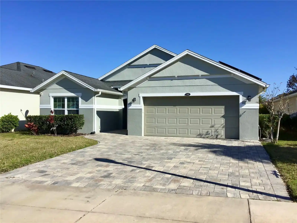Additional Information
Additional Lease Restrictions
Buyer to verify lease restrictions with HOA
Additional Parcels YN
false
Additional Rooms
Formal Dining Room Separate, Formal Living Room Separate
Alternate Key Folio Num
523505000010
Appliances
Built-In Oven, Cooktop, Dishwasher, Electric Water Heater, Exhaust Fan, Microwave
Association Amenities
Clubhouse, Fence Restrictions, Gated, Golf Course, Maintenance, Recreation Facilities, Security
Association Fee Frequency
Annually
Association Fee Includes
Guard - 24 Hour, Maintenance Grounds, Private Road, Security
Association Fee Requirement
Required
Building Area Source
Public Records
Building Area Total Srch SqM
252.05
Building Area Units
Square Feet
Calculated List Price By Calculated SqFt
212.44
Community Features
Clubhouse, Deed Restrictions, Gated Community - Guard, Golf, Sidewalks
Construction Materials
Brick, Frame, Wood Siding
Cumulative Days On Market
23
Elementary School
South Daytona Elem
Exterior Features
Dog Run, Sliding Doors
Fireplace Features
Family Room
Flooring
Luxury Vinyl, Tile
Interior Features
Ceiling Fans(s), Eat-in Kitchen, High Ceilings, Kitchen/Family Room Combo, Living Room/Dining Room Combo, Open Floorplan, Primary Bedroom Main Floor, Solid Wood Cabinets, Split Bedroom, Stone Counters, Thermostat, Vaulted Ceiling(s), Walk-In Closet(s), Wet Bar, Window Treatments
Internet Address Display YN
true
Internet Automated Valuation Display YN
true
Internet Consumer Comment YN
true
Internet Entire Listing Display YN
true
Laundry Features
In Garage
Living Area Source
Estimated
Living Area Units
Square Feet
Lot Features
Corner Lot, Drainage Canal, Landscaped, Level, Paved
Lot Size Square Feet
17873
Lot Size Square Meters
1660
Middle Or Junior School
Silver Sands Middle
Modification Timestamp
2025-06-28T20:05:25.272Z
Monthly Maint Amount Addition To HOA
118
Parcel Number
52-35-05-00-0010
Pool Features
In Ground, Screen Enclosure, Tile
Previous List Price
499000
Price Change Timestamp
2025-06-28T20:05:06.000Z
Public Remarks
Welcome to your waterfront retreat in the gated golf community of Pelican Bay! This 3 bedroom, 2.5 bath pool home sits on a corner lot with peaceful waterfront views of the canal. With soaring ceilings, updated designer paint colors and newly installed luxury vinyl plank flooring, this home exudes a light and airy feel throughout the living spaces. The open kitchen features updated lighting, granite countertops, refinished wood cabinets, stainless steel appliances, breakfast nook and more. The vaulted fireside family room provides ample seating area for entertaining or relaxing, with the added character of stained glassed windows and a large adjacent wet bar. The front entry opens up into yet another living space and a large dining area for your gatherings, game nights and more. A split-bedroom plan promotes privacy, with 2 spacious secondary bedrooms and shared bath on one side of the home and the primary bedroom on the opposite side. The primary bedroom and bath feature vaulted ceilings, office/exercise/bonus space, access to the screened lanai, dual vanities, soaking tub, loads of natural light, walk-in shower and walk-in closet. Continue the entertaining outdoors with the screened pool, spa, and plenty of spaces for lounging, grilling, and just enjoying the lush waterfront surroundings. Secondary HOA fees cover lawn care. A two car garage, expansive circular driveway, fenced and gated pet area, and mature palms complete the front facade of this lovely retreat. New roof in 2024 and fresh exterior paint give this home the curb appeal you've been looking for. Located conveniently to medical, shopping, airport, beaches, and easy access to Orlando! If you have been waiting for a large lot, waterfront views, updates throughout, and curb appeal galore - this is it!
RATIO Current Price By Calculated SqFt
212.44
Road Responsibility
Private Maintained Road
Showing Requirements
24 Hour Notice, Appointment Only, Call Listing Agent, Other
Status Change Timestamp
2025-06-05T16:43:23.000Z
Tax Legal Description
LOT 1 A PARTIAL REPLAT OF PELICAN BAY PHASE V UNIT I MB 40 PG 161 PER OR 5123 PGS 0555-0556 PER OR 5688 PG 2973 PER OR 7137 PG 3681 PER OR 7567 PG 149 PER OR 8330 PG 3505
Total Acreage
1/4 to less than 1/2
Universal Property Id
US-12127-N-523505000010-R-N
Unparsed Address
101 GREEN HERON CT
Utilities
BB/HS Internet Available, Cable Available, Electricity Connected, Phone Available, Public, Sewer Connected, Water Connected
Water Source
Canal/Lake For Irrigation, Public
Window Features
Skylight(s)









































































