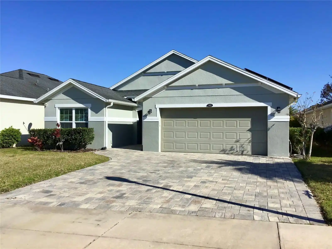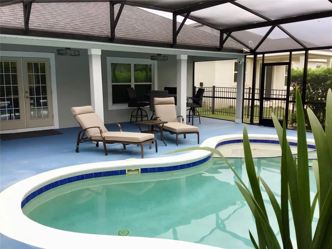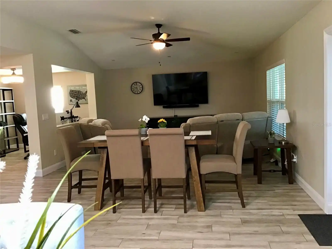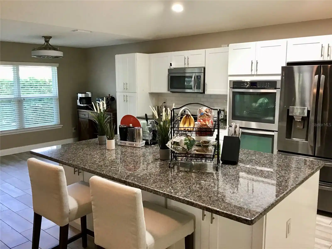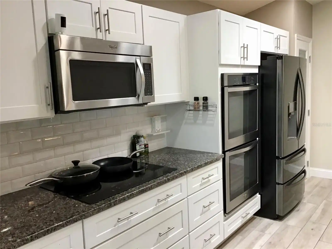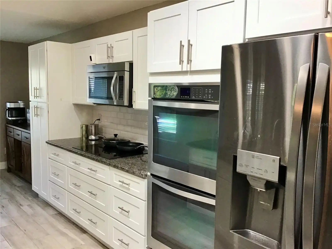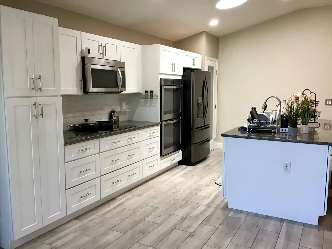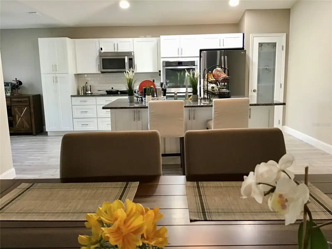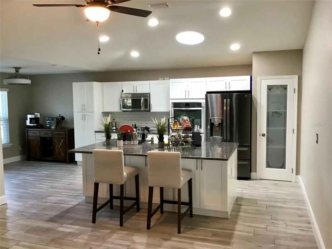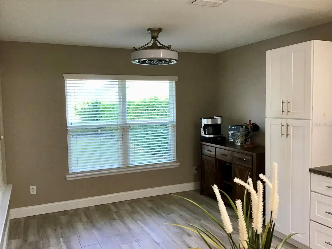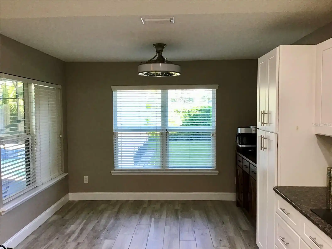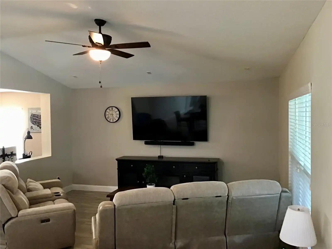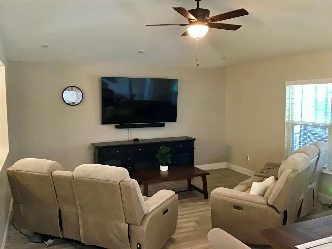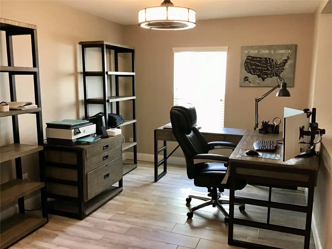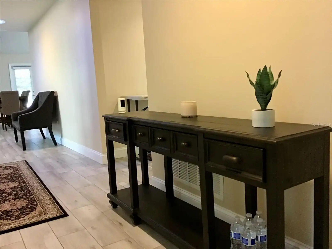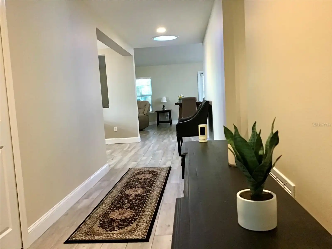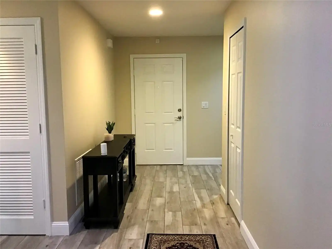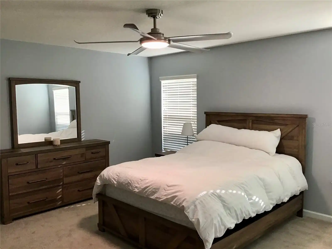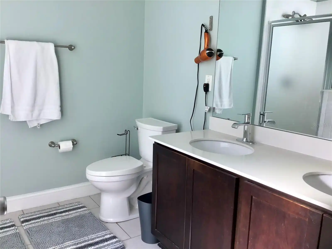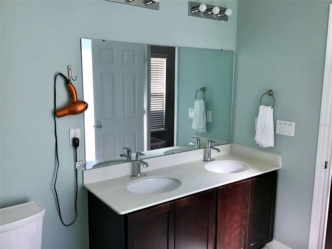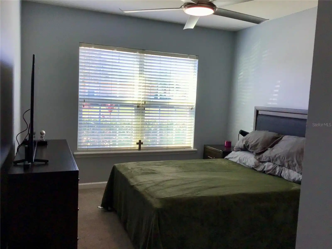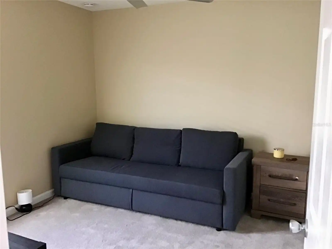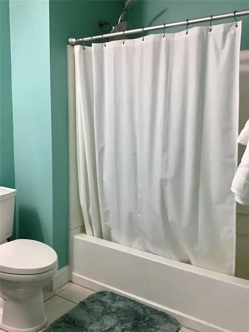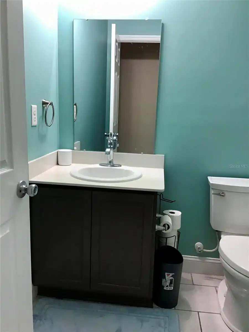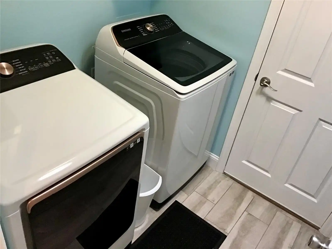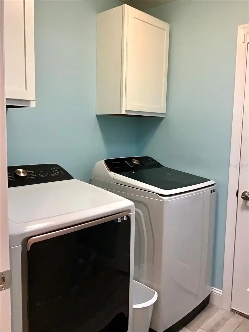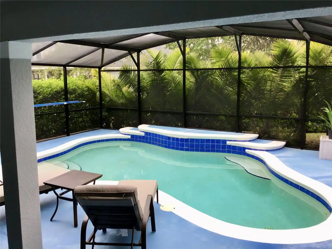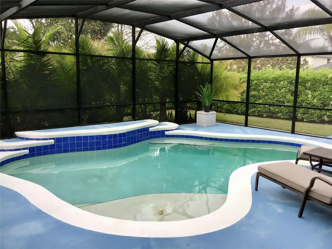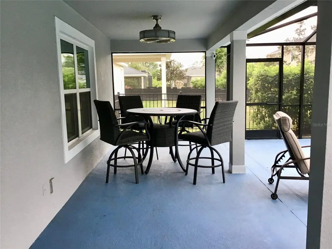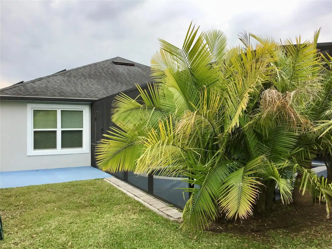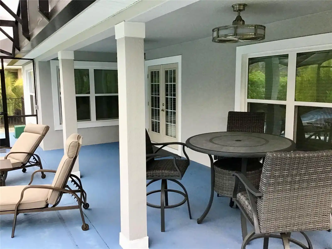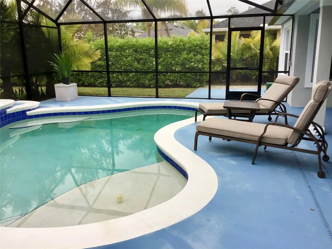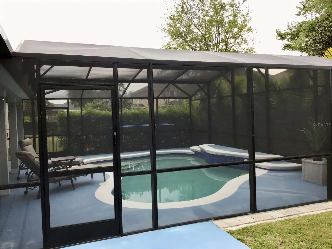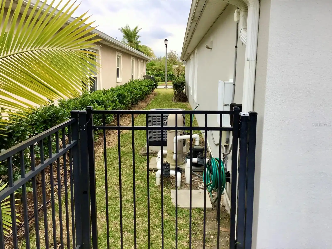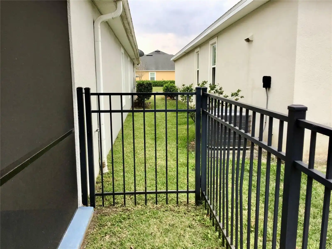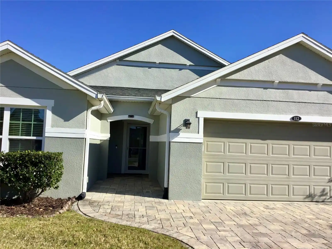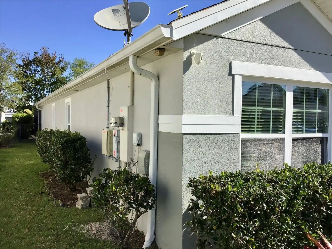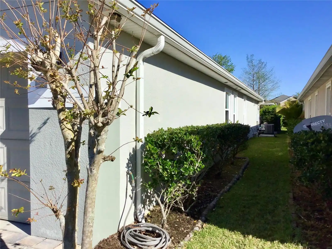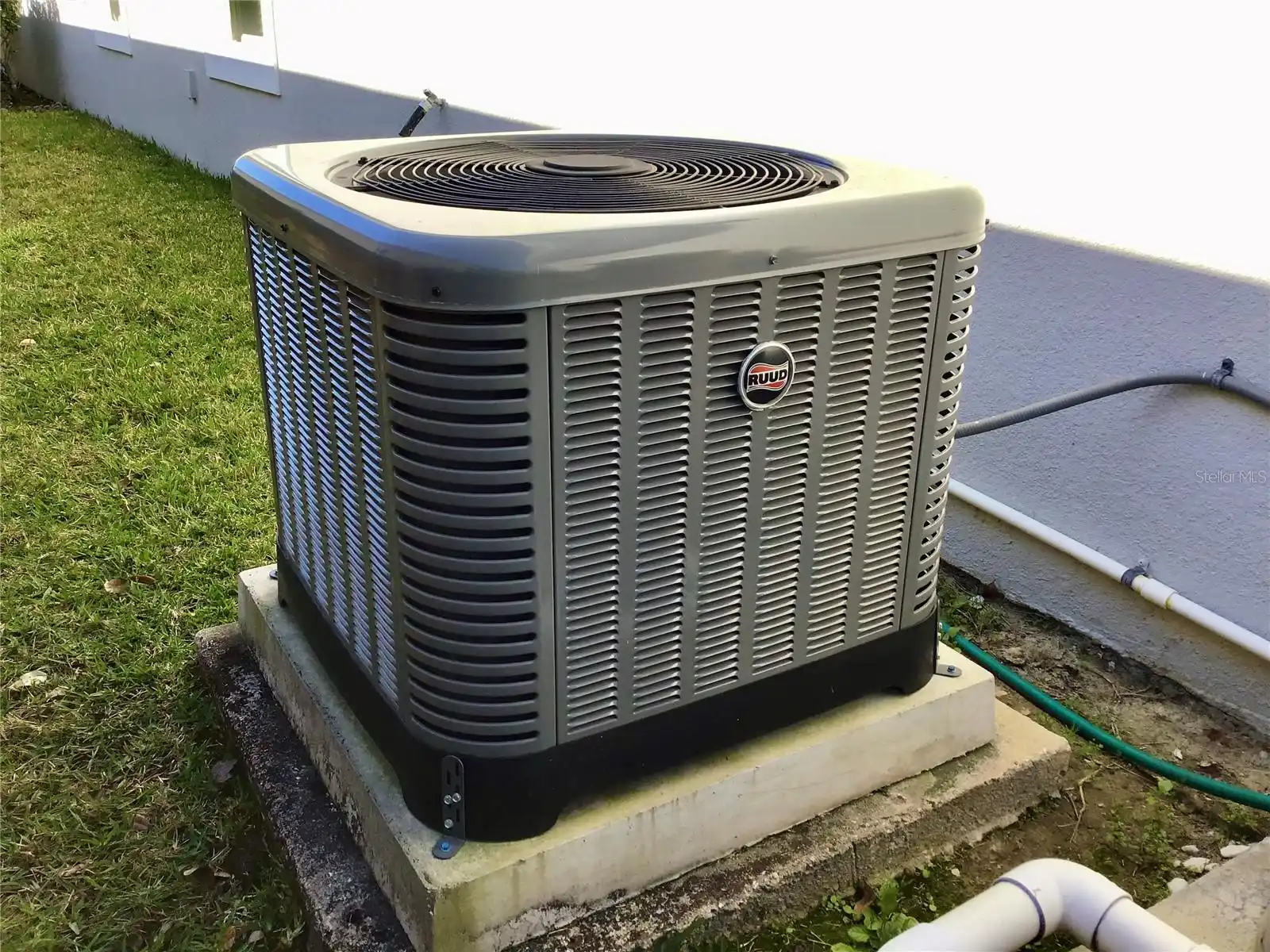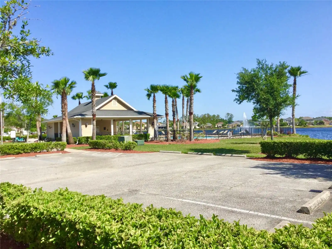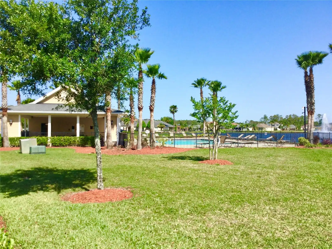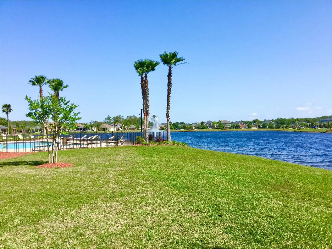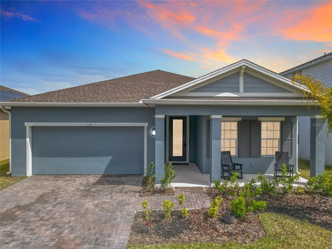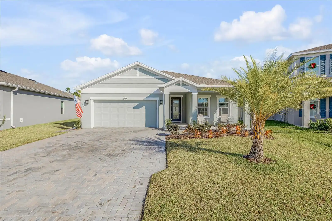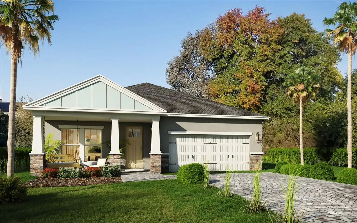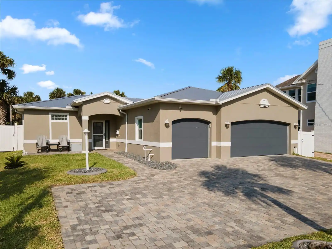Additional Information
Additional Parcels YN
false
Additional Rooms
Formal Dining Room Separate, Formal Living Room Separate, Inside Utility
Alternate Key Folio Num
6666890
Appliances
Built-In Oven, Convection Oven, Cooktop, Dishwasher, Disposal, Electric Water Heater, Microwave, Refrigerator, Solar Hot Water, Washer
Architectural Style
Contemporary
Association Fee Frequency
Quarterly
Association Fee Requirement
Required
Building Area Source
Public Records
Building Area Total Srch SqM
249.72
Building Area Units
Square Feet
Calculated List Price By Calculated SqFt
228.04
Construction Materials
Block, Concrete, Stucco
Cumulative Days On Market
3
Elementary School
Champion Elementary School
Exterior Features
Irrigation System, Lighting, Rain Gutters, Sidewalk
Flood Zone Date
2014-02-19
Flood Zone Panel
12127C0361H
Flooring
Carpet, Ceramic Tile
High School
Mainland High School
Interior Features
Ceiling Fans(s), Eat-in Kitchen, Open Floorplan, Skylight(s), Solid Wood Cabinets, Split Bedroom, Stone Counters, Walk-In Closet(s), Window Treatments
Internet Address Display YN
true
Internet Automated Valuation Display YN
false
Internet Consumer Comment YN
false
Internet Entire Listing Display YN
true
Laundry Features
Inside, Laundry Room
Living Area Source
Public Records
Living Area Units
Square Feet
Lot Features
Level, Sidewalk, Paved
Lot Size Dimensions
52x143
Lot Size Square Meters
691
Middle Or Junior School
David C Hinson Sr Middle
Modification Timestamp
2025-03-28T21:04:10.517Z
Parcel Number
15-32-28-01-00-1690
Patio And Porch Features
Covered, Front Porch, Porch, Rear Porch, Screened
Pet Restrictions
Buyer to verify with HOA
Pool Features
Gunite, Heated, In Ground, Lighting, Screen Enclosure, Solar Heat
Property Attached YN
false
Public Remarks
* * * LPGA COMMUNITY * * * GORGEOUS POOL HOME * * * SOLAR POWERED * * * UPGRADED * * * This 3BEDS 2BATHS 2 CG 2, 004SF home SITS ON 0.17 ACRE LOT in ESTABLISHED GRANDE CHAMPION COMMUNITY. As you walk through the FRONT DOOR with GLASS STORM DOOR, to left of FOYER, you'll find the HALL connecting to the 13x10 2ND BED (Carpet), the 10X10 3RD BED (Carpet), and the 8X6 2ND BATH with SINGLE VANITY W/ SIMIL MARBLE COUNTER & TUB W/SHOWER. To the right, the 15X13 MASTER BEDROOM (Carpet) W/ WALK-IN CLOSET & 8X10 IN-SUITE MASTERBATH W/ DOUBLE SINK VANITY W/ SIMIL MARBLE COUNTER, GARDEN TUB & SEPARATE SHOWER STALL. Past the foyer, the 12X11 FORMAL DINING AREA & the 17X15 FORMAL LIVING ROOM with POOL AREA VIEW. On the back, the 14X15 CHEF'S DREAM GOURMET KITCHEN with DESIGN SOFT-CLOSE MODERN WHITE CABINETRY, CLOSET PANTRY, SSTEEL BUILT-IN DOUBLE OVEN, MICROWAVE, COOKTOP & SSTEEL REFRIGERATOR; ISLAND with SNACKBAR, LARGE CERAMIC SINK, SOAP DISPENSER, SSTEEL DISHWASHER; GRANITE COUNTER TOPS; & 11X8 NOOK for DAILY. Through FRENCH DOORS, You'll exit to the 27X9 COVERED LANAI & SALT WATER POOL (W/ WATERFALL & LIGHTS) NEWLY SCREENED (2023) AREA. This home ALSO FEATURES, SOLAR PANEL FOR ALL USE (LOW ELECTRIC BILL), NEWER A/C SYSTEM (2023) w/ SOFT STARTER FOR SMOOTH RUNNING, NEW GARAGE DOOR OPENER (2025), 9500 WATTS GENERATOR, NEWER WASHER & DRYER (2023), SKYLIGHTS, NEWER MODERN CEILING FANS, INSIDE LAUNDRY ROOM W/ CABINETS & STORAGE AREA, 4FT ALUMINUM FENCE, IRRIGATION SYSTEM, NEWER CERAMIC TILE FLORING, ETC * * * CLOSE TO I-95, SHOPPING, RESTAURANTS, MEDICAL FACILITIES & BEAUTIFUL FLORIDA EAST COAST BEACHES * * *
RATIO Current Price By Calculated SqFt
228.04
Road Responsibility
Public Maintained Road
Security Features
Closed Circuit Camera(s)
Showing Requirements
ShowingTime
Status Change Timestamp
2025-03-25T16:57:20.000Z
Tax Legal Description
LOT 169 GRANDE CHAMPION AT PARCEL SW-29 PHASE 1 MB 53 PG 68 PER OR 6446 PG 4988 PER OR 6446 PG 4993 PER OR 6451 PG 0050 PER OR 6716 PG 2029 PER OR 6716 PG 2058 PER OR 6919 PG 2244 PER OR 7595 PG 179 PER OR 8284 PG 0984
Total Acreage
0 to less than 1/4
Universal Property Id
US-12127-N-15322801001690-R-N
Unparsed Address
112 GRANDE LAKE DR
Utilities
BB/HS Internet Available, Cable Connected, Electricity Connected, Public, Sewer Connected, Solar, Street Lights, Water Connected
Vegetation
Mature Landscaping, Trees/Landscaped











































