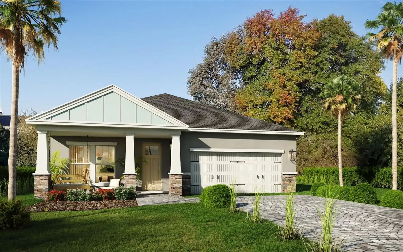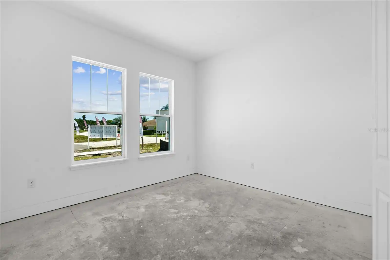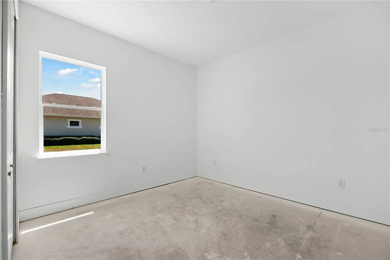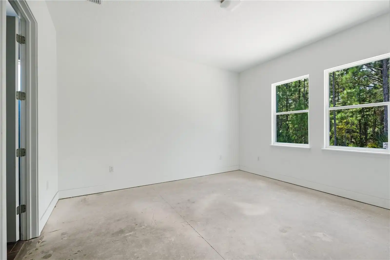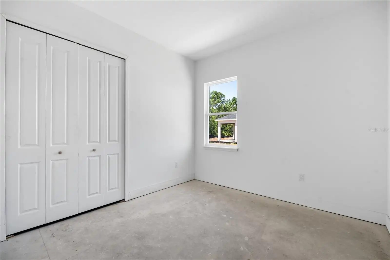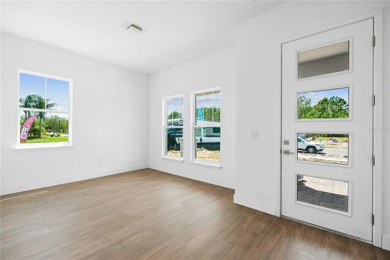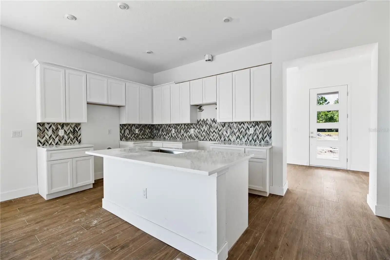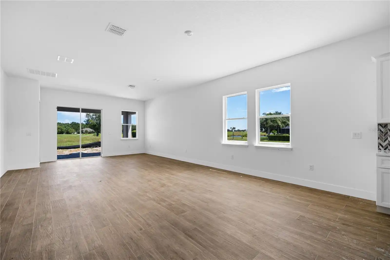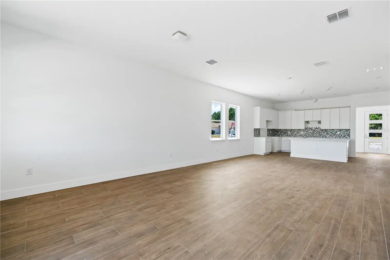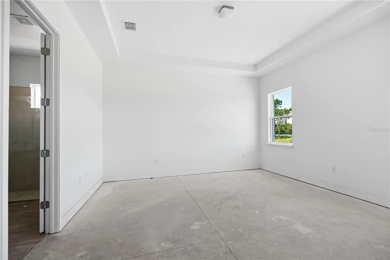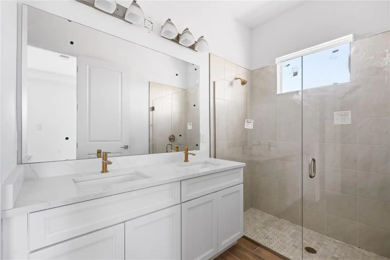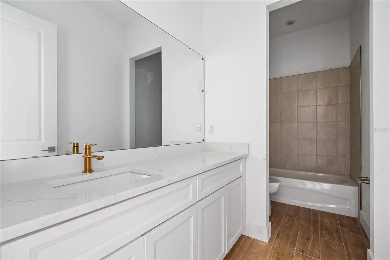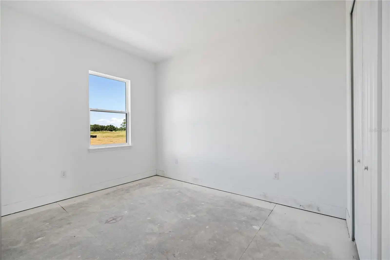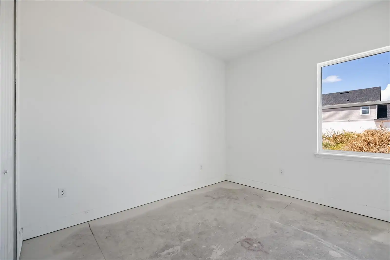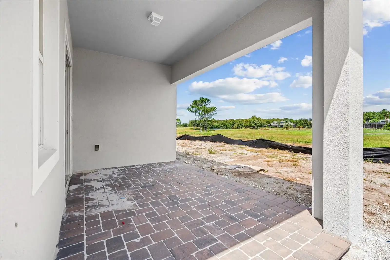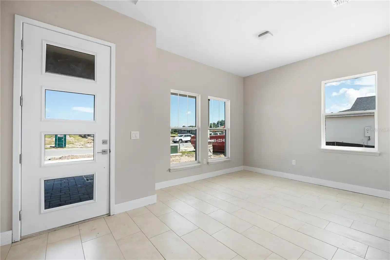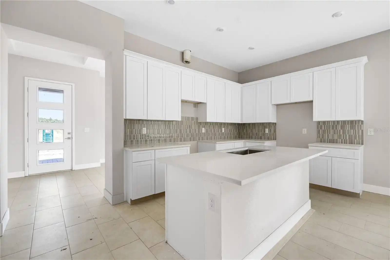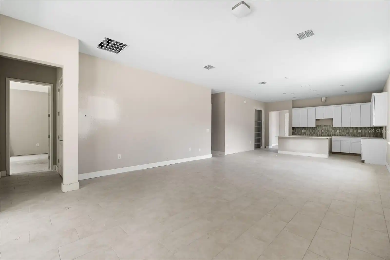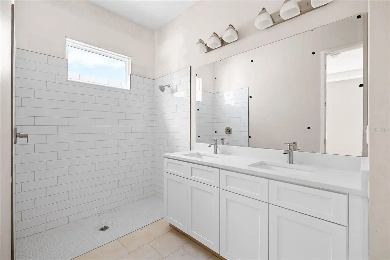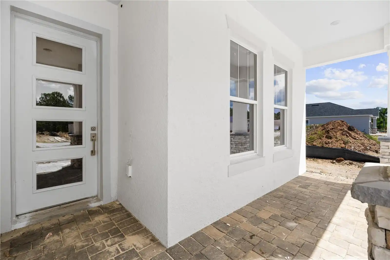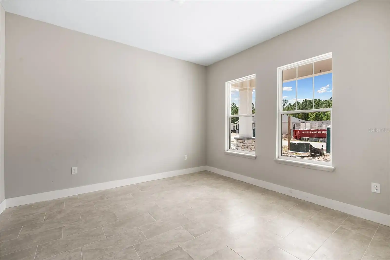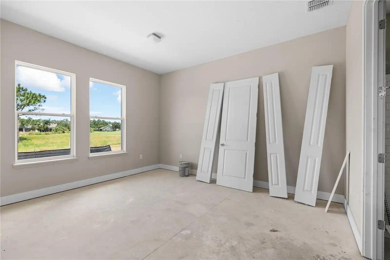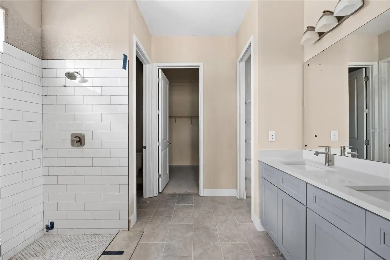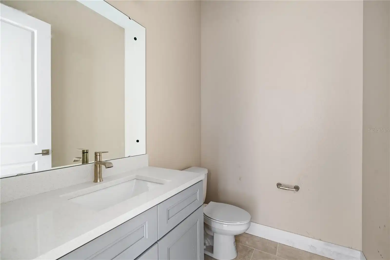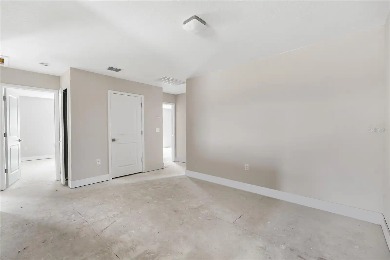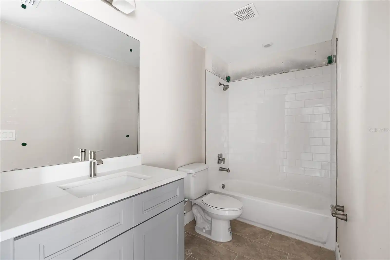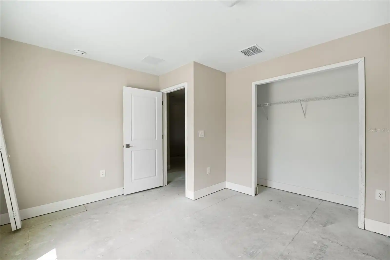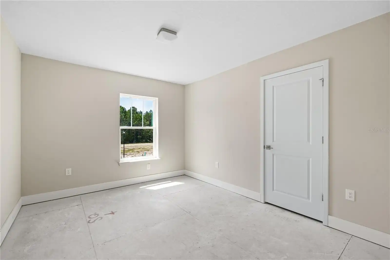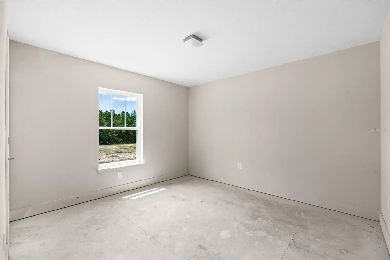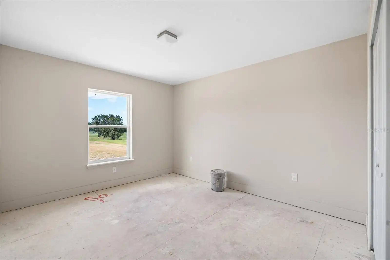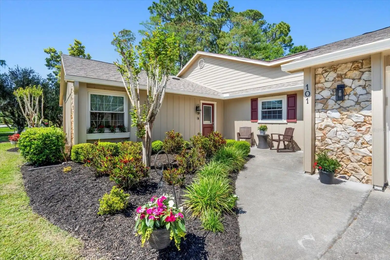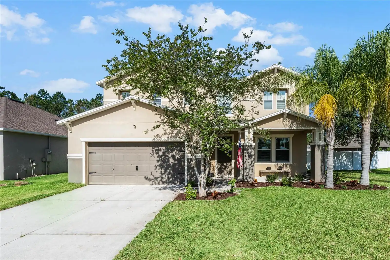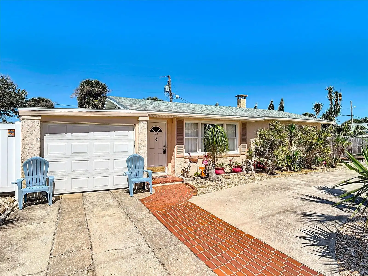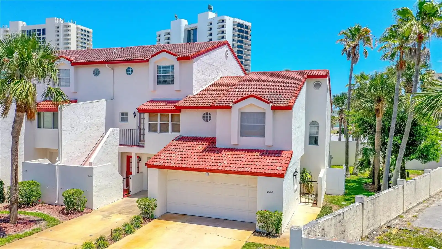Additional Information
Additional Lease Restrictions
Call HOA
Additional Parcels YN
false
Alternate Key Folio Num
8023935
Appliances
Dishwasher, Disposal, Electric Water Heater, Microwave, Refrigerator, Tankless Water Heater
Architectural Style
Craftsman
Association Fee Frequency
Annually
Association Fee Requirement
Required
Building Area Source
Builder
Building Area Total Srch SqM
243.96
Building Area Units
Square Feet
Calculated List Price By Calculated SqFt
213.41
Construction Materials
Block, Concrete, Stucco
Expected Closing Date
2025-07-30T00:00:00.000
Exterior Features
Irrigation System, Sidewalk
Flood Zone Date
2014-02-19
Flood Zone Panel
12127C0353H
Interior Features
High Ceilings, Kitchen/Family Room Combo, Open Floorplan, Primary Bedroom Main Floor, Solid Surface Counters, Solid Wood Cabinets, Split Bedroom, Tray Ceiling(s), Walk-In Closet(s)
Internet Address Display YN
true
Internet Automated Valuation Display YN
false
Internet Consumer Comment YN
false
Internet Entire Listing Display YN
true
Laundry Features
Electric Dryer Hookup, Laundry Room
Living Area Source
Builder
Living Area Units
Square Feet
Lot Features
Cul-De-Sac, Near Golf Course, On Golf Course, Sidewalk, Paved
Lot Size Square Meters
607
Modification Timestamp
2025-01-07T04:11:07.696Z
Parcel Number
5217-10-00-0440
Patio And Porch Features
Covered, Front Porch, Porch, Rear Porch
Projected Completion Date
2025-07-30T00:00:00.000
Property Condition
Pre-Construction
Public Remarks
Under contract-accepting backup offers. Pre-Construction. To be built. Pre-Construction. To be built. Introducing the ''Betsy'' Model: A Symphony of Luxury and Comfort Get ready to elevate your lifestyle with the ''Betsy'' Model, a stunning new construction home nestled in the exclusive Gray Hawk II community within the prestigious LPGA Golf and Country Club in Daytona Beach, Florida. This luxurious gem, crafted with meticulous attention to detail by CFB Homes, promises 3 spacious bedrooms, 2 elegant baths, an office/den, and a 2-car garage, all within 1, 991 square feet of exquisitely designed living space. The ''Betsy'' Model offers the perfect balance of grandeur and comfort, ensuring a seamless transition into your new dream home. From the moment you step through the inviting entrance, you'll be greeted by a wide hallway with a striking tray ceiling. The double door entry to the den/office sets the stage for versatility and productivity. The primary suite is a sanctuary of relaxation, complete with a luxurious bath and a generous walk-in closet. The heart of the homethe expansive great roomfeatures an optional 10-foot tray ceiling and provides breathtaking views of the lush conservation area across from the LPGA golf course's second hole. These stunning views are accessible from both the great room and the kitchen, which boasts 42" upper cabinets, elegant granite or quartz countertops, and stylish tiled flooring throughout the first floor (excluding the cozy bedrooms). Gray Hawk II, our latest community endeavor, is a collection of 44 exclusive homesites designed to enhance your lifestyle and protect your investment. With picturesque Golf & Conservation views, upgraded landscape packages, and thoughtful traffic reduction measures, Gray Hawk II offers unparalleled privacy and tranquility. Enjoy the luxury of exquisite golf course vistas and serene conservation views, all just a stone's throw from the renowned LPGA Clubhouse. Discover the perfect blend of elegance, comfort, and community in the "Betsy" Modelwhere your dream home awaits! Please confirm details and options with sales rep for pricing.
Purchase Contract Date
2024-12-17
RATIO Current Price By Calculated SqFt
213.41
Showing Requirements
Appointment Only, Call Listing Agent, Go Direct
Status Change Timestamp
2024-12-17T19:46:04.000Z
Tax Legal Description
17-15-32 LOT 44 GRAY HAWK UNIT II AT LPGA INTERNATIONAL PER MB 65 PG 89-91 INC
Tax Other Annual Assessment Amount
239
Total Acreage
0 to less than 1/4
Universal Property Id
US-12127-N-521710000440-R-N
Unparsed Address
1326 CHAMPIONS DR
Utilities
Cable Available, Electricity Connected, Sewer Connected, Street Lights, Underground Utilities, Water Connected































