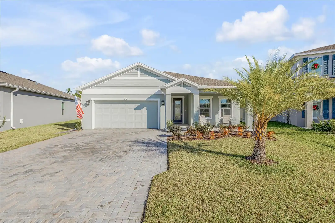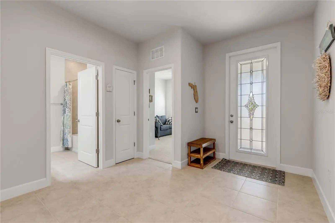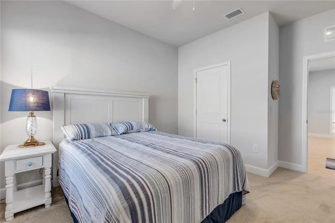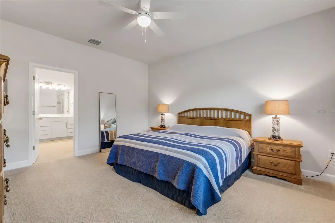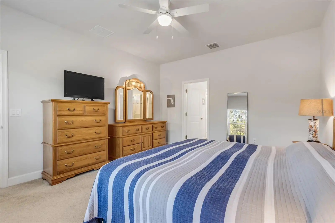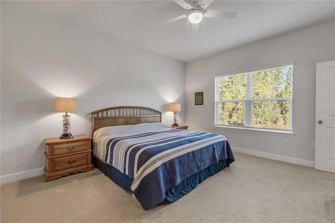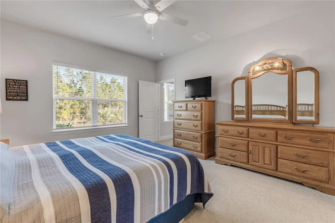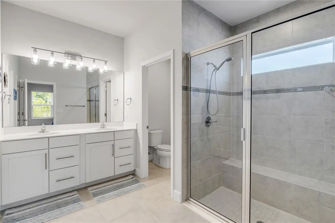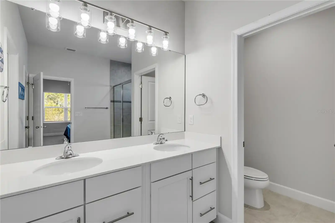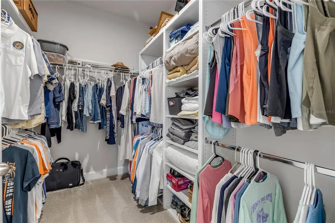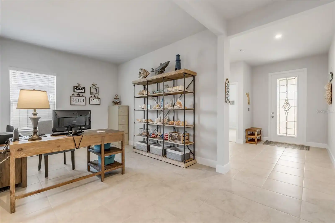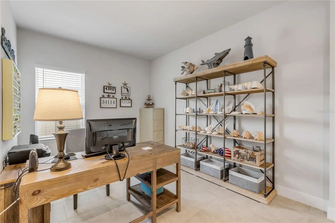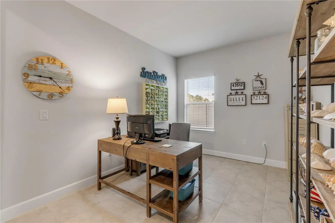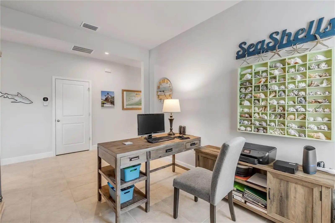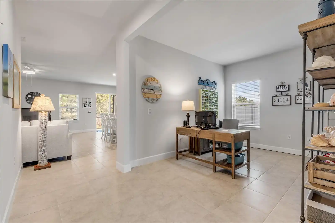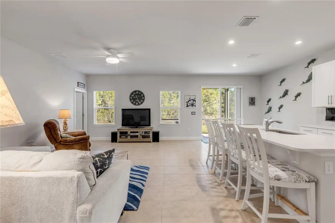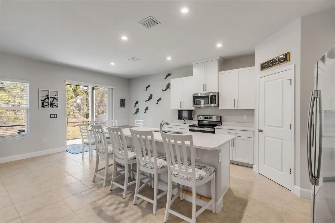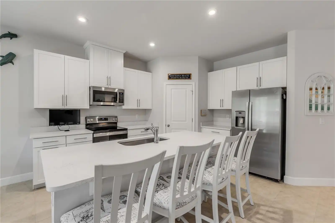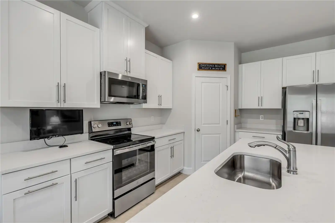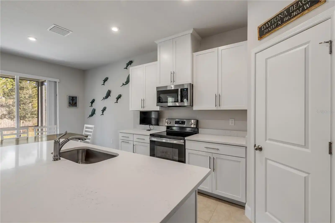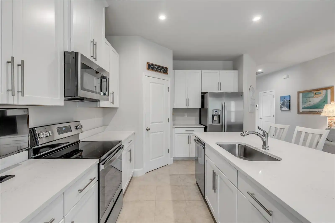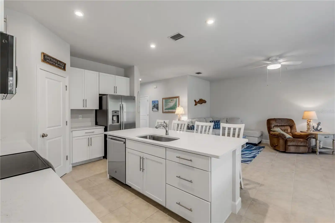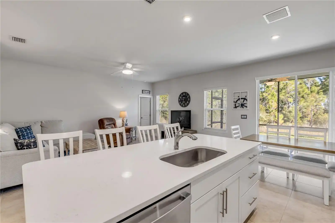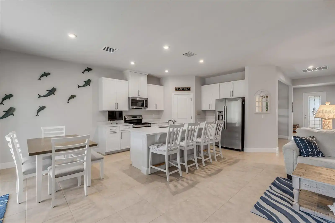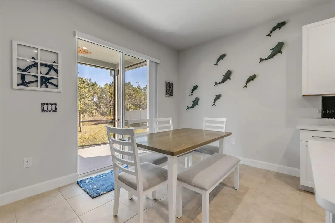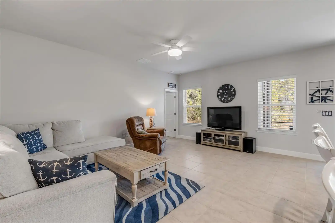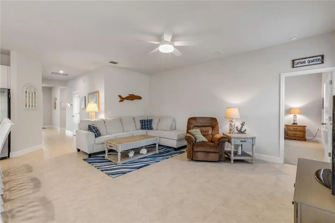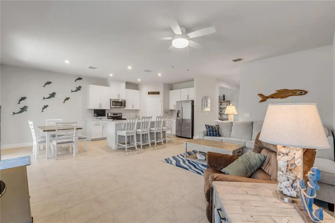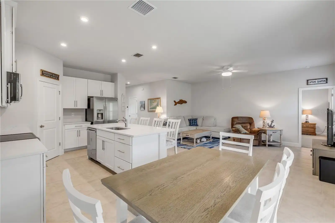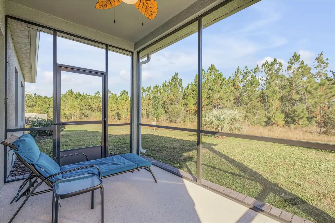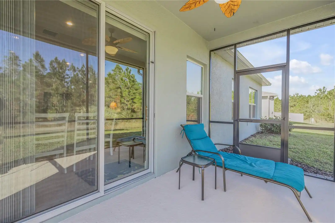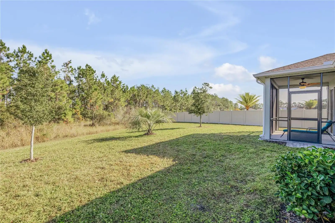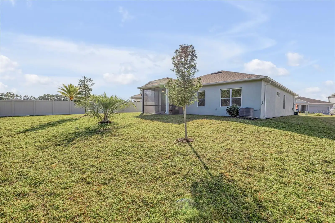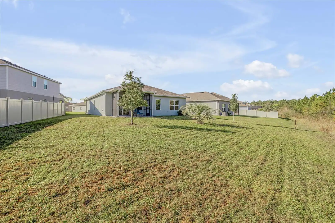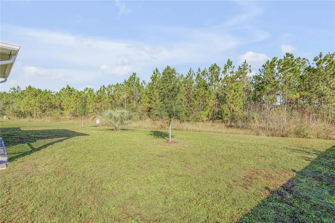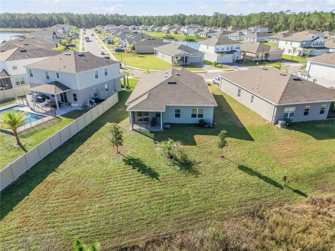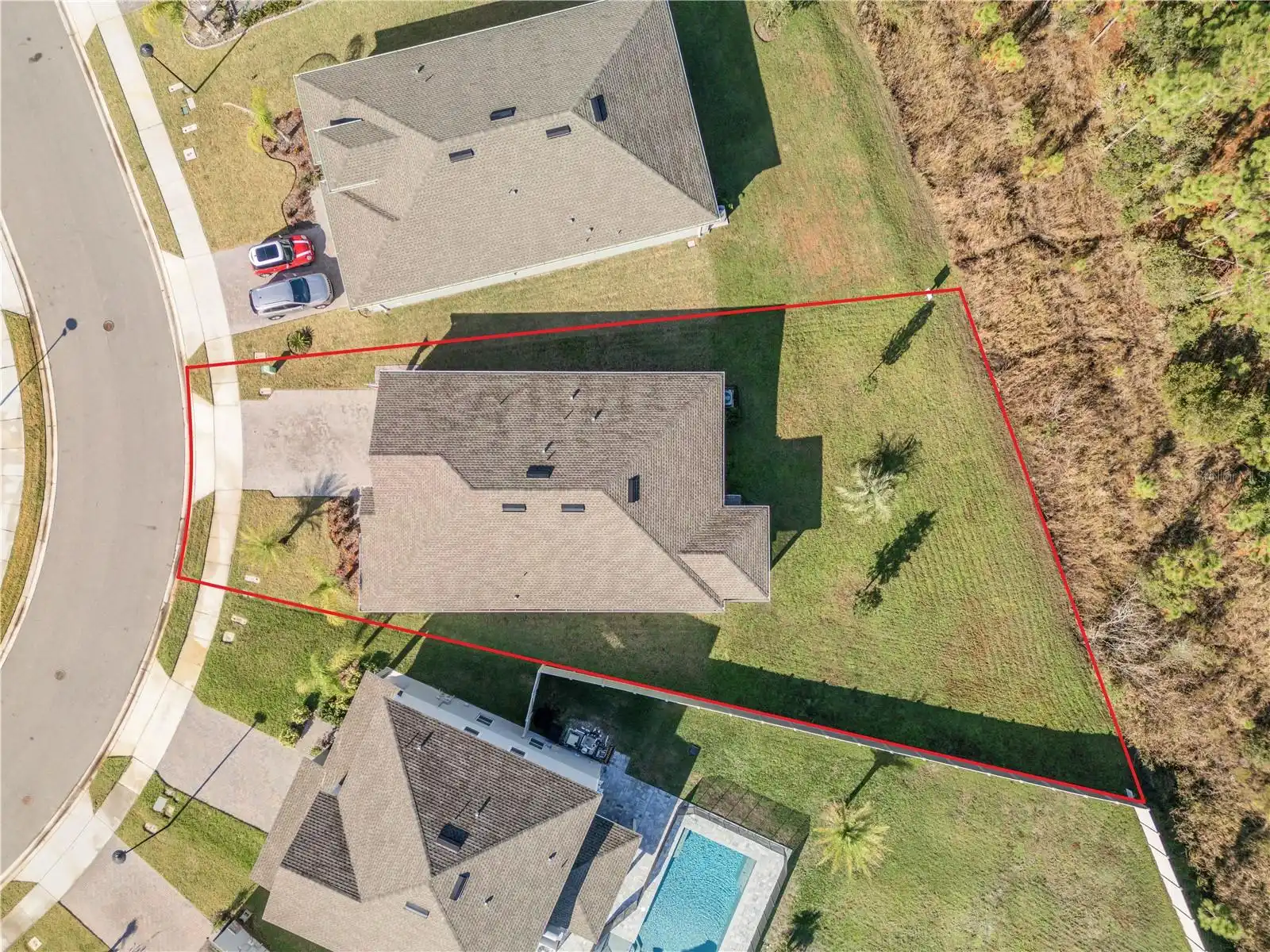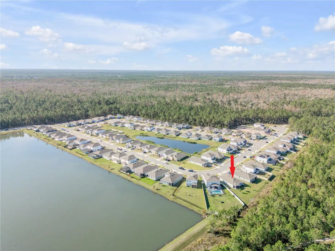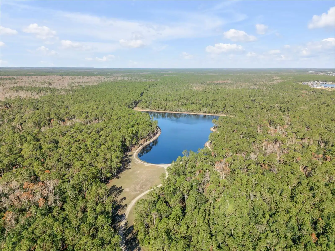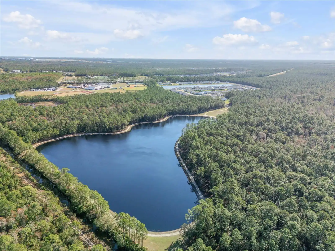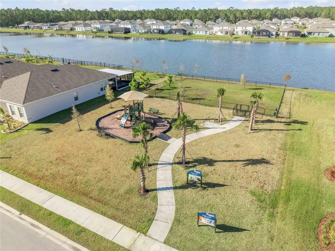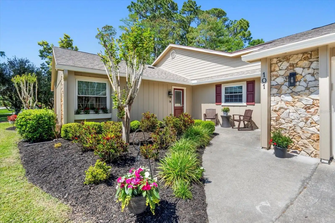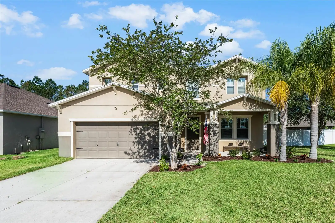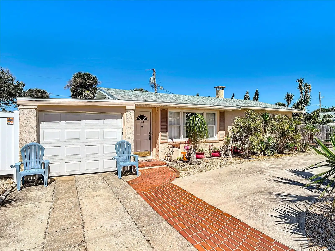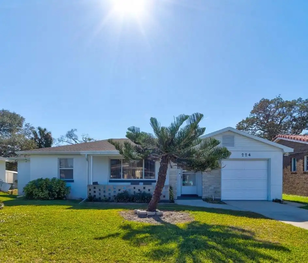Additional Information
Additional Lease Restrictions
ALL INFORMATION IS ASSUMED ACCURATE BUT NOT GUARANTEED. ALL MEASUREMENTS ARE ESTIMATED. BUYERS AND THEIR AGENTS TO VERIFY ALL INFORMATION DEEMED IMPORTANT TO THEM.
Additional Parcels YN
false
Alternate Key Folio Num
522903000620
Appliances
Dishwasher, Dryer, Range, Refrigerator, Washer
Approval Process
ALL INFORMATION IS ASSUMED ACCURATE BUT NOT GUARANTEED. ALL MEASUREMENTS ARE ESTIMATED. BUYERS AND THEIR AGENTS TO VERIFY ALL INFORMATION DEEMED IMPORTANT TO THEM.
Association Approval Required YN
1
Association Email
customerservice@artemislifestyles.com
Association Fee Frequency
Quarterly
Association Fee Requirement
Required
Association URL
artemislifestyles.com
Building Area Source
Public Records
Building Area Total Srch SqM
235.23
Building Area Units
Square Feet
Calculated List Price By Calculated SqFt
234.10
Construction Materials
Block, Stucco
Cumulative Days On Market
128
Exterior Features
Sidewalk
Flooring
Carpet, Ceramic Tile, Tile
Interior Features
Ceiling Fans(s), Kitchen/Family Room Combo, Open Floorplan, Primary Bedroom Main Floor, Solid Surface Counters, Solid Wood Cabinets, Split Bedroom, Stone Counters, Thermostat, Walk-In Closet(s)
Internet Address Display YN
true
Internet Automated Valuation Display YN
true
Internet Consumer Comment YN
true
Internet Entire Listing Display YN
true
Laundry Features
Laundry Closet
Living Area Source
Public Records
Living Area Units
Square Feet
Lot Size Square Meters
916
Modification Timestamp
2025-05-19T16:23:08.943Z
Other Equipment
Irrigation Equipment
Parcel Number
5229-03-00-0620
Previous List Price
429900
Price Change Timestamp
2025-04-21T13:42:03.000Z
Public Remarks
Welcome to this stunning and beautifully upgrade 3-Bedroom, 2-Bathroom and extra flex room Baymont Layout in sought-after Eagle Crest Community conveniently located close to Embry-Riddle Aeronautical University and the Daytona Beach International Airport. With $30, 000 in custom updates to the home in a spacious and well-thought-out floor plan, this block construction home offers both comfort and style. Nestled on a generous .22-acre lot that backs up to an evergreen preserve for privacy, the home boasts a wide driveway for extra parking, perfect for guests or extra vehicles. The inviting screened lanai extends your living space, offering a peaceful outdoor retreat. Step inside to find a modernized interior, featuring stunning upgrades such as upgraded kitchen cabinets and sleek quartz countertops in both the kitchen and bathrooms. The open-concept design flows seamlessly from room to room, making it ideal for both daily living and entertaining. The Eagle Crest community is an outdoor enthusiast’s dream, with a picturesque nature trail winding around a 1-mile lake, a dog park for furry friends, and a playground for the little ones to enjoy. Additional upgraded features include gutters for added convenience and protection, landscaping, light fixtures, ceiling fans and laundry cabinets among others making this home move-in ready and perfect for any buyer looking for a comfortable and upgraded home in a peaceful, amenity-rich community. You have to see this home in person.
RATIO Current Price By Calculated SqFt
234.10
Road Surface Type
Asphalt, Paved
Showing Requirements
Supra Lock Box, Appointment Only, ShowingTime
Status Change Timestamp
2025-04-21T13:38:34.000Z
Tax Legal Description
29 & 30-15-32 LOT 62 PRESERVE AT LPGA MB 63 PGS 53-63 PER OR 8370 PG 1534 PER OR 8420 PG 1203
Total Acreage
0 to less than 1/4
Universal Property Id
US-12127-N-522903000620-R-N
Unparsed Address
270 EAGLE HARBOR WAY










































