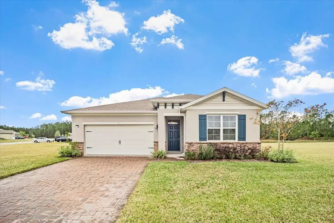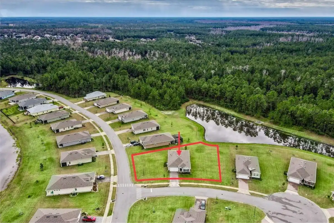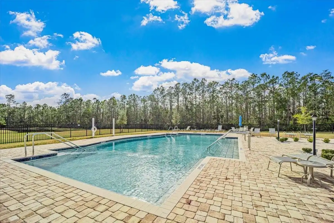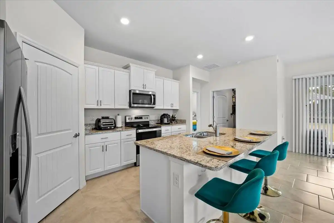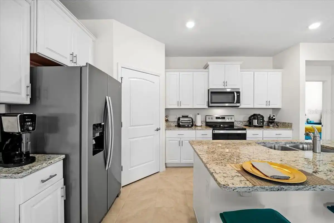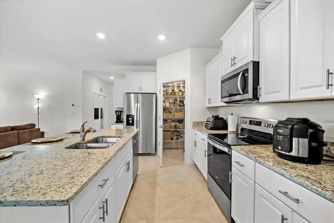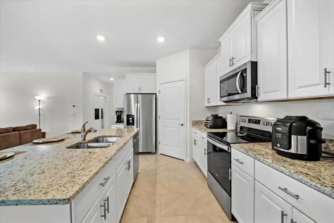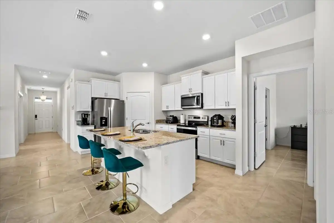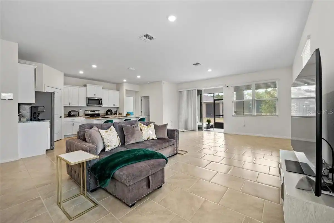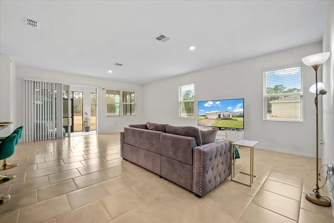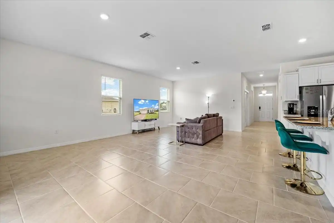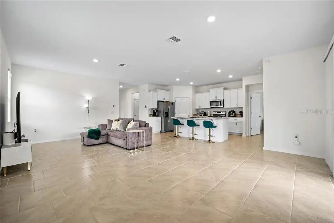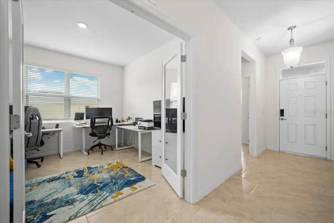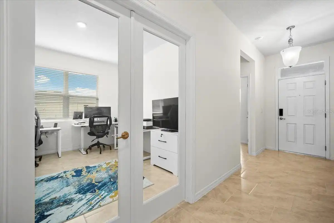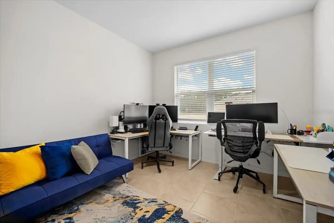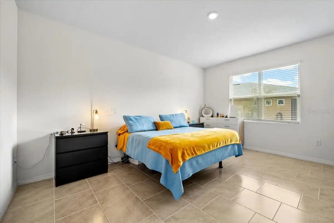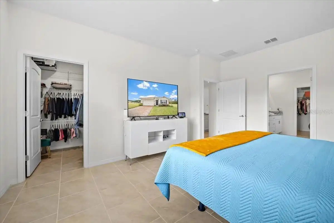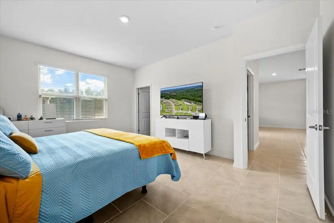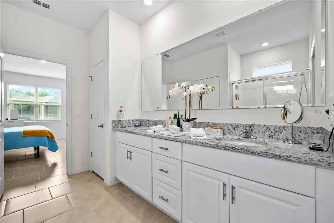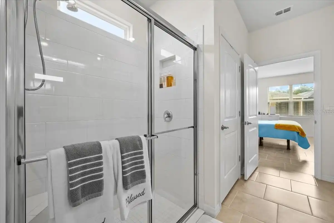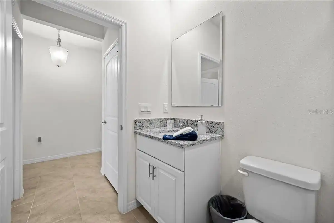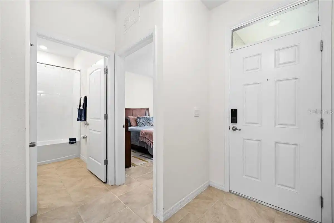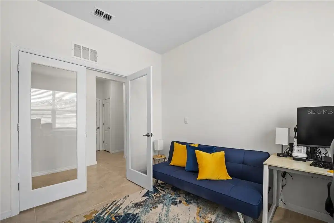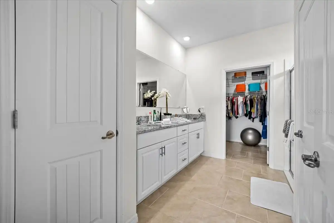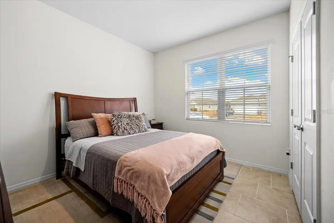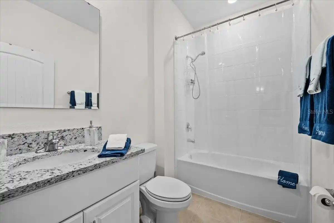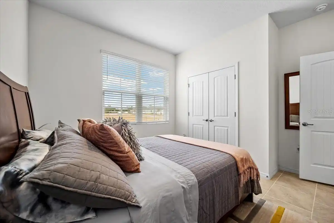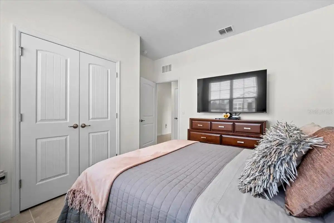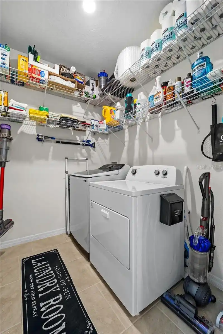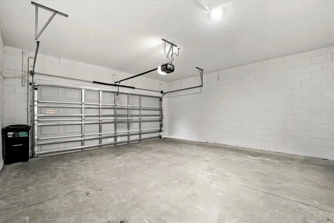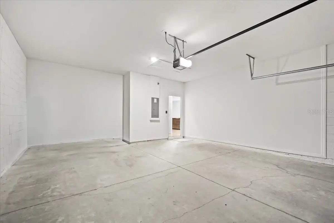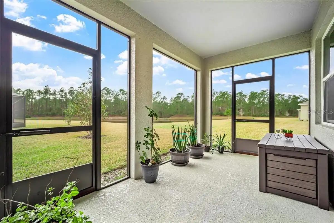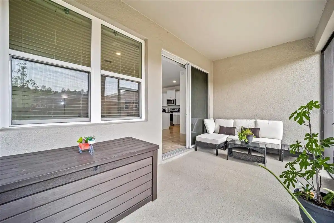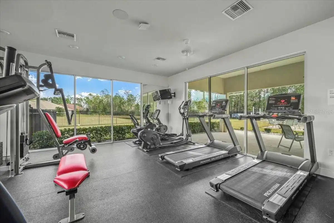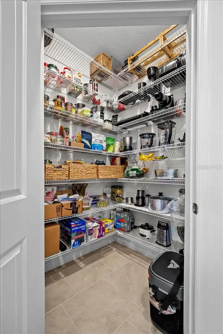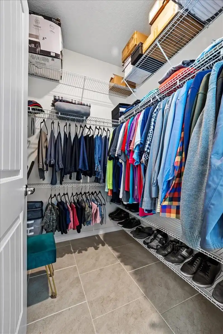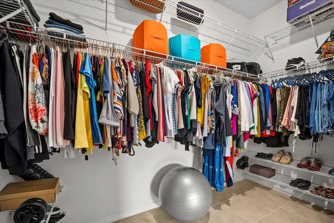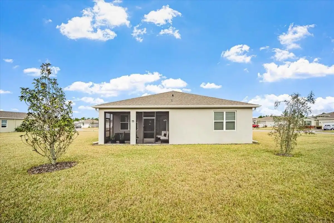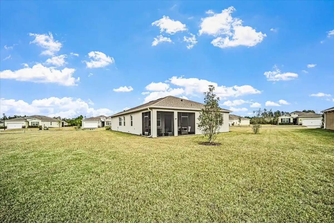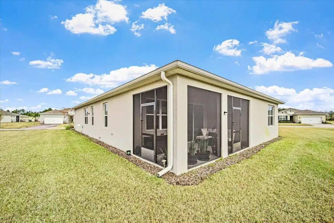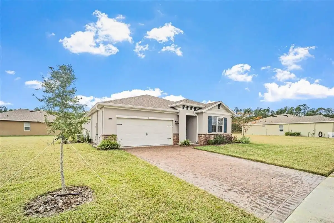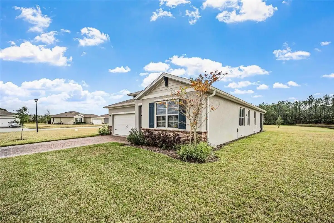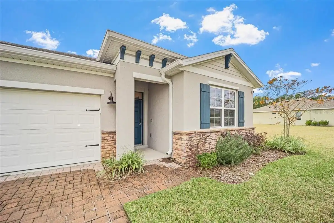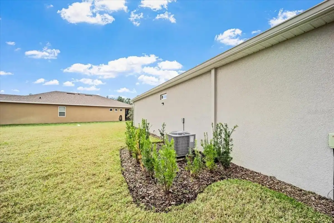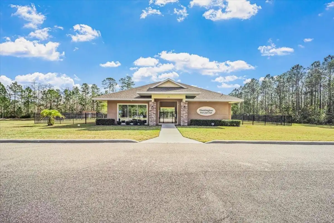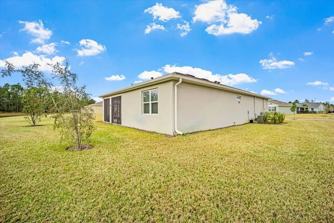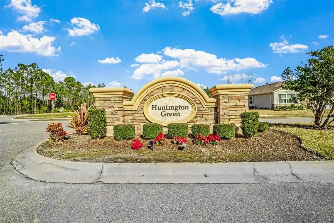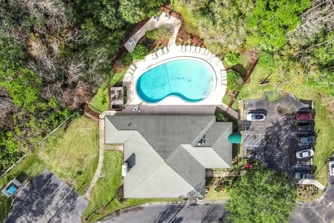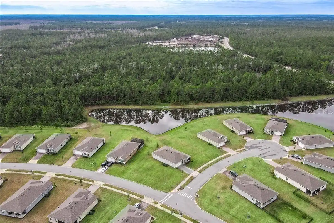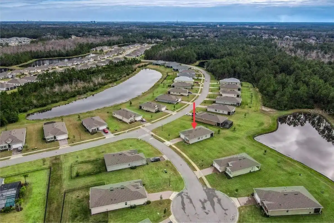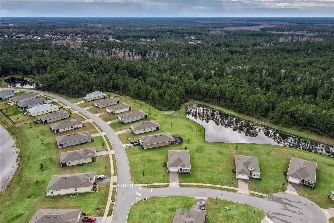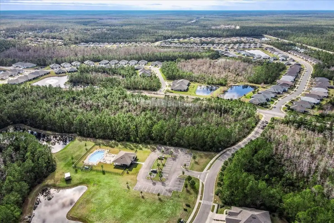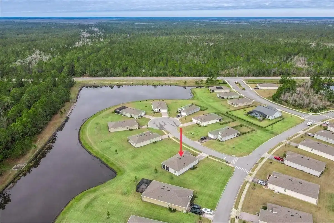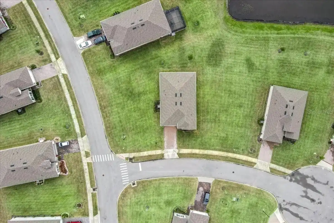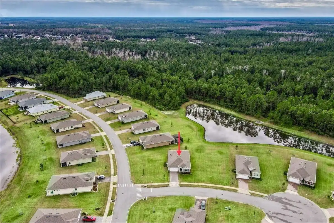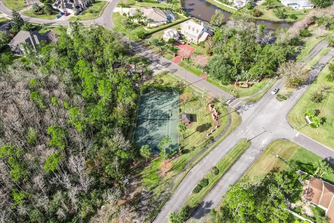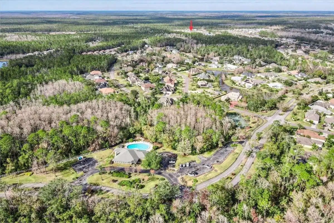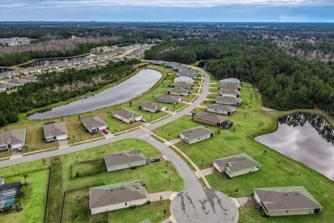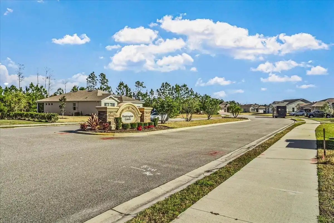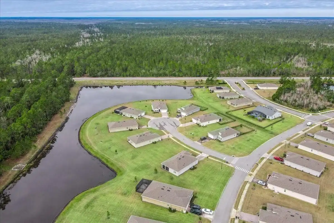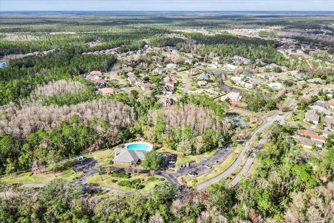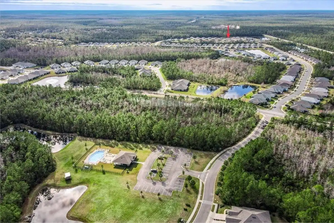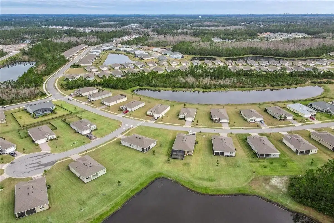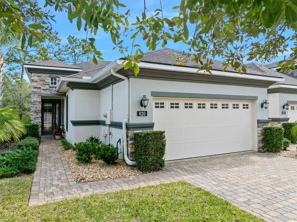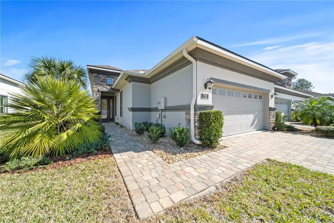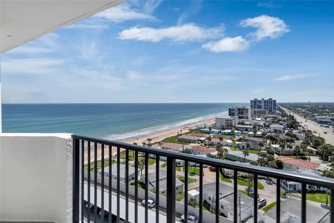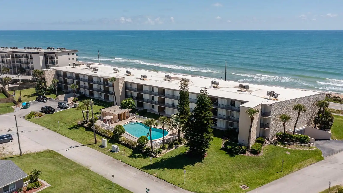Association Fee Includes
Cable TV, Pool, Internet, Maintenance Structure, Maintenance Grounds
Public Remarks
Under contract-accepting backup offers. Welcome to this exceptional home in the coveted 55+ community of Huntington Green at Hunters Ridge, where maintenance-free living and serene lake views await you! Situated on one of the largest corner lots in the neighborhood, this property offers a perfect blend of privacy and expansive outdoor space. The home is beautifully designed with an open, airy floor plan, ideal for both relaxation and entertaining. Nearly brand new, the home has been lightly used as a second residence, offering the feel of a pristine property. The elegant tiled floors flow seamlessly throughout the main living areas, while high-end upgrades such as granite countertops, recessed lighting, and crown molding elevate the space. Ample closet space throughout ensures you'll have plenty of storage, and the home’s thoughtful design provides functionality without sacrificing style. The spacious bedrooms are designed for comfort, with large windows offering natural light and tranquil views. The office, with its double doors, can easily be converted into a third bedroom, library, or home office depending on your needs. For those who love to entertain, the open kitchen is a chef’s dream, featuring a large center island, modern appliances, and a corner pantry with abundant shelving. The kitchen flows seamlessly into the family room, providing a perfect space for gatherings. Start your day with a cup of coffee in the cozy enclosed screened patio at the rear of the home, where you can enjoy the peaceful lake views and the sounds of nature. The inside laundry room, complete with extra storage, makes chores a breeze. The spacious primary suite offers dual walk-in closets, ensuring plenty of room for your wardrobe, and the luxurious en-suite bathroom includes granite countertops, a walk-in shower, and a separate water closet for added privacy. The large backyard is a true standout, offering endless potential for outdoor living, including the possibility of adding a pool to further enhance the space. With beautiful landscaping and a layout designed to maximize the surrounding views, the outdoor area becomes an extension of the home itself. In addition to the incredible features of this property, the HOA’s quarterly fee provides an all-inclusive package of services and amenities. This includes lawn care, mulching, cable & internet, pest control, pool and fitness center access, and exterior maintenance (including house painting, pressure washing, and upkeep of common areas). The community also offers additional amenities like a tennis court, children’s playground, and a second pool. You’ll love the convenience and ease of living here, with everything you need just steps away. This is an extraordinary opportunity to live in one of the most desirable 55+ communities in the area, where every detail has been considered to ensure a lifestyle of comfort, relaxation, and enjoyment. Don’t miss your chance to call this stunning property your new home!
































































