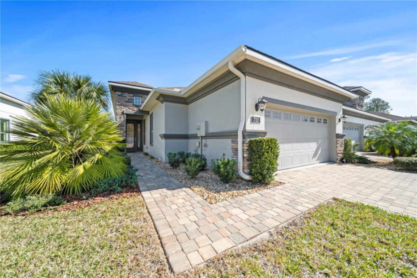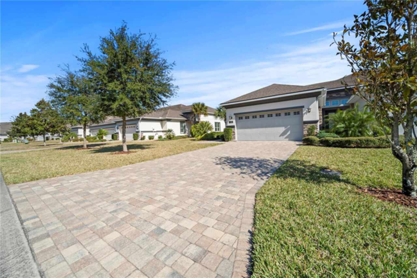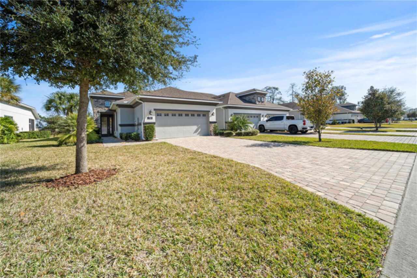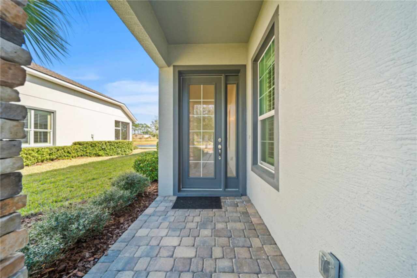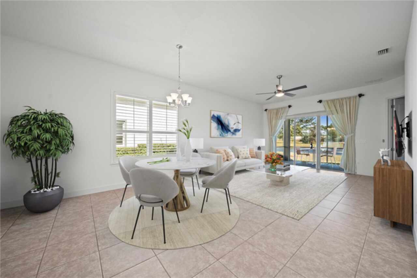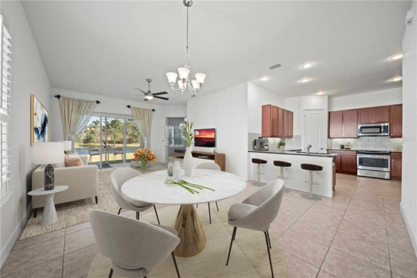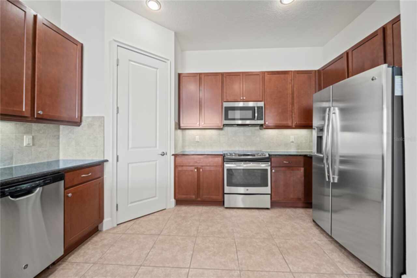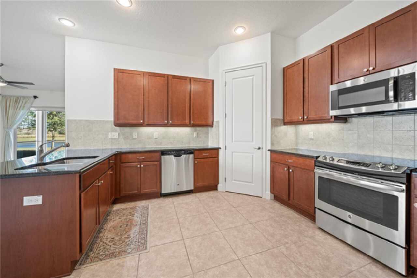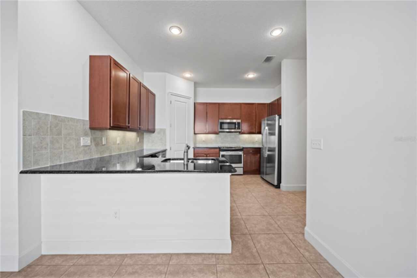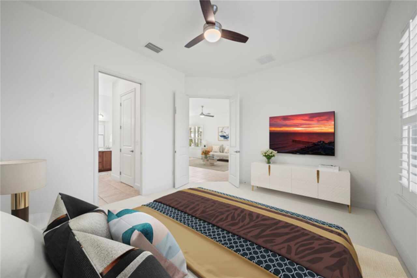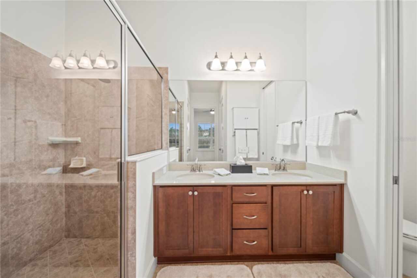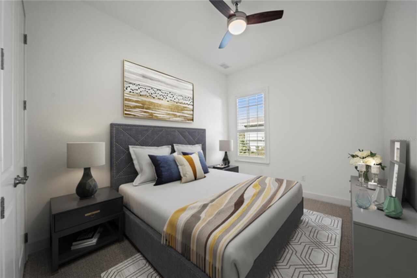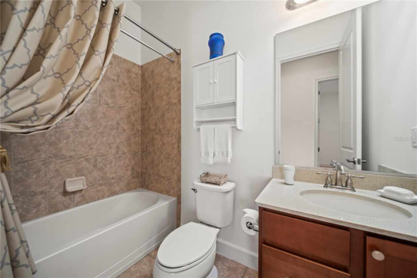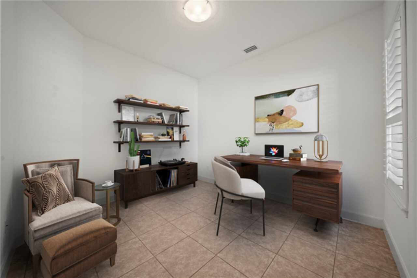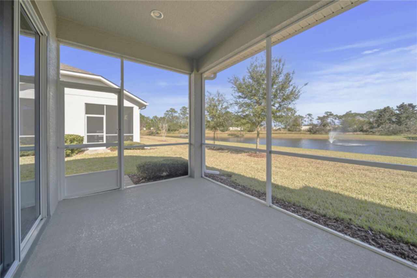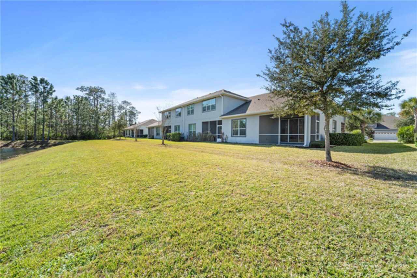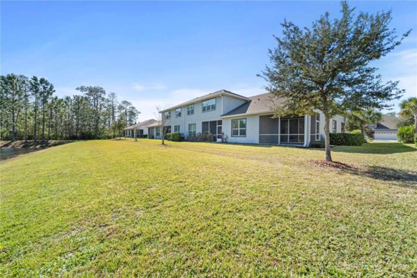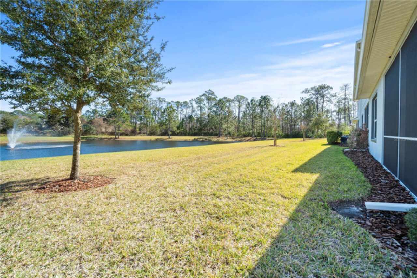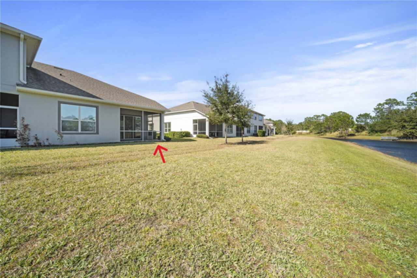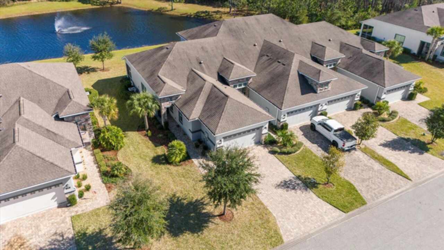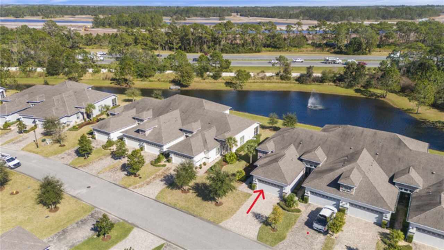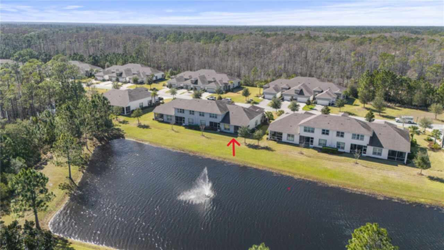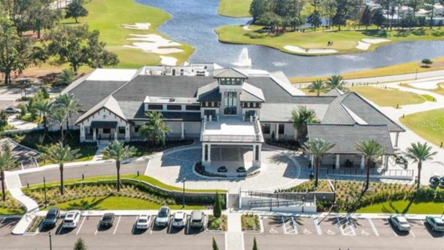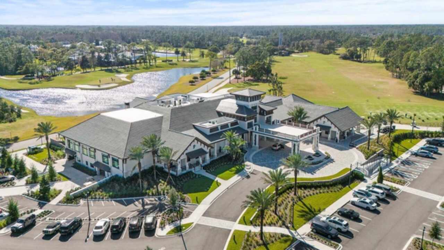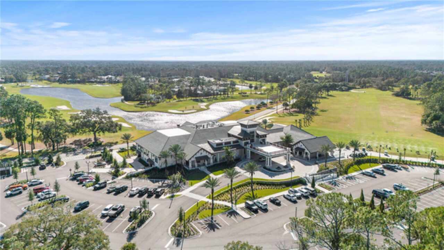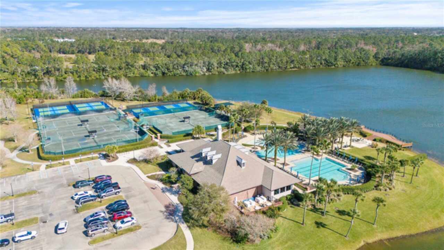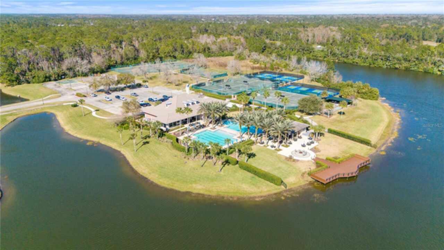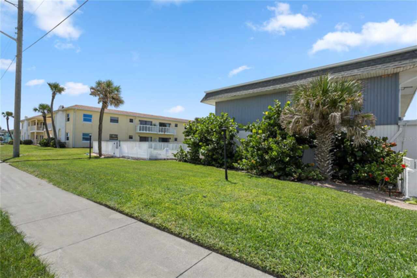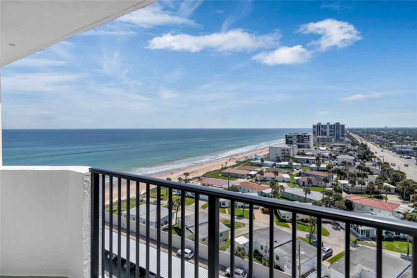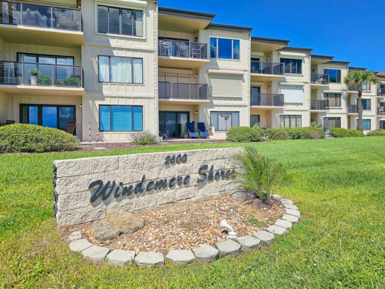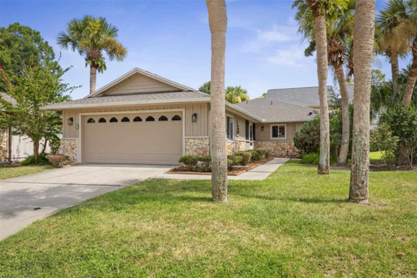Additional Information
Additional Lease Restrictions
PLEASE CONTACT PLANTATION BAY HOA OFFICE FOR ALL DETAILS AND RESTRICTIONS.
Additional Parcels YN
false
Alternate Key Folio Num
7774917
Amenities Additional Fees
PLANTATION BAY CLUB MEMBERSHIP IS OPTIONAL AND NOT INCLUDED. PLEASE CONTACT PLANTATION BAY MEMBERSHIP OFFICE FOR MEMBERSHIP PRICING AND DETAILS.
Appliances
Dishwasher, Disposal, Dryer, Electric Water Heater, Microwave, Range, Refrigerator, Washer, Water Purifier, Water Softener
Approval Process
PLEASE CONTACT PLANTATION BAY HOA OFFICE FOR ALL DETAILS.
Association Amenities
Gated, Park, Playground
Association Approval Required YN
1
Association Email
MHALL@HOAMTGFL.COM
Association Fee Frequency
Monthly
Association Fee Includes
Guard - 24 Hour, Maintenance Structure, Maintenance Grounds, Management, Pest Control, Private Road, Security
Association Fee Requirement
Required
Association URL
PLANTATIONBAYHOMEOWNERS.COM
Building Area Source
Public Records
Building Area Total Srch SqM
199.00
Building Area Units
Square Feet
Calculated List Price By Calculated SqFt
238.34
Community Features
Clubhouse, Deed Restrictions, Fitness Center, Gated Community - Guard, Golf Carts OK, Golf, Park, Playground, Pool, Restaurant, Sidewalks, Tennis Court(s), Street Lights
Construction Materials
Block, Stucco
Cumulative Days On Market
180
Exterior Features
Rain Gutters, Sliding Doors
Flood Zone Date
2014-02-19
Flood Zone Panel
12127C0182J
Flooring
Carpet, Ceramic Tile
Heating
Central, Electric, Heat Pump
Interior Features
Ceiling Fans(s), Living Room/Dining Room Combo, Open Floorplan, Solid Surface Counters, Solid Wood Cabinets, Split Bedroom, Walk-In Closet(s), Window Treatments
Internet Address Display YN
true
Internet Automated Valuation Display YN
false
Internet Consumer Comment YN
false
Internet Entire Listing Display YN
true
Laundry Features
Laundry Room
Living Area Source
Public Records
Living Area Units
Square Feet
Lot Size Square Meters
468
Modification Timestamp
2025-08-18T17:31:09.070Z
Other Equipment
Irrigation Equipment
Parcel Number
31-23-10-00-0160
Patio And Porch Features
Covered, Patio, Screened
Pet Restrictions
PLEASE CONTACT PLANTATION BAY HOA OFFICE FOR ALL RESTRICTIONS.
Previous List Price
369000
Price Change Timestamp
2025-07-23T14:49:30.000Z
Property Description
End Unit
Public Remarks
One or more photo(s) has been virtually staged. SELLER IS VERY MOTIVATED AND READY!!! This spacious and very well maintained townhome is immaculate and move-in ready. It has 2 bedrooms, plus den/office/study flex room, 2 full bathrooms, 2 car garage, family/dining great room, large kitchen with walk-in pantry, granite counters, 42" solid wood cabinets, stainless appliances, and breakfast bar area. The owner’s suite features 2 custom built-in closets adding plenty of extra storage and its own private bathroom featuring dual vanity sinks, large walk-in shower, separate water closet and additional cabinetry. Ceramic tile throughout living areas and carpet in bedrooms (new in second bedroom). All new interior paint in 2023. Also features plantation shutters and roller shade with side drapery panels that finish the sliding glass door. Enjoy the water view with its tranquil fountain from the family/dining room areas, the owner’s suite or the screen enclosed covered patio. The spacious and efficient floorplan of this townhome is perfect for today's casual life style. Practically maintenance free, as the lawn care, pest control, termite bond, gutter and exterior cleaning are included in the sub HOA, which leaves plenty of leisure time to enjoy the optional club membership offering golf, tennis, pickleball, bocce, fitness/wellness center, pro shop, 2 restaurants, and a pool cabana bar and grill. Newly built in 2024, the $30+ million dollar Founder's Clubhouse is simply beautiful. This townhome is worthy of a closer look in person! Don’t delay and take advantage of a great opportunity to live in this luxury community.
RATIO Current Price By Calculated SqFt
238.34
Realtor Info
As-Is, List Agent is Owner
Road Responsibility
Private Maintained Road
Road Surface Type
Asphalt, Paved
Security Features
Gated Community
Showing Requirements
24 Hour Notice, Appointment Only, Call Listing Agent, Listing Agent Must Accompany, ShowingTime
Status Change Timestamp
2025-02-19T21:55:54.000Z
Tax Legal Description
23-13-31 LOT 16 PLANTATION BAY SECTION 2E-V UNIT 3 PARTIAL REPLAT MB 57 PGS 1-4 INC PER OR 7402 PG 0706 PER OR 7807 PG 0705
Total Acreage
0 to less than 1/4
Universal Property Id
US-12127-N-312310000160-R-N
Unparsed Address
732 ALDENHAM LN
Utilities
BB/HS Internet Available, Cable Available, Electricity Available, Electricity Connected, Fire Hydrant, Sprinkler Well, Underground Utilities
Window Features
Double Pane Windows, Drapes, Shades, Shutters




























