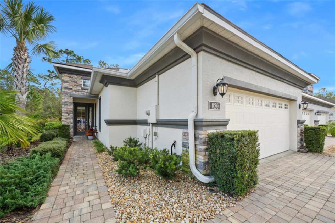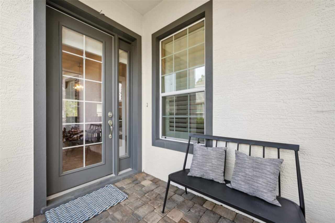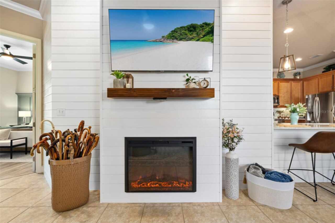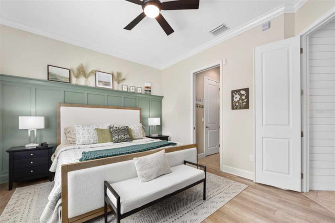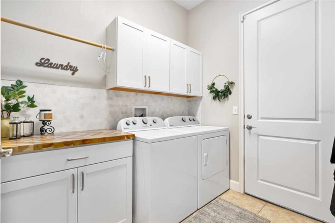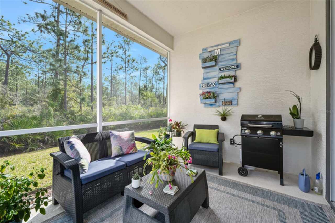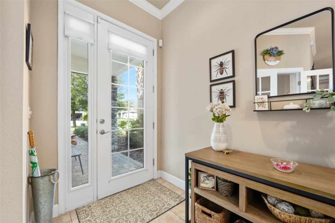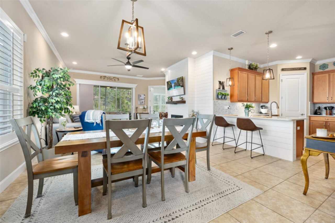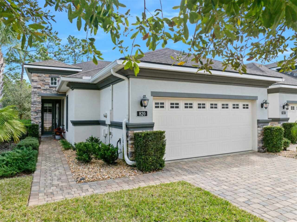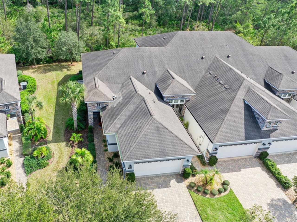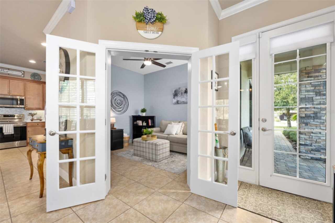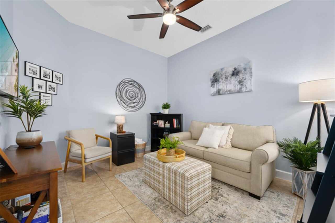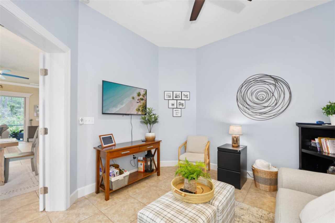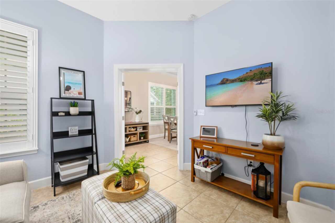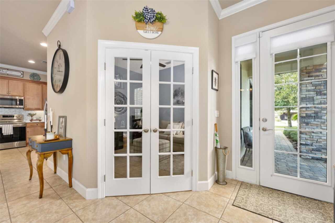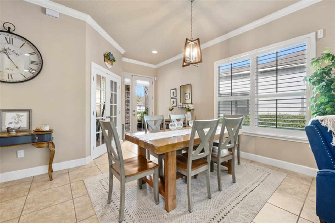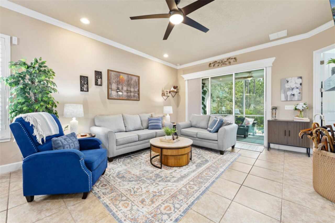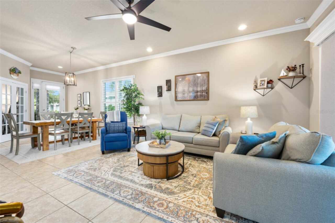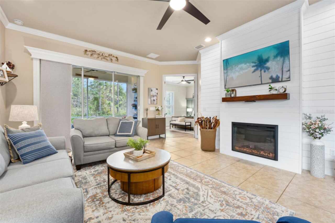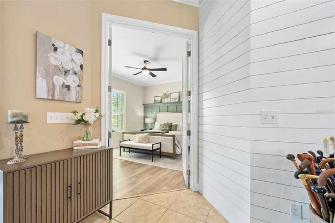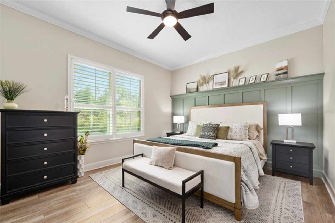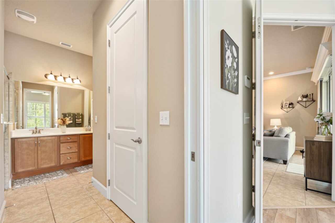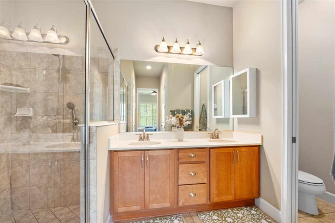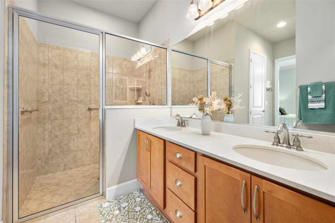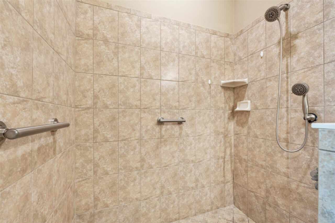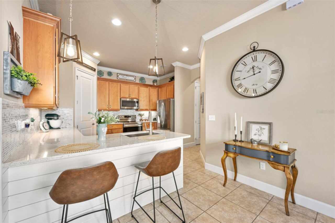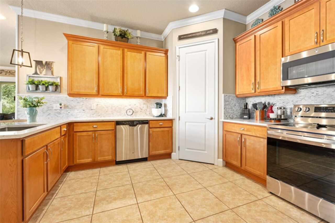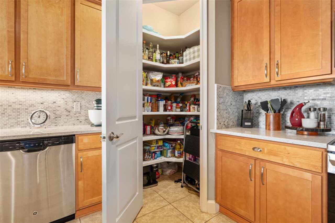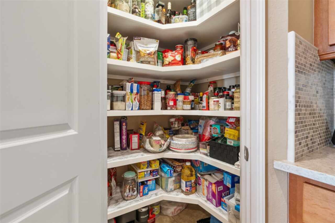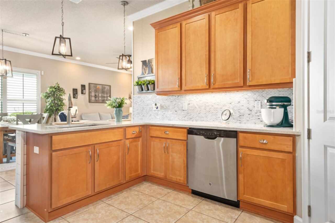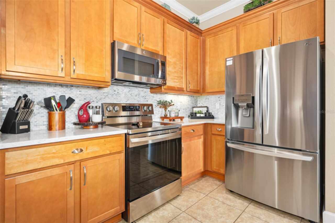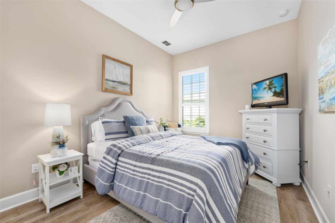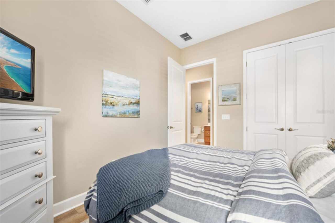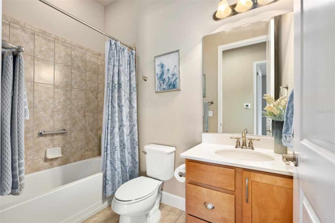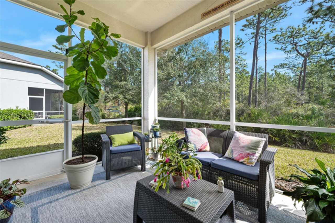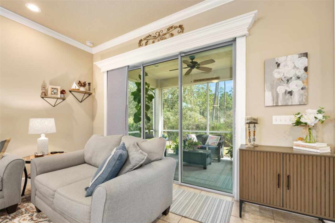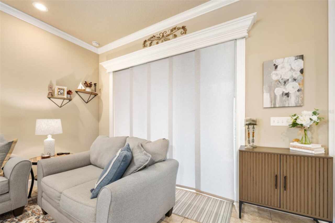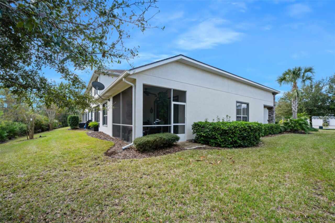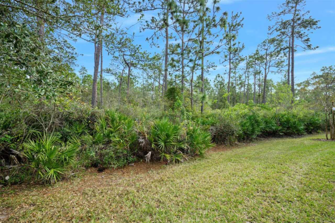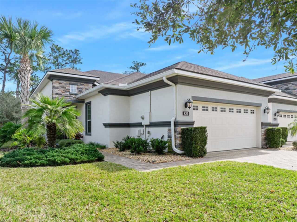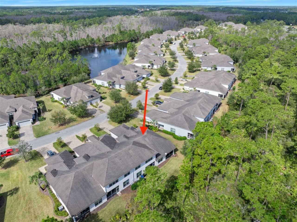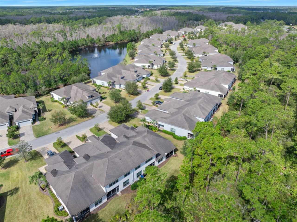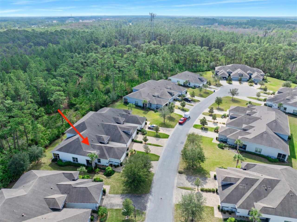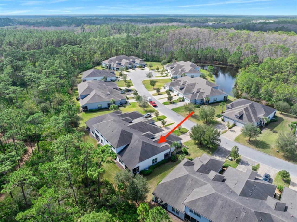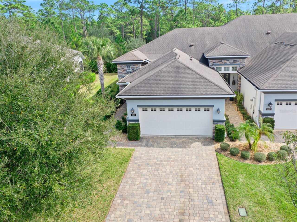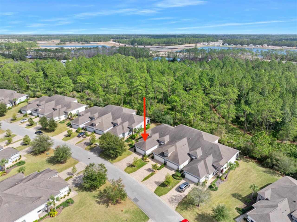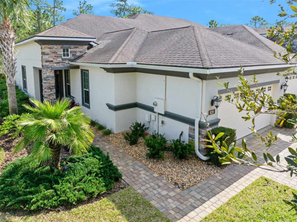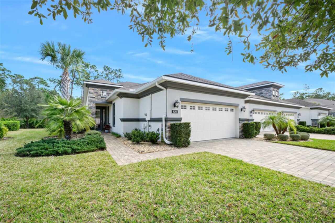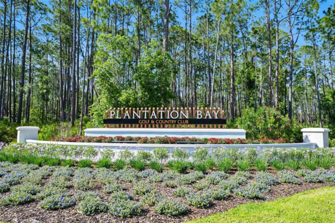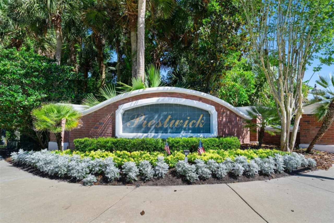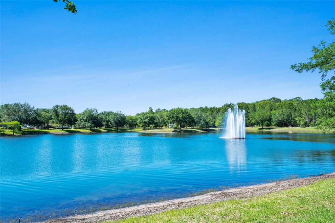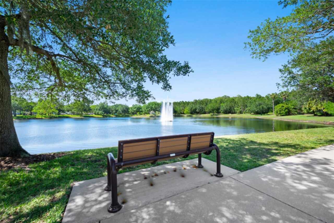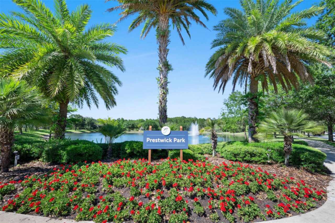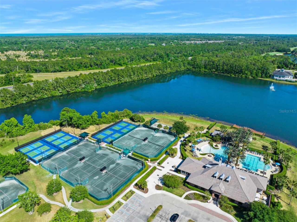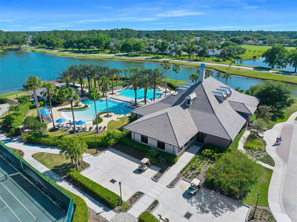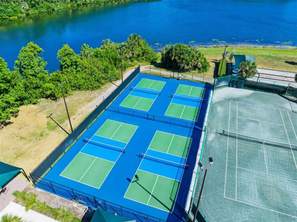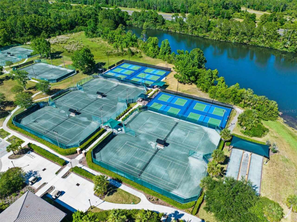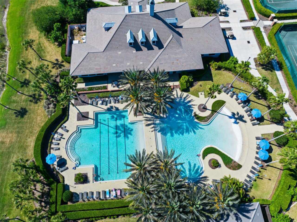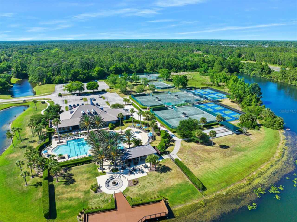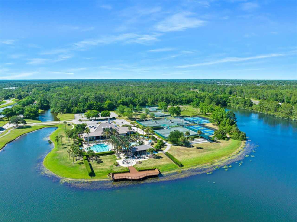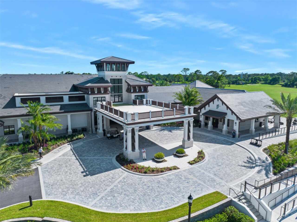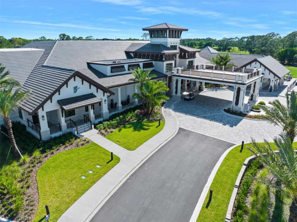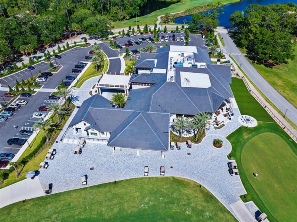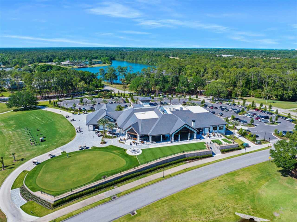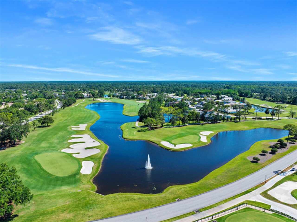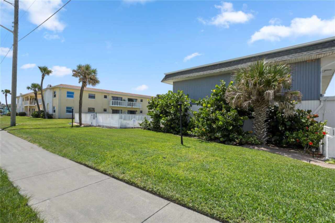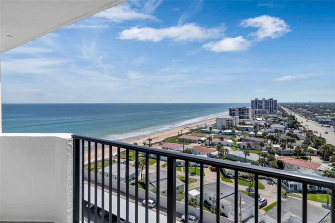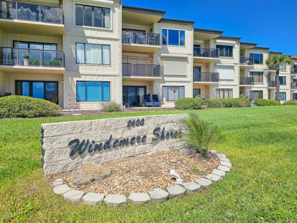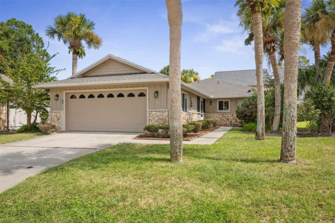Additional Information
Additional Lease Restrictions
Contact HOA
Additional Parcels YN
false
Additional Rooms
Bonus Room
Alternate Key Folio Num
7775174
Amenities Additional Fees
Membership is optional, Plantation Bay features 45 holes of championship quality golf, 2 clubhouses, Wellness Center with spa and fitness center, two pools, 10 lighted Har-Tru tennis courts, 10 pickleball courts, cabana restaurant, fire pit, and pier.
Appliances
Dishwasher, Dryer, Electric Water Heater, Microwave, Range, Refrigerator, Washer
Association Amenities
Gated, Optional Additional Fees, Park, Playground
Association Email
mhall@hoamgtfl.com
Association Fee Frequency
Monthly
Association Fee Includes
Guard - 24 Hour
Association Fee Requirement
Required
Association URL
plantationbayhomeowners.com
Building Area Source
Public Records
Building Area Total Srch SqM
199.00
Building Area Units
Square Feet
Calculated List Price By Calculated SqFt
237.75
Community Features
Gated Community - Guard, Park, Playground, Street Lights
Construction Materials
Block, Stucco
Cumulative Days On Market
206
Exterior Features
Rain Gutters
Fireplace Features
Electric, Living Room
Flood Zone Date
2014-02-19
Flood Zone Panel
12127C0182J
Interior Features
Ceiling Fans(s), Crown Molding, High Ceilings, Living Room/Dining Room Combo, Open Floorplan, Primary Bedroom Main Floor, Stone Counters, Thermostat, Vaulted Ceiling(s), Walk-In Closet(s)
Internet Address Display YN
true
Internet Automated Valuation Display YN
true
Internet Consumer Comment YN
true
Internet Entire Listing Display YN
true
Laundry Features
Electric Dryer Hookup, Inside, Laundry Room, Washer Hookup
Living Area Source
Public Records
Living Area Units
Square Feet
Lot Size Square Meters
441
Modification Timestamp
2025-09-07T20:05:19.477Z
Other Equipment
Irrigation Equipment
Parcel Number
3123-10-00-0420
Pet Restrictions
Contact HOA for more info
Previous List Price
369000
Price Change Timestamp
2025-05-23T17:22:28.000Z
Property Description
End Unit
Public Remarks
MOTIVATED SELLERS! SELLER INCENTIVE—$4, 000 closing credit or 1 year HOA paid if under contract by 9/15!This spacious open-concept design flows effortlessly from the stunning kitchen to the dining and living areas, creating a warm and inviting atmosphere. The kitchen boasts 42" rich wood cabinets with crown molding, quartz countertops, a stylish new backsplash, and a custom pantry with built-in shelving. The living room features an electric fireplace with striking shiplap detail, perfect for cozy evenings. The private owner's suite showcases new luxury vinyl plank flooring, elegant board and batten accent walls, dual quartz vanities, a generous walk-in shower with grab bars, and two roomy walk-in closets. A true split floor plan offers privacy for guests, with the second bedroom and full bath set apart on the opposite side. A versatile front room with new French doors easily serves as a third bedroom, home office, or creative space. Enjoy the ease of maintenance-free living in a sought-after gated community with world-class amenities!
RATIO Current Price By Calculated SqFt
237.75
Realtor Info
As-Is, Docs Available, Floor Plan Available, See Attachments
Security Features
Gated Community
Showing Requirements
Supra Lock Box, Appointment Only, See Remarks
Status Change Timestamp
2025-02-13T18:43:40.000Z
Tax Legal Description
23 13 31 LOT 42 PLANTATION BAY SECTION 2E-V UNIT 3 PARTIAL REPLAT MB 57 PGS 1-4 PER OR 7248 PG 0476 PER OR 7910 PG 1643
Total Acreage
0 to less than 1/4
Universal Property Id
US-12127-N-312310000420-R-N
Unparsed Address
820 ALDENHAM LN
Utilities
Cable Available, Electricity Connected, Sewer Connected, Underground Utilities, Water Connected


































































