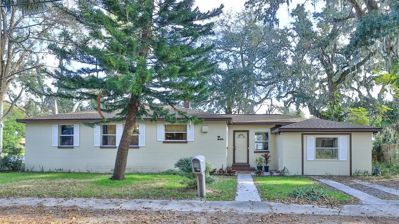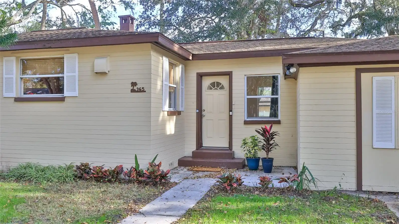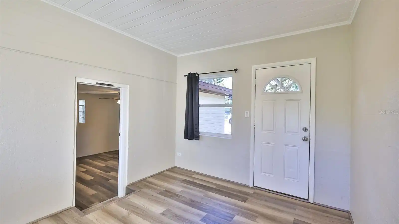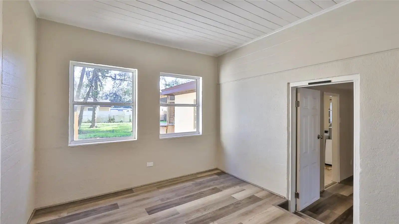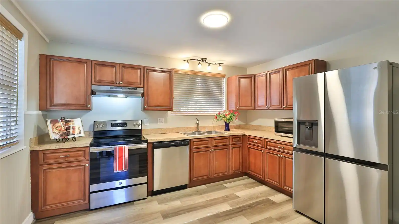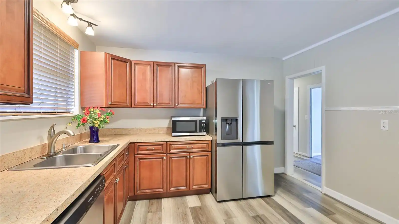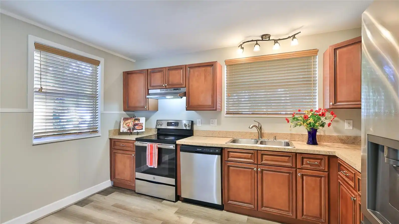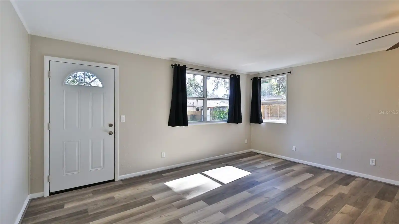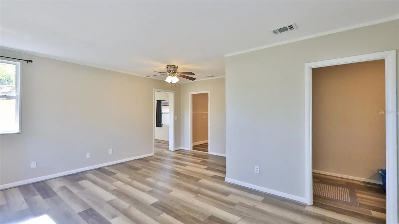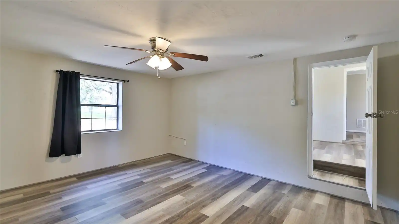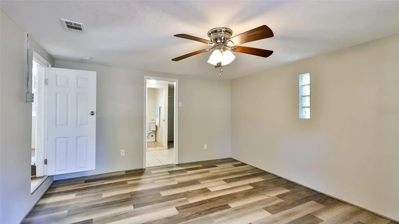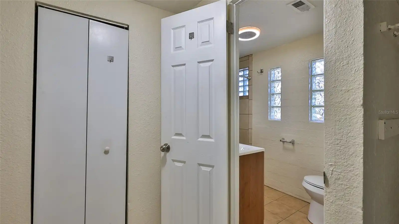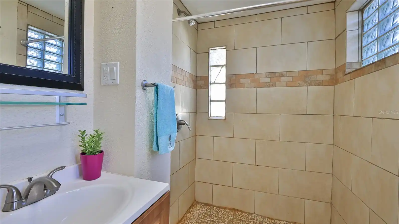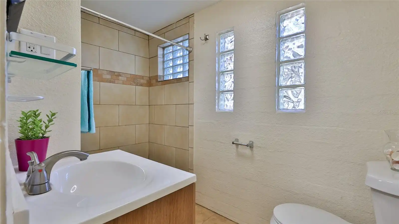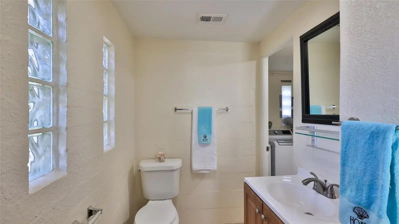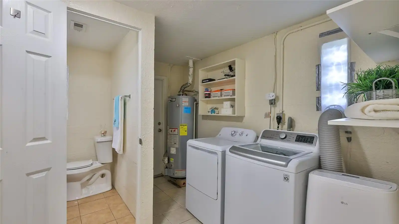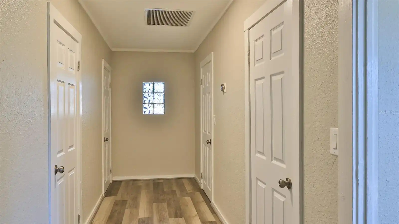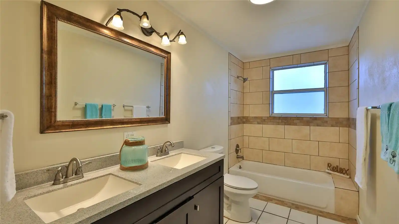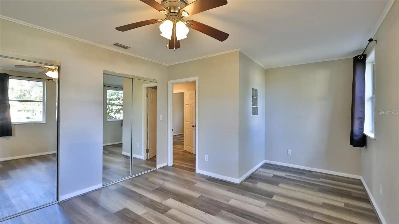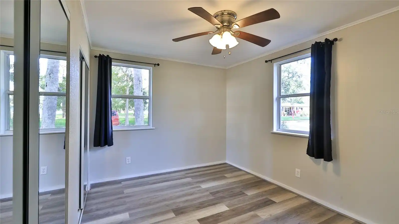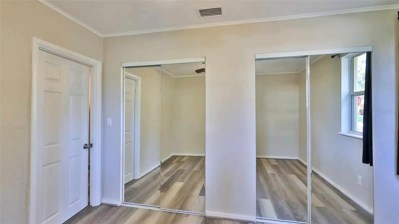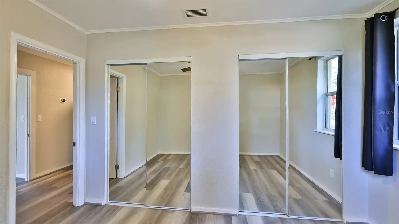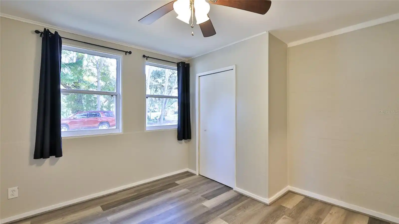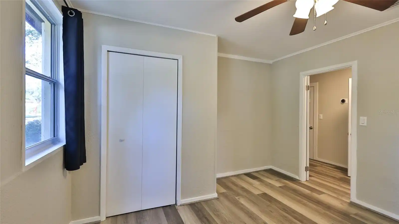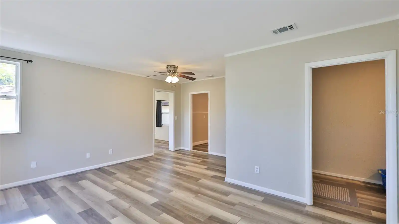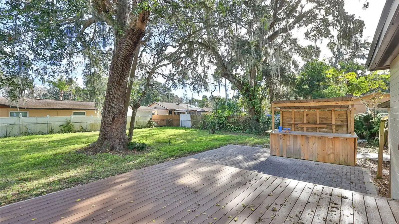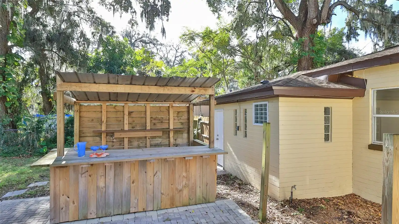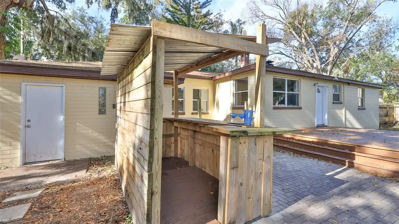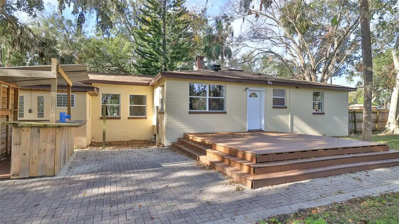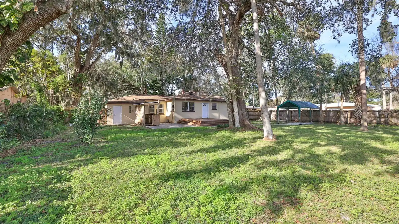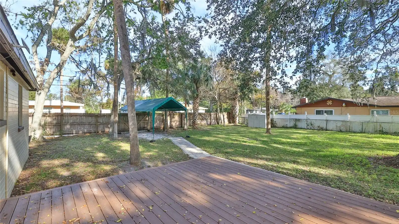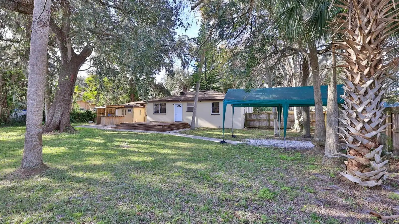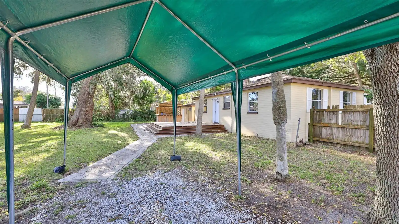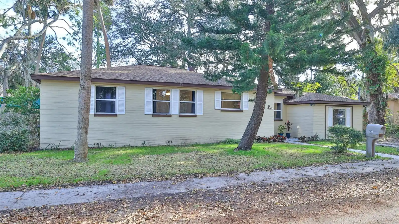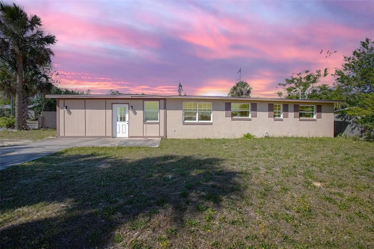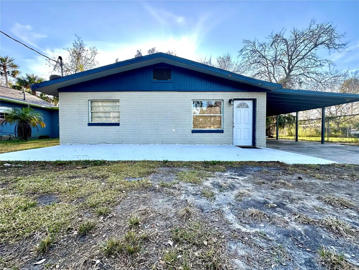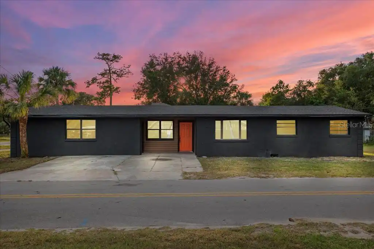Additional Information
Additional Lease Restrictions
NONE
Additional Parcels YN
false
Additional Rooms
Inside Utility
Alternate Key Folio Num
523823020180
Appliances
Dishwasher, Disposal, Gas Water Heater, Microwave, Range, Washer
Building Area Source
Public Records
Building Area Total Srch SqM
171.59
Building Area Units
Square Feet
Calculated List Price By Calculated SqFt
143.02
Construction Materials
Block
Cumulative Days On Market
83
Expected Closing Date
2025-05-05T00:00:00.000
Exterior Features
Private Mailbox
Flooring
Ceramic Tile, Luxury Vinyl
Foundation Details
Crawlspace
Interior Features
Ceiling Fans(s), Eat-in Kitchen, Living Room/Dining Room Combo, Primary Bedroom Main Floor, Solid Wood Cabinets, Split Bedroom
Internet Address Display YN
true
Internet Automated Valuation Display YN
true
Internet Consumer Comment YN
true
Internet Entire Listing Display YN
true
Laundry Features
Electric Dryer Hookup, Inside, Laundry Room, Washer Hookup
Living Area Source
Public Records
Living Area Units
Square Feet
Lot Size Dimensions
105x124
Lot Size Square Feet
13020
Lot Size Square Meters
1210
Modification Timestamp
2025-04-09T16:39:09.419Z
Parcel Number
5238-23-02-0180
Patio And Porch Features
Deck
Previous List Price
269000
Price Change Timestamp
2025-03-31T18:45:10.000Z
Property Attached YN
false
Property Condition
Completed
Public Remarks
Under contract-accepting backup offers. Is your happy place your Home?! If so, be prepared to fall in love! It's so refreshing to find a home that is move in ready & loaded with updates! Inviting kitchen has wood cabinets, lots of counters, stainless steel appliances, beaded board paneling for added character. Updated bathrooms make everyone smile! Hall bath has a tub for the kids & double vanity. Spacious bedrooms with lots of closets & windows. Walk in shower & closet in the master bath. Possibly in law suite as master suite has separate entrance! Inside laundry with newer washer/dryer to make Mom smile! Newer roof, windows, AC, vinyl plank flooring, Hot water heater, appliances, garbage disposal, interior doors, toilets, & light fixtures for your peace of mind. And WOW, wait til you see the back yard! Outdoor living at it's best with this huge, fenced yard, big composite deck, paver patio & a tiki bar! Shed for all your stuff & lots of room for a pool. Side entry Gate & canopy car tent, ring cameras, convenient to all ERAU & all other colleges, shopping & restaurants. Welcome home!
Purchase Contract Date
2025-04-09
RATIO Current Price By Calculated SqFt
143.02
Realtor Info
As-Is, Confidentiality Letter Required, Docs Available, Sign, Title Insurance
Road Responsibility
Public Maintained Road
Showing Requirements
Supra Lock Box
Status Change Timestamp
2025-04-09T16:38:36.000Z
Tax Legal Description
W 23.75 FT OF LOT 18 & ALL OF LOTS 19 & 20 BLK 2 HIGHLAND TERRACE MB 9 PG 43 PER OR 5280 PG 3051 PER OR 5383 PG 0647 PER OR 5702 PG 3633 PER OR 5735 PG 2559 PER OR 6372 PG 4414 PER OR 6400 PGS 1057-1061 INC PER OR 7668 PG 4835
Total Acreage
1/4 to less than 1/2
Universal Property Id
US-12127-N-523823020180-R-N
Unparsed Address
365 FLETCHER AVE
Utilities
Cable Available, Electricity Connected, Phone Available, Sewer Connected, Water Connected
Vegetation
Mature Landscaping, Oak Trees




































