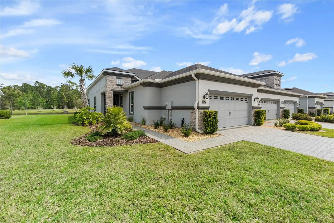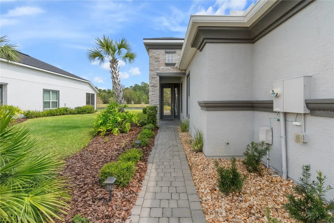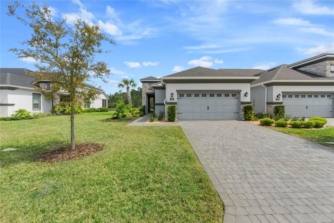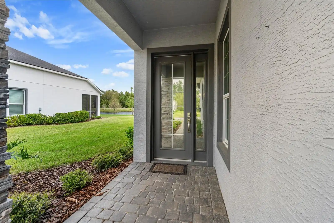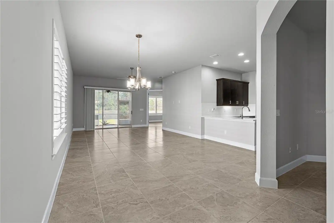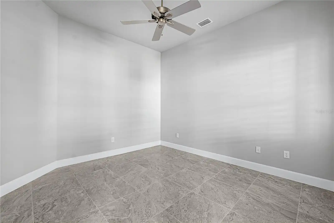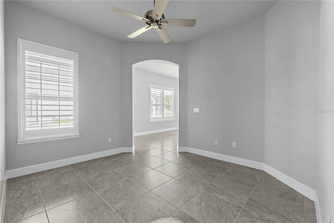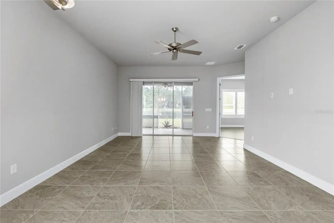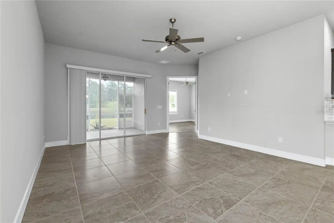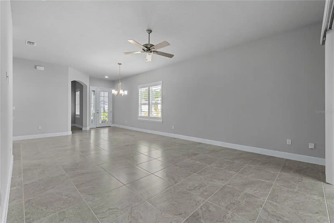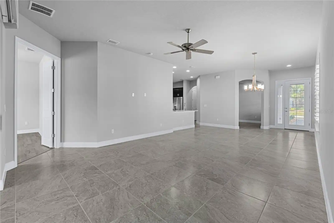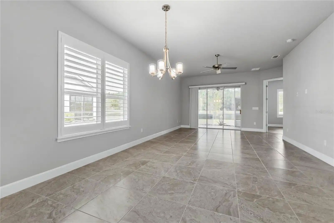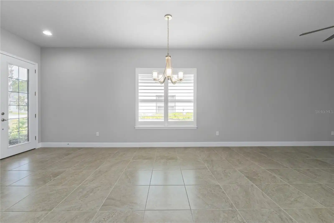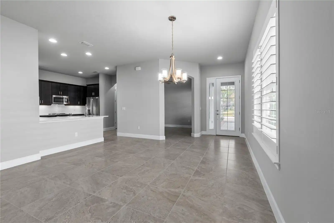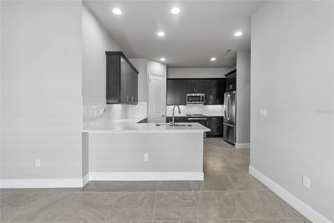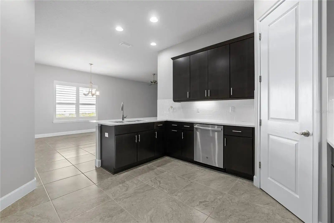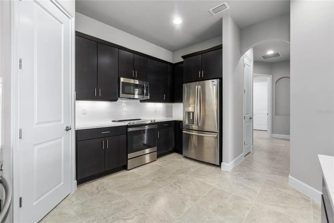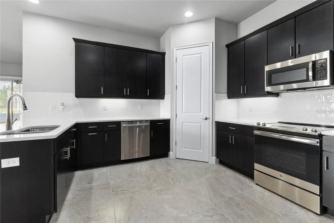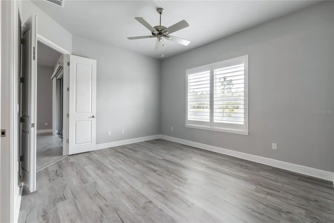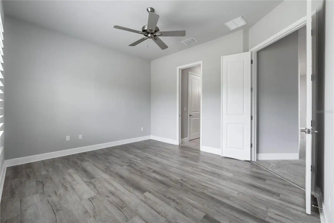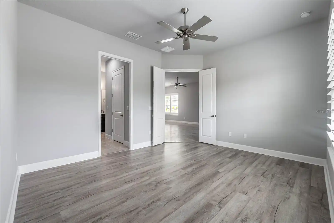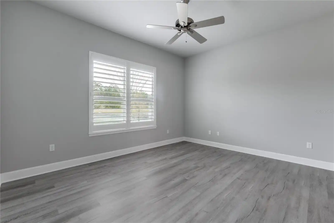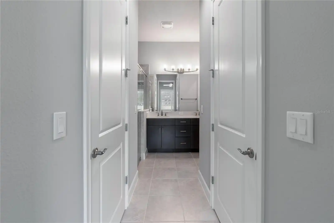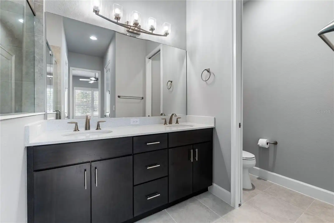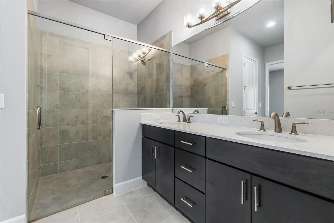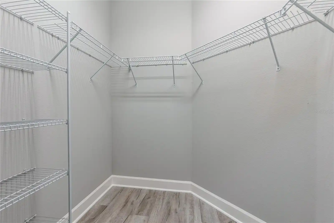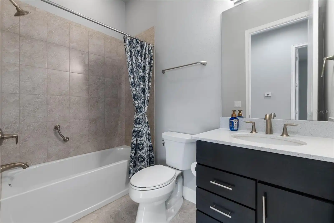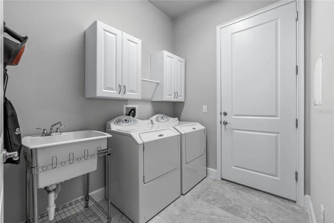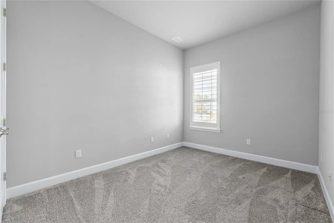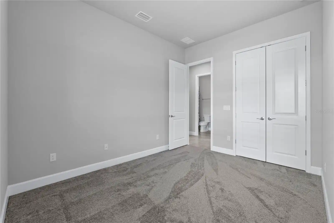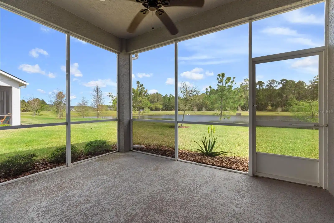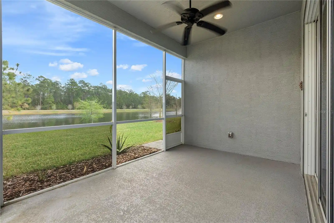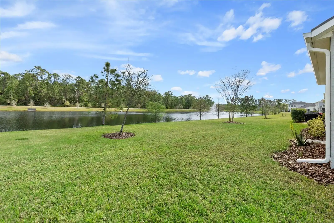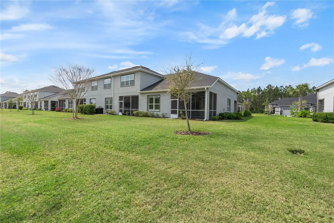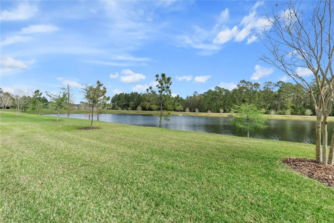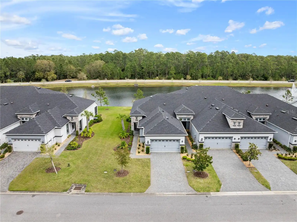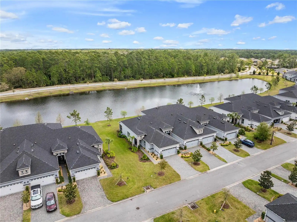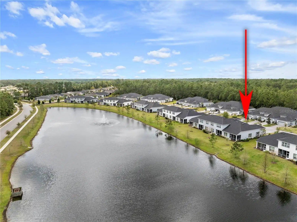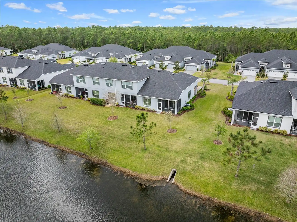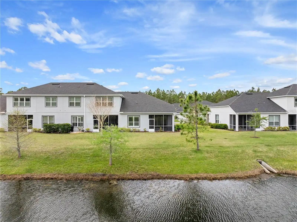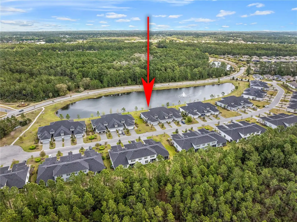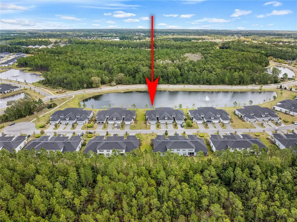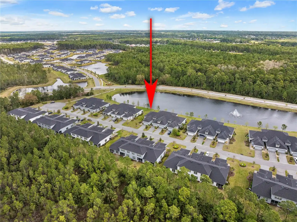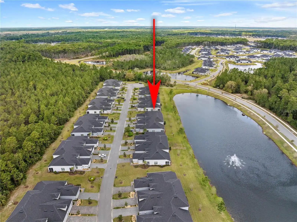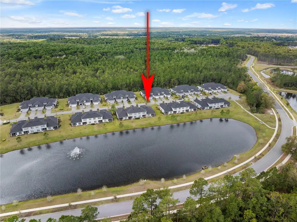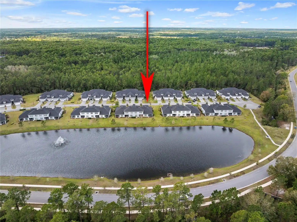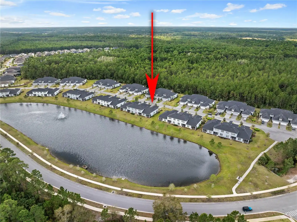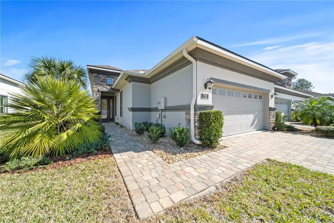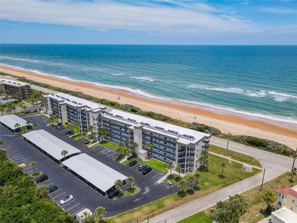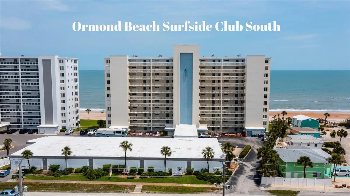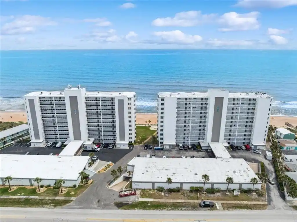Additional Information
Additional Lease Restrictions
Minimum of 6 months & 1 day
Additional Parcels YN
false
Alternate Key Folio Num
16133151202AF071220
Appliances
Built-In Oven, Dishwasher, Disposal, Electric Water Heater, Microwave, Refrigerator, Washer
Association Email
mhall@hoagtfl.com
Association Fee Frequency
Quarterly
Association Fee Includes
Guard - 24 Hour, Private Road
Association Fee Requirement
Required
Building Area Source
Appraiser
Building Area Total Srch SqM
201.32
Building Area Units
Square Feet
Building Name Number
ICI HOMES
Calculated List Price By Calculated SqFt
268.68
Community Features
Clubhouse, Fitness Center, Gated Community - Guard, Golf, Playground, Pool, Restaurant, Tennis Court(s)
Construction Materials
Block, Stucco
Contract Status
Inspections, Other Contract Contingencies
Cumulative Days On Market
36
Expected Closing Date
2025-07-11T00:00:00.000
Flood Zone Date
2018-06-06
Flood Zone Panel
12035C0245E
Flooring
Ceramic Tile, Luxury Vinyl
Heating
Central, Electric, Heat Pump
Interior Features
Ceiling Fans(s), Living Room/Dining Room Combo, Open Floorplan, Split Bedroom, Walk-In Closet(s)
Internet Address Display YN
true
Internet Automated Valuation Display YN
true
Internet Consumer Comment YN
true
Internet Entire Listing Display YN
true
Laundry Features
Electric Dryer Hookup, Inside, Washer Hookup
Living Area Source
Appraiser
Living Area Units
Square Feet
Lot Size Square Meters
490
Modification Timestamp
2025-05-03T00:49:08.913Z
Monthly Maint Amount Addition To HOA
270
Other Equipment
Irrigation Equipment
Parcel Number
16-13-31-5120-2AF07-1220
Pets Allowed
Cats OK, Dogs OK
Public Remarks
Under contract-accepting backup offers. Stunning end unit overlooking the pond with fountain. Walk thru the glass doors into your combined living/dining room, appointed with soft grey walls and large 21 x 21 tiled floors. sliders off the living room, lead to your private screened in lanai with gorgeous water views. Kitchen features: Quartz counter tops, subway backsplash, 42' wood cabinets, self closing drawers, pull out shelves & refrigerator. Walk in pantry & stainless steel appliances. Separate office/flex room. Double doors lead to your master suite that has water views. Private master bathroom with 2 walk in closets, double sinks, quartz countertop, walk in shower & separate toilet room. Split bedroom with hallway bath. Laundry room with sink leads to your 2 car garage. Come and enjoy the Plantation Bay lifestyle with 45 holes of golf, tennis, pickleball, 2 pools, cabana bar, spa, wellness center and luxurious clubhouse! You will receive a substantial discount on the initiation fees when you join within 30 days of closing!
Purchase Contract Date
2025-05-02
RATIO Current Price By Calculated SqFt
268.68
Showing Requirements
Appointment Only, Call Listing Agent, Combination Lock Box
Status Change Timestamp
2025-05-03T00:48:37.000Z
Tax Legal Description
PLANTATION BAY SEC 2AF, UNIT 7 MB 38 PG 68 LOT 122 OR 2304/1758 OR 2315/1560-CD OR 2361/315
Tax Other Annual Assessment Amount
1303
Total Acreage
0 to less than 1/4
Universal Property Id
US-12035-N-16133151202071220-R-N
Unparsed Address
852 PINEWOOD DR
Utilities
Electricity Connected, Water Connected
















































