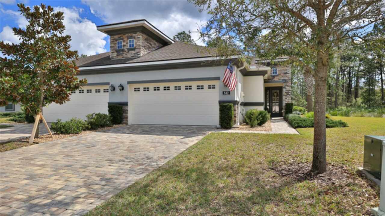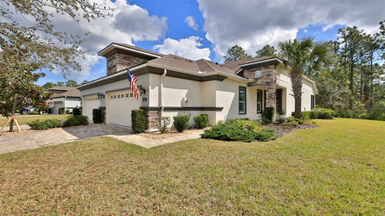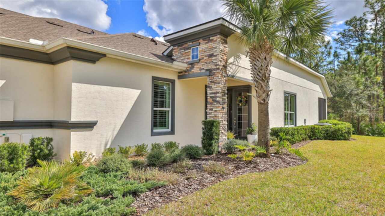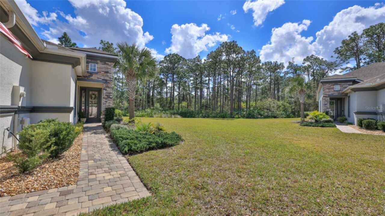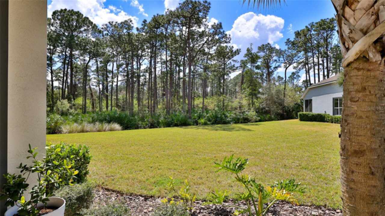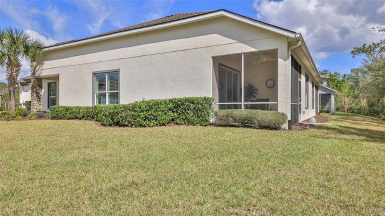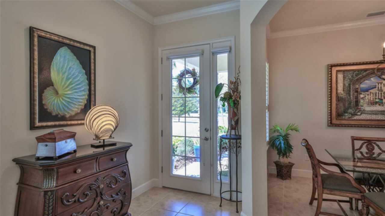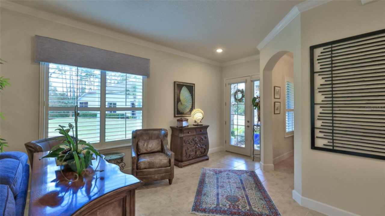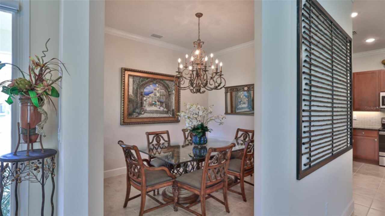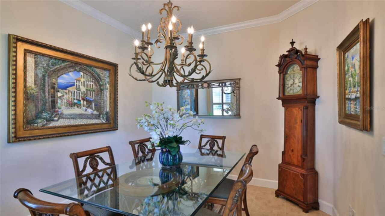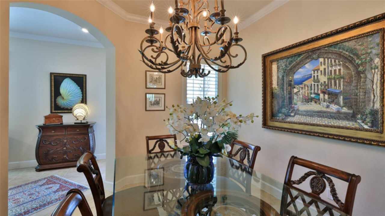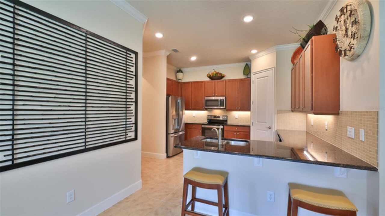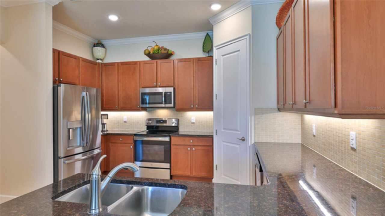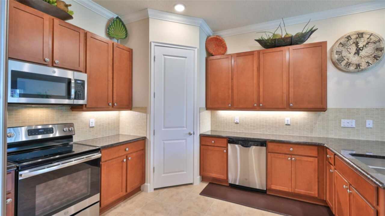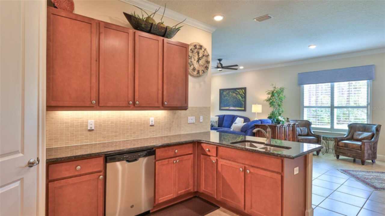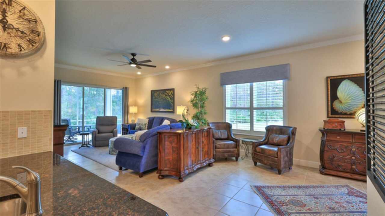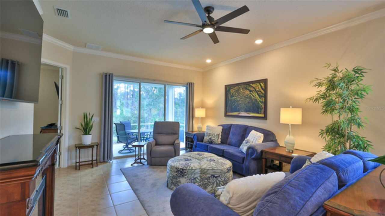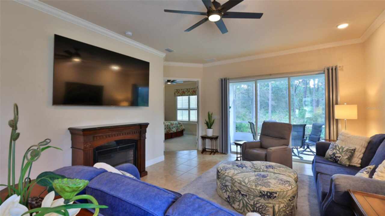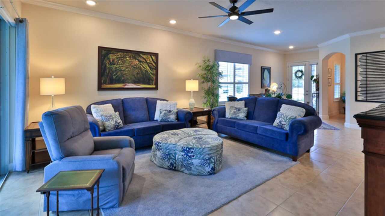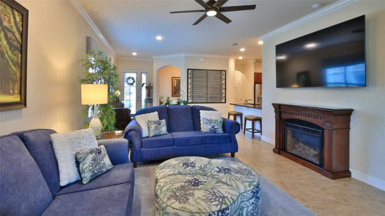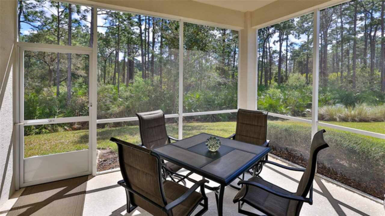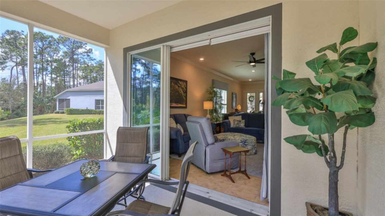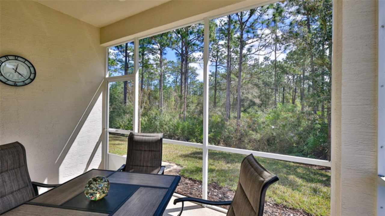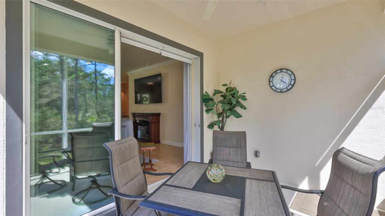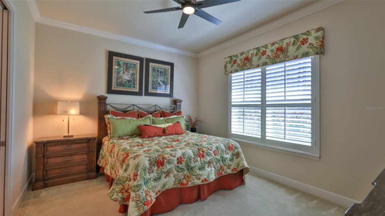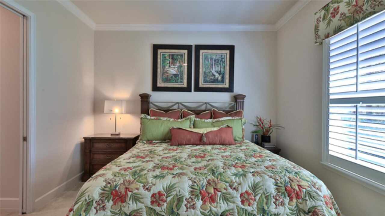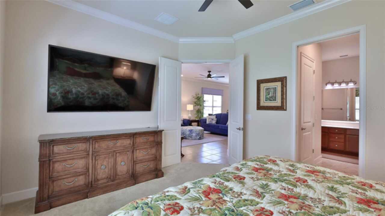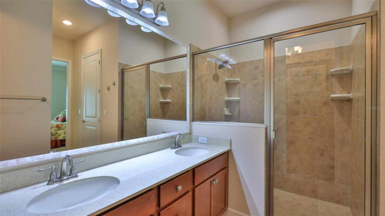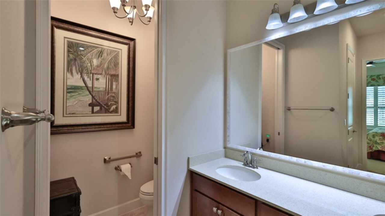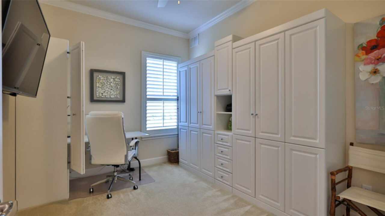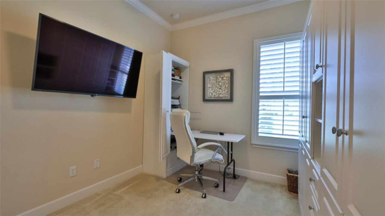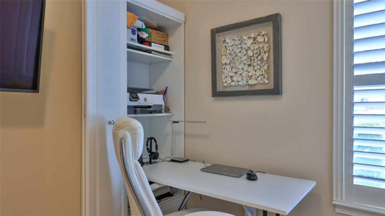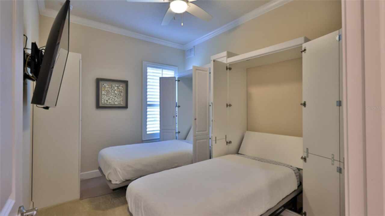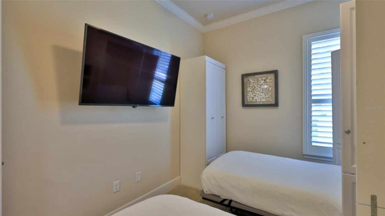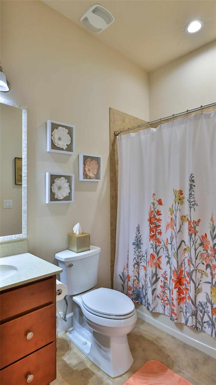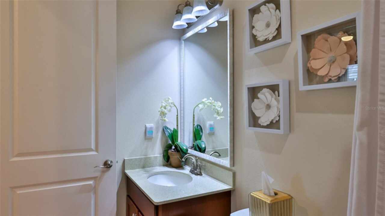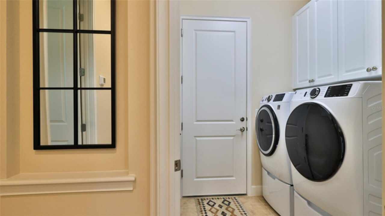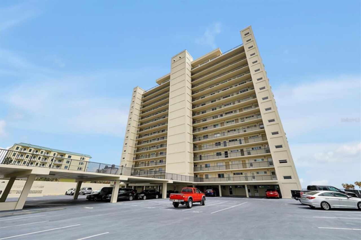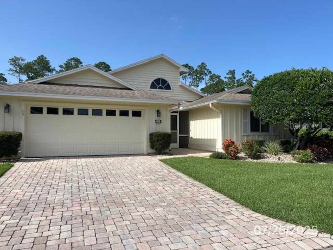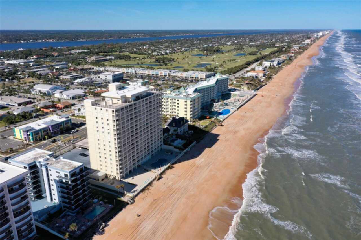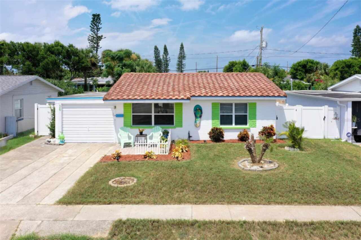Additional Information
Additional Lease Restrictions
Buyer's agent check with HOA
Additional Parcels YN
false
Additional Rooms
Den/Library/Office, Inside Utility
Alternate Key Folio Num
312310000510
Appliances
Built-In Oven, Cooktop, Dishwasher, Disposal, Dryer, Freezer, Ice Maker, Microwave, Range, Range Hood, Refrigerator, Washer
Architectural Style
Traditional
Association Amenities
Gated, Maintenance, Park, Playground, Recreation Facilities, Security, Trail(s), Vehicle Restrictions
Association Fee Frequency
Quarterly
Association Fee Includes
Guard - 24 Hour, Escrow Reserves Fund, Insurance, Maintenance Grounds, Management, Pest Control, Private Road, Recreational Facilities, Security
Association Fee Requirement
Required
Building Area Source
Appraiser
Building Area Total Srch SqM
201.32
Building Area Units
Square Feet
Calculated List Price By Calculated SqFt
233.67
Community Features
Community Mailbox, Dog Park, Gated Community - Guard, Golf Carts OK, Irrigation-Reclaimed Water, Park, Sidewalks, Street Lights
Construction Materials
Block, Concrete, Stucco
Cumulative Days On Market
189
Exterior Features
French Doors, Lighting, Sliding Doors
Flooring
Carpet, Ceramic Tile
Interior Features
Ceiling Fans(s), Crown Molding, Eat-in Kitchen, Kitchen/Family Room Combo, Living Room/Dining Room Combo, Primary Bedroom Main Floor, Solid Surface Counters, Solid Wood Cabinets, Split Bedroom, Stone Counters, Thermostat, Vaulted Ceiling(s), Walk-In Closet(s), Window Treatments
Internet Address Display YN
true
Internet Automated Valuation Display YN
false
Internet Consumer Comment YN
false
Internet Entire Listing Display YN
true
Laundry Features
Inside, Laundry Room
Living Area Source
Appraiser
Living Area Units
Square Feet
Lot Features
Cleared, Conservation Area, Cul-De-Sac, City Limits, Landscaped, Private
Lot Size Dimensions
37x125
Lot Size Square Meters
430
Modification Timestamp
2025-09-05T16:42:08.889Z
Monthly Condo Fee Amount
230
Other Equipment
Irrigation Equipment
Parcel Number
3123-10-00-0510
Patio And Porch Features
Porch, Rear Porch, Screened
Pet Restrictions
Buyer's agent check with HOA
Pet Size
Extra Large (101+ Lbs.)
Planned Unit Development YN
1
Property Description
End Unit
Public Remarks
This beautifully maintained two-bedroom, two-bath, two-car garage townhome with a dedicated office/den is at the end of a peaceful cul-de-sac in the desirable, gated community of Plantation Bay. As an end unit, the home enjoys extra privacy and is set against the backdrop of a serene nature preserve, with plenty of natural light pouring in throughout the home. Maintenance-free living is made easy, as the Prestwick Pointe sub association covers the roof, exterior paint, scheduled for repainting this year, and landscaping. Enter through the upgraded glass front door into a well-appointed floor plan. The tastefully updated interior features 6-inch crown molding and plantation shutters throughout. Power blinds on the sliding glass doors enhance convenience and privacy while allowing you to easily access the outdoor space. The kitchen is a chef’s dream, offering extensive granite countertops, stainless steel appliances, 42-inch cabinetry and a dedicated walk-in pantry. The spacious owner’s suite includes two walk-in closets outfitted with California Closet upgrades, a walk-in shower, and dual sinks for added luxury. Both bedrooms are fitted with plush carpet for comfort, while the rest of the home is designed for easy maintenance. The guest room is equipped with Murphy beds, allowing for a flexible space that can easily transition from a cozy bedroom to a functional office or bonus room. Step through the triple, collapsible sliders onto a fully screened, covered lanai where you can relax and enjoy views of the preserve. The home also includes full cabinetry in the laundry room and ceiling storage racks in the garage. The prestigious Plantation Bay community offers a wealth of activities and amenities, including optional memberships for 45 holes of golf, a fitness center and pool, nine Har-Tru tennis courts, 10 pickleball courts, two clubhouses and two restaurants. The new, $30 million Founders Clubhouse is a gem in the community, offering even more opportunities to enjoy a vibrant, social lifestyle. This townhome offers the best of both comfort and convenience, ideal for anyone seeking a relaxing, yet active lifestyle in a picturesque setting.
RATIO Current Price By Calculated SqFt
233.67
Road Responsibility
Private Maintained Road
Road Surface Type
Concrete, Paved
Security Features
Gated Community, Smoke Detector(s)
Showing Requirements
Appointment Only, Call Listing Agent, Combination Lock Box, ShowingTime
Status Change Timestamp
2025-03-01T00:02:44.000Z
Tax Legal Description
23-13-31 LOT 51 PLANTATION BAY SECTION 2E-V UNIT 3 PARTIAL REPLAT MB 57 PGS 1-4 INC PER OR 7603 PG 4739 PER OR 8154 PG 2807
Total Acreage
0 to less than 1/4
Universal Property Id
US-12127-N-312310000510-R-N
Unparsed Address
842 ALDENHAM LN
Utilities
Cable Connected, Electricity Connected, Fire Hydrant, Phone Available, Public, Sewer Connected, Sprinkler Well, Underground Utilities, Water Connected
Vegetation
Mature Landscaping, Trees/Landscaped, Wooded
Window Features
Double Pane Windows






































