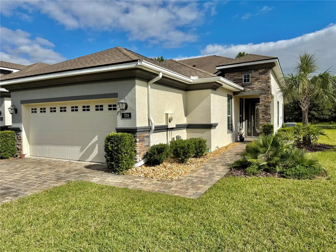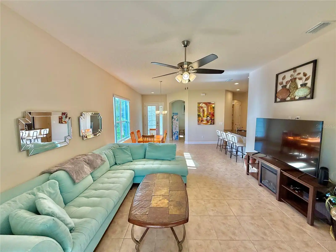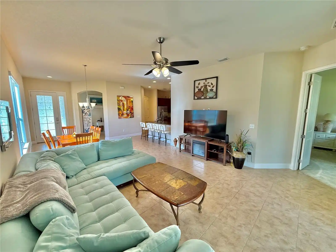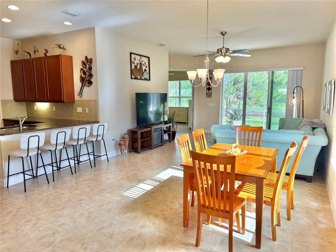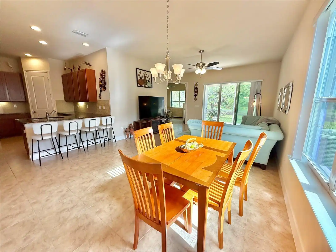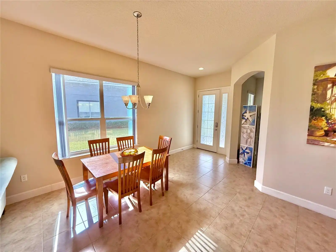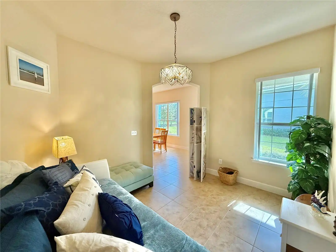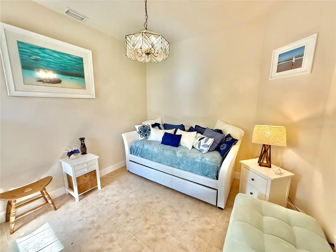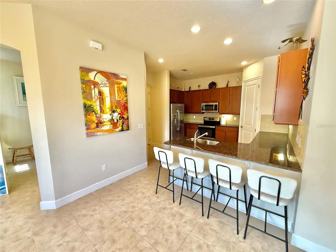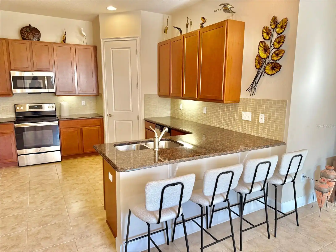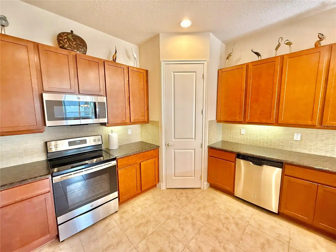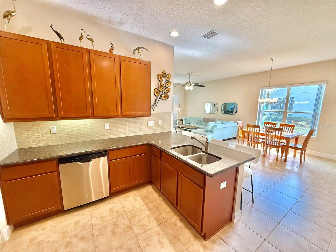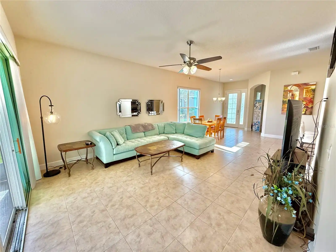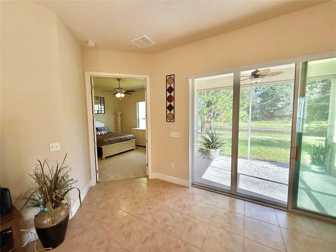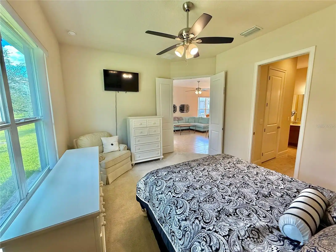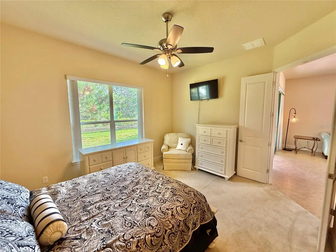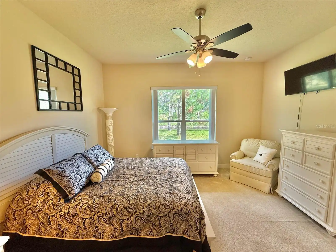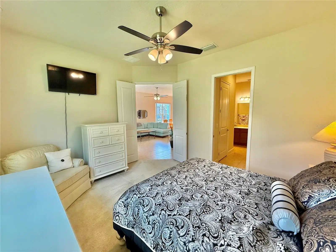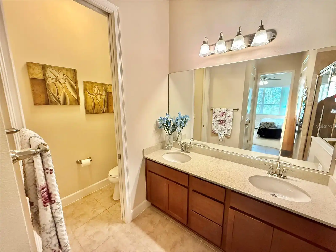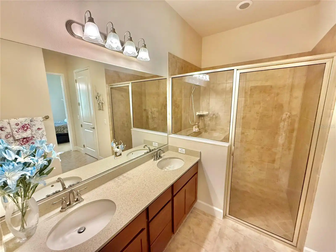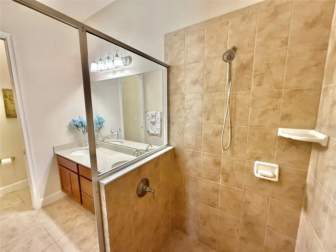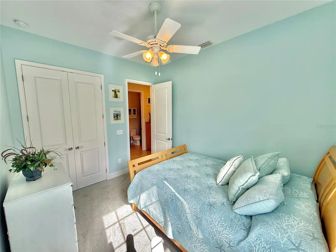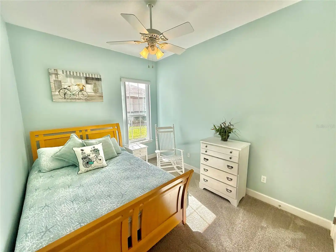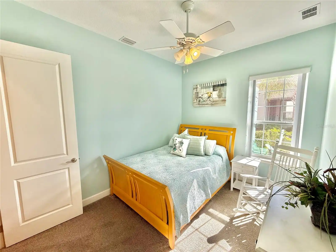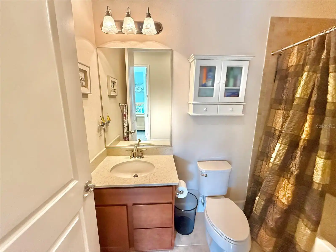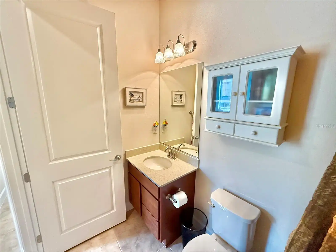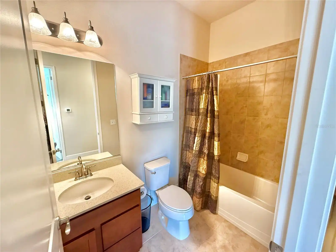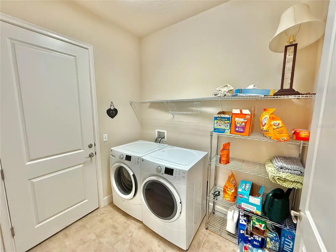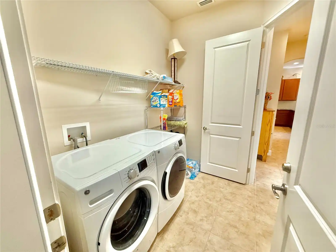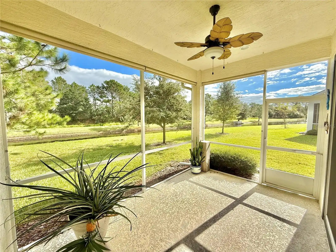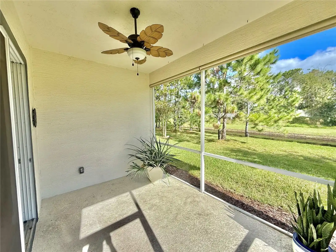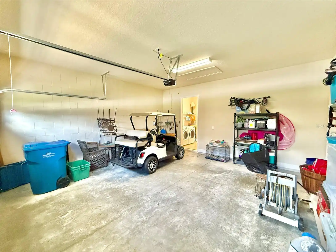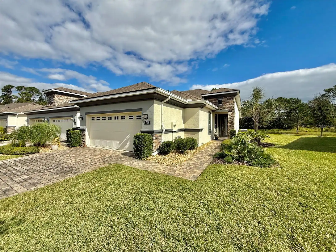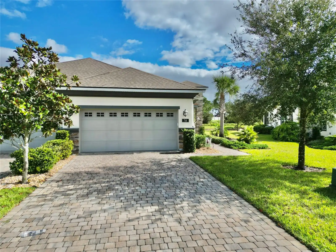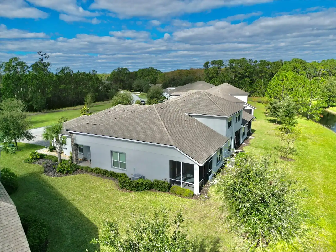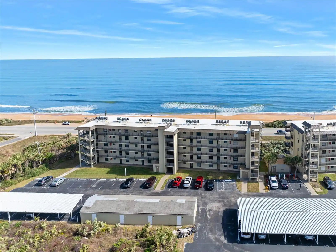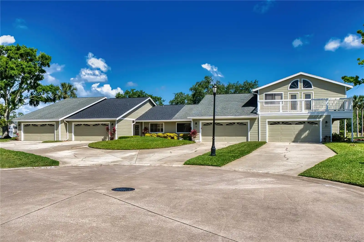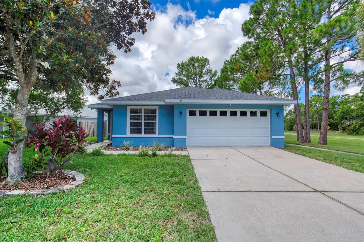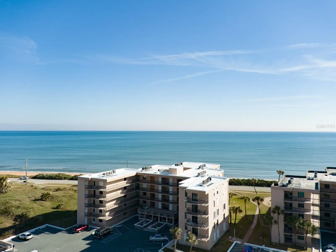Additional Information
Additional Lease Restrictions
NONE
Additional Parcels YN
false
Additional Rooms
Den/Library/Office
Appliances
Dishwasher, Disposal, Dryer, Electric Water Heater, Freezer, Microwave, Range, Refrigerator, Washer
Association Fee Frequency
Monthly
Association Fee Includes
Guard - 24 Hour, Maintenance Structure, Maintenance Grounds, Pest Control
Association Fee Requirement
Required
Building Area Source
Public Records
Building Area Total Srch SqM
199.00
Building Area Units
Square Feet
Calculated List Price By Calculated SqFt
218.54
Community Features
Gated Community - Guard, Golf Carts OK, Park, Playground, Sidewalks
Construction Materials
Block, Stucco
Cumulative Days On Market
90
Exterior Features
Irrigation System, Lighting, Rain Gutters, Sidewalk, Sliding Doors
Flooring
Carpet, Ceramic Tile
Interior Features
Ceiling Fans(s), Eat-in Kitchen, High Ceilings, Primary Bedroom Main Floor, Stone Counters, Thermostat
Internet Address Display YN
true
Internet Automated Valuation Display YN
true
Internet Consumer Comment YN
false
Internet Entire Listing Display YN
true
Laundry Features
Electric Dryer Hookup, Inside, Laundry Room
Living Area Source
Public Records
Living Area Units
Square Feet
Lot Size Square Meters
379
Modification Timestamp
2025-02-20T17:35:09.163Z
Parcel Number
31-23-10-00-0080
Previous List Price
349900
Price Change Timestamp
2025-02-20T17:23:07.000Z
Property Description
End Unit
Public Remarks
Welcome to maintenance free living in the gated community of Plantation Bay! This end unit offers 2 bedrooms, 2 bathrooms plus a flex room with carpet in the bedrooms and tile floors throughout rest of home. The dining & living room combination w/ high ceilings and large sliders leading out to your screened in porch with views of the lake and fountain, make this home feel very spacious. The open kitchen with granite counter tops and under cabinet lighting, make it easy to entertain. The primary bedroom w/ double-door entrance, offers a private en-suite with 2 walk in closets, large walk in shower and double vanity. Second bedroom and full 2nd bathroom are off the kitchen with laundry room leading into a full 2 car garage.
RATIO Current Price By Calculated SqFt
218.54
Showing Requirements
Call Listing Agent, Combination Lock Box
Status Change Timestamp
2024-11-22T14:24:33.000Z
Tax Legal Description
23-13-31 LOT 8 PLANTATION BAY SECTION 2E-V UNIT 3 PARTIAL RE PLAT MB 57 PGS 1-4 PER OR 748 6 PG 1331 PER OR 7902 PG 4424
Total Acreage
0 to less than 1/4
Universal Property Id
US-12127-N-312310000080-R-N
Unparsed Address
708 ALDENHAM LN
Utilities
Cable Connected, Electricity Connected, Sewer Connected, Sprinkler Well, Street Lights, Underground Utilities, Water Connected




































