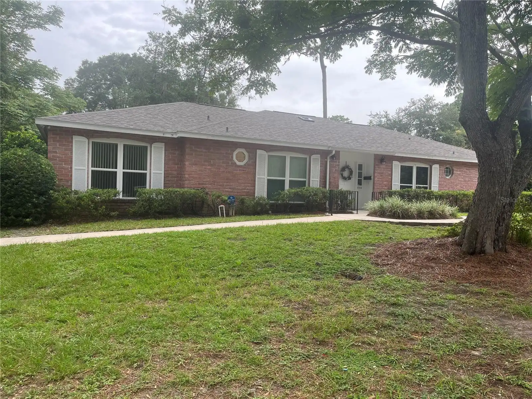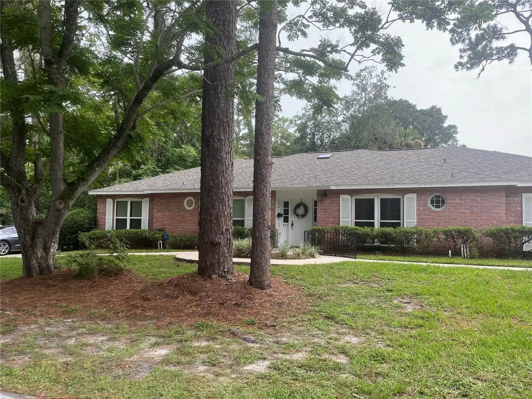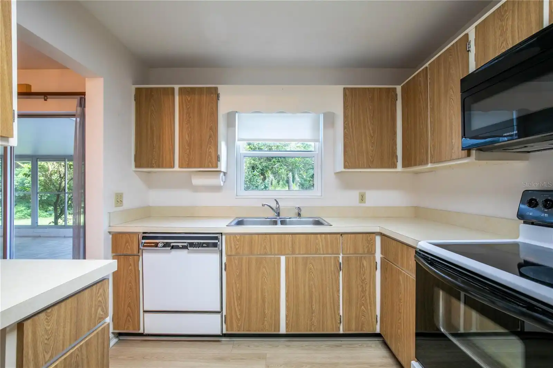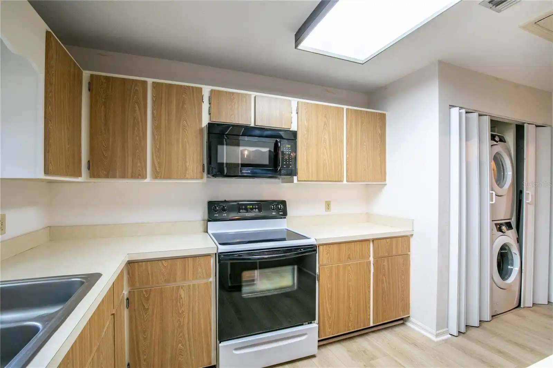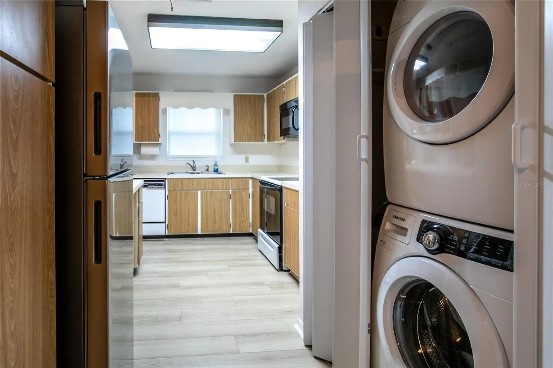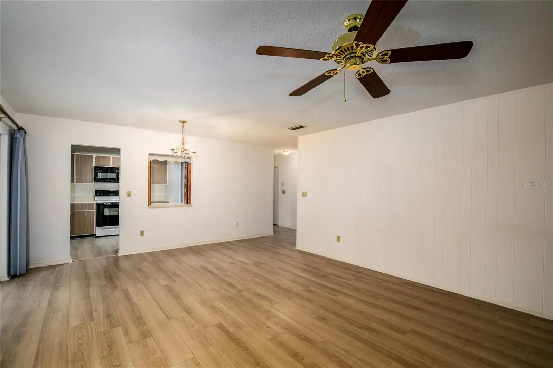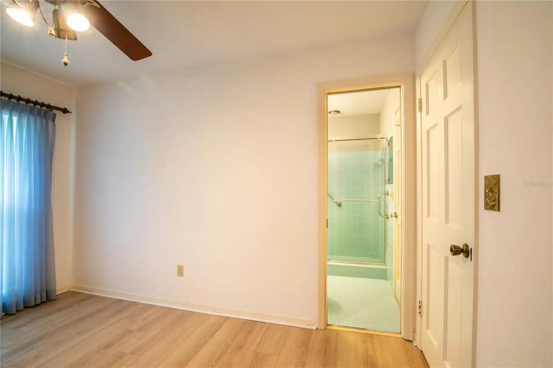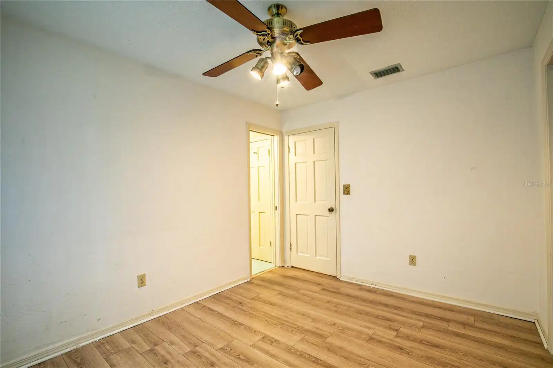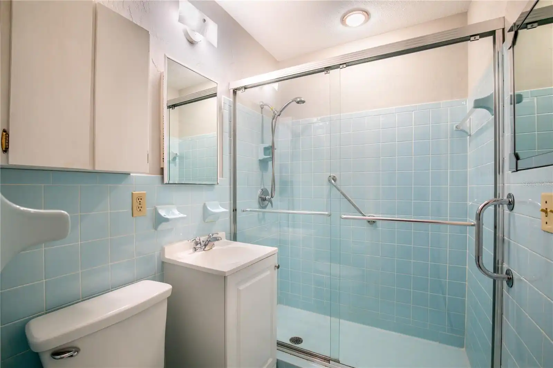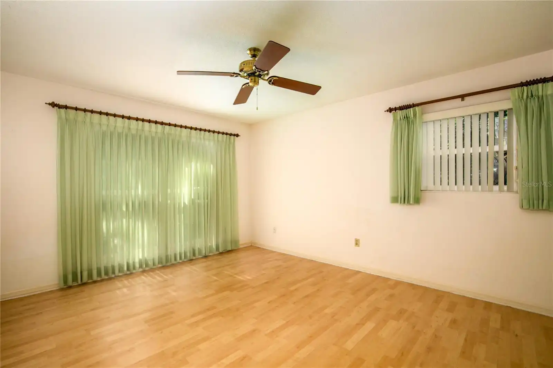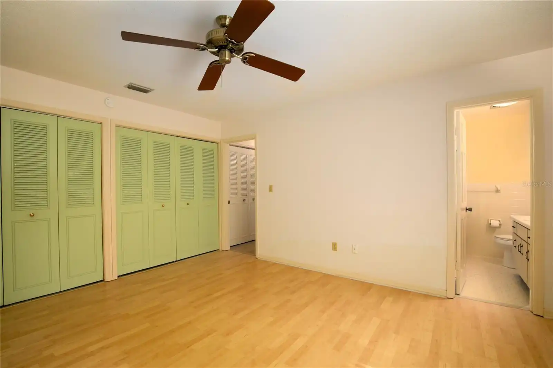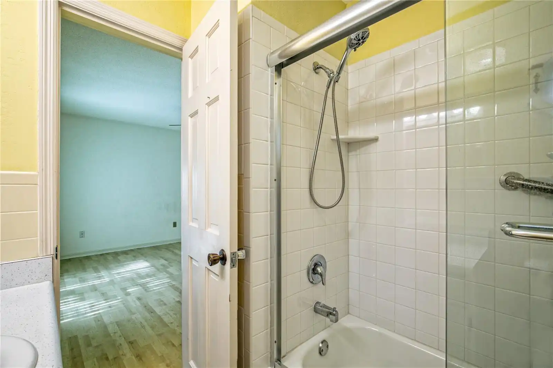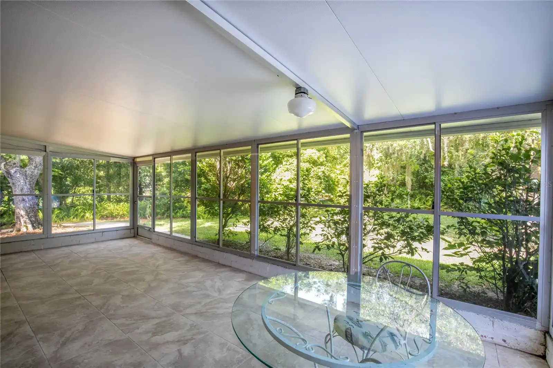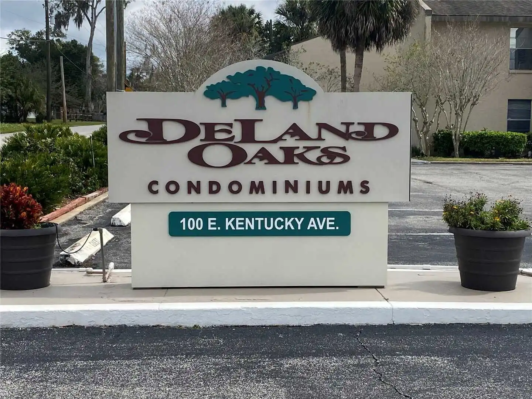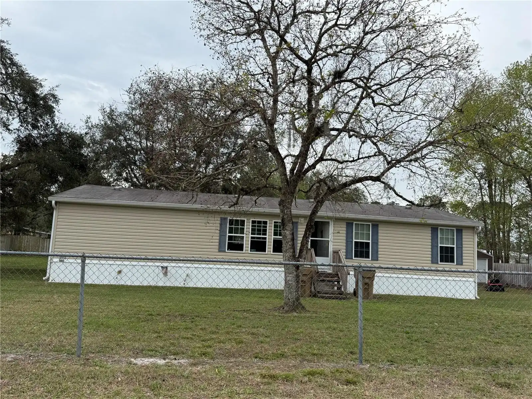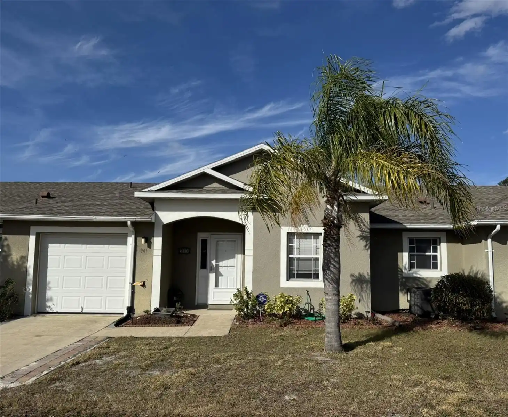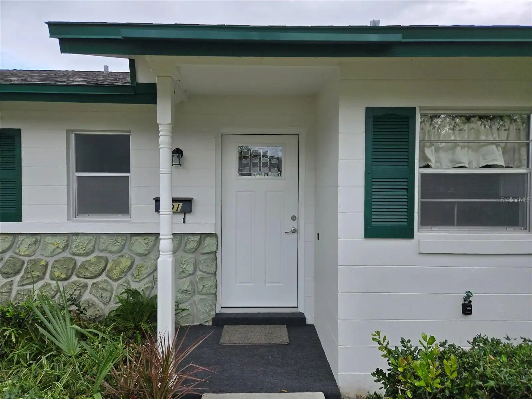Additional Information
Additional Parcels YN
false
Additional Rooms
Attic, Inside Utility
Alternate Key Folio Num
701532010010
Appliances
Convection Oven, Cooktop, Dishwasher, Disposal, Dryer, Electric Water Heater, Exhaust Fan, Ice Maker
Architectural Style
Colonial
Association Email
SHOA@cfl.rr.com
Association Fee Frequency
Monthly
Association Fee Includes
Insurance
Association Fee Requirement
Required
Building Area Source
Public Records
Building Area Total Srch SqM
114.83
Building Area Units
Square Feet
Calculated List Price By Calculated SqFt
174.75
Community Features
Buyer Approval Required
Construction Materials
Brick
Cumulative Days On Market
243
Elementary School
Blue Lake Elem
Exterior Features
Irrigation System, Lighting
Flooring
Ceramic Tile, Laminate
Foundation Details
Brick/Mortar
Interior Features
Ceiling Fans(s)
Internet Address Display YN
true
Internet Automated Valuation Display YN
true
Internet Consumer Comment YN
true
Internet Entire Listing Display YN
true
Living Area Source
Public Records
Living Area Units
Square Feet
Lot Features
Conservation Area, Corner Lot
Lot Size Square Meters
156
Middle Or Junior School
Deland Middle
Modification Timestamp
2025-04-03T02:59:09.153Z
Parcel Number
701532010010
Patio And Porch Features
Patio, Rear Porch
Pet Restrictions
Size Restrictions
Pets Allowed
Breed Restrictions, Cats OK, Dogs OK
Previous List Price
212000
Price Change Timestamp
2025-04-03T02:58:53.000Z
Property Condition
Completed
Property Description
Corner Unit
Public Remarks
Price reduction!Check out this welcoming 2-bedroom, 2-bathroom Condo with a great location! Located within 5 minutes to downtown Deland with restaurants and entertainment, easy access to Interstate 4, and 45 minutes to the beaches. The home offers a NEW ROOF (July 2024), water heater (2021) and HVAC (2020). The spacious primary bedroom has a lot of natural light with two large closets, and a bathroom. The guest bedroom has two large closets and has an entrance to the guest bathroom. The living room is spacious with sliders leading out to the newly tiled Lanai with floor to ceiling windows looking out to the back yard and green space. The Condo offers a two car private driveway, and back yard. Schedule your showing today and come check it out for yourself and make this condo your new home.
RATIO Current Price By Calculated SqFt
174.75
Realtor Info
As-Is, Assoc approval required
Road Responsibility
Public Maintained Road
Showing Requirements
Appointment Only
Status Change Timestamp
2025-01-14T01:18:44.000Z
Tax Legal Description
UNIT 1 SOUTHRIDGE CONDOMINIUM APTS A PER OR 1251 PGS 417-460 & MB 29 PG 135 & MB 31 PG 67 PER OR 4551 PG 4246 PER OR 6177 PGS 0683-0684 PER OR 6232 PG 2768
Universal Property Id
US-12127-N-701532010010-S-10
Unparsed Address
832 S HILL AVE #10
Utilities
BB/HS Internet Available, Cable Available, Electricity Available, Electricity Connected
Vegetation
Trees/Landscaped
Window Features
Double Pane Windows














