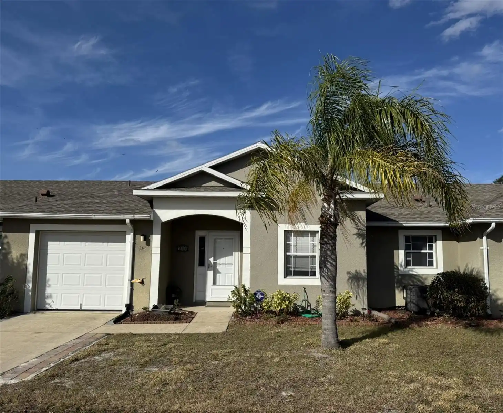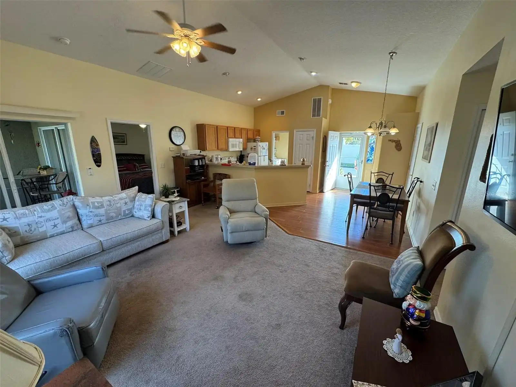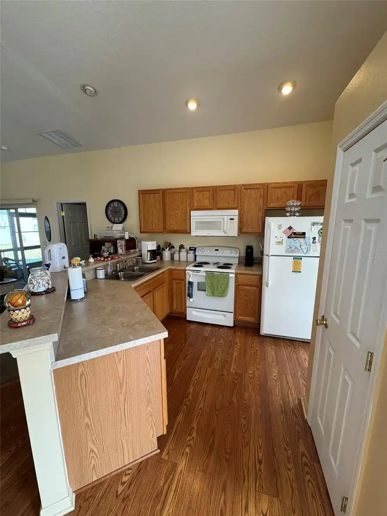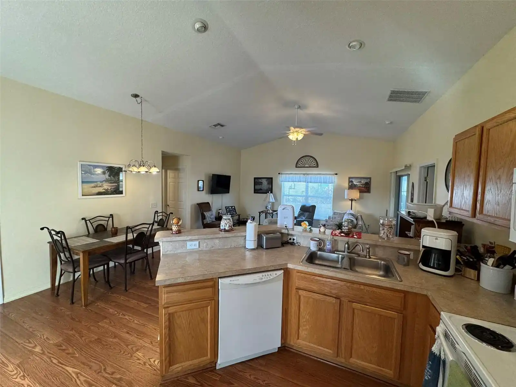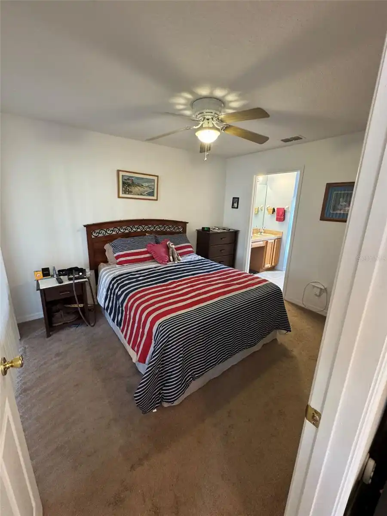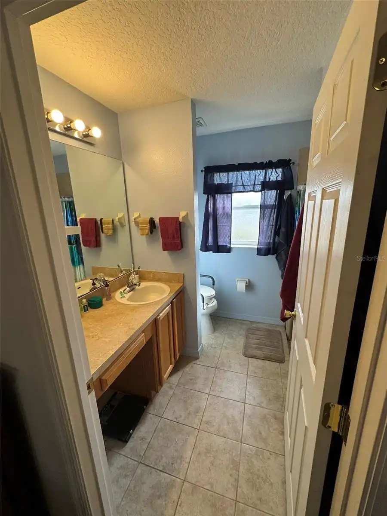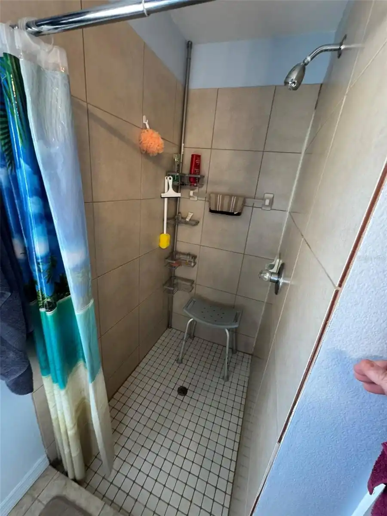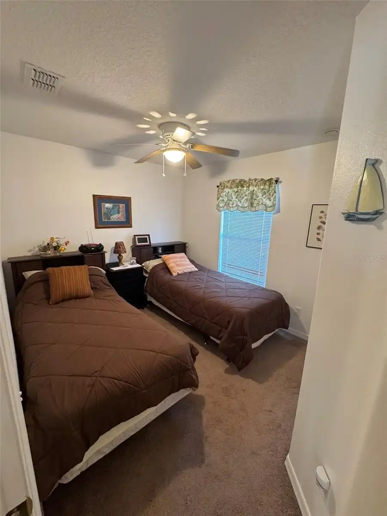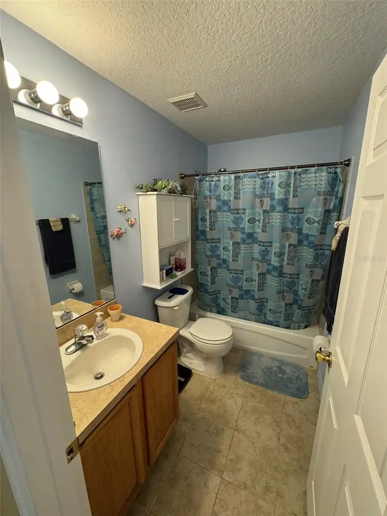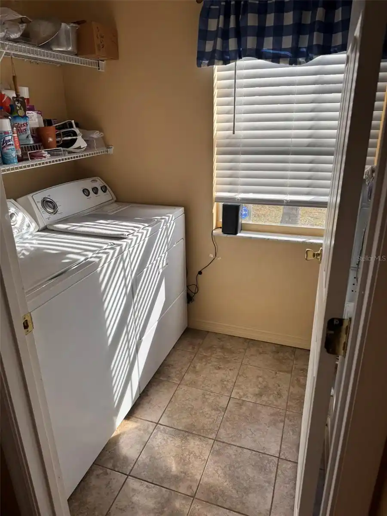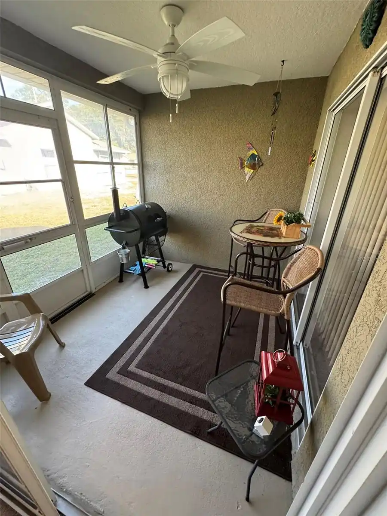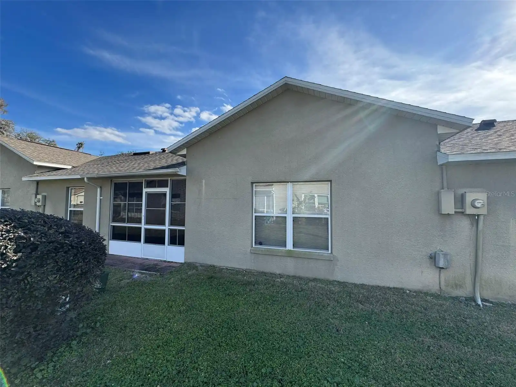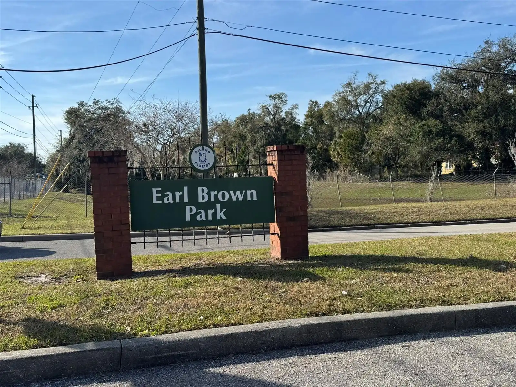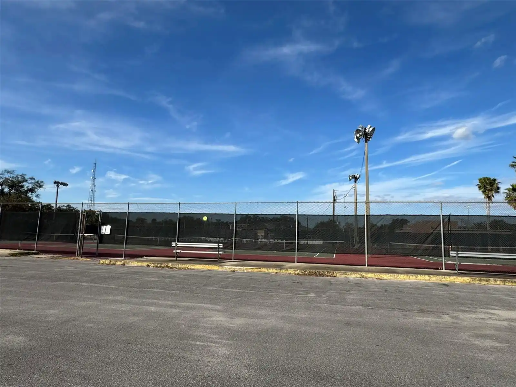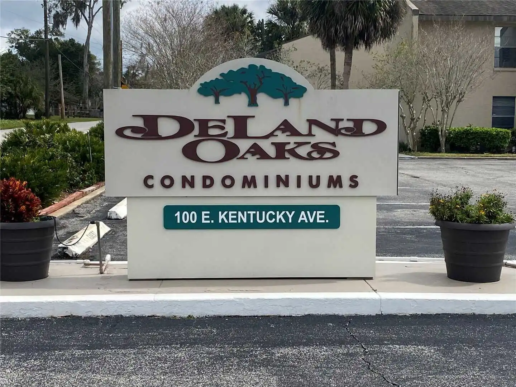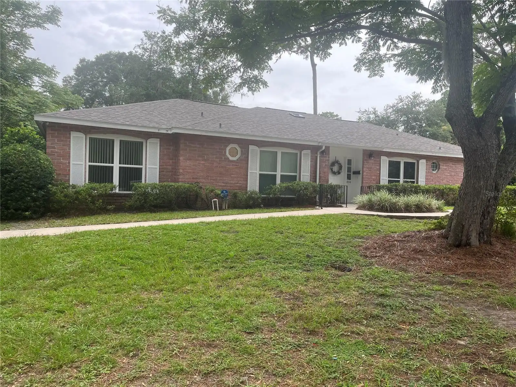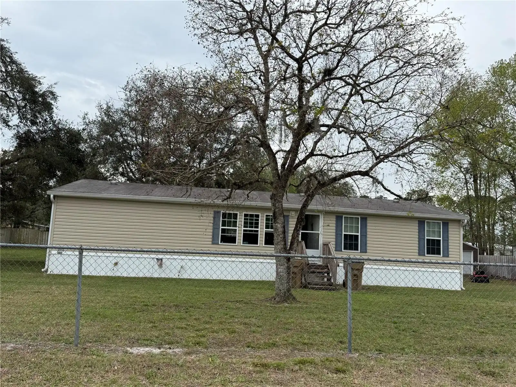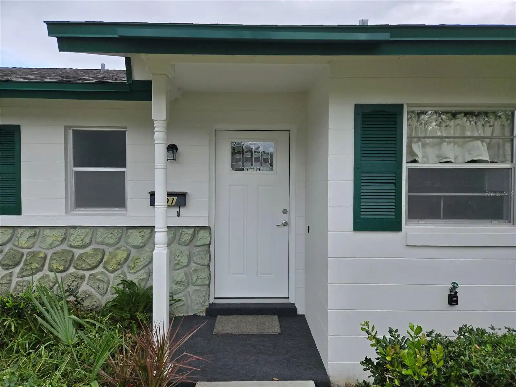Additional Information
Additional Lease Restrictions
This is only for primary residence or second home or vacation home no long term or short term rentals allowed. One of the residences needs to be at least 55 years of age and no residents under the age of 18 years old are allowed.
Additional Parcels YN
false
Additional Rooms
Florida Room, Inside Utility
Alternate Key Folio Num
2295970
Appliances
Dishwasher, Disposal, Dryer, Electric Water Heater, Microwave, Range, Refrigerator
Approval Process
Application for HOA APPROVAL form are uploaded in the MLS and requires a $100.00 Application fee payable to PMI PROPERTY MANAGEMENT.
Association Amenities
Maintenance
Association Approval Required YN
1
Association Email
hoa@pmicf.com
Association Fee Frequency
Monthly
Association Fee Includes
Cable TV, Maintenance Structure, Maintenance Grounds
Association Fee Requirement
Required
Association URL
www.pmiproso.cincwebaxis.com
Builder Name
Performance Solutions
Building Area Source
Public Records
Building Area Total Srch SqM
153.48
Building Area Units
Square Feet
Calculated List Price By Calculated SqFt
223.63
Community Features
Community Mailbox, Deed Restrictions, Special Community Restrictions
Complex Community Name NCCB
BERESFORD MANOR
Construction Materials
Block, Stucco
Contract Status
Inspections, Other Contract Contingencies
Cumulative Days On Market
65
Expected Closing Date
2025-06-13T00:00:00.000
Exterior Features
Rain Gutters
Flood Zone Date
2014-02-19
Flood Zone Panel
12127C0470H
Flooring
Carpet, Ceramic Tile, Laminate
Interior Features
Cathedral Ceiling(s), Ceiling Fans(s), Eat-in Kitchen, High Ceilings, Living Room/Dining Room Combo, Open Floorplan, Split Bedroom, Vaulted Ceiling(s)
Internet Address Display YN
true
Internet Automated Valuation Display YN
false
Internet Consumer Comment YN
false
Internet Entire Listing Display YN
true
Laundry Features
Inside, Laundry Room
List AOR
Pinellas Suncoast
Living Area Source
Public Records
Living Area Units
Square Feet
Lot Size Square Meters
153
Modification Timestamp
2025-04-06T20:06:03.407Z
Parcel Number
21-17-30-17-03-0760
Patio And Porch Features
Covered, Enclosed, Rear Porch, Screened
Pet Restrictions
Height of pet cant exceed 18 inches in height from the ground to the shoulders.
Pet Size
Small (16-35 Lbs.)
Pets Allowed
Cats OK, Dogs OK, Size Limit, Yes
Previous List Price
214990
Price Change Timestamp
2025-03-07T21:53:50.000Z
Property Condition
Completed
Public Remarks
Location! Location! Location!!! Look no further for your perfect 55+ retirement condo community. This highly sought after community is great for retirement or for snowbirds looking for a second or vacation home. This 2-bedroom, 2-bath, 939 sqft home built in 2006 has a new roof, only 4-years old, 2-year-old AC and 2- year-old Hot Water Heater. You will love the open- split bedroom floor plan with vaulted ceilings. Enjoy your morning coffee and evening wine down on the back enclosed Florida room patio which was recently upgraded with weatherized window coverings. The kitchen has an open breakfast bar plus an additional dining area. The inside laundry room is conveniently located off the kitchen. The seller provides a first-year home warranty to cover the main appliances. The HOA provides lawn maintenance and Spectrum TV Cable. The master bathroom has a walk-in closet and stepdown shower. The guest bathroom has a tub-shower combo. There are many activities nearby with being closely located to Downtown Deland and Stetson University. Daytona & New Smyrna Beaches are within a short 20–30-minute drive. Earl Brown Park, just across the street has Pickle Ball and Tennis Courts, Shuffleboard and Walking Trails. A local Walmart is around the block for your shopping. Pull out a chair in front of your home and enjoy watching amazing sunsets from the Southwest or enjoy a Space Shuttle launch from the Southeast at night. Seller is motivated giving $2, 000.00 towards buyers closing cost!!
Purchase Contract Date
2025-04-05
RATIO Current Price By Calculated SqFt
223.63
Realtor Info
As-Is, Assoc approval required, Docs Available, Lease Restrictions, Leasing Not Allowed, No Sign, See Attachments
Road Responsibility
Private Maintained Road
Road Surface Type
Asphalt, Paved
SW Subdiv Community Name
Not Applicable
Showing Requirements
24 Hour Notice, Appointment Only, Call Before Showing, Call Listing Agent, Combination Lock Box, See Remarks
Status Change Timestamp
2025-04-06T00:07:06.000Z
Tax Legal Description
PARCEL 76 BERESFORD MANOR HOMES ASSOC INC MB 31 PGS 35-37 INC PER OR 1381 PG 0157 PER OR 5273 PG 3986 PER OR 5803 PG 4016 PER OR 6652 PG 1268
Total Acreage
0 to less than 1/4
Universal Property Id
US-12127-N-21173017030760-R-N
Unparsed Address
241 SHADY LN
Utilities
BB/HS Internet Available, Cable Connected, Electricity Connected

















