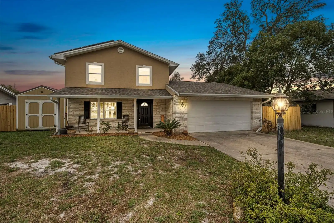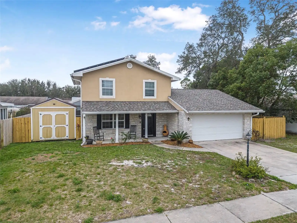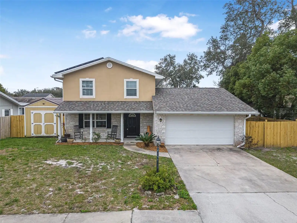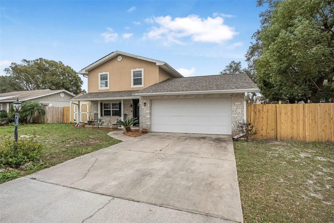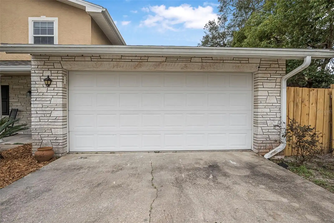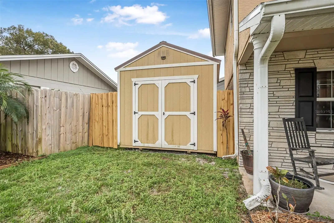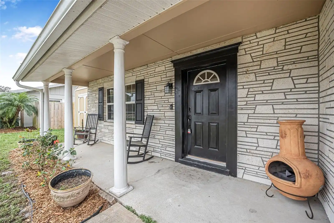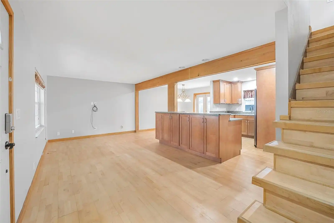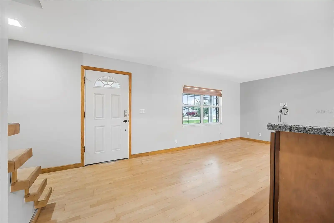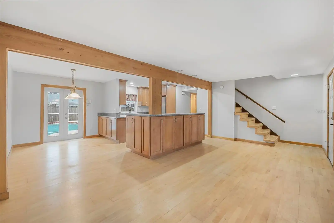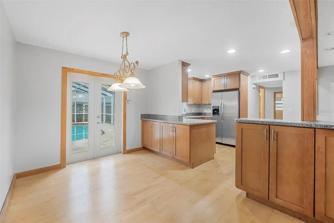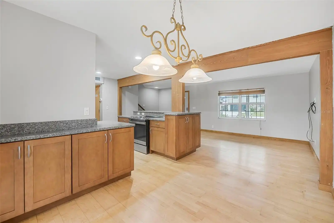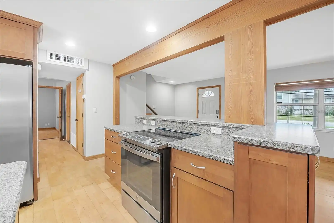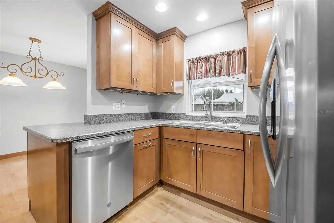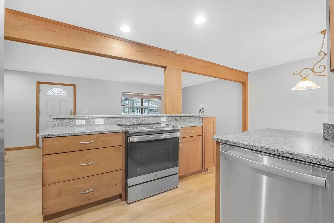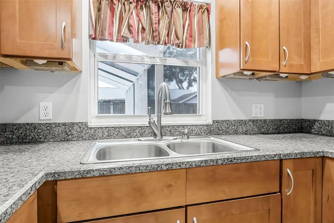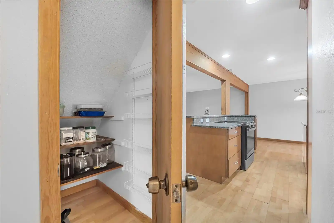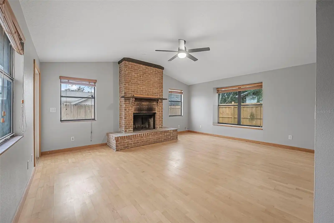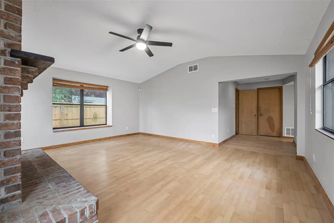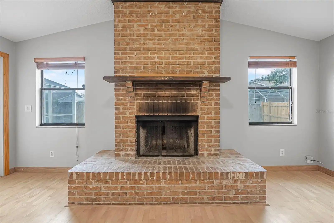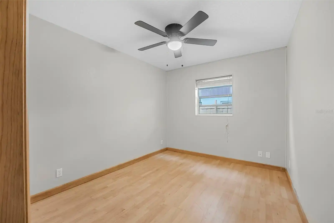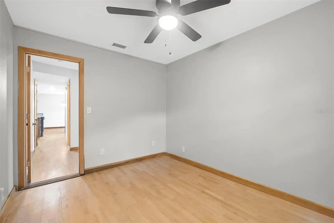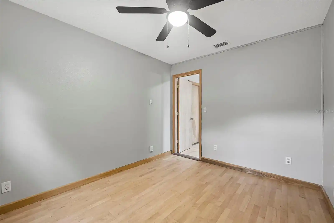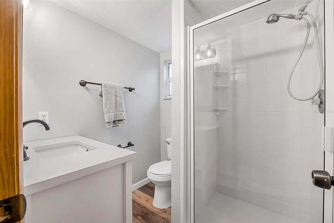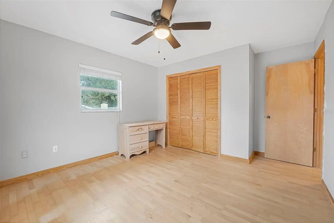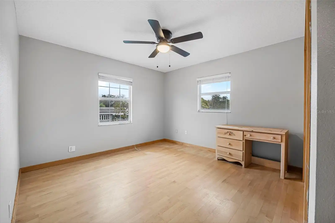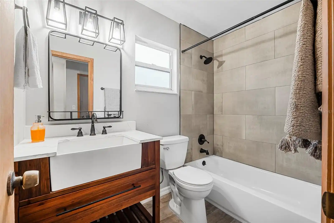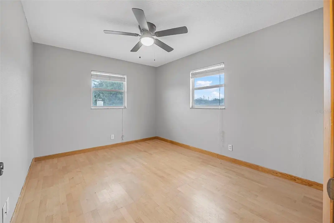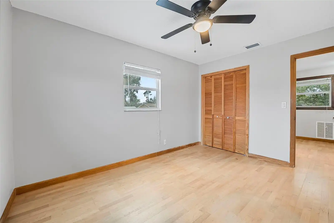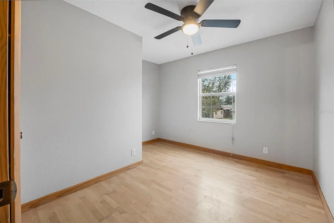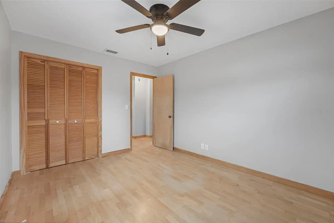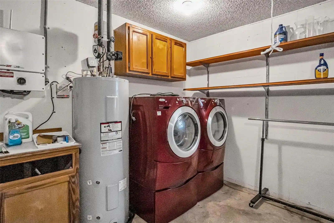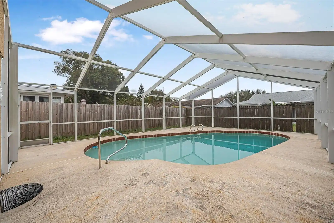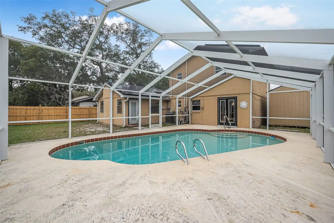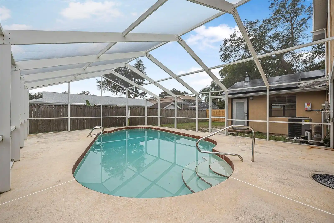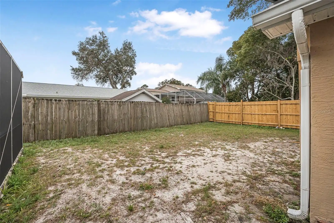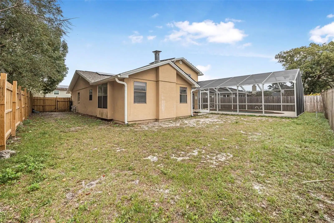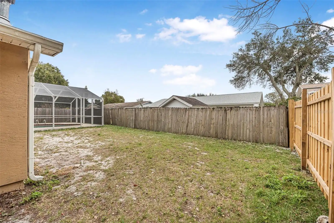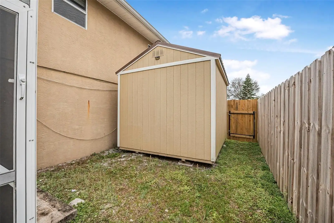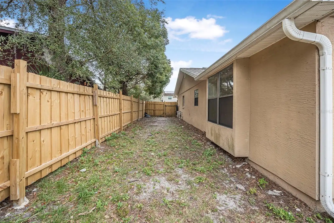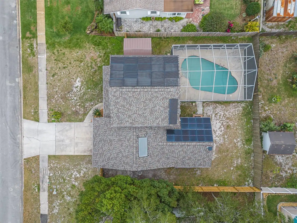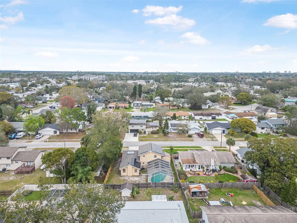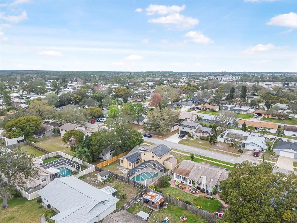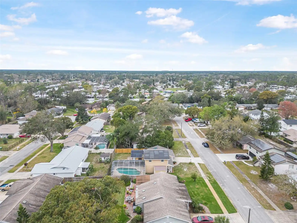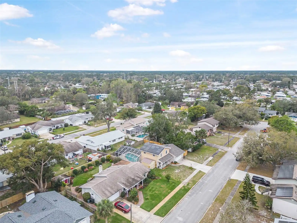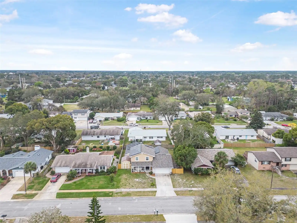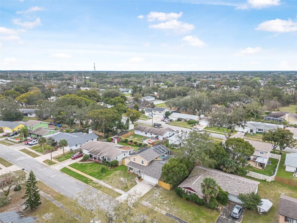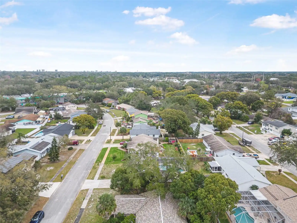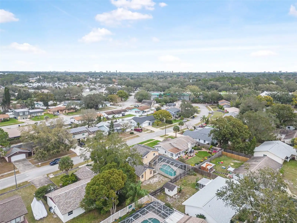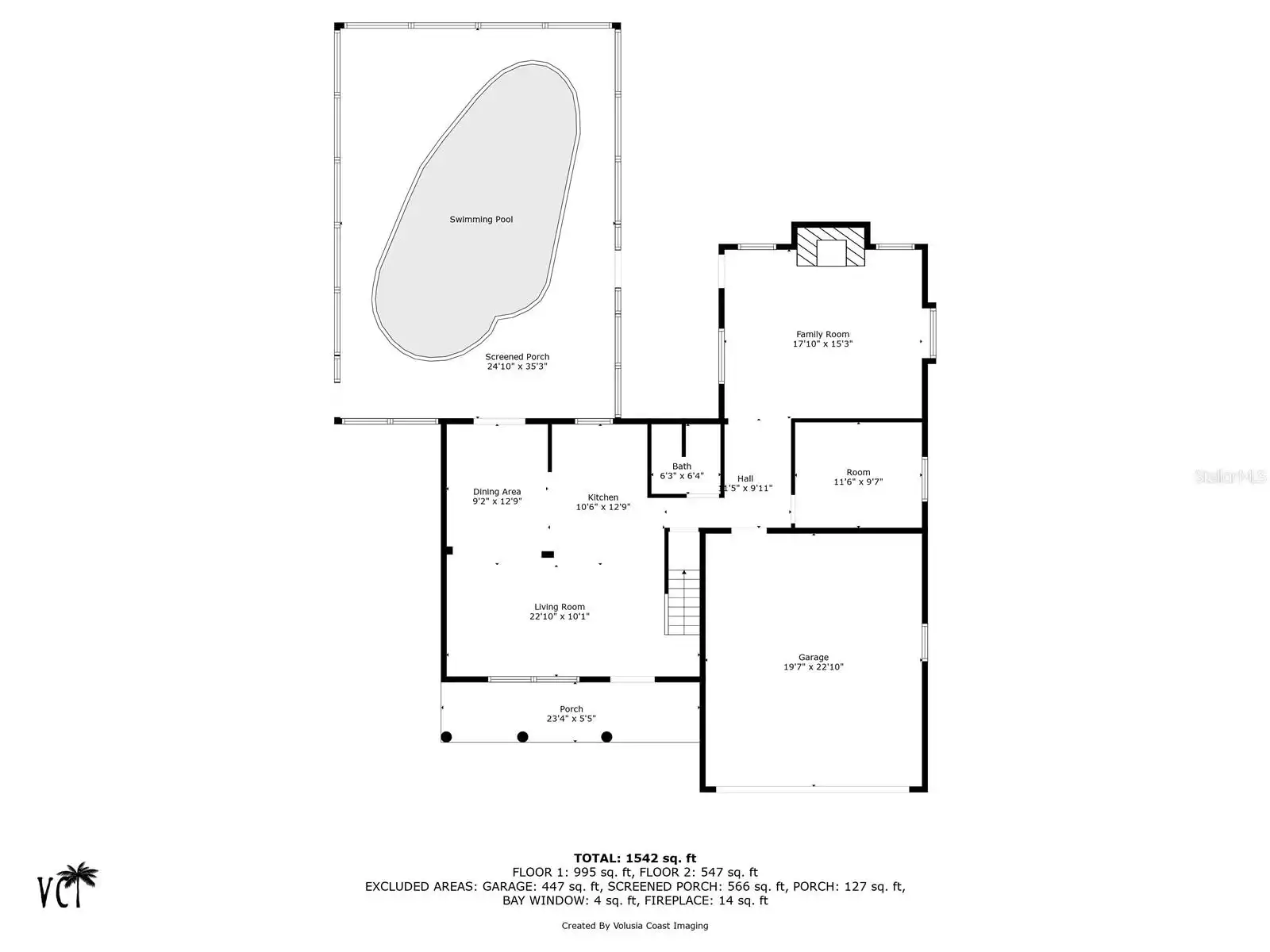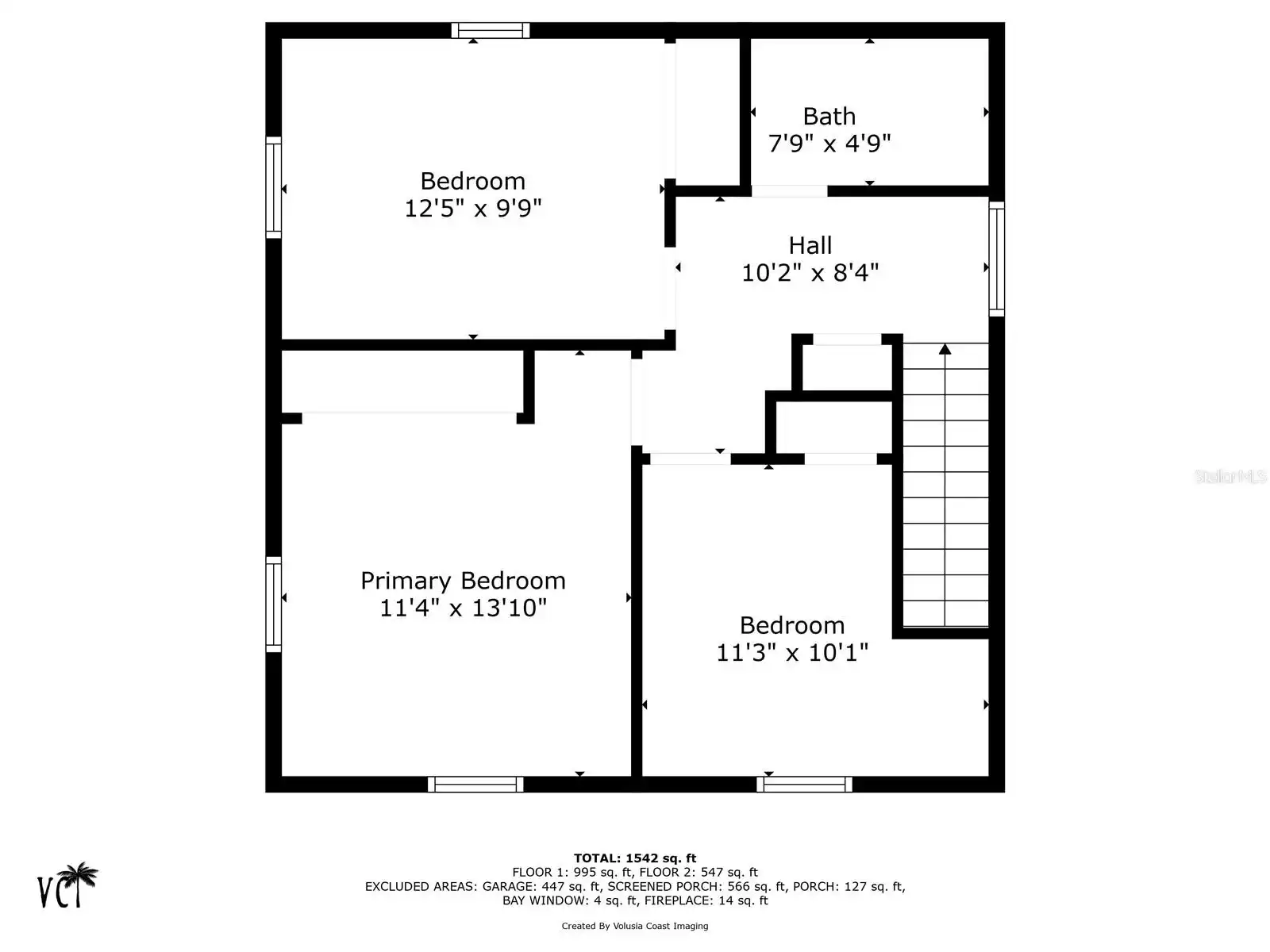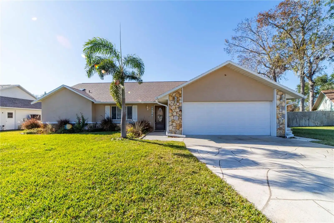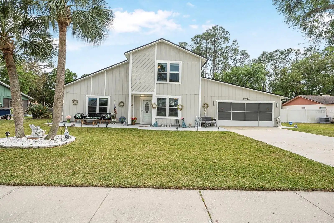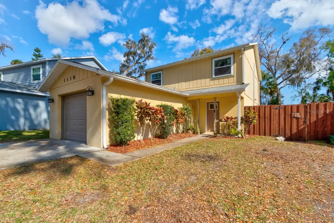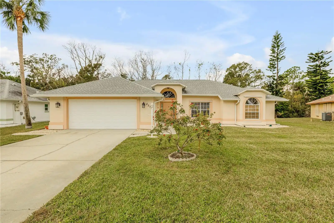Additional Information
Additional Parcels YN
false
Alternate Key Folio Num
630701000810
Appliances
Dishwasher, Dryer, Electric Water Heater, Microwave, Range, Refrigerator, Washer
Building Area Source
Public Records
Building Area Total Srch SqM
213.03
Building Area Units
Square Feet
Calculated List Price By Calculated SqFt
232.38
Construction Materials
Block, Stucco
Cumulative Days On Market
171
Elementary School
Horizon Elem
Exterior Features
Sliding Doors
Fireplace Features
Family Room, Wood Burning
Interior Features
Ceiling Fans(s), High Ceilings, Kitchen/Family Room Combo, Open Floorplan, PrimaryBedroom Upstairs, Stone Counters, Vaulted Ceiling(s)
Internet Address Display YN
true
Internet Automated Valuation Display YN
false
Internet Consumer Comment YN
false
Internet Entire Listing Display YN
true
Laundry Features
Electric Dryer Hookup, Inside, Washer Hookup
Living Area Source
Public Records
Living Area Units
Square Feet
Lot Size Dimensions
75x100
Lot Size Square Meters
697
Middle Or Junior School
Silver Sands Middle
Modification Timestamp
2025-03-16T21:48:08.648Z
Parcel Number
6307-01-00-0810
Pool Features
In Ground, Screen Enclosure
Previous List Price
399000
Price Change Timestamp
2025-03-16T21:47:58.000Z
Public Remarks
Welcome to this exceptional single-family residence in the heart of Port Orange, where every detail has been crafted with family living in mind. This stunning 3-bedroom, 2-bathroom home, complete with a private office, is nestled in a serene neighborhood, offering a perfect retreat for families looking for both comfort and style. Dive into the Florida lifestyle with your very own sun-kissed pool, surrounded by a spacious, fenced backyard that promises endless fun and relaxation. Enjoy the fresh air from the comfort of your newly screened-in patio — an idyllic setting for leisurely mornings or tranquil evenings. Stepping inside, you'll be greeted by gorgeous hardwood plank flooring that adorns the main living spaces, ready to be tailored to your personal taste. The heart of the home, a beautifully renovated kitchen, features sleek stainless steel appliances and modern lighting, all flowing into an inviting dining area for memorable family gatherings. The thoughtful upgrades extend to the bathrooms, boasting contemporary vanities for a touch of sophistication. Practicality meets style with additional features like an outdoor shed with electricity, a brand-new A/C unit and roof, and energy-saving solar panels. Situated in a prime location, your new home is just moments away from picturesque beaches, bustling shops, lush parks, appetizing restaurants, and convenient access to I-4 and I-95 Highways. Experience the perfect blend of tranquility and accessibility in this home that's as practical as it is enchanting. Don't let this extraordinary opportunity pass you by!
RATIO Current Price By Calculated SqFt
232.38
Showing Requirements
ShowingTime
Status Change Timestamp
2025-02-24T15:25:26.000Z
Tax Legal Description
LOT 81 RAVENWOOD SUB MB 33 PGS 170 & 171 PER OR 4952 PG 3418
Total Acreage
0 to less than 1/4
Universal Property Id
US-12127-N-630701000810-R-N
Unparsed Address
81 WOODVIEW DR
Utilities
Cable Available, Sewer Connected, Water Connected




















































