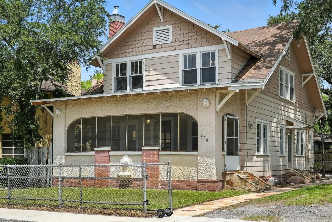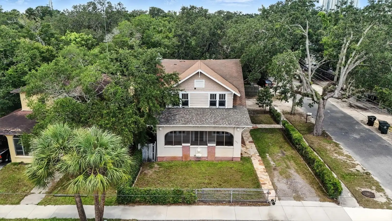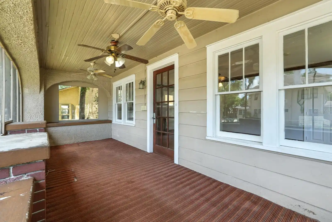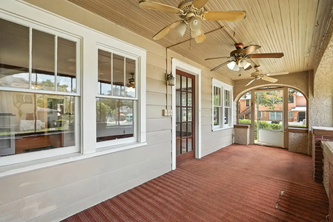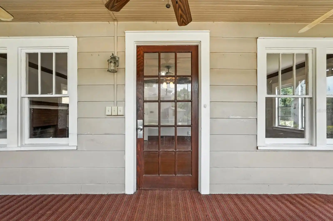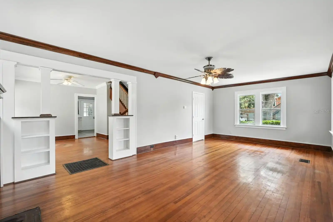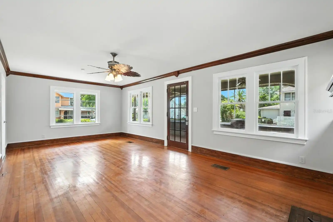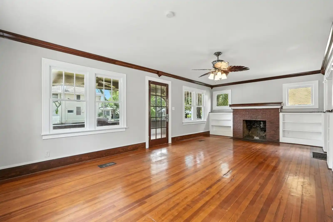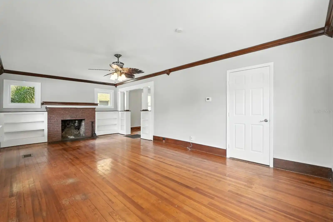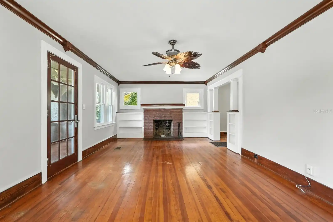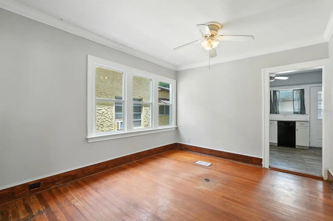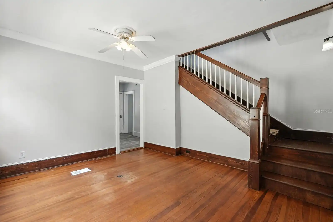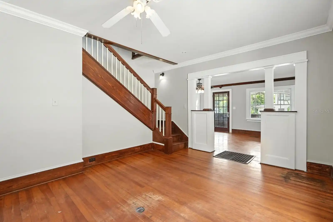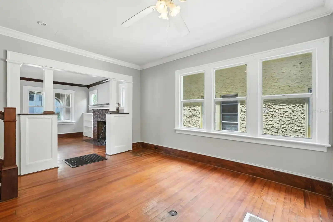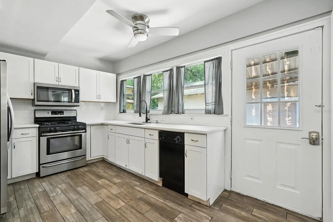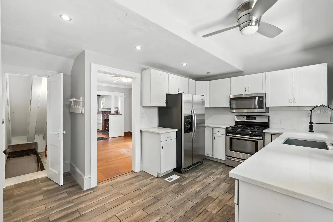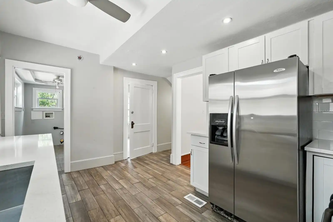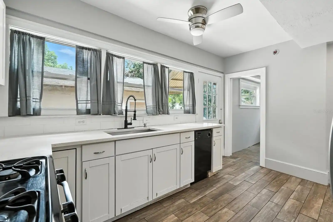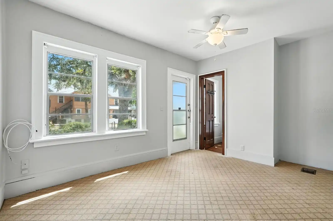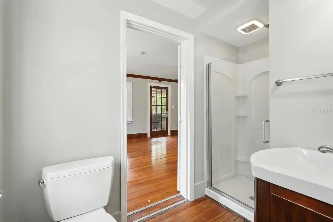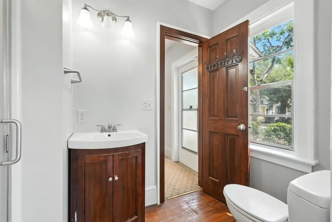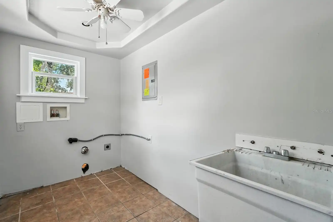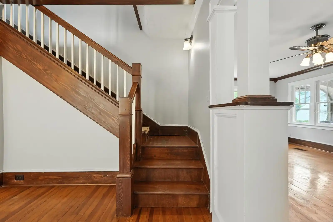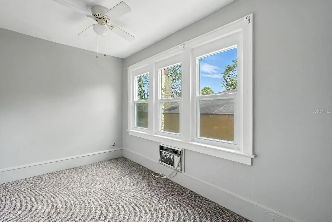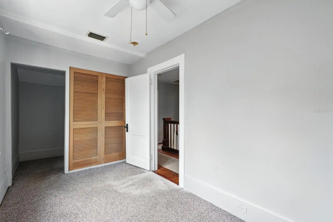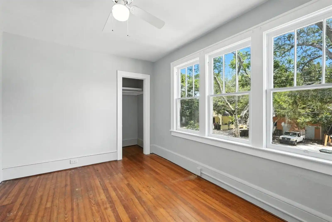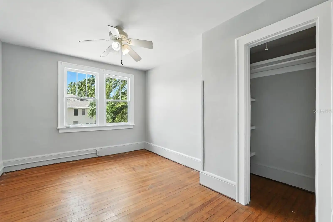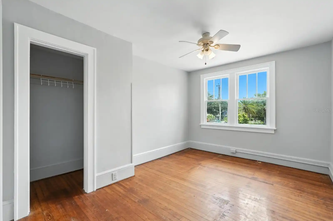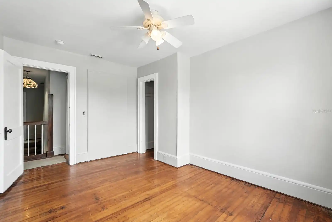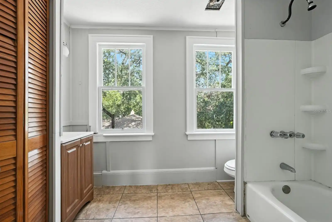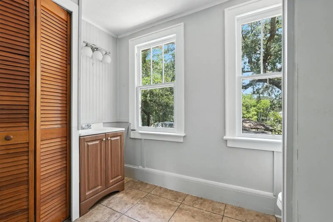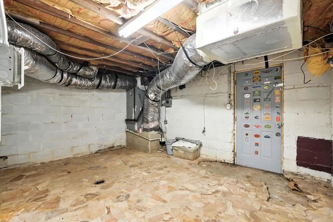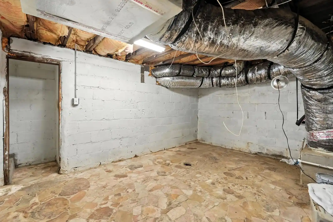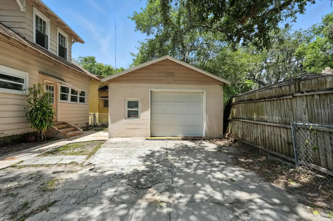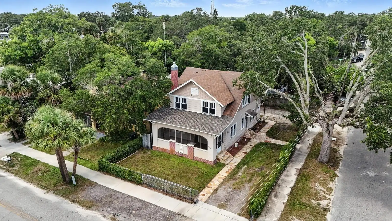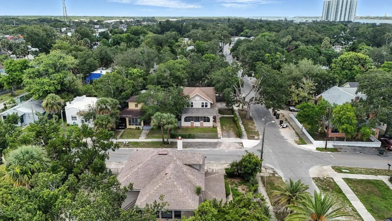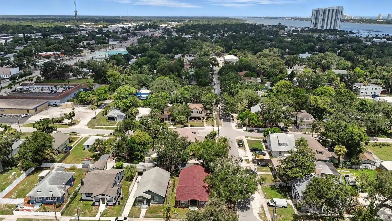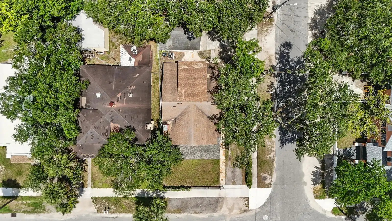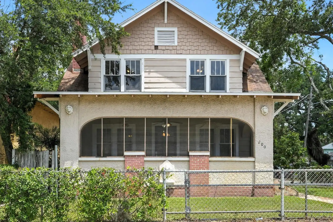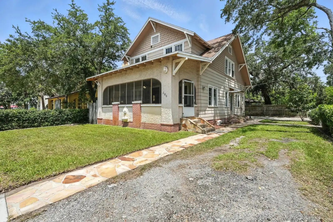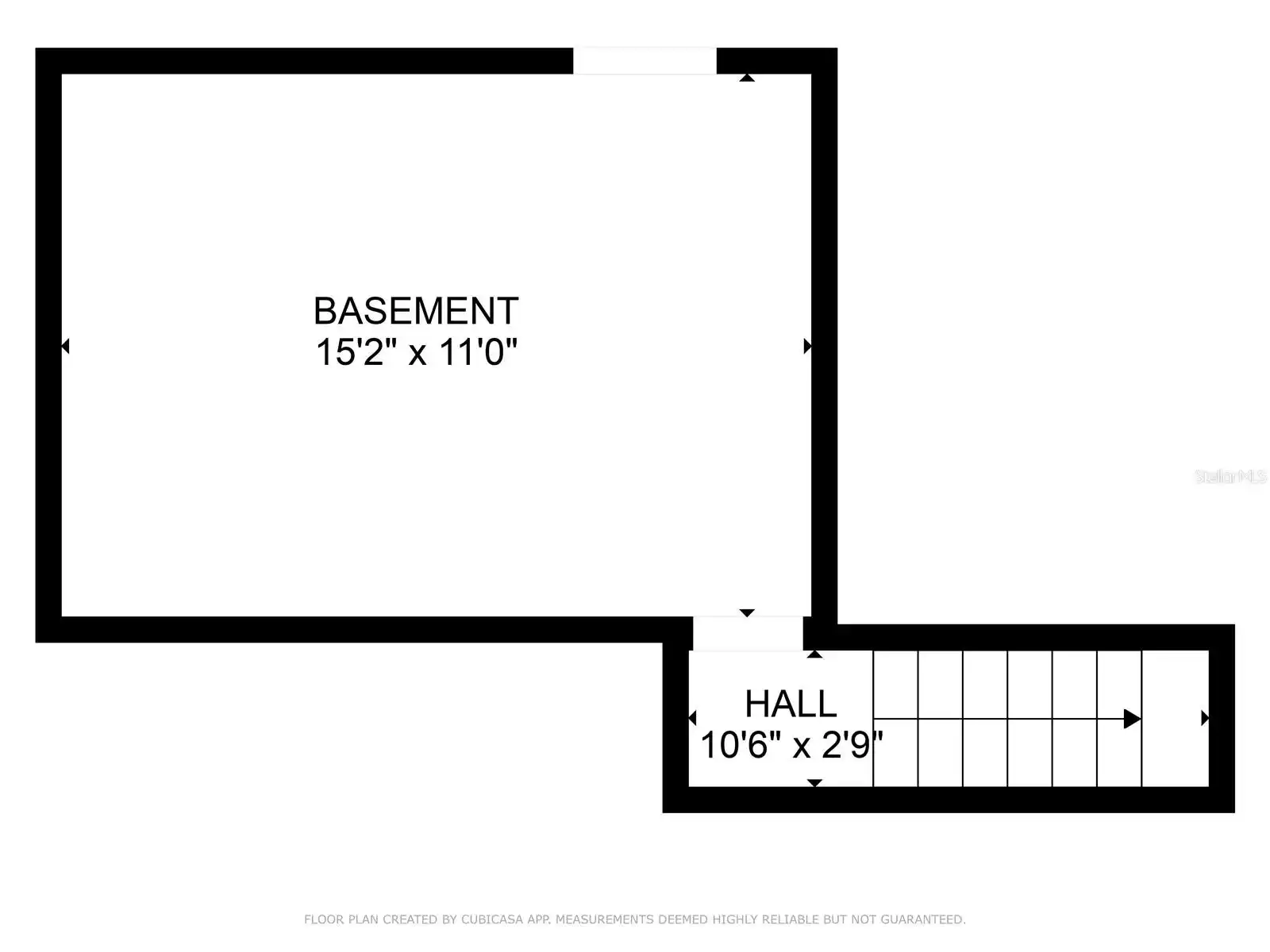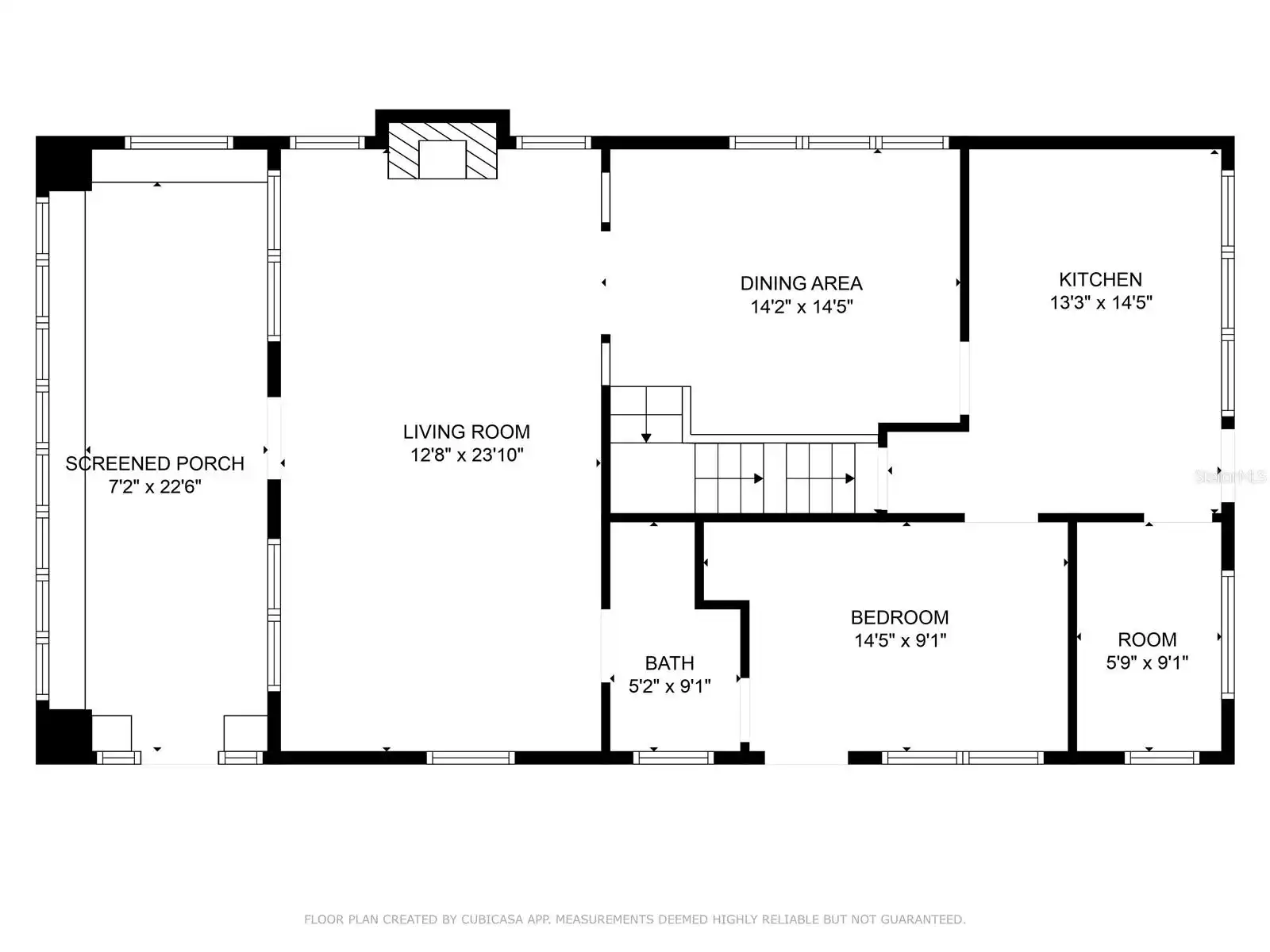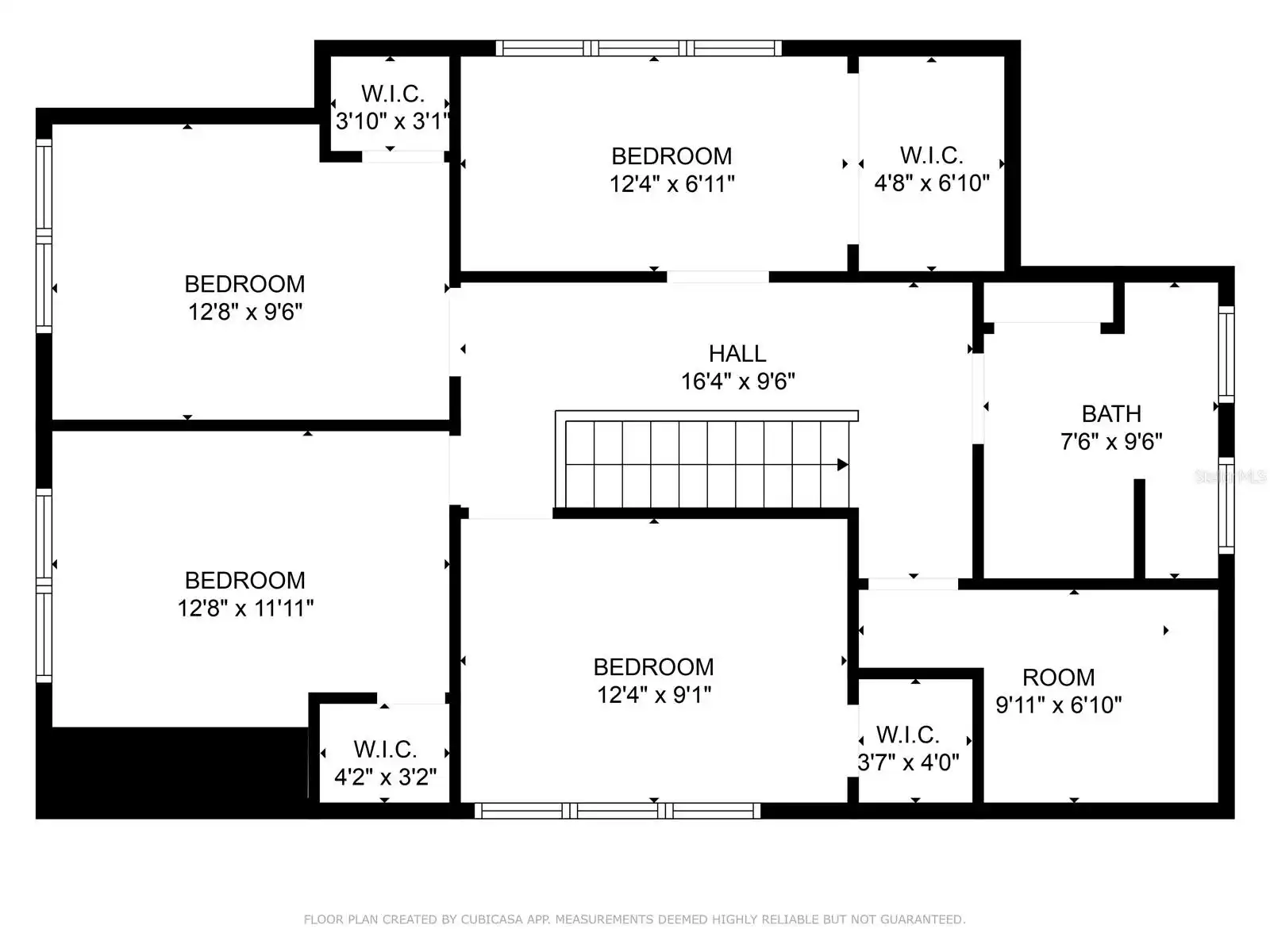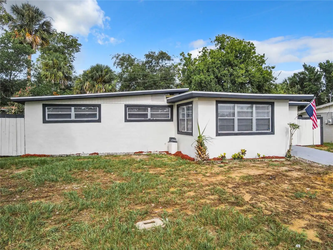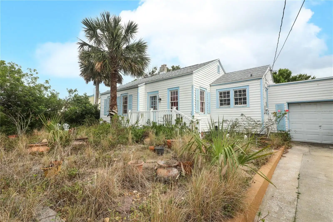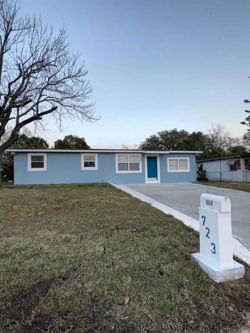Additional Information
Additional Lease Restrictions
Buyer’s agent to confirm all rental restrictions with the City and County. Short-term rentals not permitted in this zoning.
Additional Parcels YN
false
Additional Rooms
Bonus Room, Storage Rooms
Alternate Key Folio Num
533816000040
Appliances
Cooktop, Dishwasher, Microwave, Range, Refrigerator
Architectural Style
Craftsman
Building Area Source
Appraiser
Building Area Total Srch SqM
168.99
Building Area Units
Square Feet
Calculated List Price By Calculated SqFt
178.32
Construction Materials
Brick, Stucco, Vinyl Siding, Frame
Cumulative Days On Market
1
Elementary School
Palm Terrace Elem
Exterior Features
Lighting, Private Mailbox, Sidewalk
Fireplace Features
Wood Burning
Flooring
Carpet, Tile, Wood
Foundation Details
Basement, Slab
High School
Mainland High School
Interior Features
Thermostat, Walk-In Closet(s)
Internet Address Display YN
true
Internet Automated Valuation Display YN
true
Internet Consumer Comment YN
true
Internet Entire Listing Display YN
true
Laundry Features
Electric Dryer Hookup, Inside, Washer Hookup
Living Area Source
Appraiser
Living Area Units
Square Feet
Lot Features
Corner Lot, Sidewalk
Lot Size Square Meters
446
Middle Or Junior School
Campbell Middle
Modification Timestamp
2025-07-15T10:53:36.408Z
Parcel Number
5338-16-00-0040
Patio And Porch Features
Front Porch, Porch, Screened
Property Condition
Completed
Property Description
Corner Unit
Public Remarks
This beautifully preserved home offers the perfect combination of historic charm and modern convenience, located just minutes from the beach and close to downtown. Thoughtful updates include a brand new HVAC system, tankless water heater, and updated plumbing and electrical—providing peace of mind without compromising character. Step inside to find original hardwood floors that add warmth and charm throughout. The flexible floorplan includes a spacious main-level flex room with its own full bathroom—ideal for guests, a home office, a 5th bedroom or playroom. The kitchen was fully renovated in 2018 and is complemented by a bright, functional laundry space on the first floor. Upstairs features generously sized bedrooms, a second full bath, and a loft-style storage area. The basement includes a finished one-room space with a private exterior entrance, offering endless possibilities for use. This home has never flooded and has been well cared for inside and out.
RATIO Current Price By Calculated SqFt
178.32
Showing Requirements
Appointment Only, Combination Lock Box, Lockbox
Status Change Timestamp
2025-07-14T15:01:40.000Z
Tax Legal Description
LOT 4 GARDNER & WEBBER SUB BLK 9 KINGSTON MB 7 PG 80 PER OR 4768 PG 4488 PER OR 5357 PG 4871 PER OR 7078 PGS 4066-4067 PER OR 7596 PG 214 PER OR 7726 PG 2506
Total Acreage
0 to less than 1/4
Universal Property Id
US-12127-N-533816000040-R-N
Unparsed Address
200 NORTH ST
Utilities
Cable Connected, Electricity Connected, Sewer Connected, Water Connected












































