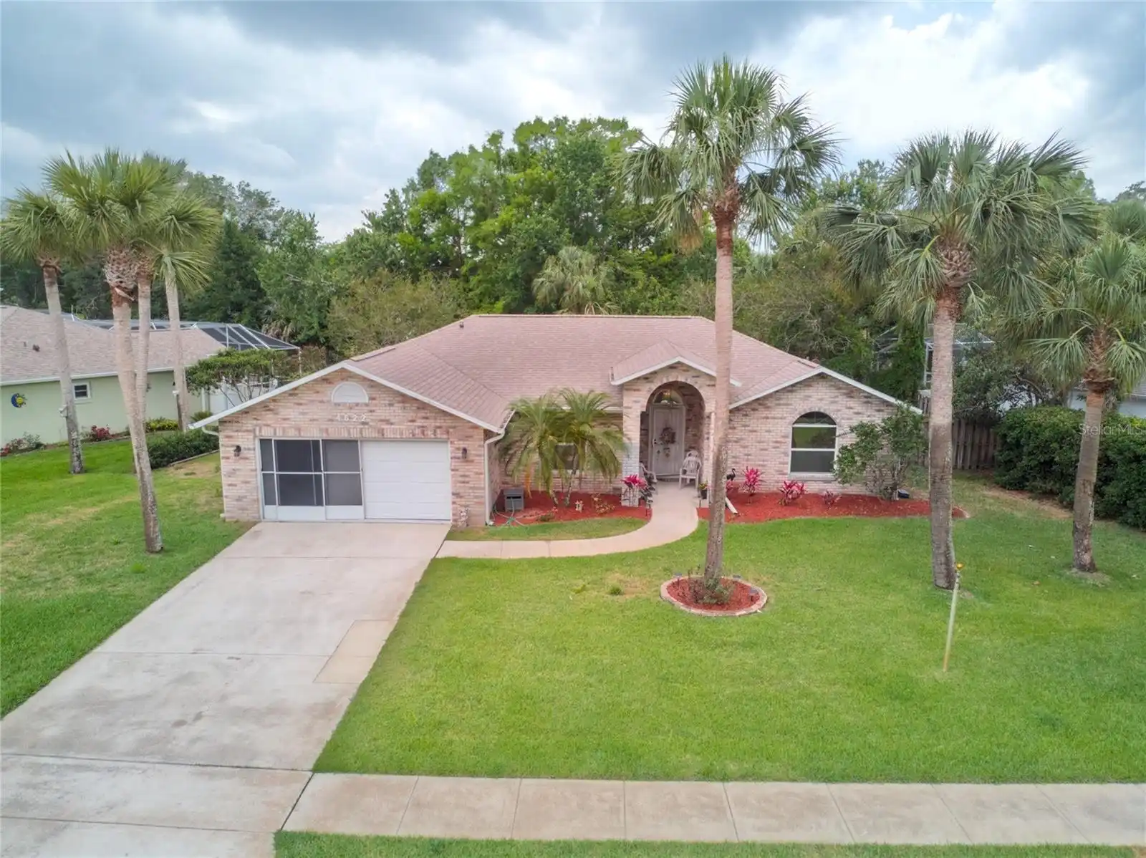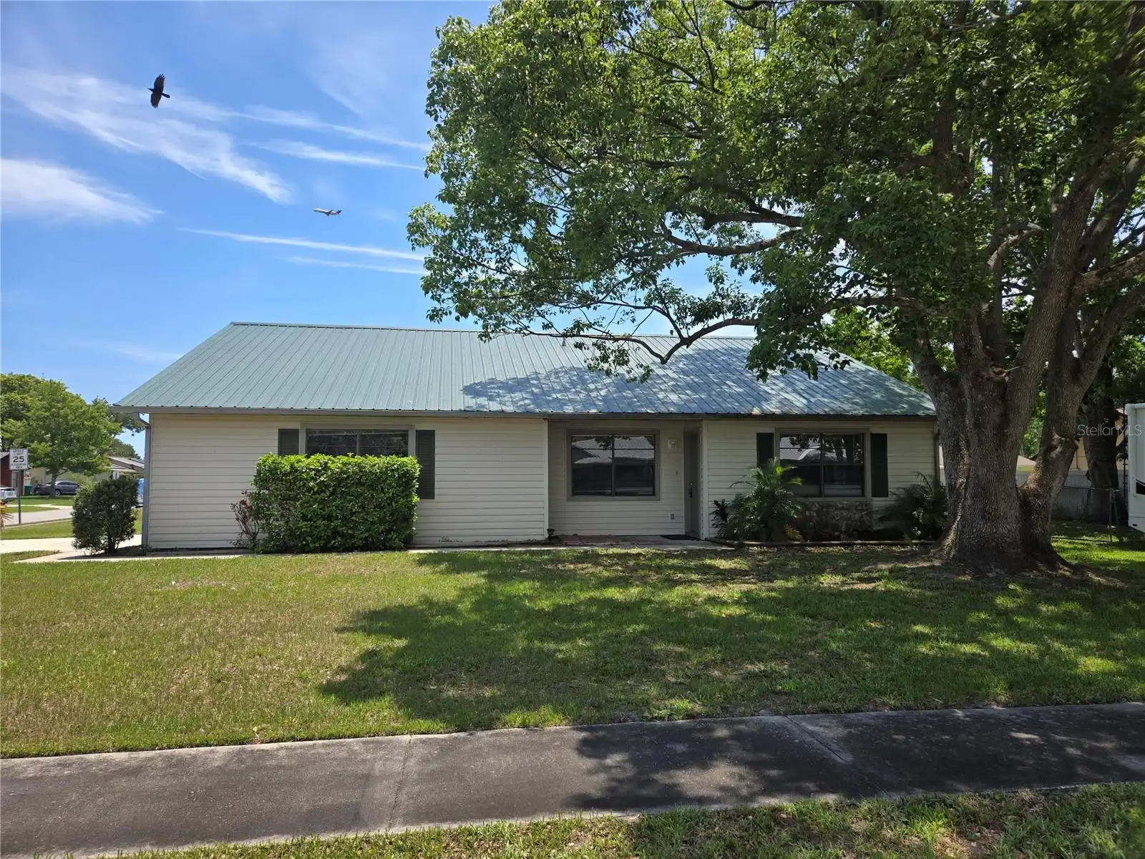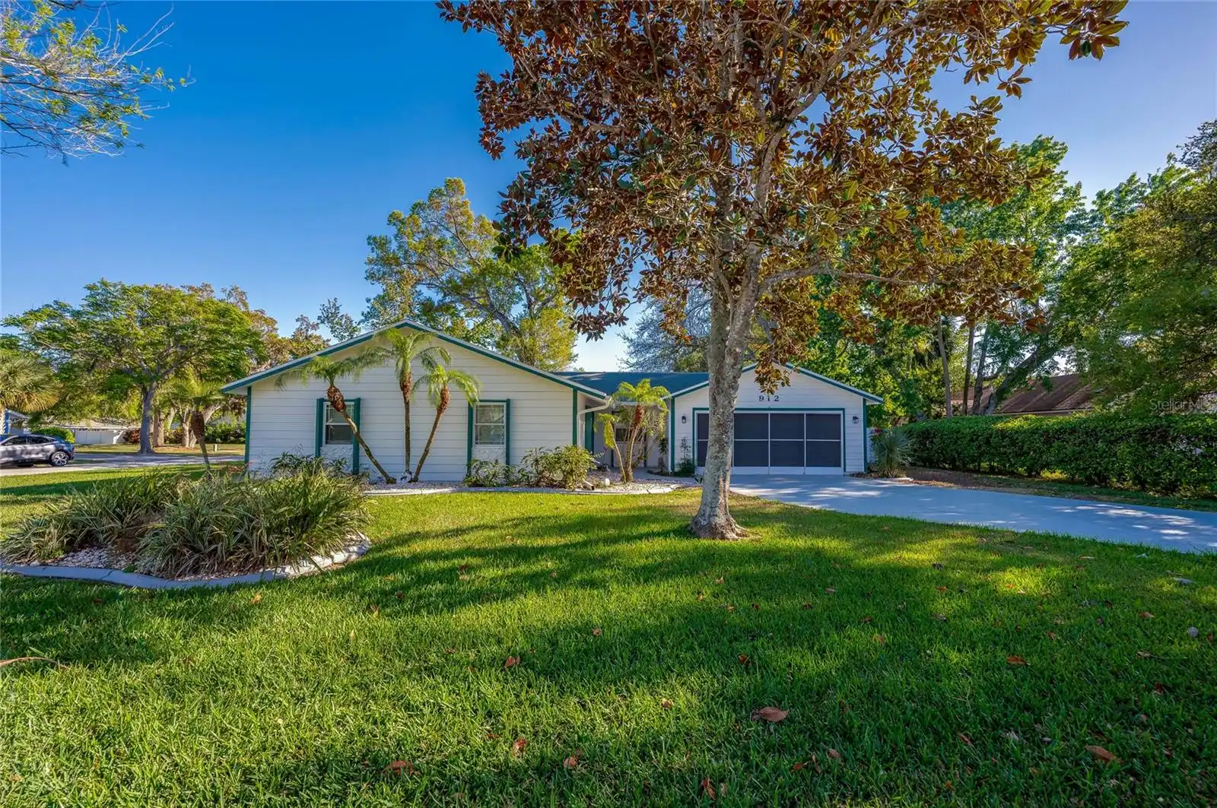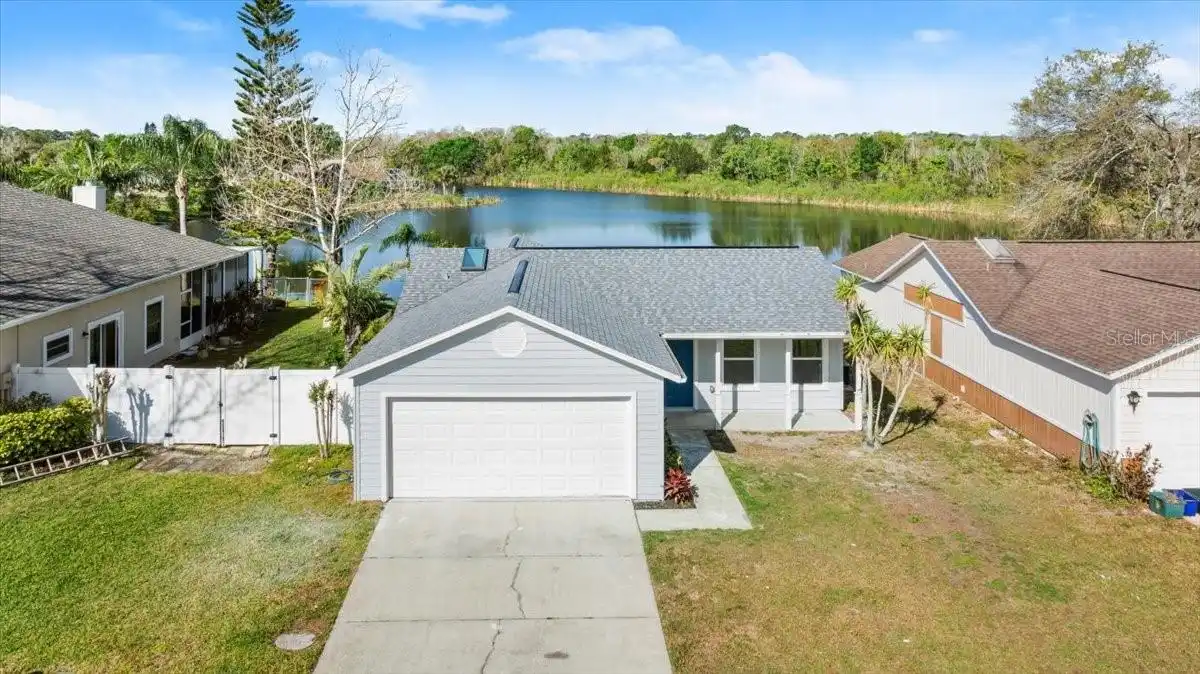Additional Information
Additional Lease Restrictions
Buyer to confirm Lease Restrictions with the Homeowners Association and/or City.
Additional Parcels YN
false
Additional Rooms
Den/Library/Office
Alternate Key Folio Num
4912282
Appliances
Dishwasher, Microwave, Range, Refrigerator
Association Email
twimmer@wimmercam.com
Association Fee Frequency
Quarterly
Association Fee Requirement
Required
Association URL
Riverwoodplantationfl.com
Building Area Source
Public Records
Building Area Total Srch SqM
207.36
Building Area Units
Square Feet
Calculated List Price By Calculated SqFt
200.36
Community Features
Clubhouse, Pool, Sidewalks, Tennis Court(s)
Construction Materials
Other
Cumulative Days On Market
91
Elementary School
Sweetwater Elem
Exterior Features
French Doors
Fireplace Features
Electric
Flood Zone Date
2017-09-29
Flood Zone Panel
12127C0528J
High School
Spruce Creek High School
Interior Features
Ceiling Fans(s), Open Floorplan, Stone Counters, Vaulted Ceiling(s)
Internet Address Display YN
true
Internet Automated Valuation Display YN
true
Internet Consumer Comment YN
true
Internet Entire Listing Display YN
true
Laundry Features
Inside, Laundry Room
List AOR
New Smyrna Beach Board of Realtors
Living Area Source
Public Records
Living Area Units
Square Feet
Lot Size Square Meters
514
Middle Or Junior School
Creekside Middle
Modification Timestamp
2025-07-01T21:35:08.915Z
Parcel Number
63-38-09-00-0160
Pet Restrictions
Buyer to confirm with the HOA and/or City.
Previous List Price
345000
Price Change Timestamp
2025-05-30T17:20:04.000Z
Public Remarks
Welcome to 6205 Klondike Dr, a beautifully designed home that blends comfort, style, and functionality, in the very beautiful neighborhood of Riverwood Plantation. From the moment you step inside, you’ll be captivated by the spacious open floor plan and the abundance of natural light streaming through multiple sun tunnels. Elegant ceramic tile flooring flows seamlessly throughout the home — even extending onto the inviting lanai — creating a cohesive and stylish look. The heart of the home is the thoughtfully designed kitchen, featuring: A large island ideal for entertaining and meal prep, A striking farmhouse sink with a convenient touch-control faucet, sleek soft-close, real wood cabinets in both the kitchen and bathrooms, A modern built-in refrigerator that blends effortlessly into the wall and deep, spacious drawers replacing traditional lower cabinets for improved organization. Relax in the cozy living area featuring a charming built-in electric fireplace, perfect for those quiet evenings at home. Your primary suite is a true retreat, boasting a spacious layout with serene pond views and private access to the lanai through elegant French doors. The remodeled primary bath offers a spa-like experience with a large walk-in shower, stunning glass walls, stylish glass vessel sinks, and luxurious quartz countertops. The primary suite also features a custom-built shoe rack in the walk-in closet — a delightful touch for any shoe lover! Step outside to the screened lanai, a peaceful space perfect for morning coffee or evening relaxation, all while enjoying tranquil views of the pond. This home offers both style and practicality, with thoughtful upgrades throughout. Don’t miss the opportunity to make this exceptional property your own! Schedule your private showing today and experience everything this remarkable home has to offer.
RATIO Current Price By Calculated SqFt
200.36
Showing Requirements
Supra Lock Box, 24 Hour Notice, Appointment Only, ShowingTime
Status Change Timestamp
2025-04-14T19:12:36.000Z
Tax Legal Description
LOT 16 RIVERWOOD PHASE V MB 41 PGS 80-81 INC PER OR 3373 PG 0226 PER OR 6914 PG 0582 PER OR 7284 PG 1538 PER OR 8154 PG 3976
Total Acreage
0 to less than 1/4
Universal Property Id
US-12127-N-633809000160-R-N
Unparsed Address
6205 KLONDIKE DR
Window Features
Skylight(s)




