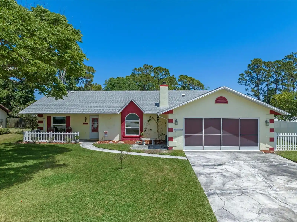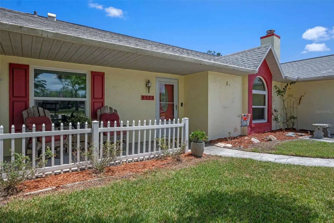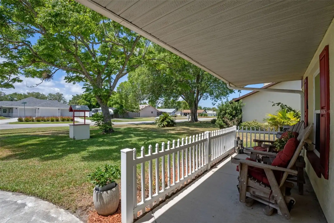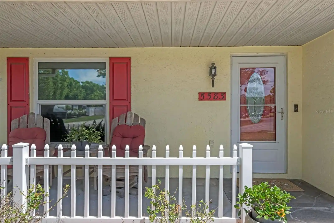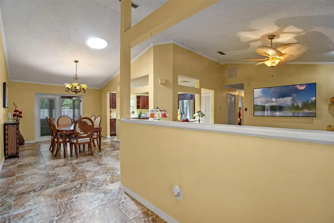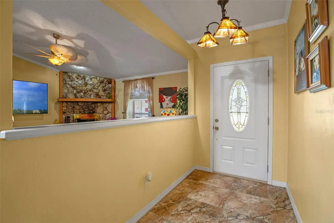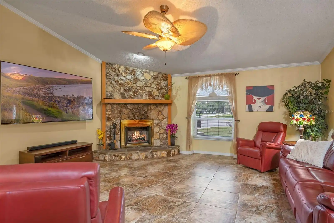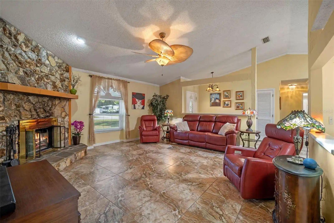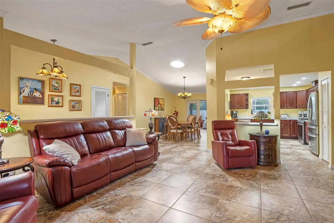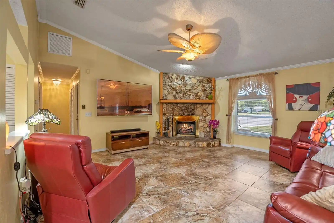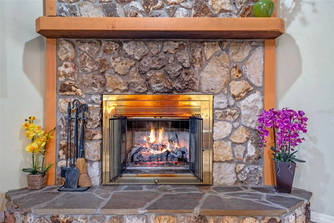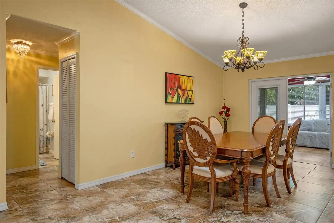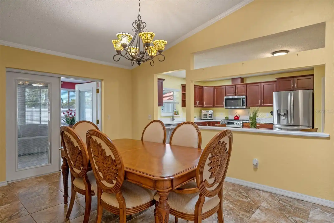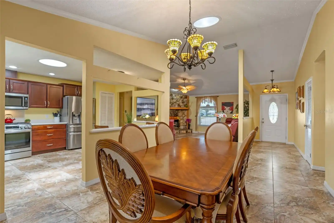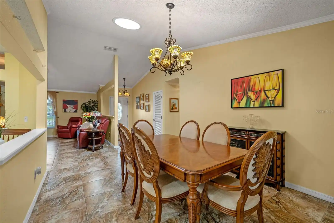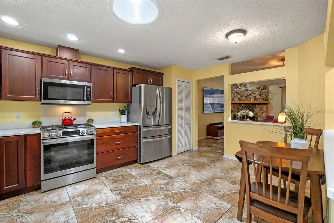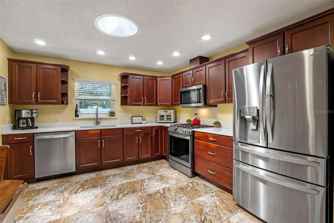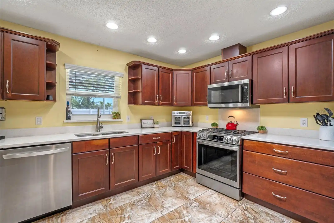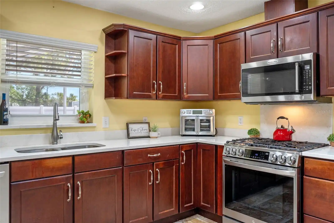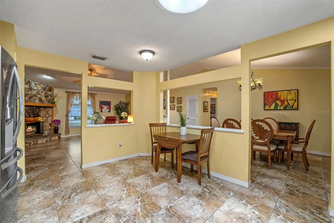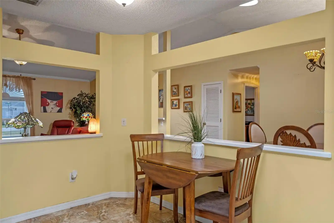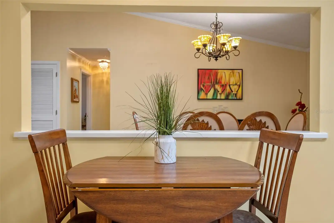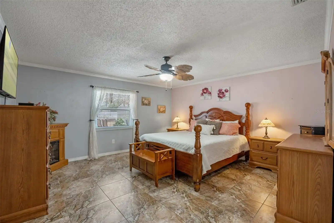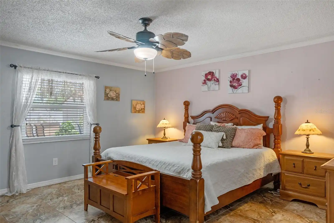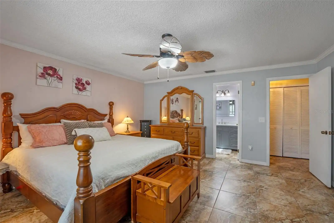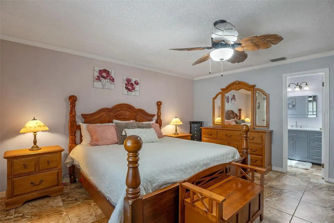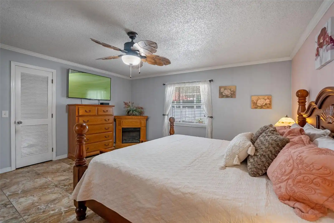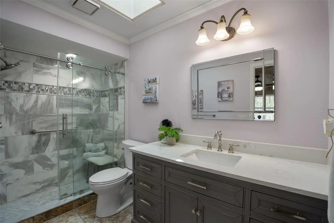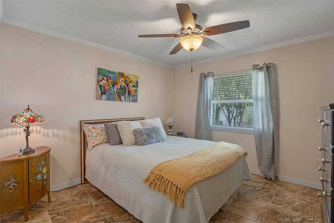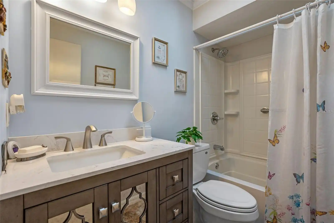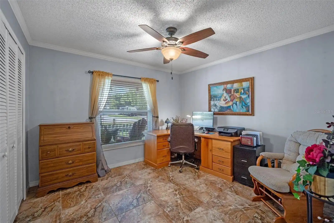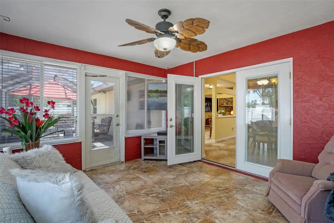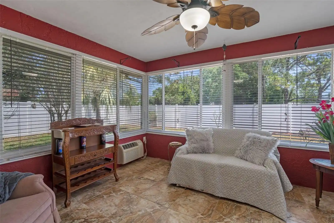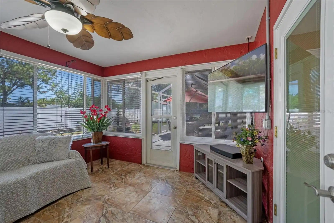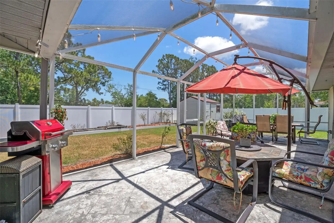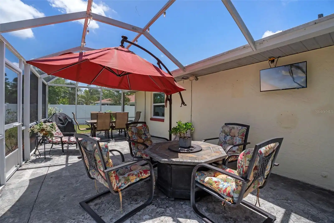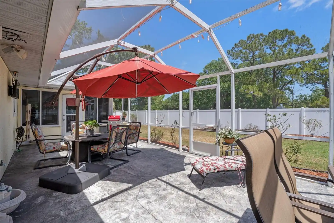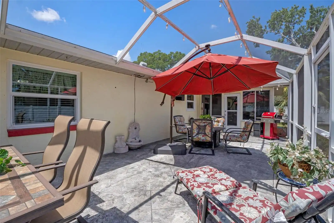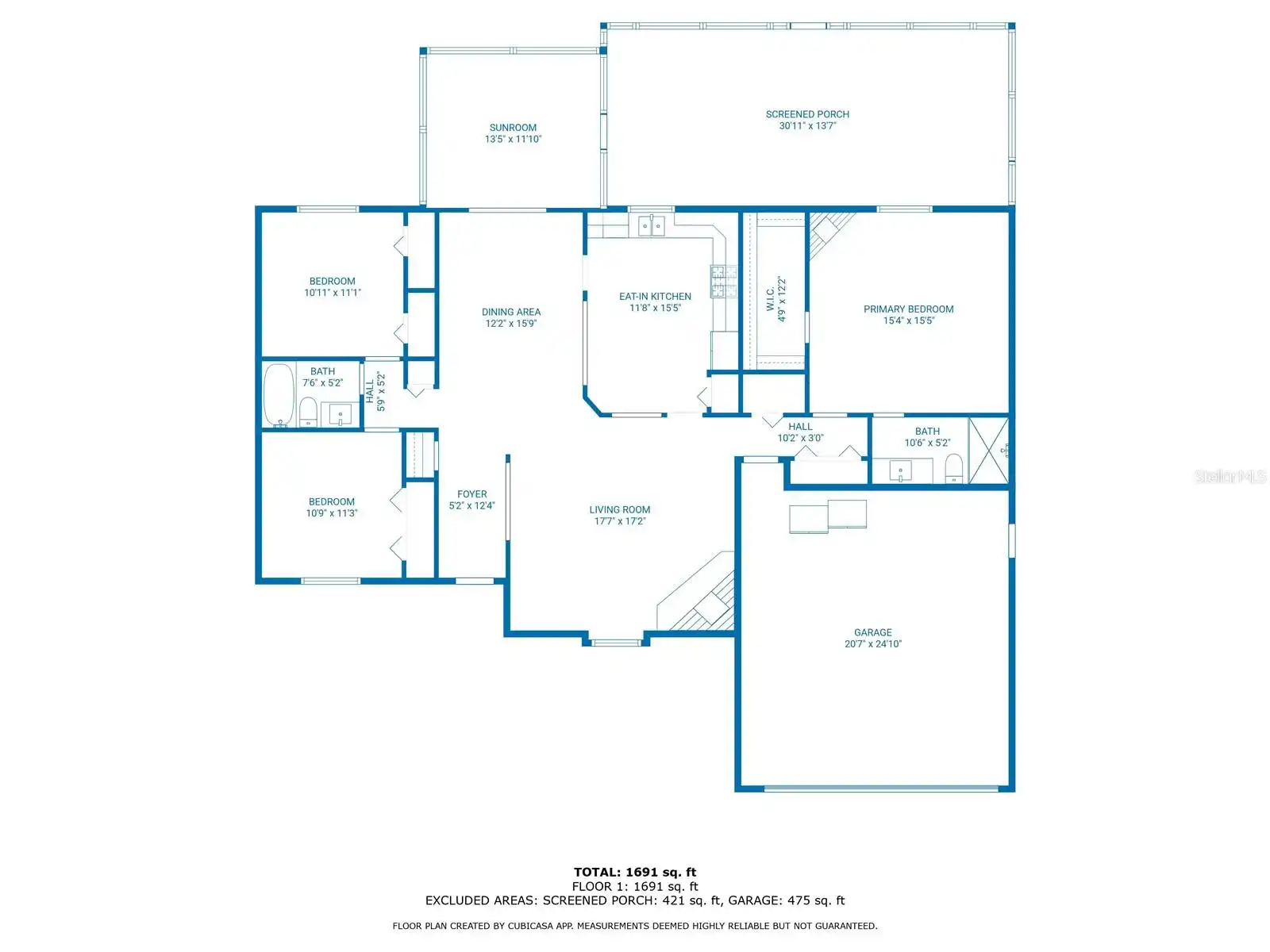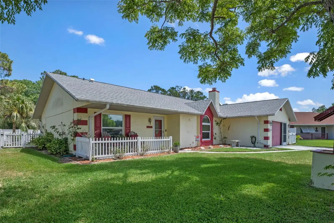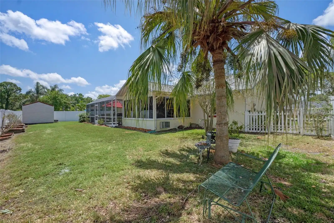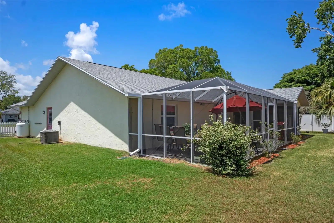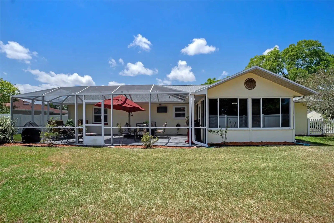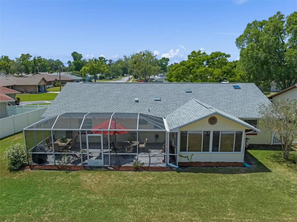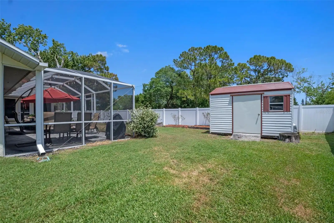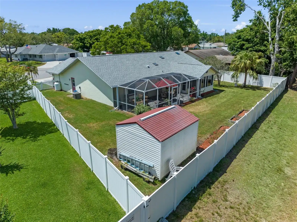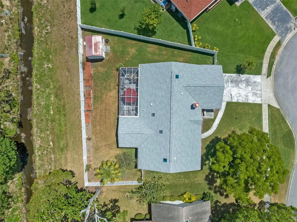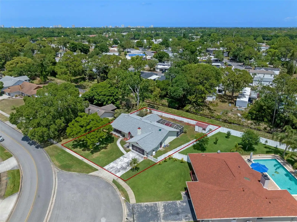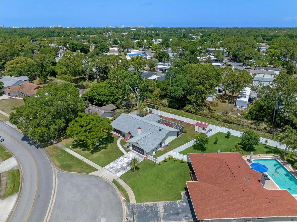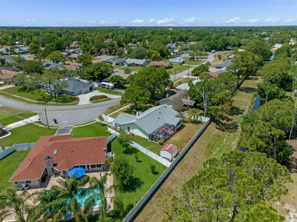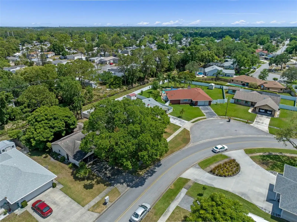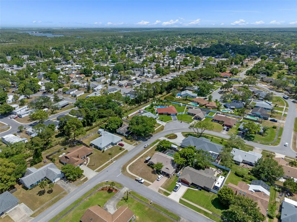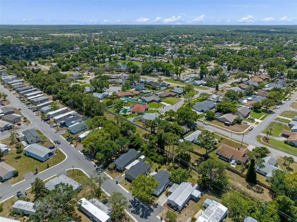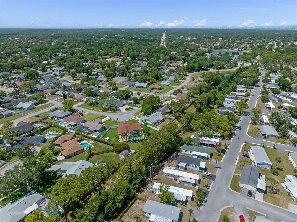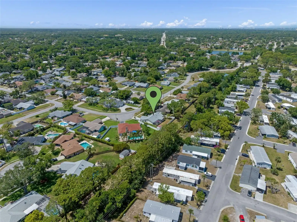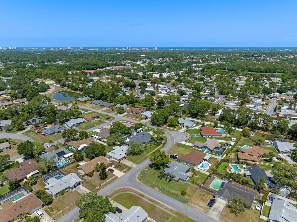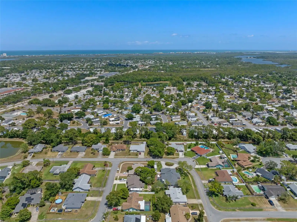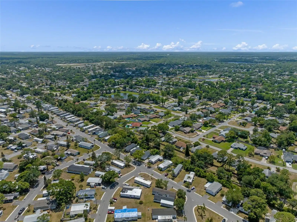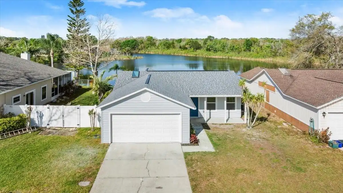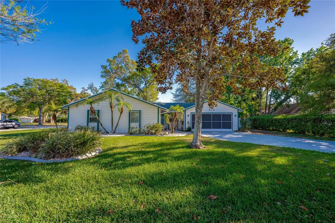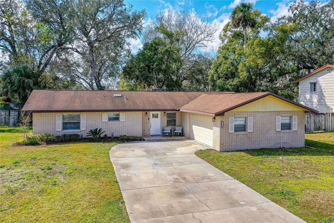Additional Information
Additional Parcels YN
false
Alternate Key Folio Num
4897763
Appliances
Dishwasher, Dryer, Microwave, Refrigerator, Washer
Building Area Source
Public Records
Building Area Total Srch SqM
221.48
Building Area Units
Square Feet
Calculated List Price By Calculated SqFt
214.71
Construction Materials
Block, Stucco
Cumulative Days On Market
130
Elementary School
Spruce Creek Elem
Flood Zone Date
2017-09-29
Flood Zone Panel
12127C0526J
High School
Spruce Creek High School
Interior Features
Ceiling Fans(s), Crown Molding, Primary Bedroom Main Floor, Solid Surface Counters, Solid Wood Cabinets, Split Bedroom, Walk-In Closet(s), Window Treatments
Internet Address Display YN
true
Internet Automated Valuation Display YN
true
Internet Consumer Comment YN
true
Internet Entire Listing Display YN
true
Laundry Features
Inside, Laundry Closet
Living Area Source
Public Records
Living Area Units
Square Feet
Lot Size Dimensions
83 x 127
Lot Size Square Feet
10541
Lot Size Square Meters
979
Middle Or Junior School
Creekside Middle
Modification Timestamp
2025-05-20T17:20:09.998Z
Other Equipment
Irrigation Equipment
Parcel Number
16-16-33-00-00-0390
Patio And Porch Features
Enclosed, Porch, Rear Porch, Screened
Pets Allowed
Cats OK, Dogs OK
Previous List Price
369000
Price Change Timestamp
2025-05-20T17:18:38.000Z
Public Remarks
Move-In Ready 3-Bedroom Home in Port Orange Foxboro - Priced to Sell! Welcome to your next home, nestled on a quiet street in the highly desirable Foxboro neighborhood of Port Orange. This solid concrete block home features 3 bedrooms, 2 full baths, and a 2-car garage. Step inside to discover a spacious split-bedroom floor plan, fully tiled throughout for easy maintenance. Soaring vaulted ceilings and a cozy fireplace create a warm and inviting living area that's perfect for both relaxing and entertaining. The large eat-in kitchen designed for any cook, complete with quartz countertops, stainless steel appliances, and setup for either gas or electric cooking. Natural light floods the space through skylights, and there's plenty of room for casual meals or gathering with friends. An adjacent formal dining area features French doors leading to the enclosed Florida room, ideal for enjoying year-round indoor-outdoor living. The primary suite includes an updated ensuite bath, spacious walk-in closet, and a peaceful retreat at the end of the day. Two additional well-sized bedrooms share an updated guest bath. Step outside to your fully fenced backyard a picture-perfect outdoor space with room for a pool and plenty of space to enjoy the Florida lifestyle. Best of all, this home is not located in a flood zone. Key Updates & Features: Roof (2022), HVAC (2020), Impact-Resistant Windows, Updated Kitchen & Bathrooms, Water Heater (2009), Storage Shed, Transferable Termite Bond. Located just minutes from shopping, dining, top-rated schools, and only a short drive to the beach, this home offers the best of Florida living at an incredible value. Schedule your showing today!
RATIO Current Price By Calculated SqFt
214.71
Realtor Info
As-Is, Floor Plan Available, Owner Motivated
Showing Requirements
Appointment Only, No Lockbox, See Remarks, ShowingTime
Status Change Timestamp
2025-05-01T03:56:58.000Z
Tax Legal Description
LOT 39 FOXBORO SUB PHASE III MB 41 PG 48 PER OR 4365 PG 4460 PER OR 6443 PG 4850 PER OR 7007 PG 3535 PER OR 7291 PG 1166 PER OR 7399 PG 176
Total Acreage
0 to less than 1/4
Universal Property Id
US-12127-N-16163300000390-R-N
Unparsed Address
5583 MILES DR
Utilities
Electricity Connected, Propane, Public, Water Connected
Window Features
Blinds, Storm Window(s)






























































