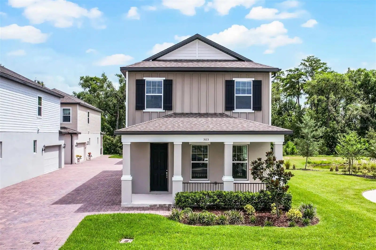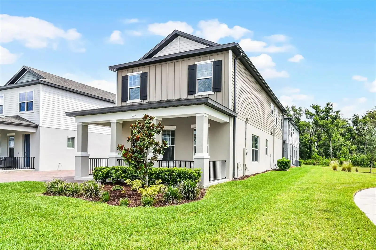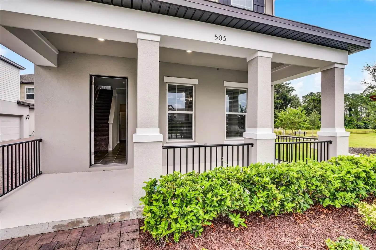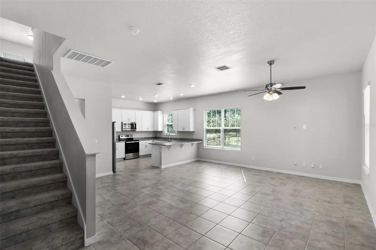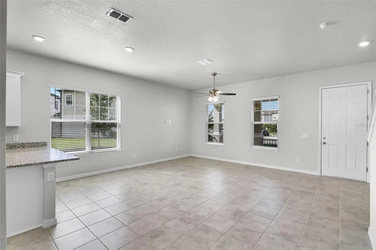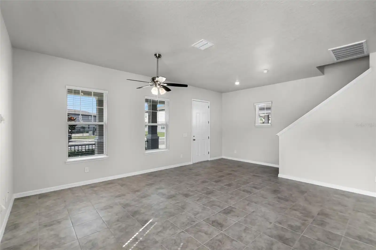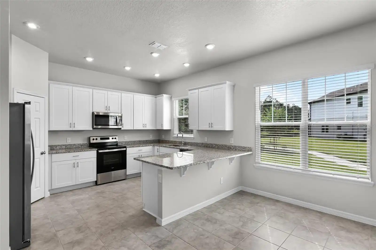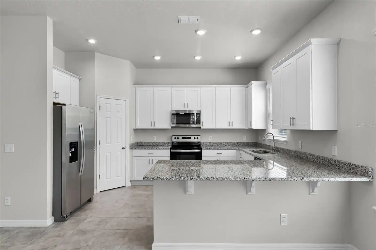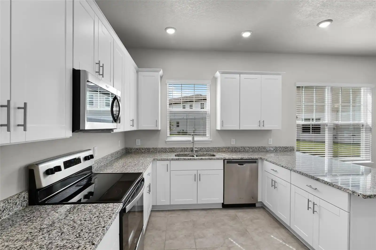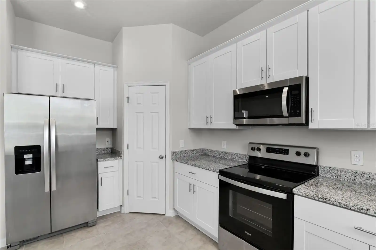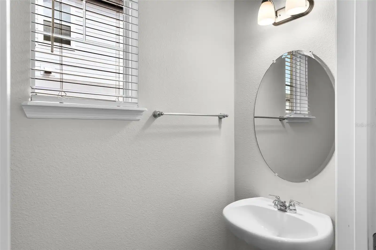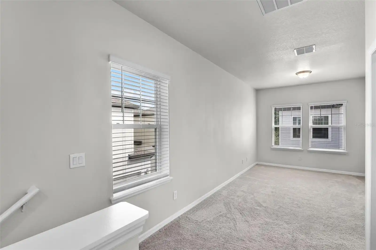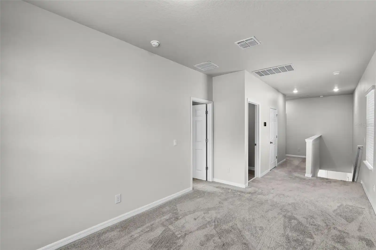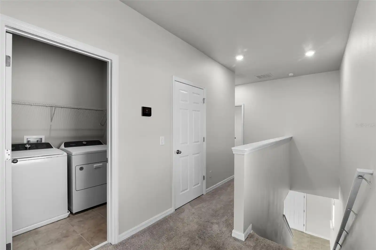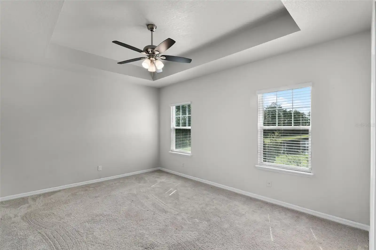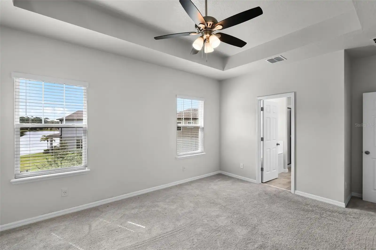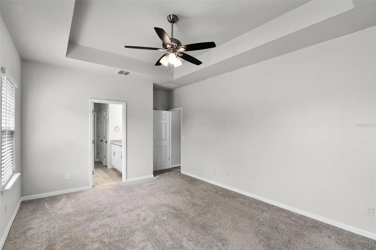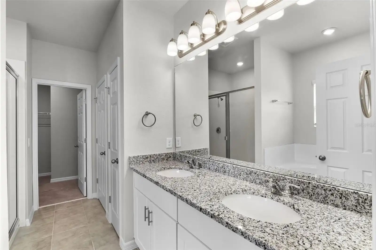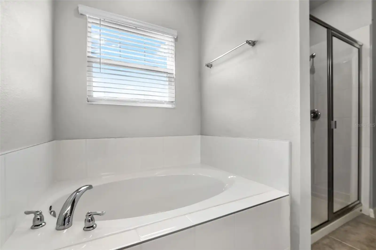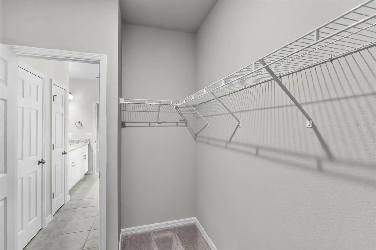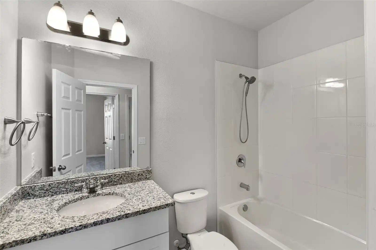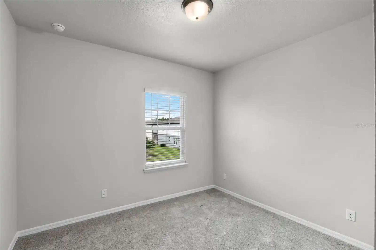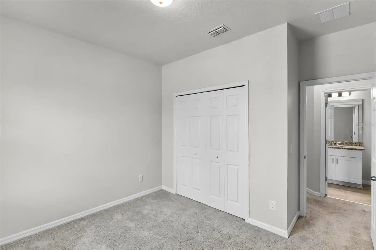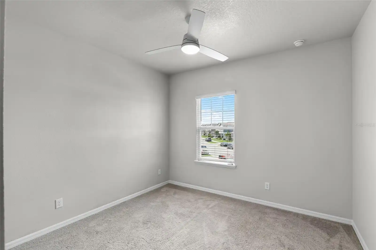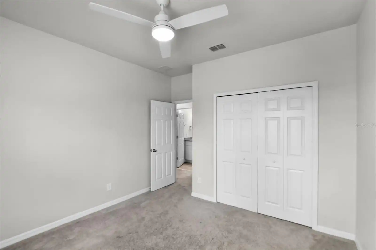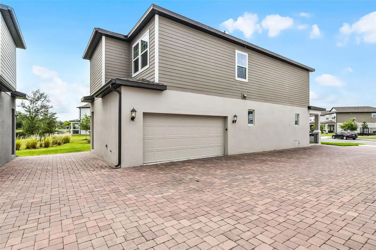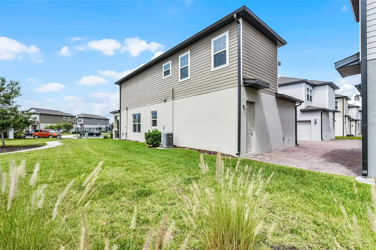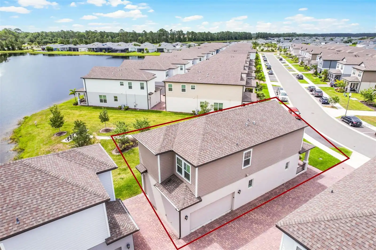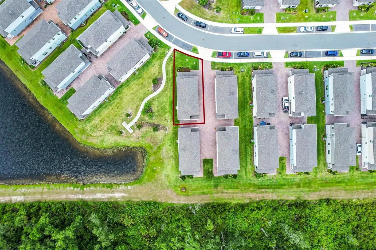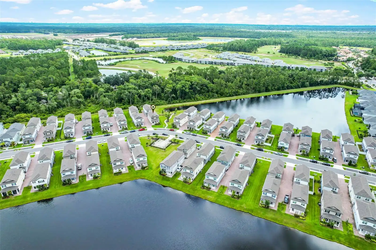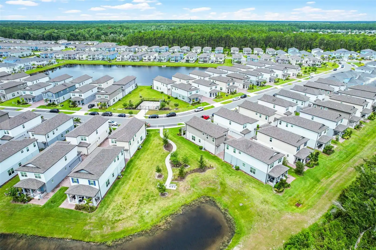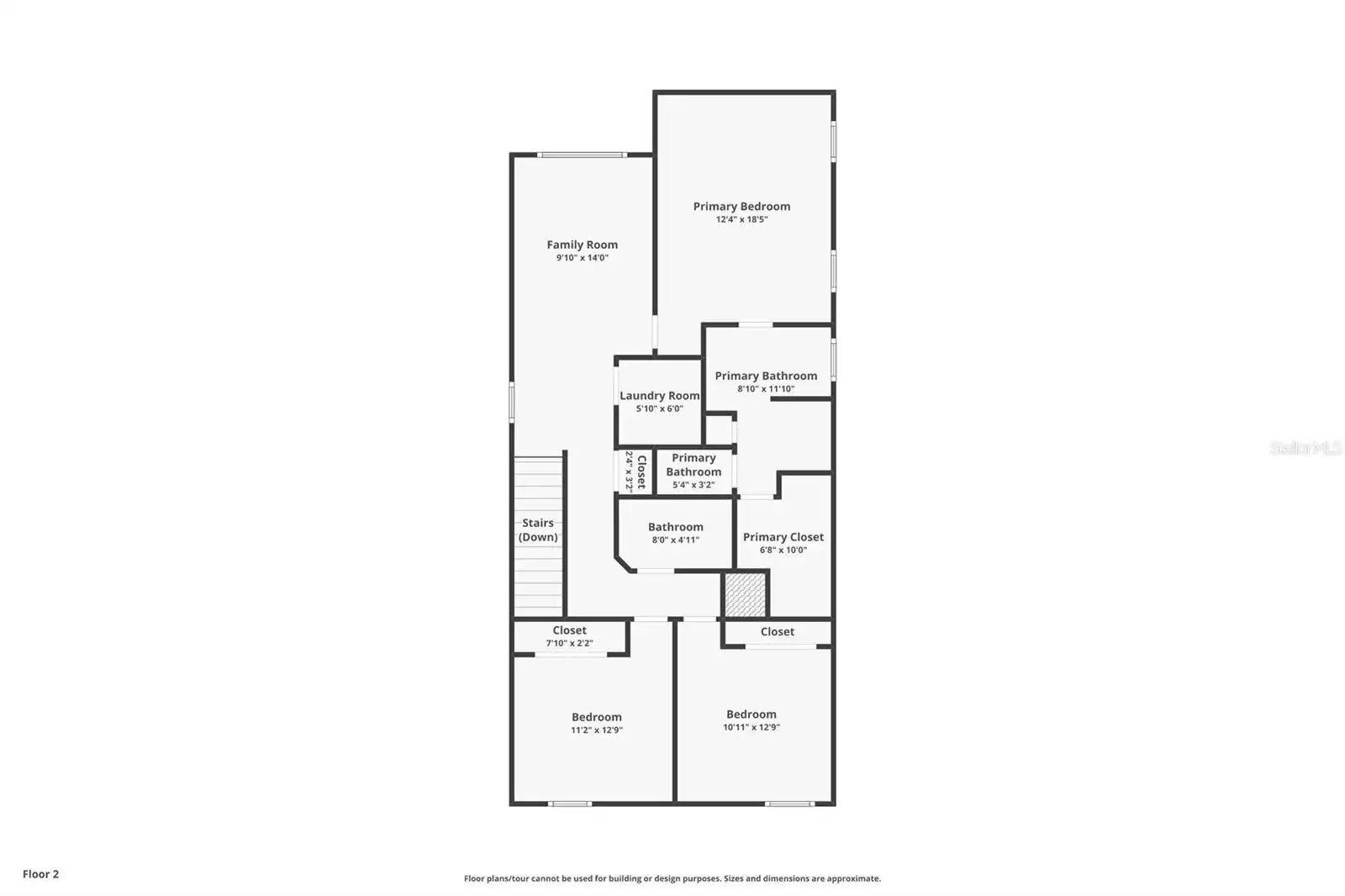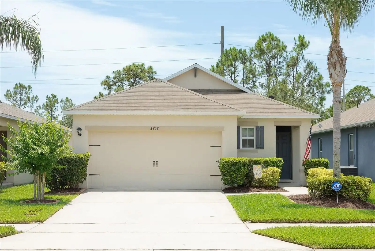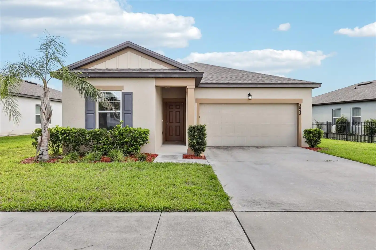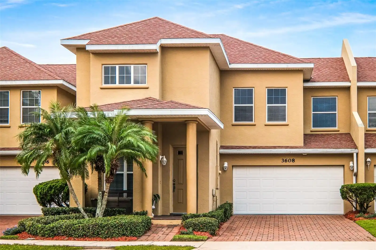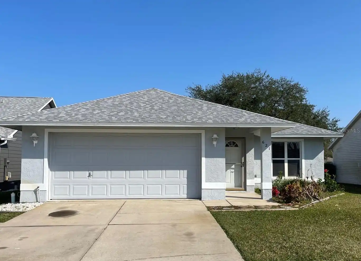Additional Information
Additional Lease Restrictions
Buyers are responsible to confirm by referencing the HOA CCR, by contacting the HOA management company and/or municipality.
Additional Parcels YN
false
Alternate Key Folio Num
8012402
Appliances
Dishwasher, Dryer, Microwave, Range, Refrigerator, Washer
Association Email
ewatson@atmoslivingmg.com
Association Fee Frequency
Monthly
Association Fee Requirement
Required
Building Area Source
Public Records
Building Area Total Srch SqM
229.93
Building Area Units
Square Feet
Calculated List Price By Calculated SqFt
216.10
Construction Materials
Block, Concrete, Stucco
Cumulative Days On Market
1
Exterior Features
Sidewalk
Flood Zone Date
2014-02-19
Flood Zone Panel
12127C0525H
Interior Features
Ceiling Fans(s), Open Floorplan, Stone Counters, Tray Ceiling(s), Walk-In Closet(s)
Internet Address Display YN
true
Internet Automated Valuation Display YN
true
Internet Consumer Comment YN
false
Internet Entire Listing Display YN
true
Laundry Features
Inside, Laundry Room
Living Area Source
Public Records
Living Area Units
Square Feet
Lot Size Square Meters
392
Modification Timestamp
2025-07-04T10:48:16.167Z
Parcel Number
17-33-17-07-00-5320
Pet Restrictions
Buyers are responsible to confirm by referencing the HOA CCR, by contacting the HOA management company and/or municipality.
Public Remarks
Welcome to this move-in ready 3-bedroom, 2.5-bathroom home in the community of Venetian Bay! Start your day with coffee or unwind in the evening on the front porch, perfect for relaxed afternoon sitting. Step inside to discover an inviting open floor plan that seamlessly blends the living and kitchen areas—ideal for everyday living and entertaining. The kitchen is a chef’s delight with stainless steel appliances, granite countertops, a convenient pantry, and a spacious countertop bar with additional seating. A half bathroom and access to the attached 2-car garage add extra convenience on the main level. Upstairs, enjoy the flexibility of a versatile loft space—perfect as a secondary living area, playroom, home office, or media room. Retreat to the spacious primary suite tucked away at the rear of the home, featuring elegant tray ceilings, a large walk-in closet, and an en-suite bathroom with double vanities, a relaxing garden tub, and a standalone shower. Down the hallway for added privacy, you’ll find two additional guest bedrooms and a full bathroom with a tub/shower combo. The second-floor laundry room adds everyday convenience. Venetian Bay is an active lifestyle community, home to The Club at Venetian Bay, which offers an 18-hole golf course. The community also boasts a vibrant town center with shopping and dining, and playgrounds. The neighborhood is just minutes from beaches, additional shopping and dining options, and major highways I-95 and I-4 interstate. Don’t miss the opportunity to make this beautiful home your own!
RATIO Current Price By Calculated SqFt
216.10
Showing Requirements
See Remarks, ShowingTime
Status Change Timestamp
2025-07-03T13:39:15.000Z
Tax Legal Description
17 & 18-17-33 LOT 532 PALMS PHASE 5 MB 62 PGS 73-77 PER OR 8154 PG 4499 PER OR 8275 PG 0826 PER OR 8346 PG 3945 PER OR 8578 PG 0430
Total Acreage
0 to less than 1/4
Universal Property Id
US-12127-N-17331707005320-R-N
Unparsed Address
505 VENETIAN PALMS BLVD
Utilities
Electricity Connected, Water Connected

































