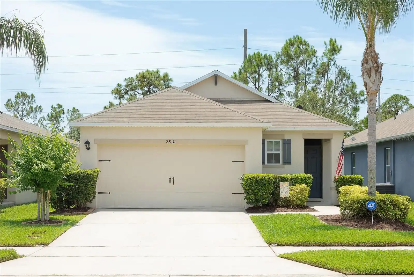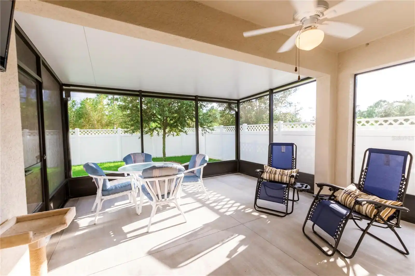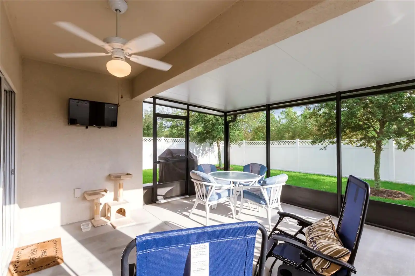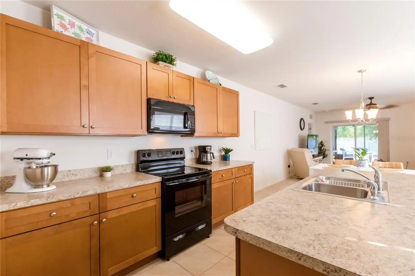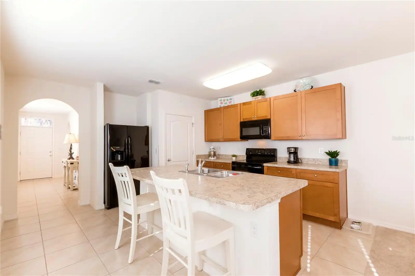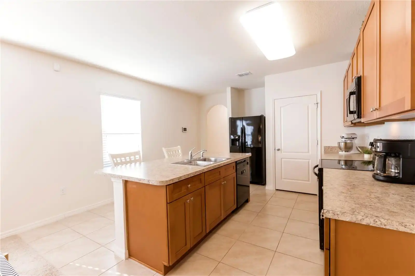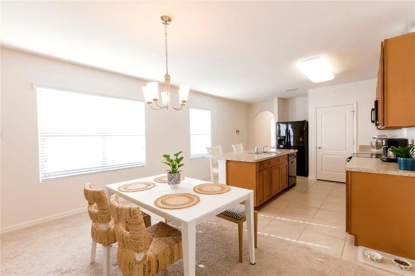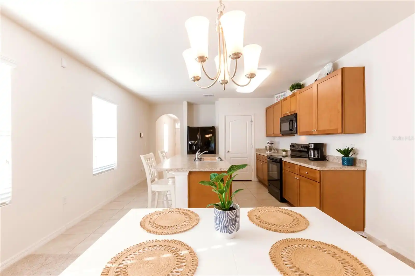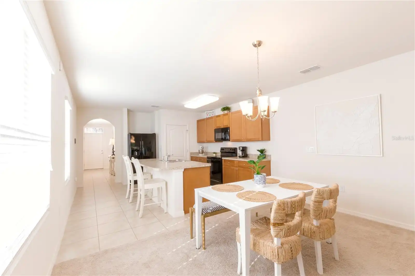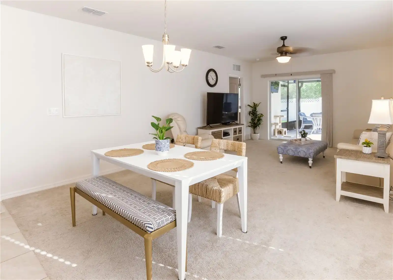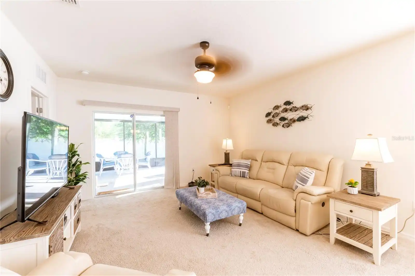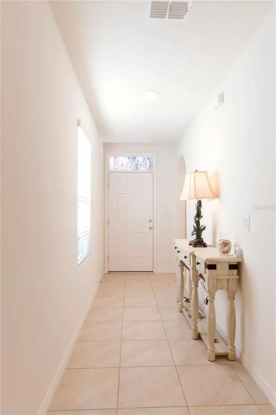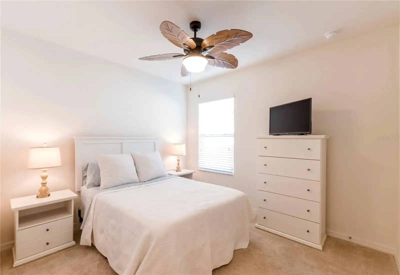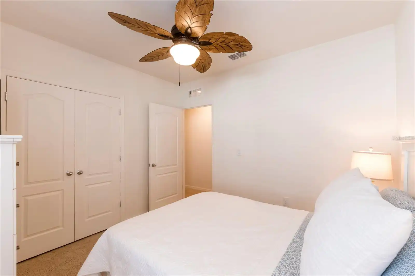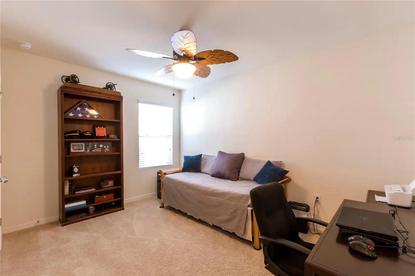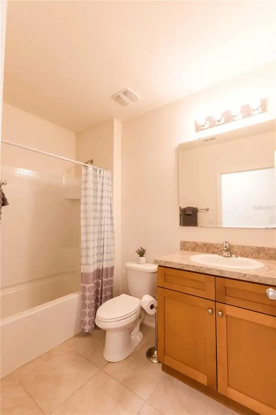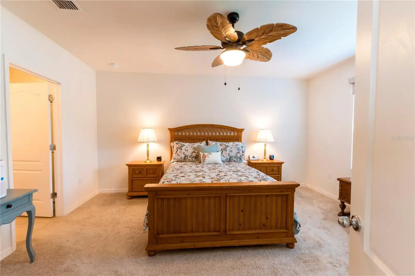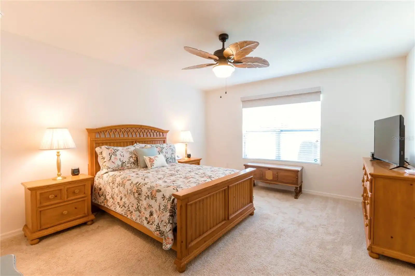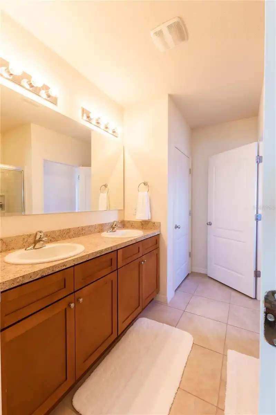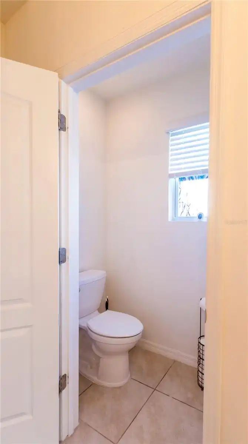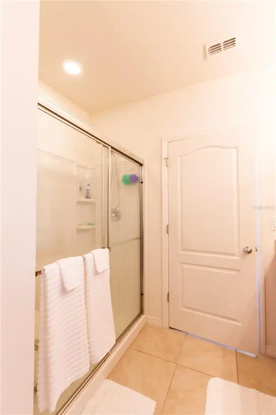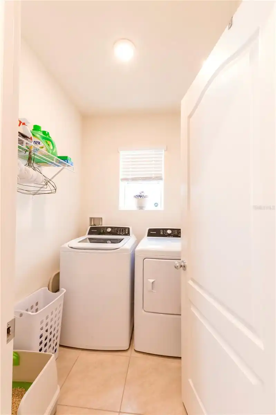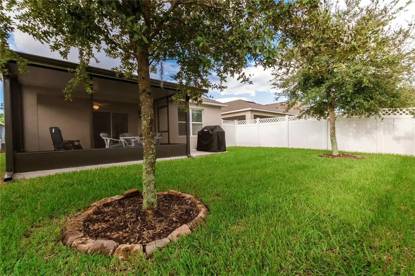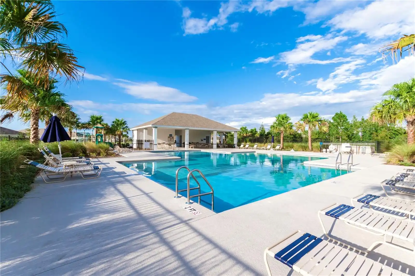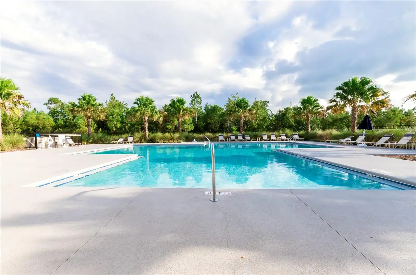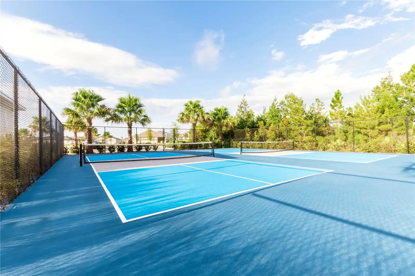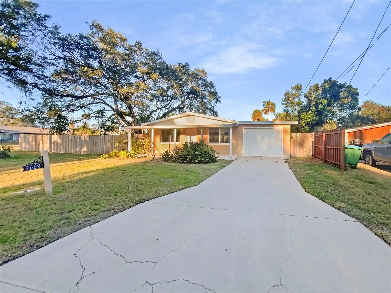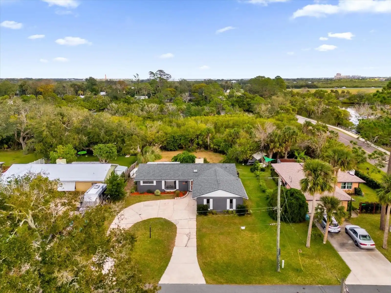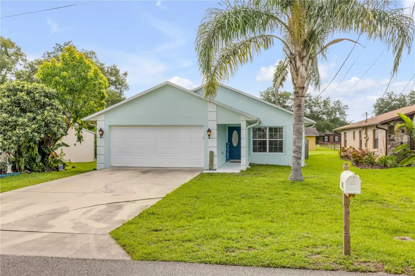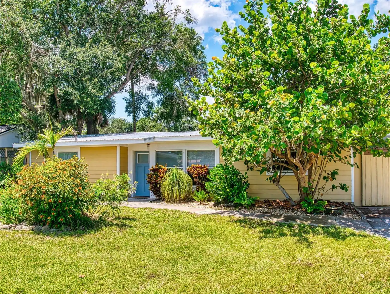Additional Information
Additional Lease Restrictions
PLEASE REVIEW HOA DOCUMENTS FOR LEASE RESTRICTIONS.
Additional Parcels YN
false
Appliances
Dishwasher, Dryer, Electric Water Heater, Microwave, Range, Refrigerator, Washer
Approval Process
PLEASE REVIEW HOA DOCUMENTS FOR LEASE RESTRICTIONS AND ASSOCIATION REQUIREMENTS.
Association Amenities
Pickleball Court(s), Playground, Pool
Association Approval Required YN
1
Association Email
Cynthia@sac-cam.com
Association Fee Frequency
Monthly
Association Fee Includes
Pool, Maintenance Grounds
Association Fee Requirement
Required
Building Area Source
Public Records
Building Area Total Srch SqM
201.23
Building Area Units
Square Feet
Calculated List Price By Calculated SqFt
201.05
Community Features
Community Mailbox, Playground, Pool, Sidewalks
Construction Materials
Block, Concrete, Stucco
Cumulative Days On Market
17
Exterior Features
Sidewalk, Sliding Doors
Flood Zone Date
2017-09-29
Interior Features
Ceiling Fans(s), Eat-in Kitchen, Open Floorplan, Split Bedroom, Walk-In Closet(s)
Internet Address Display YN
true
Internet Automated Valuation Display YN
false
Internet Consumer Comment YN
false
Internet Entire Listing Display YN
true
Laundry Features
Inside, Laundry Room
List AOR
New Smyrna Beach Board of Realtors
Living Area Source
Public Records
Living Area Units
Square Feet
Lot Size Dimensions
40x125
Lot Size Square Meters
465
Modification Timestamp
2025-06-09T20:47:09.266Z
Other Equipment
Irrigation Equipment
Parcel Number
7315-07-00-0340
Patio And Porch Features
Patio, Porch, Rear Porch, Screened
Pets Allowed
Cats OK, Dogs OK
Previous List Price
357000
Price Change Timestamp
2025-06-09T20:46:32.000Z
Public Remarks
TURNKEY & beautifully maintained 3-bedroom, 2-bathroom home in the highly sought-after Coastal Woods community! This split floor plan home offers the perfect blend of comfort & privacy with it being located on a private street that ends in a double cul-de-sac with no through traffic. The fully fenced backyard with vinyl fencing and irrigation system creates a private, low-maintenance outdoor oasis, complete with wooded views, no rear neighbors, a 15x18 extended screened lanai and an additional patio – perfect for relaxing or entertaining. As you step inside, you are greeted by an inviting front foyer that opens into a stunning open concept living space. The heart of the home is the modern kitchen, featuring ceramic tile flooring, top-of-the-line appliances, an expansive 7 ft. island/breakfast bar, and a generous walk-in pantry with custom shelving. The owner’s suite is a private retreat, boasting a large walk-in closet, a custom room-darkening shade, a spa-like en-suite with double vanities, an oversized standing shower, and a separate linen closet for additional storage. The dedicated laundry room is conveniently located near the bedrooms for added functionality. Natural light floods every corner, creating a bright and airy ambiance. Home details such as arched doorways, 8.5 foot ceilings, upgraded light fixtures, and custom 2-inch faux wood blinds elevate the overall feel of the home. Enjoy access to the community's amenities including a resort like community pool, pickleball courts, two private playgrounds and sidewalks throughout the neighborhood. This home is conveniently located minutes from I-95 and nature trails, in close proximity to shopping and dining options and only approximately 7 miles from the beach!
RATIO Current Price By Calculated SqFt
201.05
Road Responsibility
Public Maintained Road
Showing Requirements
Supra Lock Box, Appointment Only, See Remarks
Status Change Timestamp
2025-05-23T17:58:50.000Z
Tax Legal Description
15 17 33 LOT 34 COASTAL WOODS UNIT A1 MB 58 PGS 55-59 PER OR 7502 PG 4760 PER OR 7600 PG 1937
Total Acreage
0 to less than 1/4
Universal Property Id
US-12127-N-731507000340-R-N
Unparsed Address
2818 TATON TRCE
Vegetation
Trees/Landscaped



























