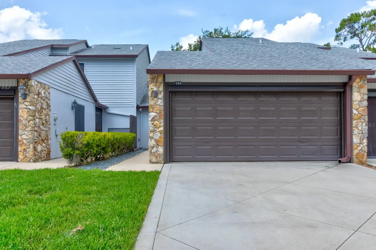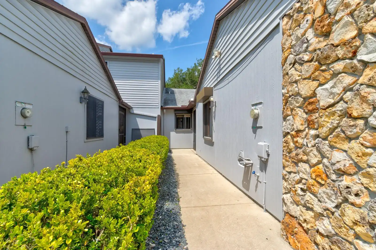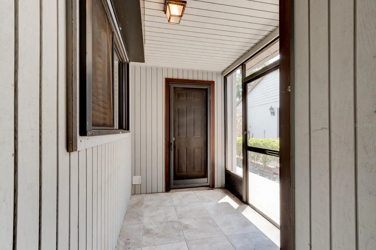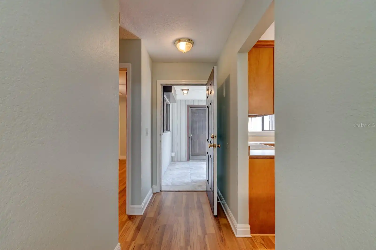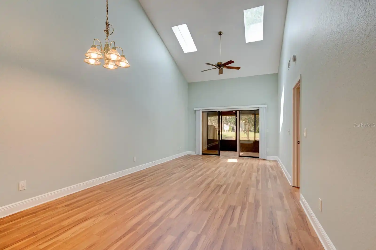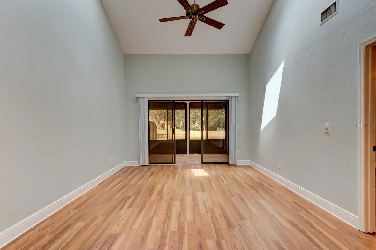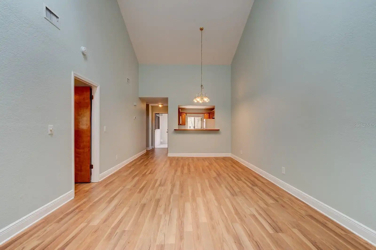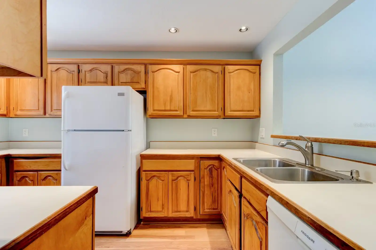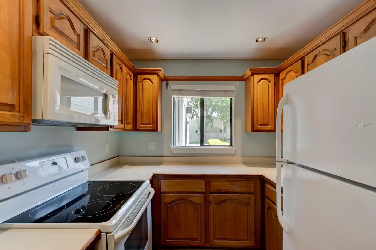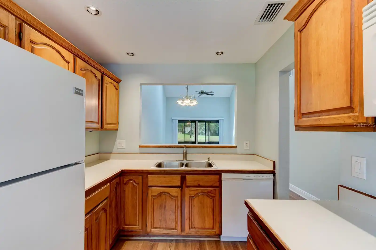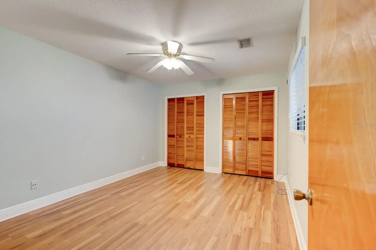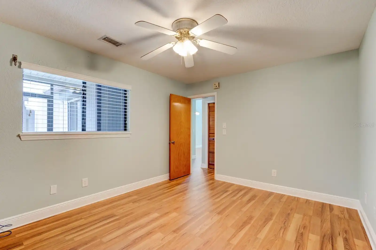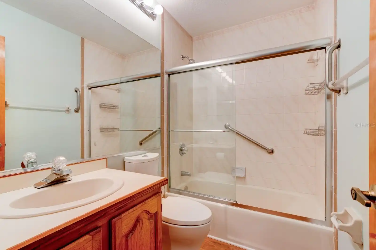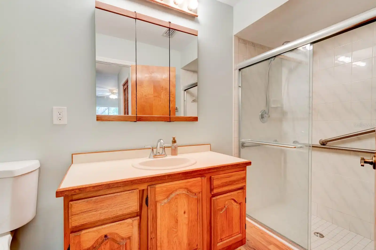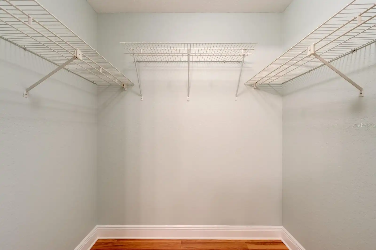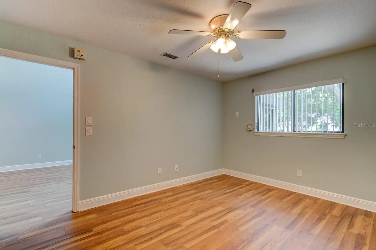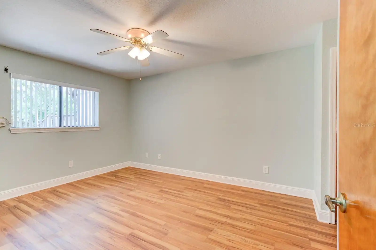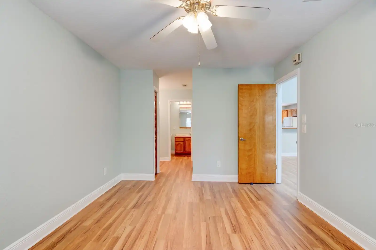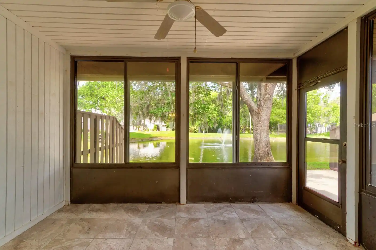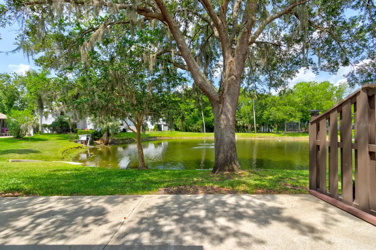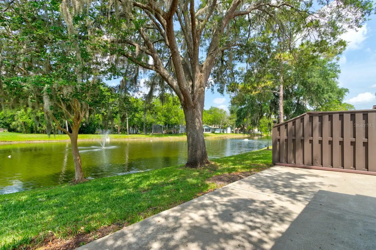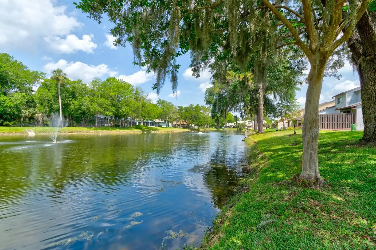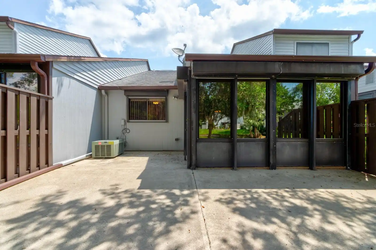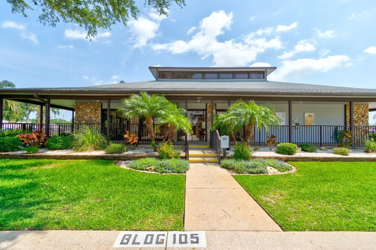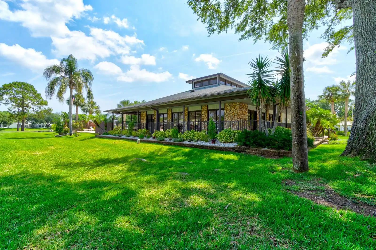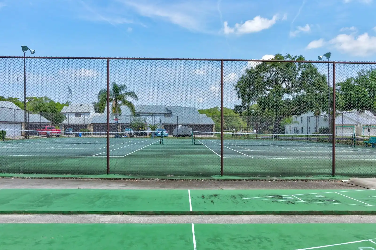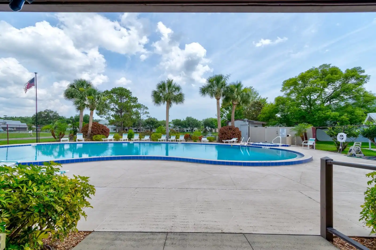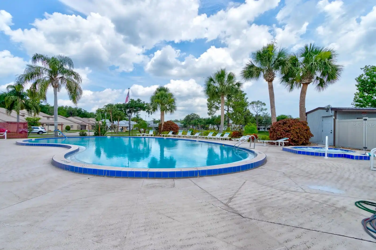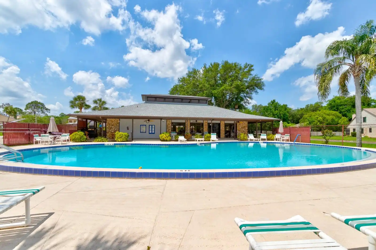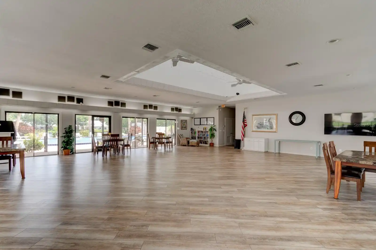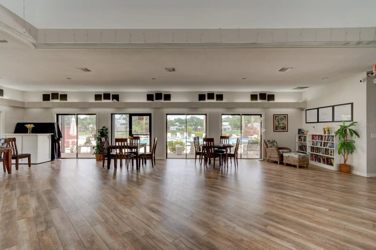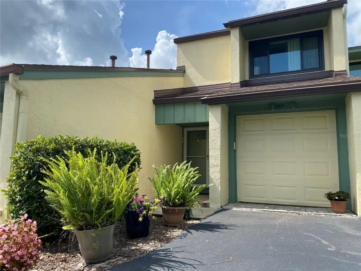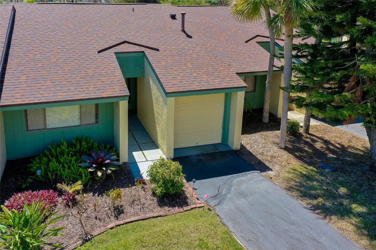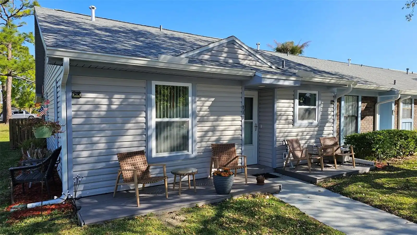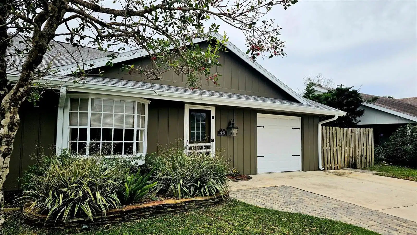Additional Information
Additional Lease Restrictions
Please verify!
Additional Parcels YN
false
Appliances
Dishwasher, Disposal, Dryer, Microwave, Range, Refrigerator, Washer
Association Email
harley@ssmgfl.com
Association Fee Frequency
Monthly
Association Fee Includes
Pool, Maintenance Structure, Maintenance Grounds
Association Fee Requirement
Required
Association URL
ssmgfl.com
Building Area Source
Public Records
Building Area Total Srch SqM
192.96
Building Area Units
Square Feet
Building Name Number
HIDDEN PINES PH 1
Calculated List Price By Calculated SqFt
246.58
Community Features
Clubhouse, Pool, Tennis Court(s)
Construction Materials
Other, Frame
Cumulative Days On Market
46
Exterior Features
Hurricane Shutters, Tennis Court(s)
Interior Features
Ceiling Fans(s), Living Room/Dining Room Combo, Open Floorplan, Vaulted Ceiling(s), Walk-In Closet(s)
Internet Address Display YN
true
Internet Automated Valuation Display YN
false
Internet Consumer Comment YN
false
Internet Entire Listing Display YN
true
Laundry Features
In Garage
Living Area Source
Public Records
Living Area Units
Square Feet
Lot Size Square Meters
242
Modification Timestamp
2025-07-06T18:05:16.853Z
Parcel Number
73-43-11-09-00-0050
Patio And Porch Features
Enclosed, Patio, Rear Porch
Pets Allowed
Cats OK, Dogs OK
Previous List Price
262900
Price Change Timestamp
2025-06-02T19:57:38.000Z
Public Remarks
Charming 2-Bed, 2-Bath Home with Peaceful Pond Views in Hidden Pines! Enjoy the comfort and charm of this beautifully maintained single-family attached home, featuring 2 bedrooms and 2 full baths. The inviting kitchen includes a breakfast bar and opens to a spacious living and dining area, perfect for entertaining or everyday living. Sliding glass doors lead out to your glass-enclosed Florida Room, offering serene views of the pond and fountain—ideal for relaxing with a good book or soaking in the sun on the adjacent patio. The primary bedroom is generously sized with a tranquil view of the pond, a walk-in closet, and a unique alcove perfect for a vanity or additional storage. The split floor plan places the guest bedroom at the front of the home, providing privacy for visitors or the perfect space for a home office. Enjoy the screened breezeway connecting the home to the 2-car garage, allowing for refreshing cross-breezes from front to back. Hidden Pines offers fantastic amenities including a community pool and hot tub, tennis courts, clubhouse, and more. The HOA fee covers exterior building maintenance including the roof, exterior walls, lawn care, and common areas. Whether you're looking for a full-time residence or a seasonal retreat, this home is a perfect fit. All measurements and information deemed reliable but not guaranteed. Buyers and Realtors are encouraged to verify.
RATIO Current Price By Calculated SqFt
246.58
Showing Requirements
Appointment Only, Combination Lock Box, ShowingTime
Status Change Timestamp
2025-05-21T20:51:21.000Z
Tax Legal Description
LOT 5 BLK 109 HIDDEN PINES PHASE I MB 40 PGS 23-25 INC PER O R 3974 PG 0955 PER OR 6622 PG 4862 PER OR 6941 PG 1625 PER O R 7015 PG 1301 PER OR 7430 PG 0859 PER OR 7466 PG 4618
Total Acreage
0 to less than 1/4
Universal Property Id
US-12127-N-73431109000050-R-N
Unparsed Address
488 SHOREWOOD LN
Utilities
Electricity Connected, Sewer Connected, Water Connected



































