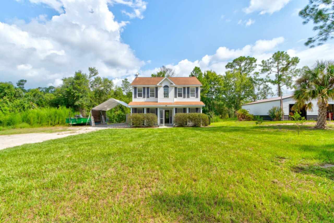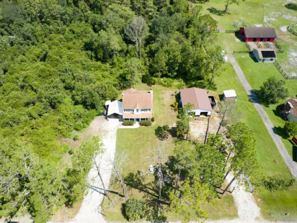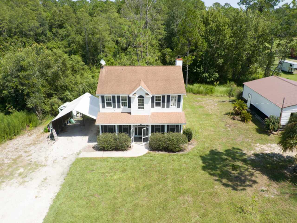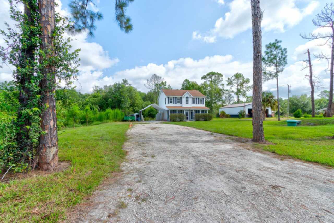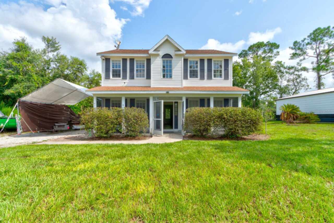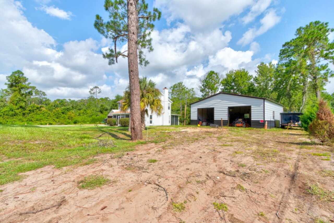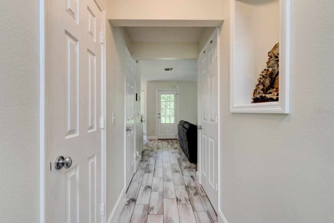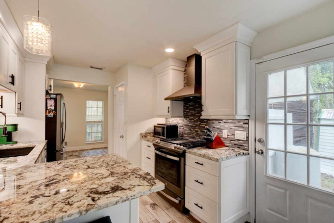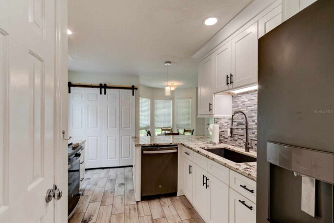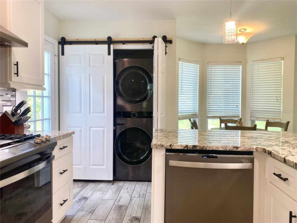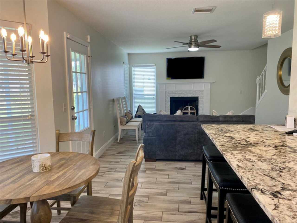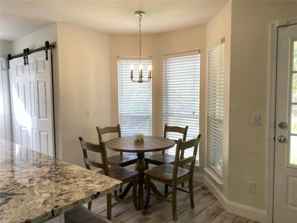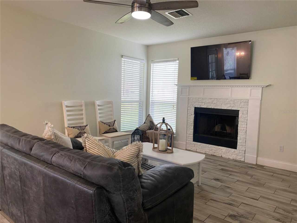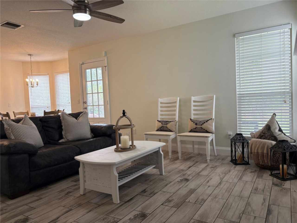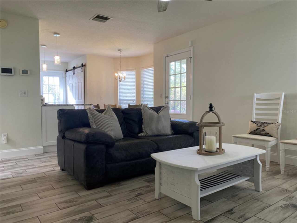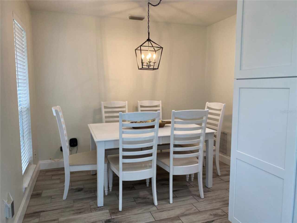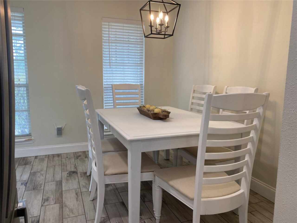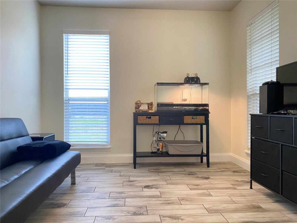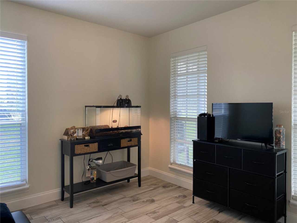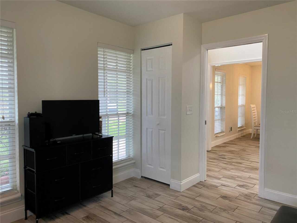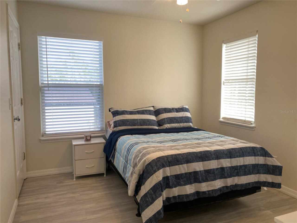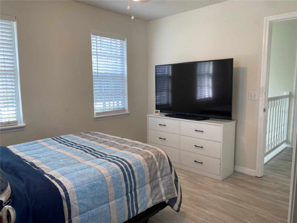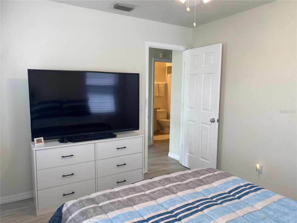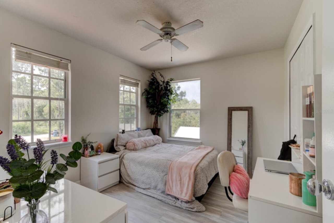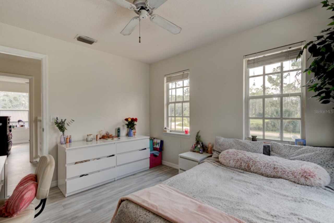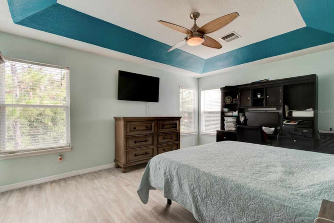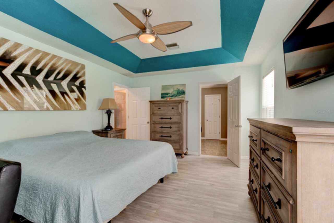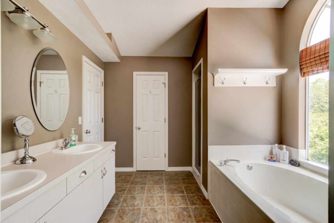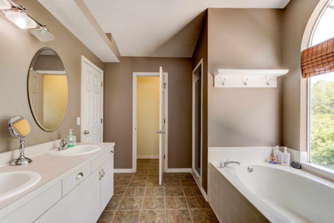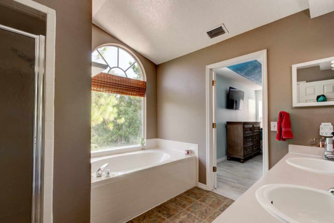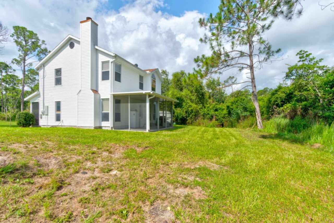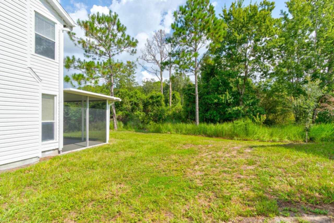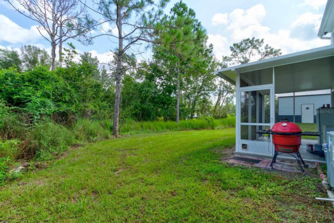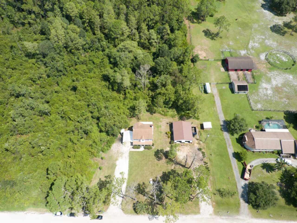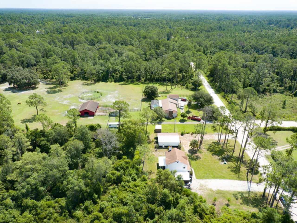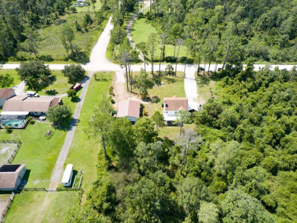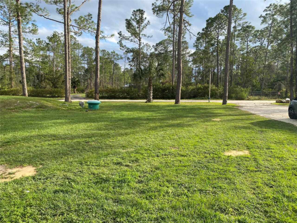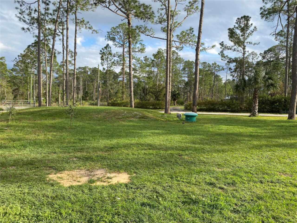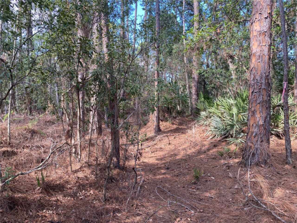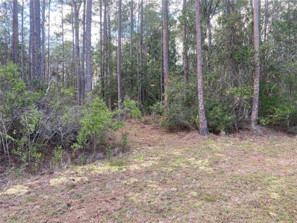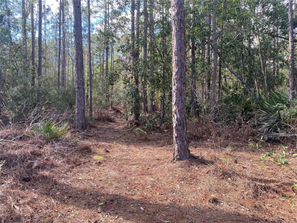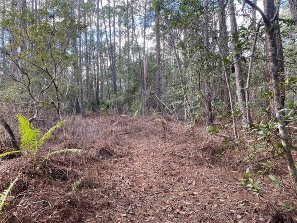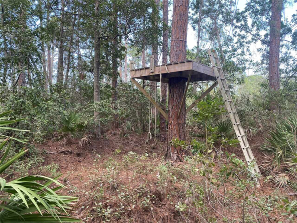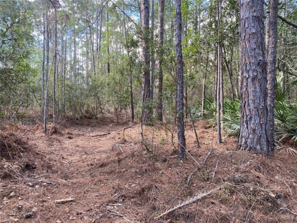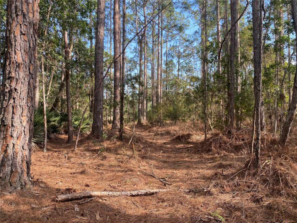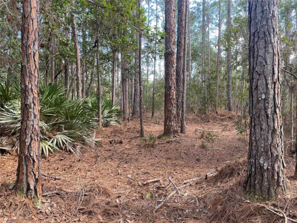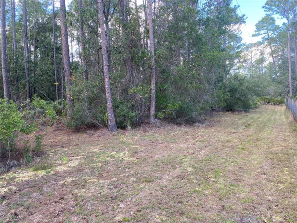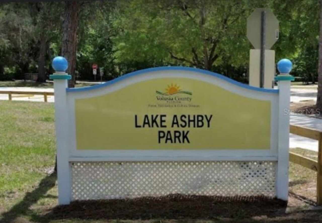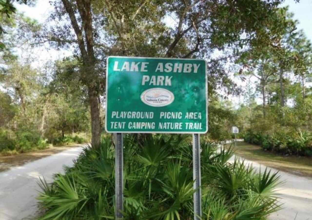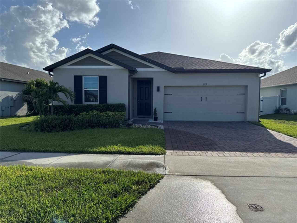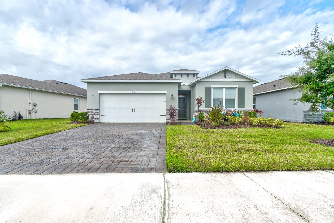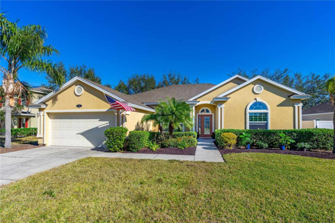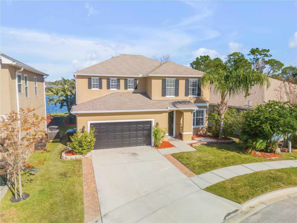Additional Information
Additional Lease Restrictions
none
Additional Parcels YN
false
Alternate Key Folio Num
3358198
Appliances
Dishwasher, Disposal, Dryer, Electric Water Heater, Ice Maker, Range, Range Hood, Refrigerator, Washer, Water Softener
Building Area Source
Public Records
Building Area Total Srch SqM
186.55
Building Area Units
Square Feet
Calculated List Price By Calculated SqFt
275.39
Construction Materials
Vinyl Siding, Frame
Cumulative Days On Market
360
Fireplace Features
Family Room, Wood Burning
Flood Zone Date
2014-02-19
Flood Zone Panel
12127C0675H
Flooring
Ceramic Tile, Laminate
Interior Features
Ceiling Fans(s), Eat-in Kitchen, PrimaryBedroom Upstairs, Solid Wood Cabinets, Stone Counters, Thermostat, Tray Ceiling(s), Walk-In Closet(s)
Internet Address Display YN
true
Internet Automated Valuation Display YN
false
Internet Consumer Comment YN
false
Internet Entire Listing Display YN
true
Laundry Features
In Kitchen, Laundry Closet
Living Area Source
Public Records
Living Area Units
Square Feet
Lot Size Square Feet
108029
Lot Size Square Meters
10036
Modification Timestamp
2025-09-18T13:49:08.752Z
Parcel Number
8201-01-02-0560
Previous List Price
459999
Price Change Timestamp
2025-09-18T13:48:41.000Z
Public Remarks
Motivated Seller - Stunning Remodeled 4-Bed, 2.5-Bath Home on Nearly 2.5 Acres in Highly Sought-After New Smyrna Beach! Nestled on 2.48 private acres near Lake Ashby Nature Preserve, this property offers endless possibilities! There's plenty of room for RVs, boats, dirt bikes, ATVs, a Car Collection, or Various Farm Animals. The Newly Built 30' x 35' Detached Metal Garage is perfect for Storage or a Home Workshop. Inside, the Beautifully Renovated Kitchen boasts white soft-close Wood Cabinets with Crown Molding, Granite Counter-Tops, a Gas Range, and GE Profile Appliances. The first floor features a Foyer, Dining Room, Eat-in Kitchen with an Over-Sized Breakfast Bar, Powder Room, and a Versatile Bedroom/Office. The Spacious Living Room, centered around a cozy Wood-Burning Fireplace, Opens to a Screen-Enclosed back Porch—ideal for Relaxing and Enjoying the Serene Surroundings. Upstairs, the Primary Suite offers a Large Walk-in Closet, Dual Vanity, Soaking Tub, and Separate Shower. Two additional Spacious Bedrooms feature ample Natural Light, Generous Closet Space, and share the Second Full Bathroom. This home did NOT experience hurricane damage in 2022 or 2024. All upgrades were completed in spring/summer 2022. Freshly Painted and MOVE-IN READY! Prime location near beaches, shopping, dining, three international airports, hospitals, top universities, Orlando, I-95, and I-4. All information is deemed accurate but must be verified by the buyer/buyer's agent.
RATIO Current Price By Calculated SqFt
275.39
Road Surface Type
Dirt, Gravel
Security Features
Closed Circuit Camera(s), Security System, Smoke Detector(s)
Showing Requirements
Appointment Only
Status Change Timestamp
2025-02-19T15:09:55.000Z
Tax Legal Description
2 18 32 E 165 FT OF W 1731.49 FT OF N 655 FT OF S 1/2 OF GOVT LOT 7 AKA LOT 56 BLK B QUAIL ROOST RANCHES UNREC SUB 202 PER OR 5015 PG 1464 PER OR 7367 PG 1457 PER OR 8175 PG 3892
Total Acreage
2 to less than 5
Universal Property Id
US-12127-N-820101020560-R-N
Unparsed Address
4205 QUAIL RANCH RD
Utilities
Cable Available, Cable Connected, Electricity Available, Electricity Connected
Water Source
Private, Well


















































