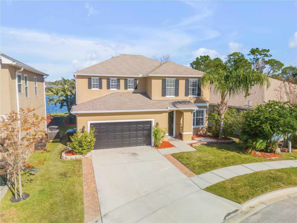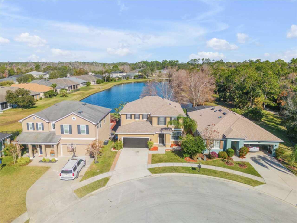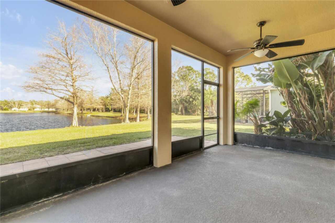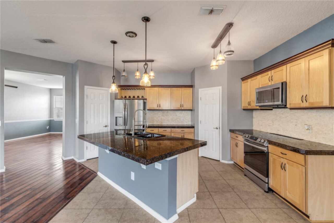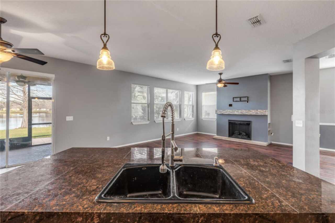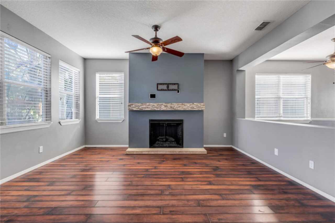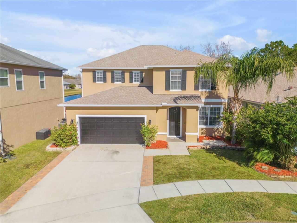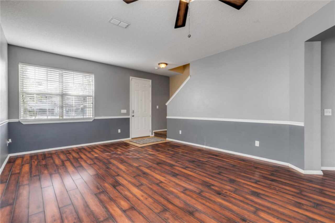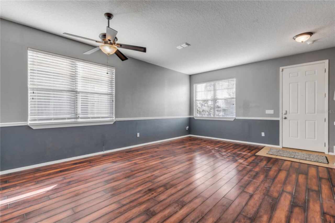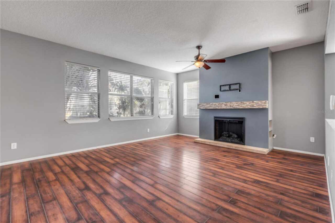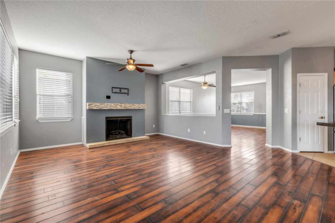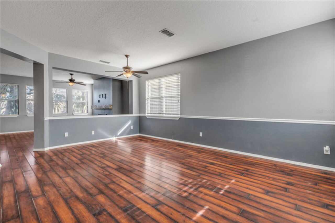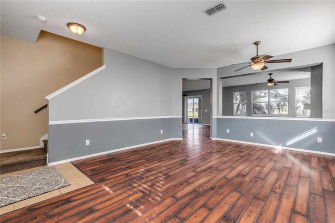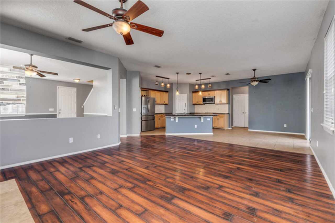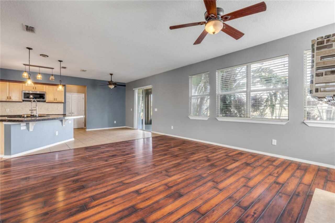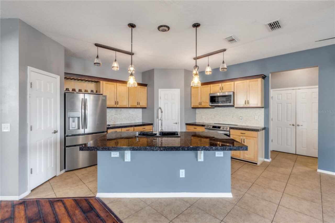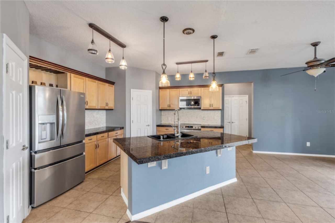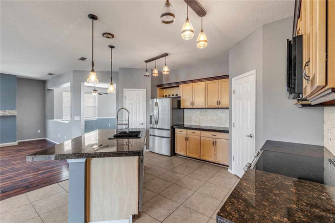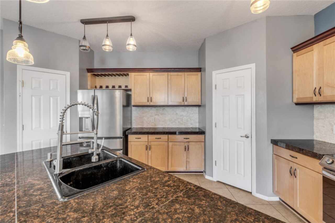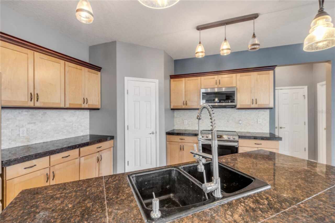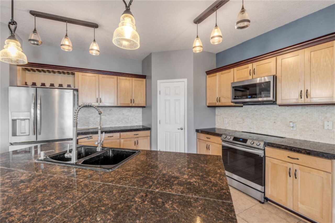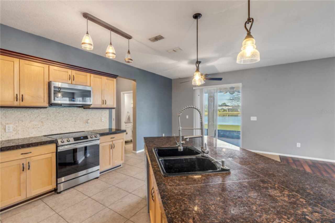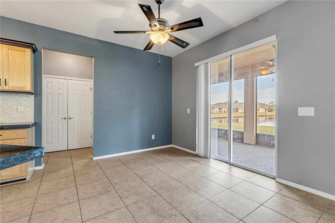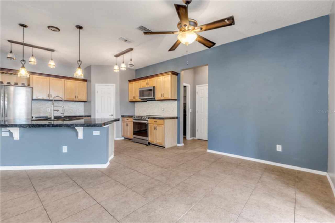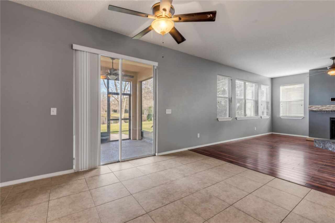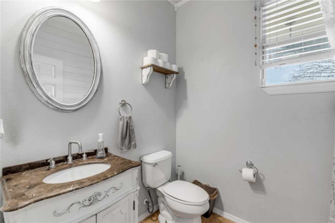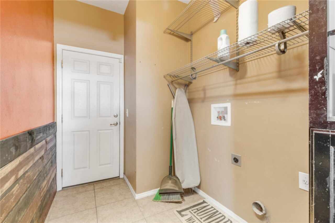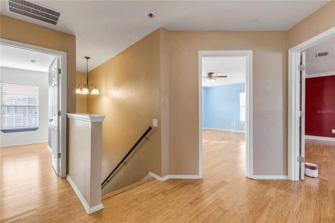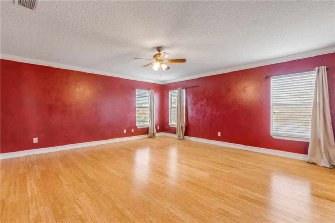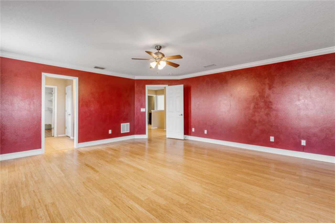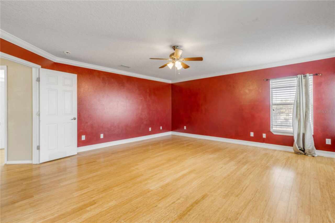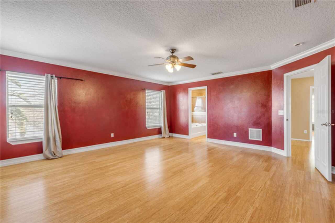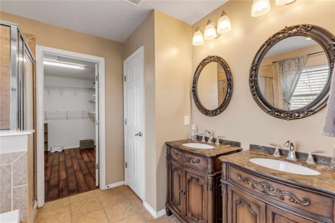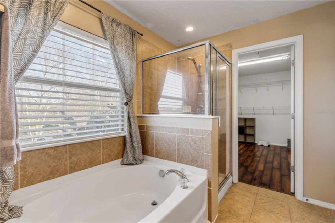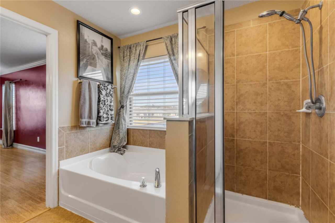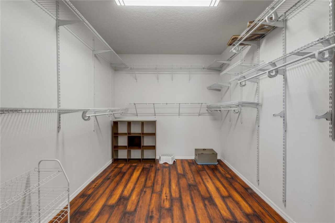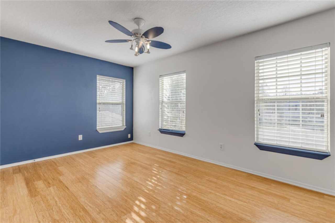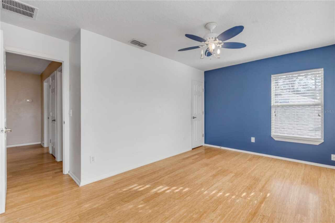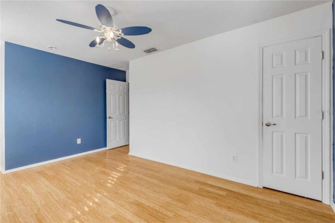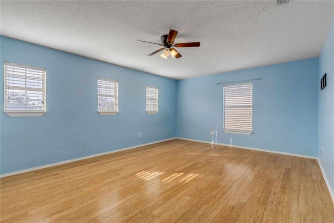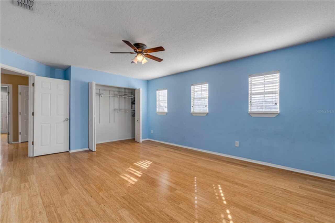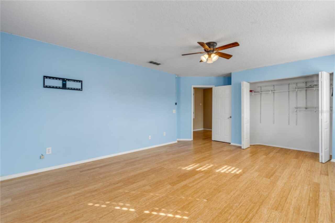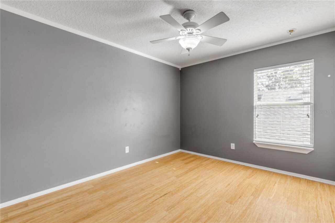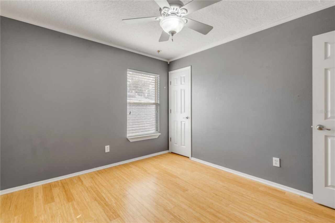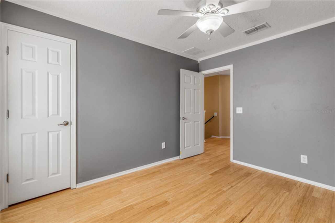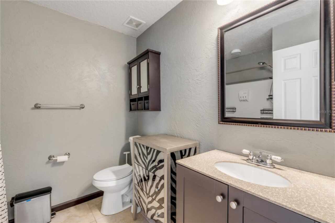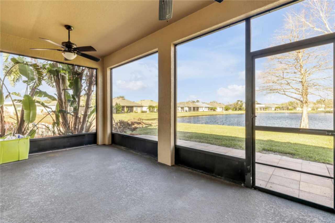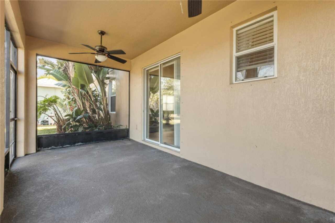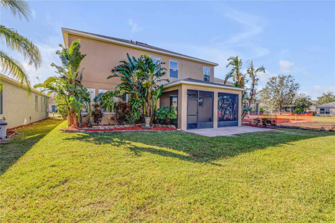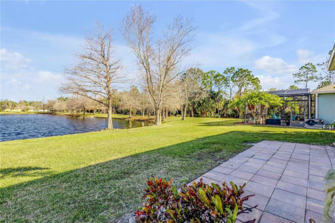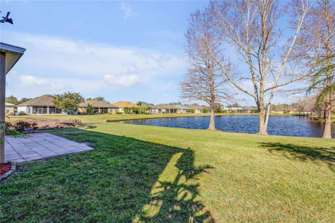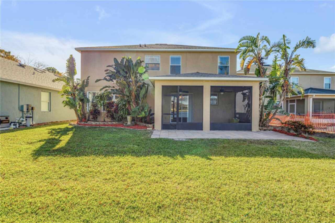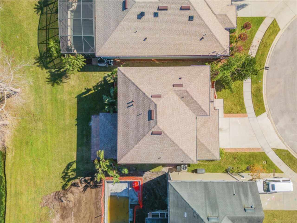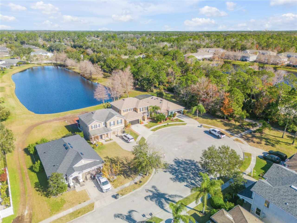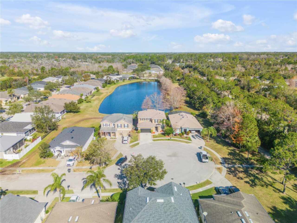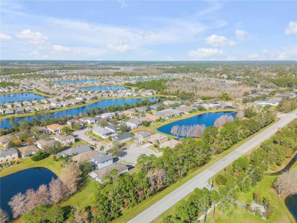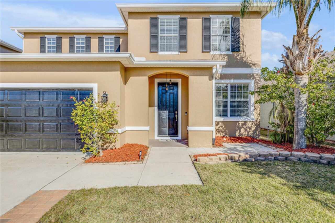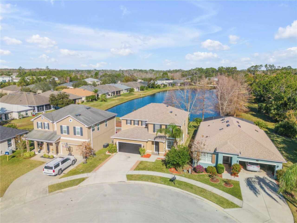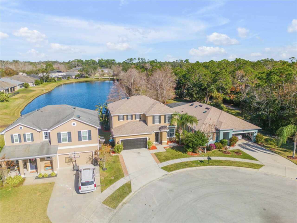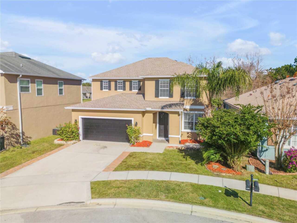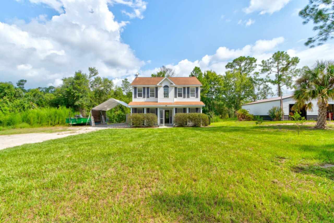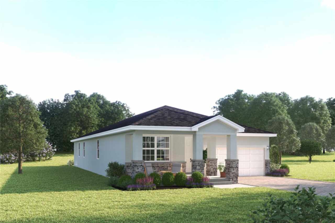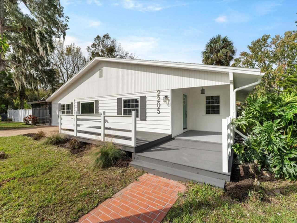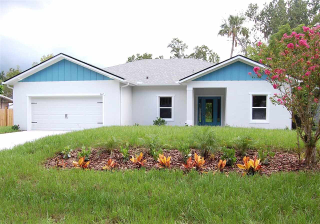Additional Information
Additional Lease Restrictions
N/A
Additional Parcels YN
false
Alternate Key Folio Num
731505000820
Appliances
Dishwasher, Microwave, Range, Refrigerator
Association Amenities
Other, Pool, Trail(s)
Association Email
laura@camprosfl.com
Association Fee Frequency
Monthly
Association Fee Includes
Maintenance Grounds, Pool
Association Fee Requirement
Required
Building Area Source
Public Records
Building Area Total Srch SqM
322.56
Building Area Units
Square Feet
Calculated List Price By Calculated SqFt
182.68
Community Features
Pool, Sidewalks
Construction Materials
Block, Stucco
Cumulative Days On Market
178
Exterior Features
Other, Rain Gutters, Sidewalk, Sliding Doors
Fireplace Features
Living Room
Flooring
Laminate, Other, Tile
Interior Features
Ceiling Fans(s), Chair Rail, Eat-in Kitchen, Kitchen/Family Room Combo, Living Room/Dining Room Combo, Open Floorplan, Other, PrimaryBedroom Upstairs, Solid Surface Counters, Solid Wood Cabinets, Walk-In Closet(s)
Internet Address Display YN
true
Internet Automated Valuation Display YN
true
Internet Consumer Comment YN
true
Internet Entire Listing Display YN
true
List AOR
New Smyrna Beach Board of Realtors
Living Area Source
Public Records
Living Area Units
Square Feet
Lot Features
Cul-De-Sac, Landscaped, Sidewalk
Lot Size Dimensions
53x100
Lot Size Square Meters
492
Modification Timestamp
2025-07-18T19:05:10.565Z
Parcel Number
7315-05-00-0820
Patio And Porch Features
Covered, Patio, Rear Porch, Screened
Pets Allowed
Cats OK, Dogs OK, Yes
Previous List Price
485000
Price Change Timestamp
2025-05-02T02:14:58.000Z
Public Remarks
Waterfront 4-bedroom, 2.5-bath, two-story home, thoughtfully upgraded throughout. Enter through an impressive tiled entryway into the formal living and dining rooms, featuring 10-foot ceilings, an open floor plan fireplace with travertine and a glass mantel. The gourmet kitchen is a chef’s dream, showcasing granite countertops, oversized custom maple cabinetry, a travertine tile backsplash, an extended island with a breakfast bar and stainless steel appliances. The kitchen also offers a large pantry and an extra storage closet under the stairs. The adjacent eat-in dining area provides slider access to a screened porch, perfect for enjoying serene lake views. Upstairs, the large master suite includes a spacious walk-in closet and a master bath with a marble-topped double vanity, soaker tub, separate shower, and a private water closet. Three additional bedrooms share a full bath. Additional features of this home include ceiling fans, upgraded lighting, thermal-paned windows, 6-inch seamless gutters, yr 2024-2025 roof with 25-year architectural shingles, yr 2024-2025 AC, yr 2024-2025 hot water heater, reclaimed water sprinkler system, and a wireless security system (requires hookup). The garage has a mini split AC/Heater and there is a generator hook up. Located on a cul-de-sac, this property is part of a community with a pool and fitness trails. Schedule your showing today.
RATIO Current Price By Calculated SqFt
182.68
Showing Requirements
Call Listing Office, Lock Box Coded, Other
Status Change Timestamp
2025-01-21T15:19:11.000Z
Tax Legal Description
LOT 82 ISLES OF SUGAR MILL MB 54 PGS 55-60 INC PER OR 6299 PGS 3523-3524 PER OR 6986 PG 2971
Total Acreage
0 to less than 1/4
Universal Property Id
US-12127-N-731505000820-R-N
Unparsed Address
2707 ATLANTIS DR
Utilities
Electricity Connected
Water Frontage Feet Pond
50





























































