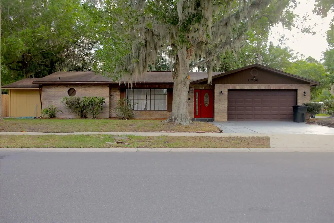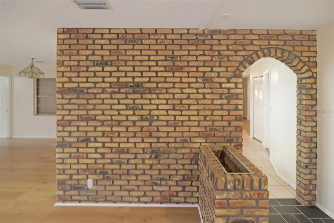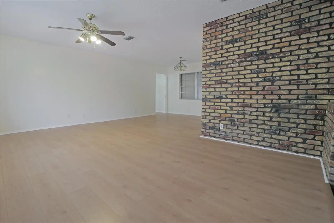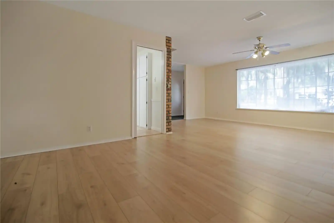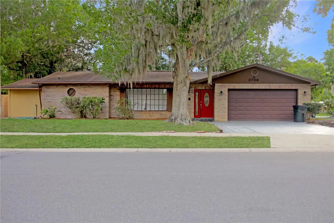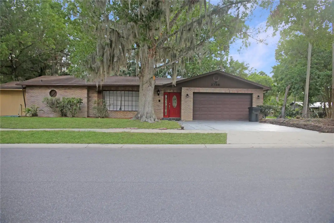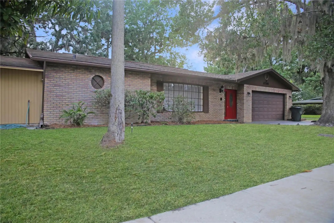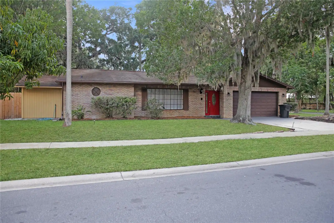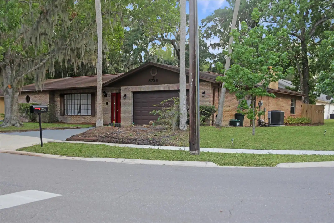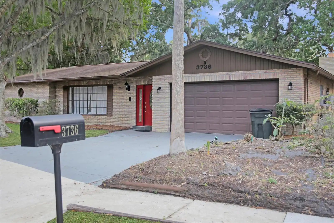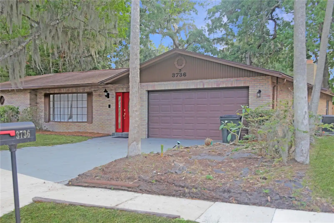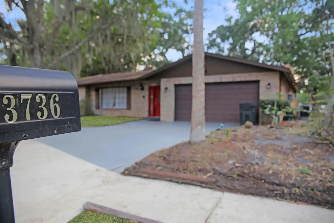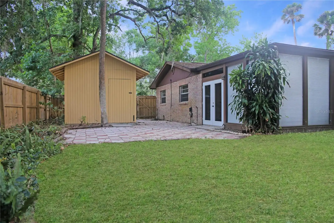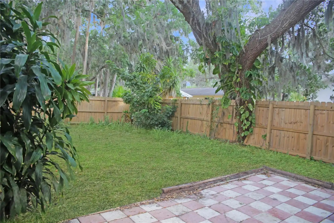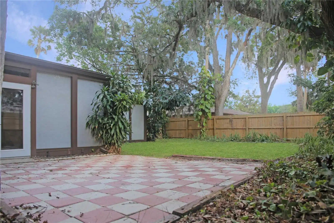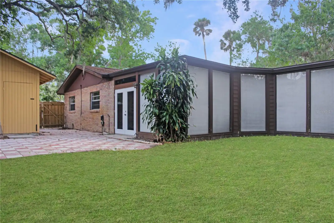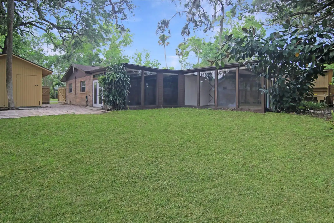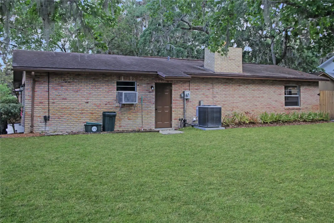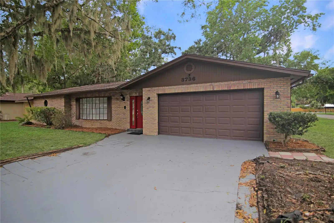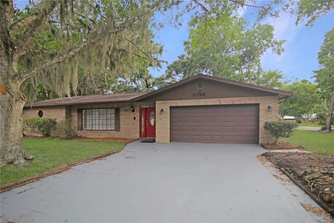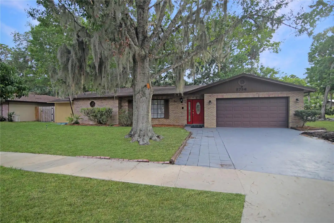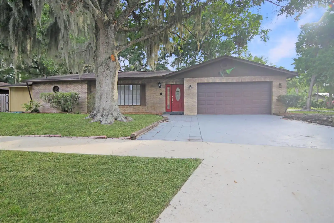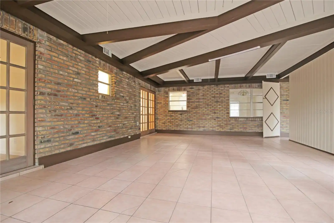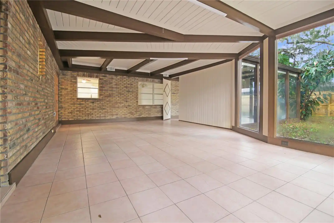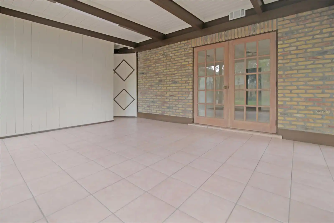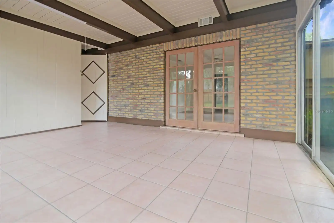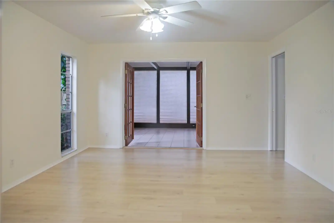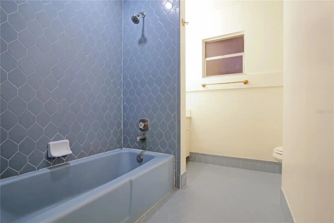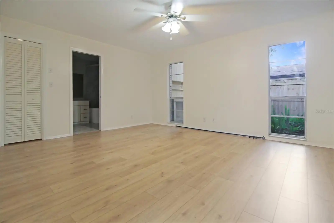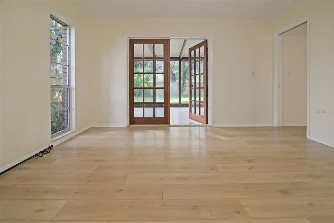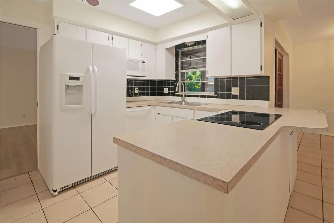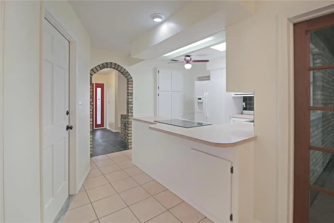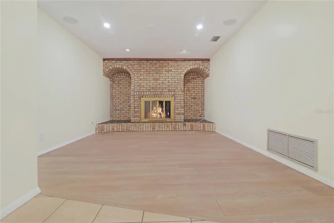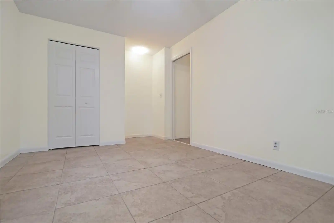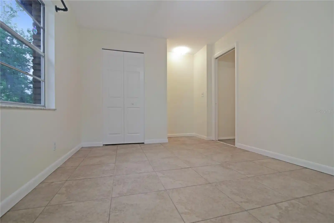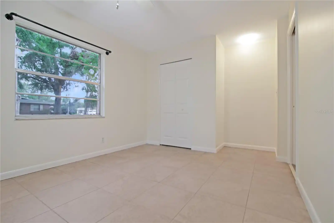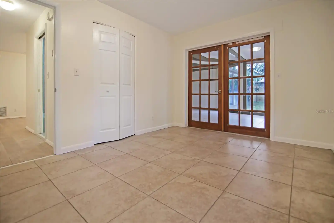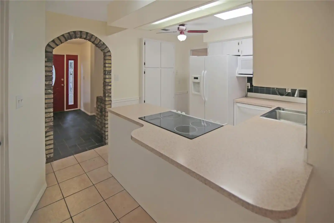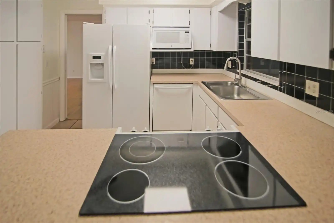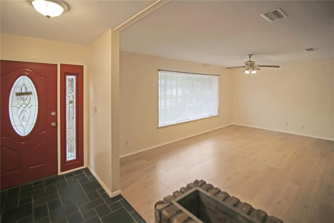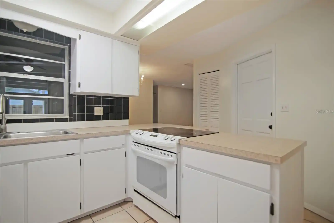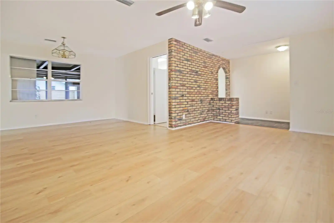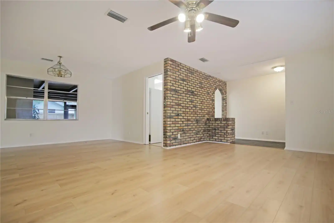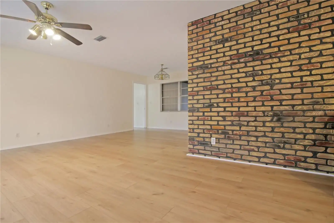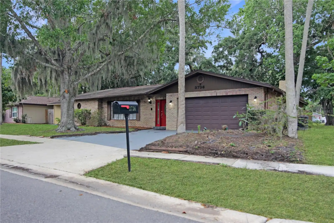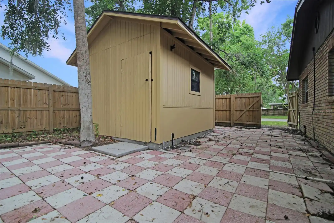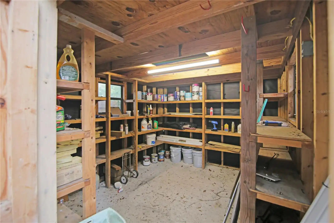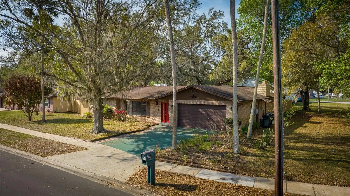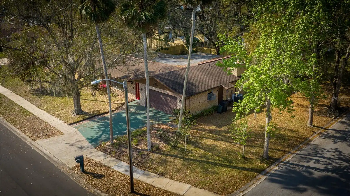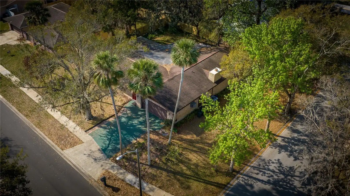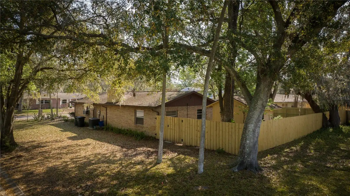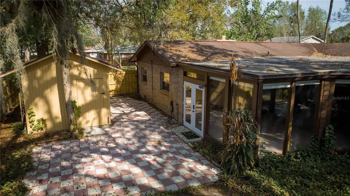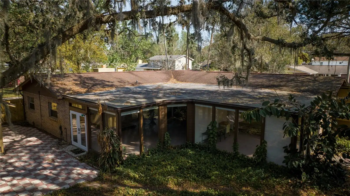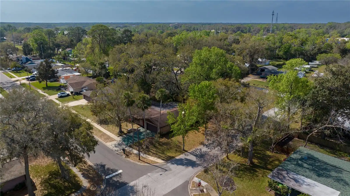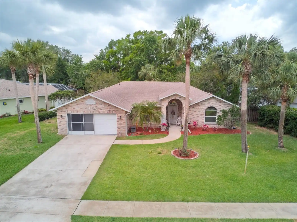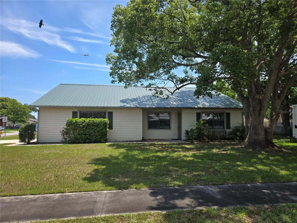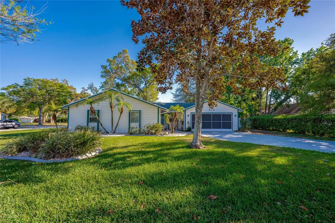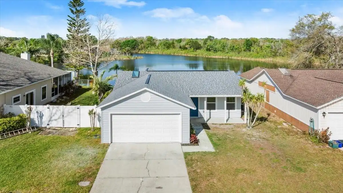Additional Information
Additional Parcels YN
false
Additional Rooms
Formal Dining Room Separate
Appliances
Dishwasher, Electric Water Heater, Range, Refrigerator
Building Area Source
Public Records
Building Area Total Srch SqM
276.48
Building Area Units
Square Feet
Calculated List Price By Calculated SqFt
138.82
Construction Materials
Concrete
Cumulative Days On Market
53
Exterior Features
Courtyard, French Doors, Storage
Fireplace Features
Family Room
Flooring
Carpet, Laminate, Vinyl
Green Indoor Air Quality
No Smoking-Interior Buildg
Interior Features
Eat-in Kitchen, Split Bedroom
Internet Address Display YN
true
Internet Automated Valuation Display YN
true
Internet Consumer Comment YN
true
Internet Entire Listing Display YN
true
Laundry Features
In Garage
Living Area Source
Public Records
Living Area Units
Square Feet
Lot Size Dimensions
95x104
Lot Size Square Meters
918
Modification Timestamp
2025-07-02T16:37:09.297Z
Other Equipment
Irrigation Equipment
Parcel Number
63-37-06-01-0080
Previous List Price
349000
Price Change Timestamp
2025-07-02T16:36:17.000Z
Public Remarks
Spacious Split Plan Home on a Private Fenced Corner Lot with Distinctive Features Discover this well-maintained 3-bedroom, 2-bathroom home featuring a split floor plan and situated on a fenced corner lot offering added privacy. Designed for everyday comfort and functionality, this property includes versatile living spaces that suit a variety of needs. Inside, enjoy fresh interior paint and new flooring in the main living area and expansive primary suite. The primary suite includes a generous walk-in closet and private bath, creating a comfortable and separate retreat. The home’s layout provides two additional bedrooms and a second full bath on the opposite side—ideal for flexible use such as guest rooms, creative spaces, or home offices. A highlight of the property is the large air-conditioned atrium—an adaptable room that can be used year-round for indoor gardening, lounging, recreation, or entertaining. Outside, the fully fenced yard offers ample space for outdoor activities, gardening, or relaxing in a private setting. Two sizable storage sheds provide plenty of room for tools, equipment, or hobby materials. An oversized two-car garage with its own climate control and a laundry area adds convenience and potential workspace. Set in a well-established area with easy access to nearby amenities, this home blends comfort and everyday practicality. Schedule your showing today to explore all it has to offer!
RATIO Current Price By Calculated SqFt
138.82
Showing Requirements
Supra Lock Box, ShowingTime
Status Change Timestamp
2025-05-10T16:27:06.000Z
Tax Legal Description
LOT 8 BLK 1 BEACON WOODS UNIT 2 MB 33 PG 177 PER OR 2483 PG 1773 PER UNREC D/C PER OR 7091 PG 2317 PER OR 7304 PG 4836 PER OR 8233 PG 2214
Total Acreage
0 to less than 1/4
Universal Property Id
US-12127-N-633706010080-R-N
Unparsed Address
3736 PAIGE ST
Utilities
BB/HS Internet Available, Cable Available, Electricity Connected, Phone Available, Public, Sewer Connected, Sprinkler Well, Water Connected























































