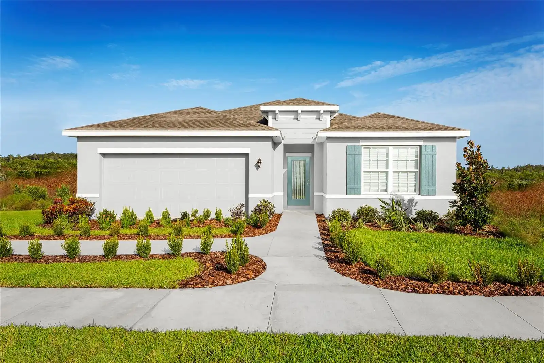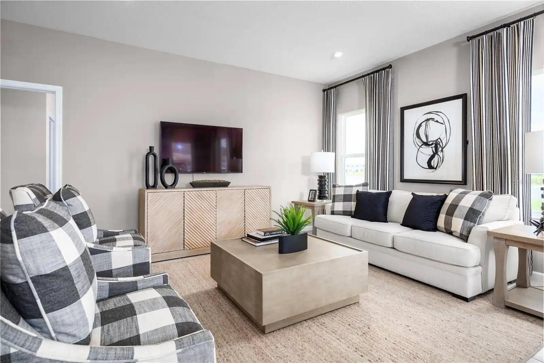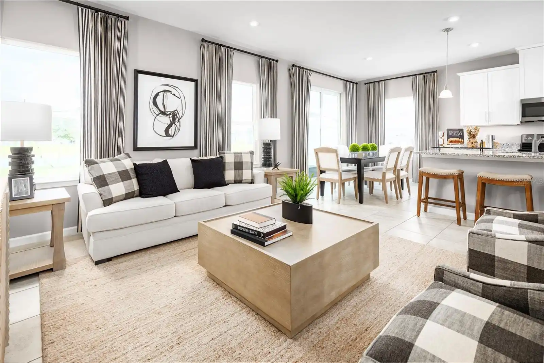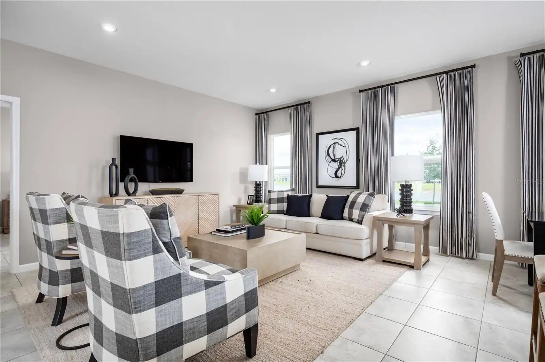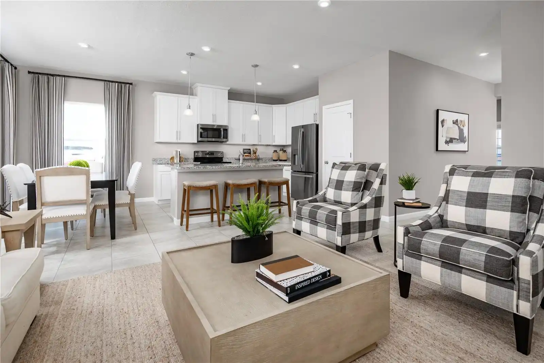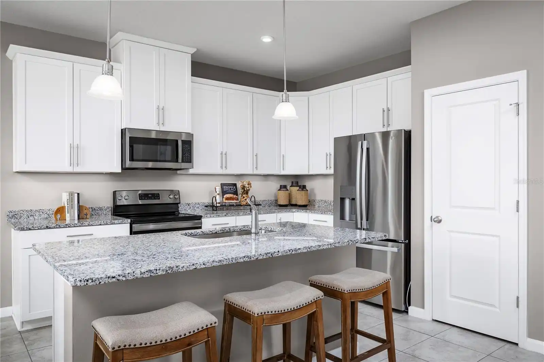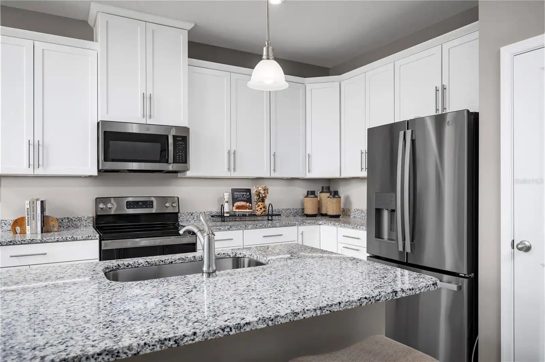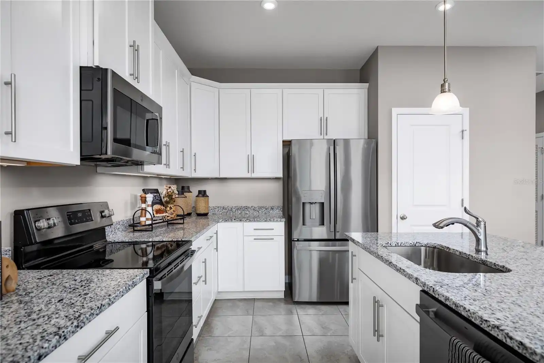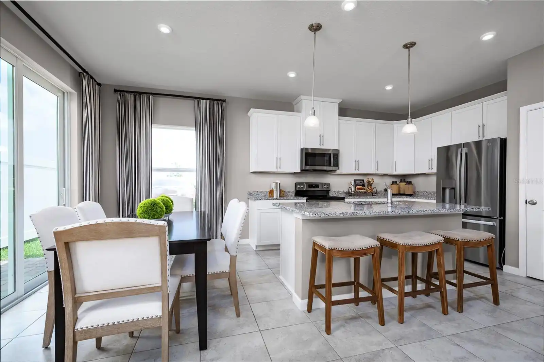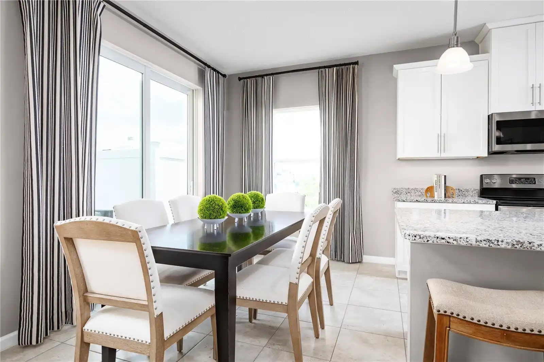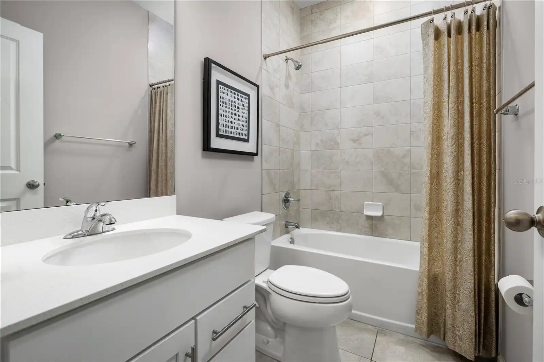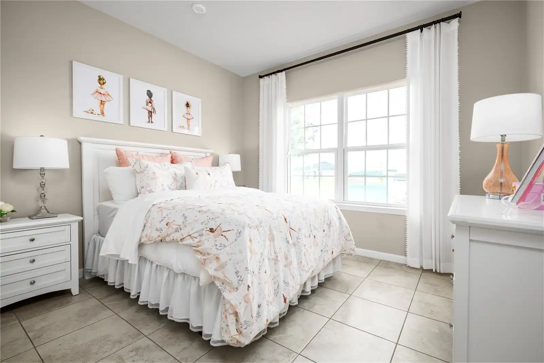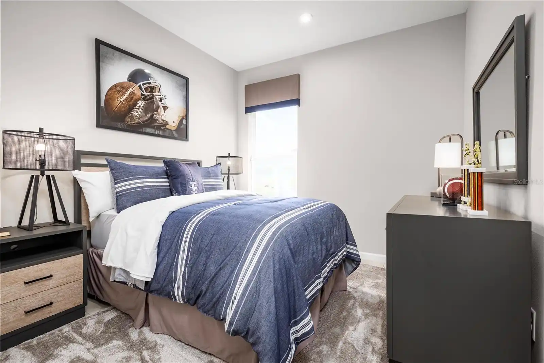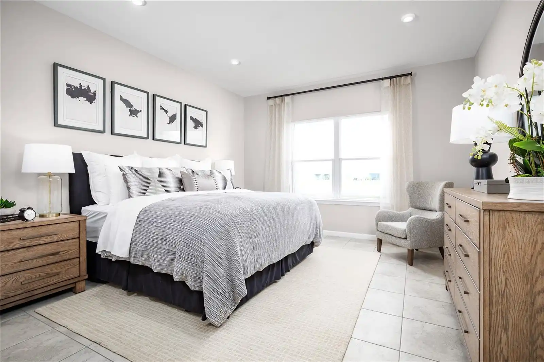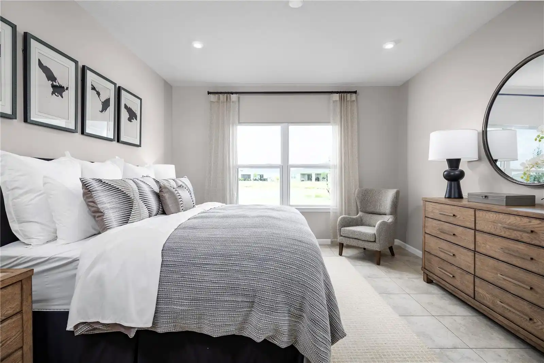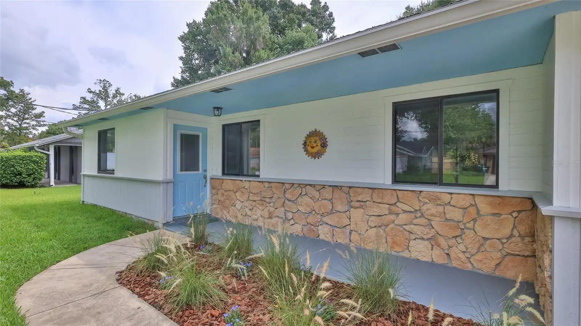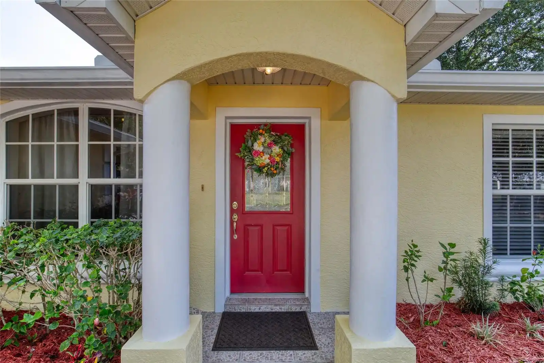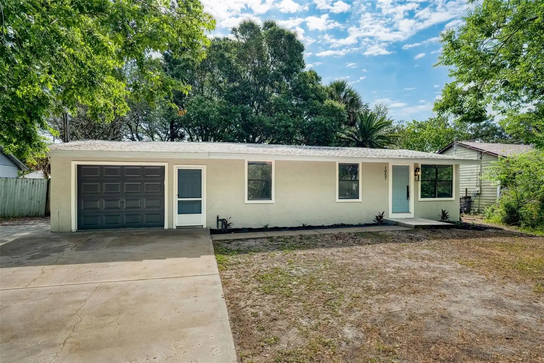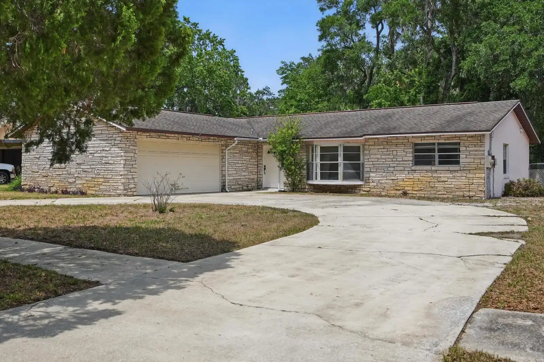Additional Information
Additional Lease Restrictions
No short term leases.
Additional Parcels YN
false
Additional Rooms
Great Room, Inside Utility
Appliances
Dishwasher, Disposal, Dryer, Electric Water Heater, Microwave, Range, Refrigerator, Washer
Architectural Style
Florida
Association Fee Frequency
Monthly
Association Fee Includes
Maintenance Grounds, Recreational Facilities
Association Fee Requirement
Required
Builder License Number
CBC1257565
Building Area Source
Builder
Building Area Total Srch SqM
179.95
Building Area Units
Square Feet
Calculated List Price By Calculated SqFt
213.06
Community Features
Street Lights
Complex Community Name NCCB
PRESERVE AT LPGA
Construction Materials
Block, Stucco, Frame
Contract Status
No Contingency
Disaster Mitigation
Above Flood Plain, Fire/Smoke Detection Integration
Elementary School
Champion Elementary School
Expected Closing Date
2025-07-15T00:00:00.000
Exterior Features
Sprinkler Metered
Flooring
Carpet, Ceramic Tile, Concrete
Green Energy Efficient
Appliances, HVAC, Lighting, Thermostat, Windows
Green Indoor Air Quality
HVAC Filter MERV 8+, No/Low VOC Flooring, No/Low VOC Paint/Finish, Ventilation
Green Landscaping
Fl. Friendly/Native Landscape
Green Verification Count
1
Green Water Conservation
Drip Irrigation, Irrigation-Reclaimed Water, Low-Flow Fixtures
High School
Mainland High School
Interior Features
Eat-in Kitchen, High Ceilings, Kitchen/Family Room Combo, Primary Bedroom Main Floor, Stone Counters, Thermostat, Walk-In Closet(s)
Internet Address Display YN
true
Internet Automated Valuation Display YN
true
Internet Consumer Comment YN
true
Internet Entire Listing Display YN
true
Living Area Source
Builder
Living Area Units
Square Feet
Lot Features
Sidewalk, Paved
Lot Size Dimensions
50x120
Lot Size Square Meters
567
Middle Or Junior School
David C Hinson Sr Middle
Modification Timestamp
2025-06-28T14:39:08.903Z
Other Equipment
Irrigation Equipment
Parcel Number
522903000870
Patio And Porch Features
Covered, Patio
Pet Restrictions
Leash Law.
Projected Completion Date
2025-07-31T00:00:00.000
Property Condition
Under Construction
Public Remarks
Under Construction. Eagle Crest is Ryan Homes’ newest community offering 139 homesites in a private natural setting surrounded by conservation, water views, walking trails and more. We are just minutes from some of Florida’s best beaches! Daytona is home to the World’s Most Famous Beach— Daytona Beach, and only 25 minutes from the family-friendly New Smyrna Beach. Eagle Crest is also near Ormond Beach and the famous Ponce Inlet and Light House, one of Florida’s own national landmarks. This lighthouse, known as the tallest in Florida, is tucked away in the charming town of Ponce Inlet and stretches 175 feet into the sky. The Adeline single-family home is the next level of great living. Enter through your inviting front porch or attached 2-car garage into the large foyer. Inside, laughter comes from your spacious great room, the heart of your home. Your adjoining gourmet kitchen, with large center island and connected dining space, can flow seamlessly outside to your optional lanai. After you’ve relaxed with loved ones, let them retreat to either of 2 bedrooms while you recharge in your main-level owner’s suite with its dual vanity bath and expansive walk-in closet. All Ryan Homes now include WIFI-enabled garage opener and Ecobee thermostat. **Closing cost assistance is available with use of Builder’s affiliated lender**. DISCLAIMER: Prices, financing, promotion, and offers subject to change without notice. Offer valid on new sales only. See Community Sales and Marketing Representative for details. Promotions cannot be combined with any other offer. All uploaded photos are stock photos of this floor plan. Actual home may differ from photos.
Purchase Contract Date
2024-12-12
RATIO Current Price By Calculated SqFt
213.06
Realtor Info
Brochure Available, Owner Will Assist with closing costs
Security Features
Smoke Detector(s)
Showing Requirements
Appointment Only, Call Listing Agent, Call Listing Office, See Remarks, ShowingTime
Status Change Timestamp
2024-12-12T16:33:26.000Z
Tax Legal Description
LOT 87 PRESERVE AT LPGA MB 63 PGS 53-63
Total Acreage
0 to less than 1/4
Universal Property Id
US-12127-N-522903000870-R-N
Unparsed Address
353 CRESTWIND DR
Utilities
BB/HS Internet Available, Cable Available, Electricity Connected, Public
Vegetation
Trees/Landscaped
Window Features
ENERGY STAR Qualified Windows
















