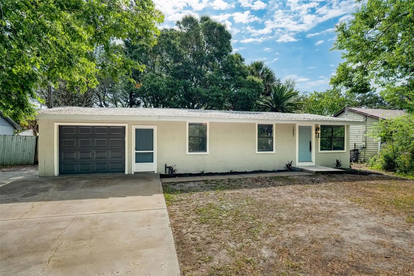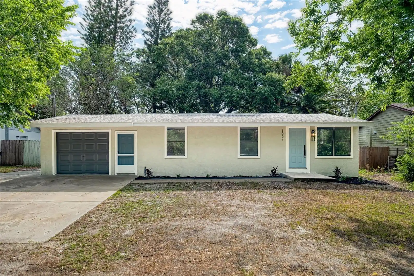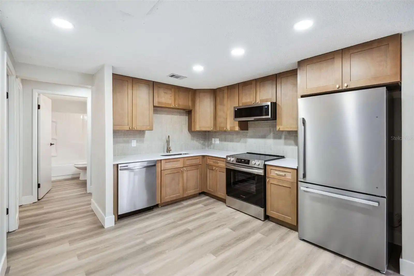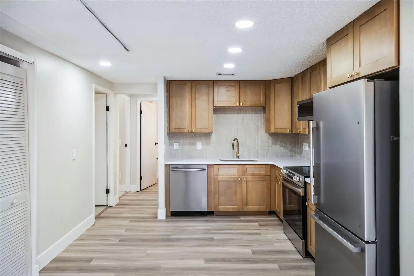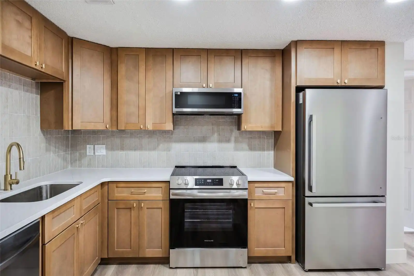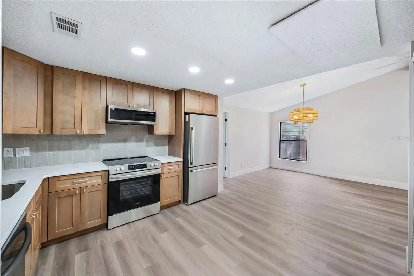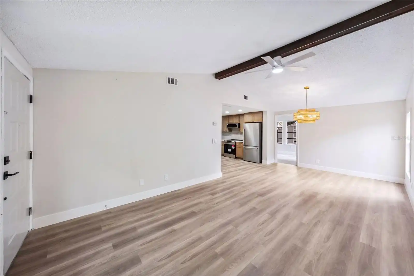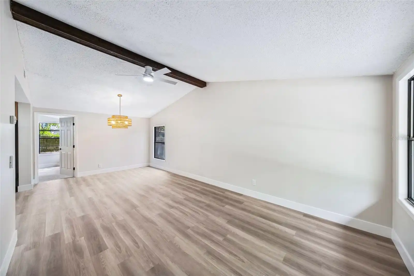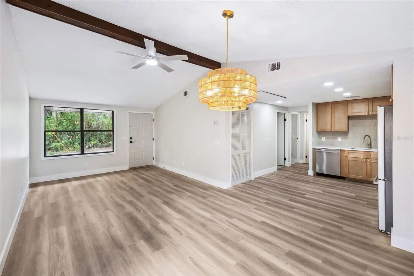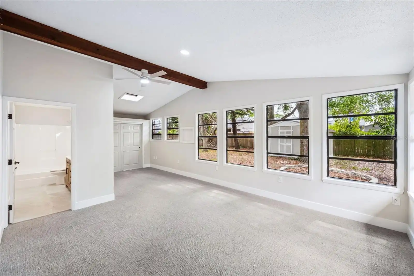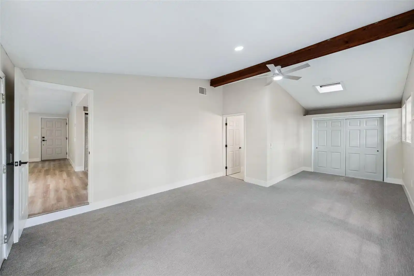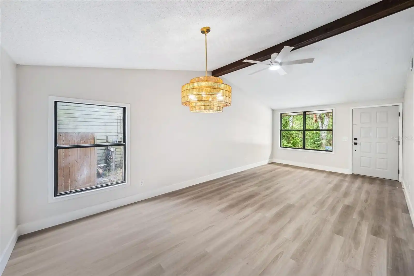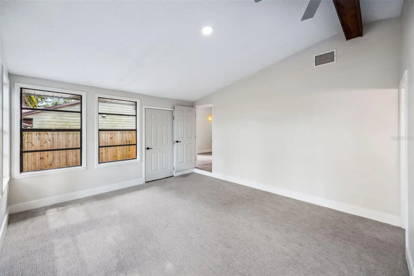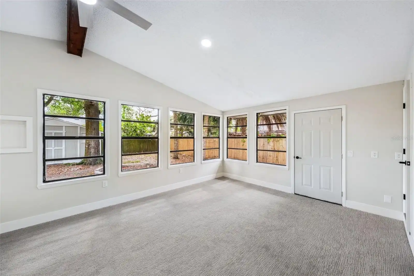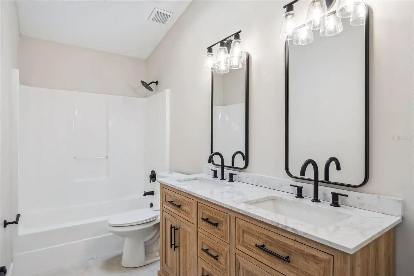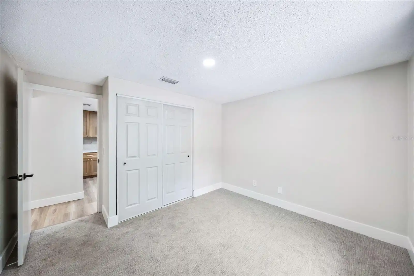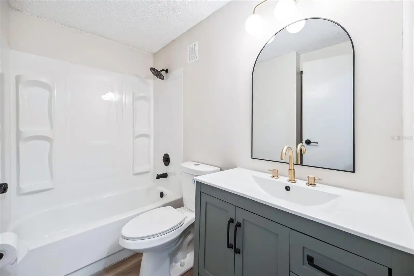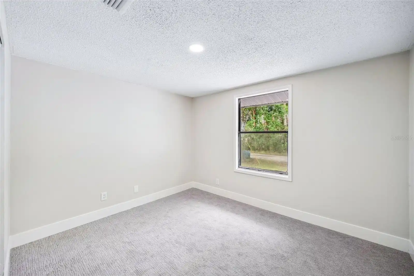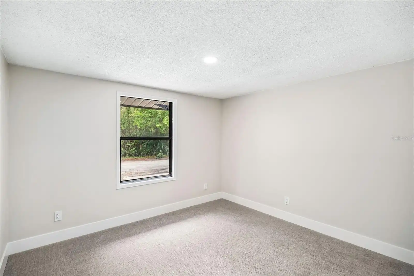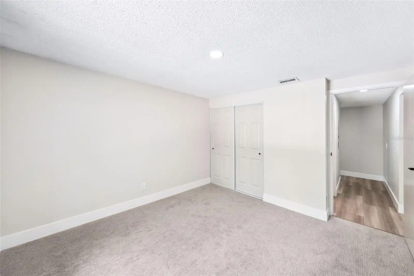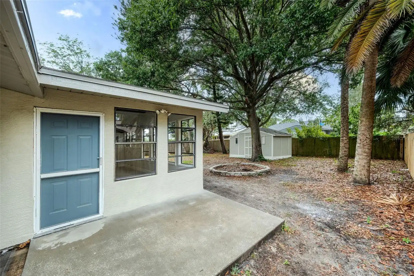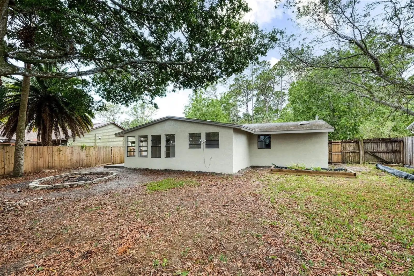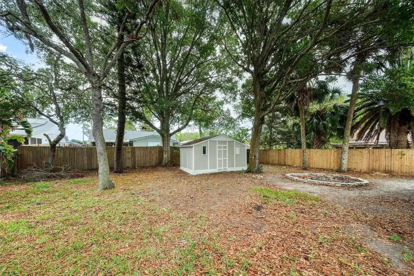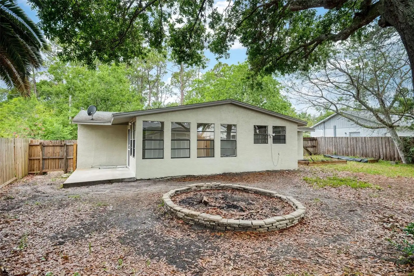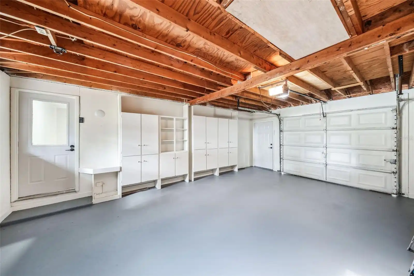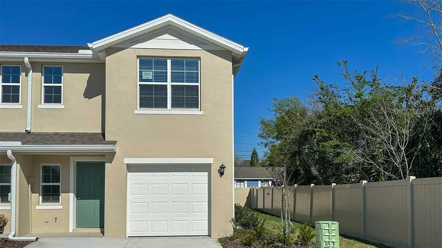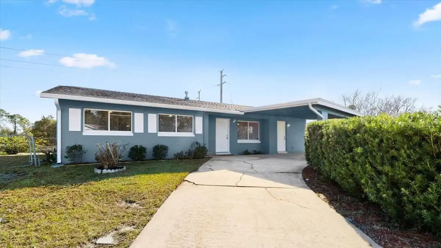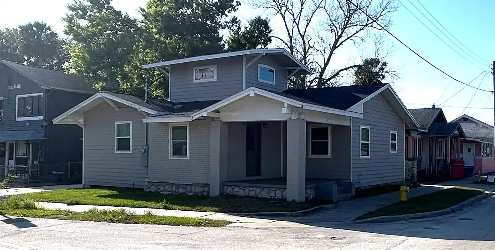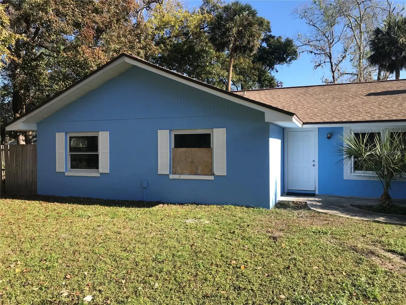Additional Information
Additional Lease Restrictions
Buyer and Buyer's agent to independently verify
Additional Parcels YN
false
Additional Rooms
Attic, Family Room, Formal Dining Room Separate, Inside Utility, Storage Rooms
Alternate Key Folio Num
4594761
Appliances
Dishwasher, Disposal, Microwave, Range, Refrigerator
Approval Process
Buyer and Buyer's agent to independently verify
Architectural Style
Traditional
Building Area Source
Public Records
Building Area Total Srch SqM
152.36
Building Area Units
Square Feet
Calculated List Price By Calculated SqFt
238.77
Construction Materials
Stucco
Cumulative Days On Market
41
Elementary School
South Daytona Elem
Exterior Features
Private Mailbox
Flood Zone Date
2014-02-19
Flood Zone Panel
12127C0366H
Flooring
Carpet, Luxury Vinyl
Interior Features
Ceiling Fans(s), Kitchen/Family Room Combo, Living Room/Dining Room Combo, Open Floorplan, Primary Bedroom Main Floor, Solid Surface Counters, Thermostat
Internet Address Display YN
true
Internet Automated Valuation Display YN
false
Internet Consumer Comment YN
false
Internet Entire Listing Display YN
true
Living Area Source
Public Records
Living Area Units
Square Feet
Lot Size Square Meters
773
Middle Or Junior School
Campbell Middle
Modification Timestamp
2025-06-26T13:27:09.606Z
Parcel Number
53-31-03-00-04-3000
Pet Restrictions
Buyer and Buyer's agent to independently verify
Pets Allowed
Cats OK, Dogs OK
Previous List Price
309900
Price Change Timestamp
2025-06-26T13:26:30.000Z
Property Condition
Completed
Public Remarks
This is a fully remodeled 3-bedroom house in Daytona. This property features extensive updates, making it a truly move-in ready home. The renovations include: * A brand new plumbing system throughout, complete with newly installed plumbing fixtures and toilets in all bathrooms. * A brand new water heater. * Brand new luxury vinyl plank flooring installed throughout the common areas and guest bathroom, along with new custom patterned carpet in the bedrooms. * A newly repainted interior and exterior, including the garage. * Brand new light fixtures and electrical devices throughout the home. * New door and cabinet hardware throughout. * A kitchen featuring new custom cabinetry topped with new quartz countertops and a custom tile backsplash. * A primary bathroom with a new custom double-sink vanity with a white engineered marble top, brand new custom tile flooring, and new plumbing, electrical fixtures, and hardware. * A guest bathroom that includes a brand new vanity with a ceramic countertop, new LVP flooring, a brand new tub with tub surround inserts, and new plumbing, electrical fixtures, and hardware. * Refreshed landscaping with new mulch and plants in the front flower beds. * Confirmation of full and proper functionality of the recently inspected septic system.
RATIO Current Price By Calculated SqFt
238.77
Showing Requirements
See Remarks, ShowingTime
Status Change Timestamp
2025-05-16T19:09:14.000Z
Tax Legal Description
LOT 43 PINE FOREST UNREC SUB 1ST ADD RB 30 PG 586 PER OR 4866 PGS 1728-1729 PER OR 6125 PG 1601 PER OR 6404 PG 2422 PER OR 6582 PG 0513 PER OR 6582 PG 0518 PER OR 6582 PG 0521 PER OR 8228 PG 0976 PER OR 8250 PG 2189
Total Acreage
0 to less than 1/4
Universal Property Id
US-12127-N-53310300043000-R-N
Unparsed Address
1957 DELOY DR


























