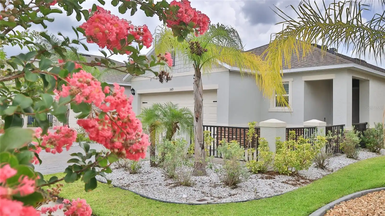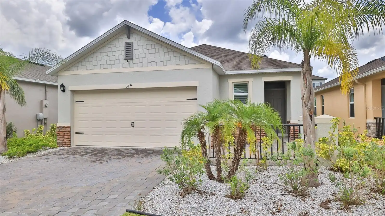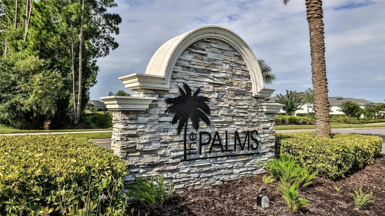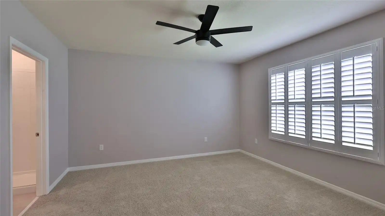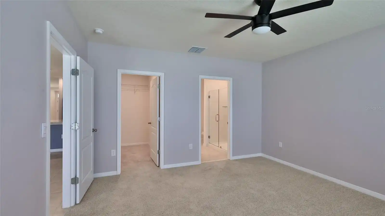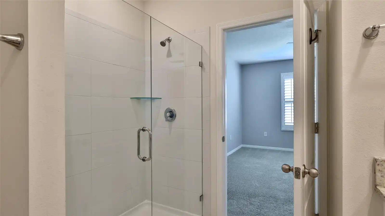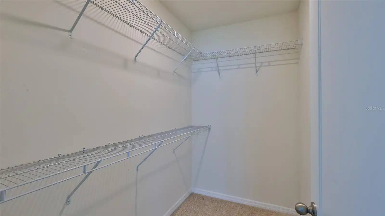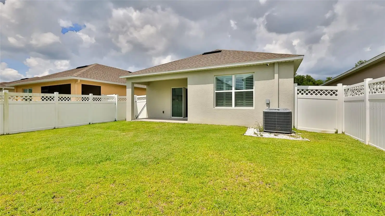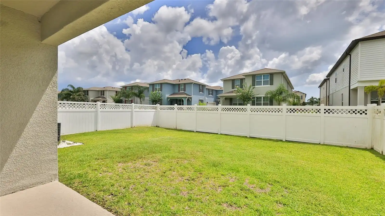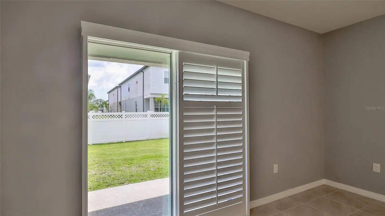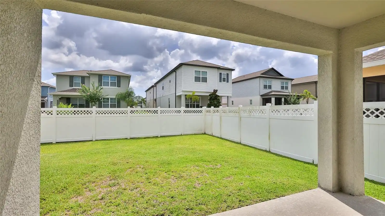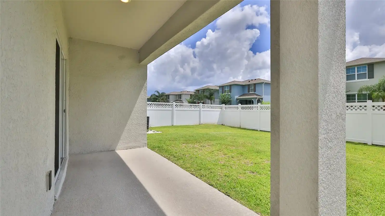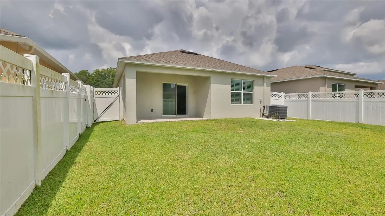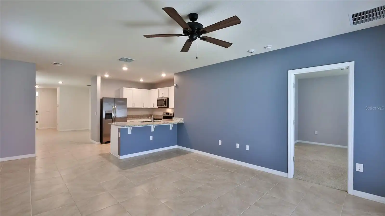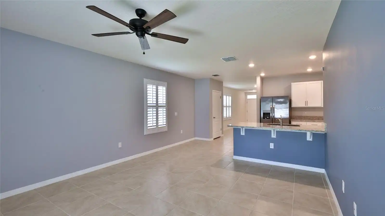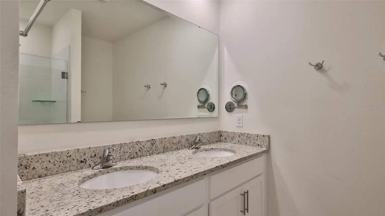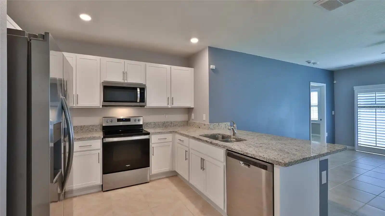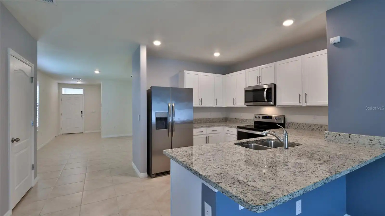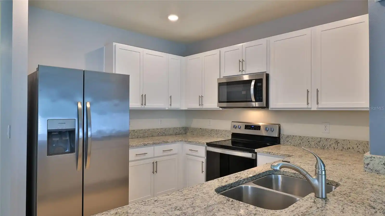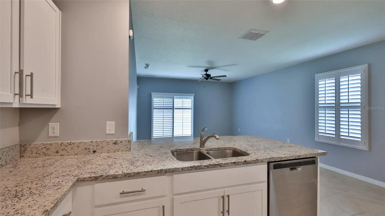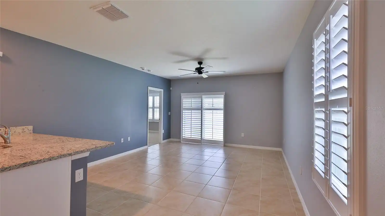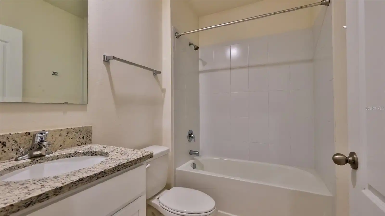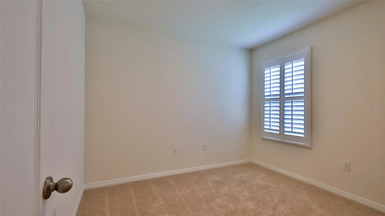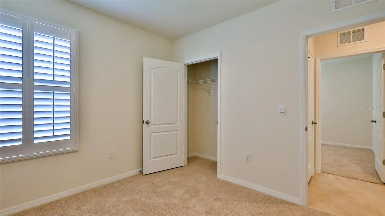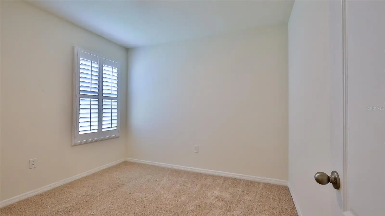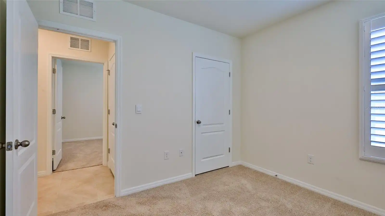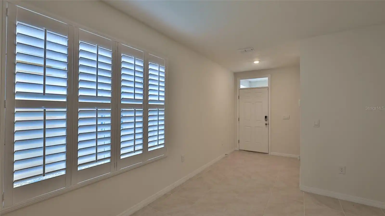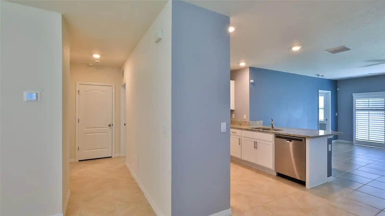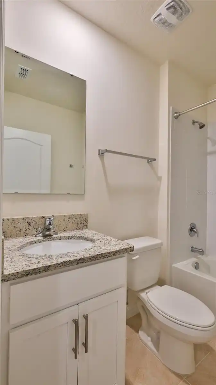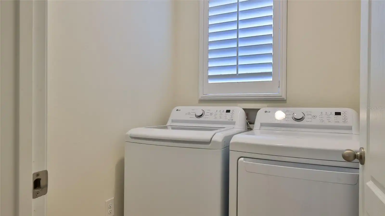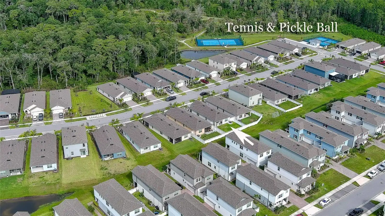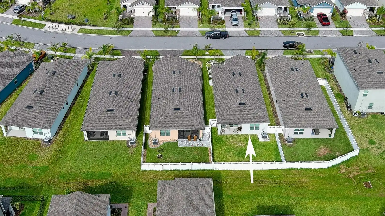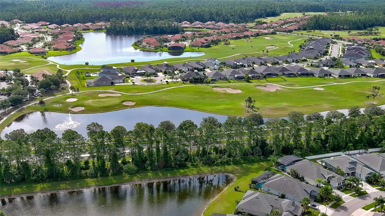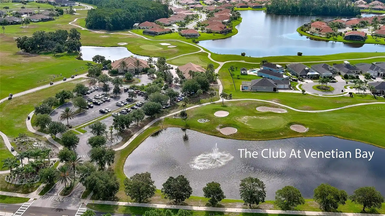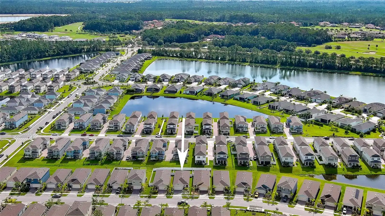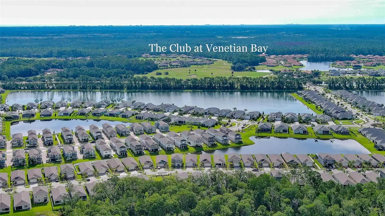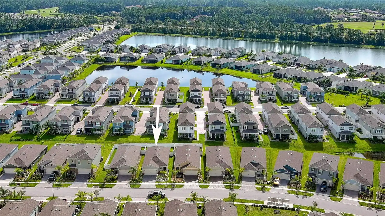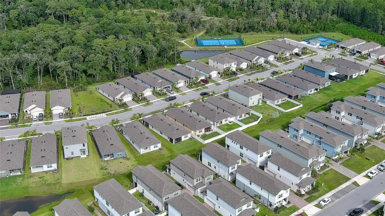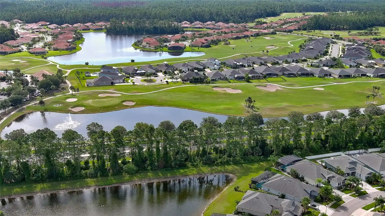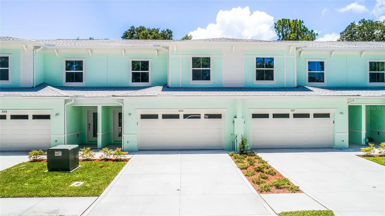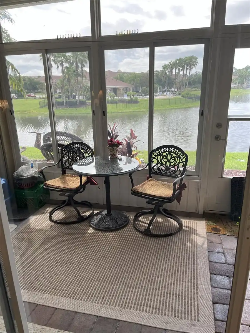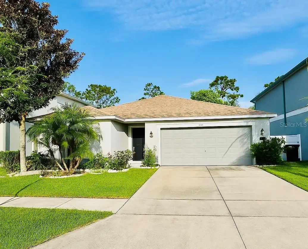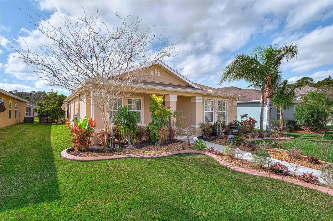Additional Information
Additional Parcels YN
false
Additional Rooms
Inside Utility
Alternate Key Folio Num
8004724
Appliances
Cooktop, Dryer, Microwave, Range, Refrigerator, Washer
Architectural Style
Traditional
Association Amenities
Basketball Court, Park, Pickleball Court(s), Playground
Association Email
ewatson@evergreen-lm.com
Association URL
venetianbayhoa.com
Building Area Source
Public Records
Building Area Total Srch SqM
202.25
Building Area Units
Square Feet
Calculated List Price By Calculated SqFt
262.50
Community Features
Clubhouse, Community Mailbox, Deed Restrictions, Golf Carts OK, Golf, Park, Playground, Restaurant, Sidewalks, Street Lights
Construction Materials
Block
Cumulative Days On Market
3
Elementary School
Chisholm Elem
Exterior Features
Sidewalk
Flood Zone Date
2014-02-19
Flood Zone Panel
12127C0525H
High School
New Smyrna Beach High
Interior Features
Ceiling Fans(s), Eat-in Kitchen, Primary Bedroom Main Floor, Split Bedroom, Stone Counters, Thermostat, Walk-In Closet(s)
Internet Address Display YN
true
Internet Automated Valuation Display YN
false
Internet Consumer Comment YN
false
Internet Entire Listing Display YN
true
Laundry Features
Electric Dryer Hookup, Inside, Laundry Room, Washer Hookup
Living Area Source
Public Records
Living Area Units
Square Feet
Lot Features
Near Golf Course
Lot Size Dimensions
40X120
Lot Size Square Meters
446
Middle Or Junior School
New Smyrna Beach Middl
Modification Timestamp
2025-06-22T19:53:08.904Z
Other Equipment
Irrigation Equipment
Parcel Number
00-73-18-02-00-3340
Patio And Porch Features
Front Porch, Rear Porch
Pets Allowed
Cats OK, Dogs OK
Public Remarks
Welcome to your dream home in the prestigious Palms neighborhood of Venetian Bay, nestled in the charming and vibrant city of New Smyrna Beach! Built in 2022, this beautifully upgraded, one-story 3-bedroom, 2-bath home offers nearly new construction with modern features and timeless design. With a newer HVAC system, water heater, and roof — all just three years old — this move-in-ready residence delivers both peace of mind and resort-style living. Step inside to discover a thoughtfully designed split floor plan with durable concrete block stucco construction. The inviting interior blends modern sophistication with classic elegance. At the heart of the home lies a gourmet kitchen featuring stainless steel appliances, granite countertops, stylish cabinetry, and upgraded finishes. The open-concept layout flows effortlessly into the dining and living areas, with plantation shutters bathing the space in natural light. The spacious owner's suite offers a peaceful retreat with a generous walk-in closet and a luxurious en-suite bath. Two additional bedrooms, positioned on the opposite side of the home, provide ideal space for family, guests, or a home office. Enjoy gatherings in the private, fenced backyard — perfect for entertaining, relaxing, or family fun. This home is smartly designed with 2 porches and a brick paved driveway. Living in Venetian Bay means embracing a resort-inspired lifestyle, with access to scenic walking and biking trails, a public golf course, vibrant town center with shops, restaurants, a fitness center, playground, and community recreation park. Plus, you are just steps away from tennis and pickleball courts. Do not miss your chance to own this rare gem in one of New Smyrna Beach’s premier communities. Schedule your private tour today and experience the best of Florida living! All information is deemed accurate but not guaranteed. Measurements are approximate. Buyers and agents should verify all details important to them.
RATIO Current Price By Calculated SqFt
262.50
Realtor Info
As-Is, See Attachments
Road Responsibility
Public Maintained Road
Road Surface Type
Asphalt, Paved
Showing Requirements
Supra Lock Box, ShowingTime
Status Change Timestamp
2025-06-19T19:23:36.000Z
Tax Book Number
8519-2865-
Tax Legal Description
17 18 & 19-17-33 LOT 334 PALMS PHASE 3 MB 59 PGS 171-175 INC PER OR 7889 PG 2751 PER OR 8307 PG 1594 PER OR 8519 PG 2865
Total Acreage
0 to less than 1/4
Universal Property Id
US-12127-N-00731802003340-R-N
Unparsed Address
349 CARYOTA CT
Utilities
Cable Connected, Electricity Connected, Water Connected
Vegetation
Trees/Landscaped








































