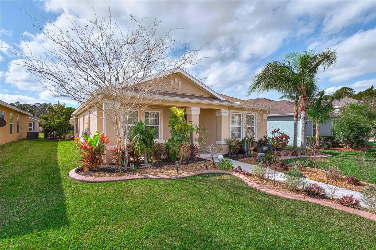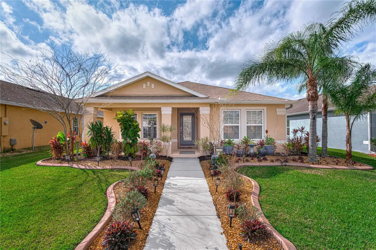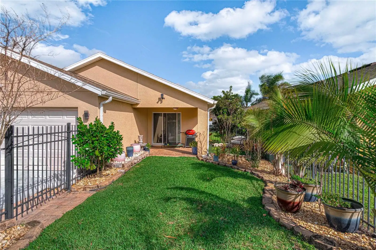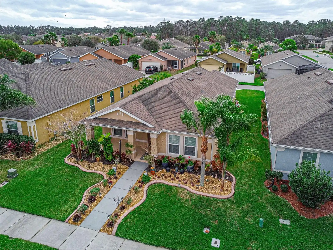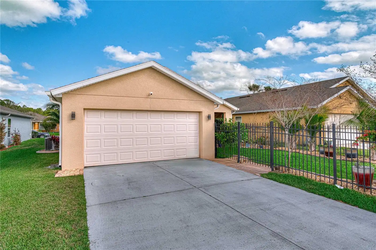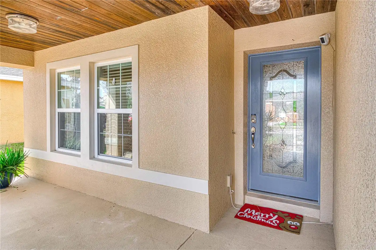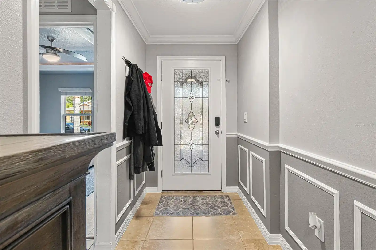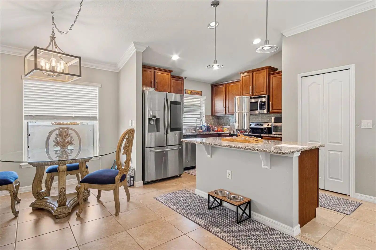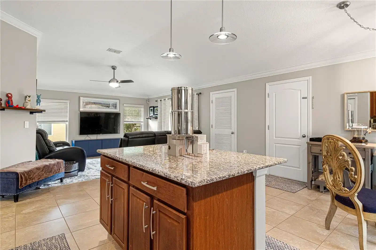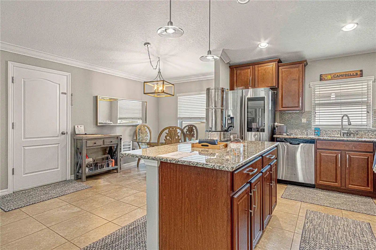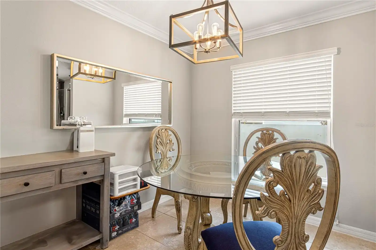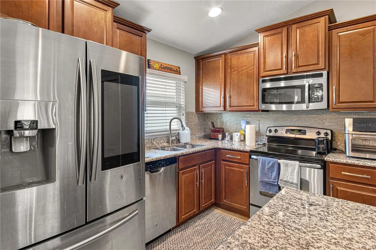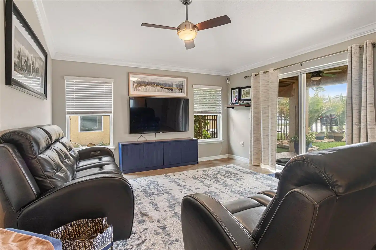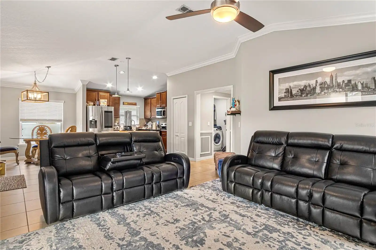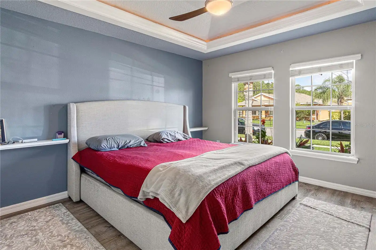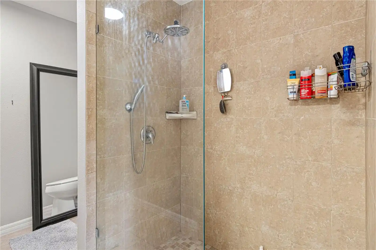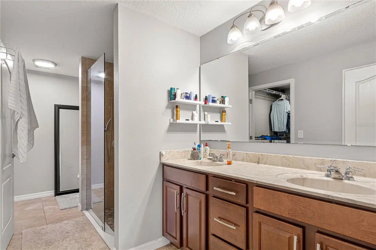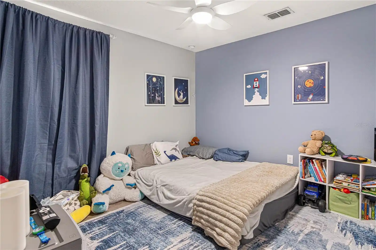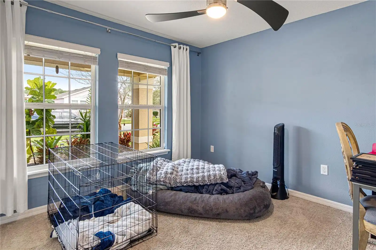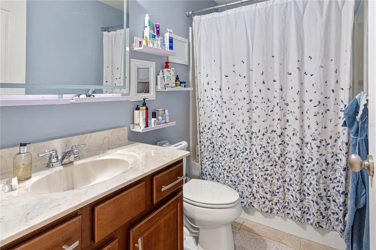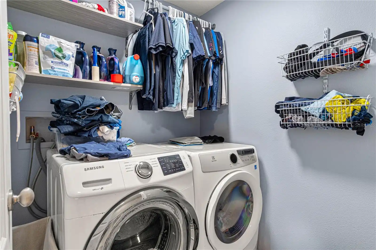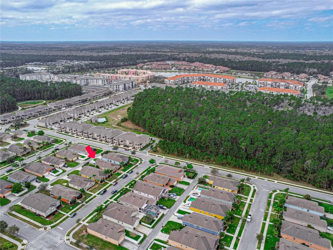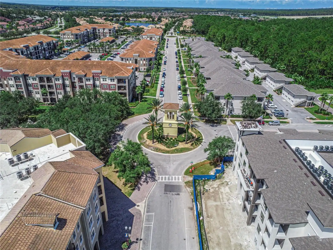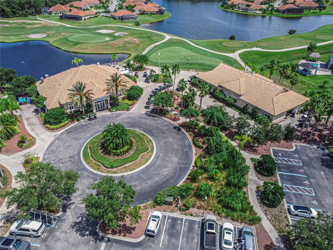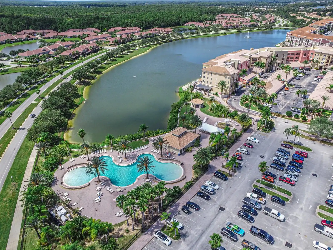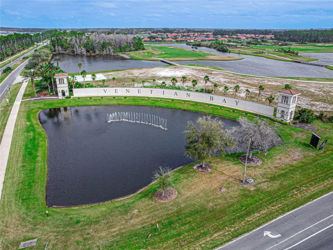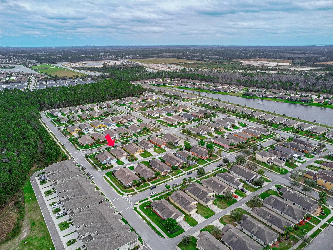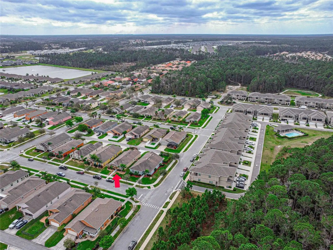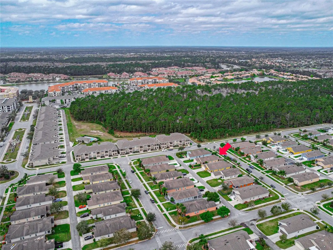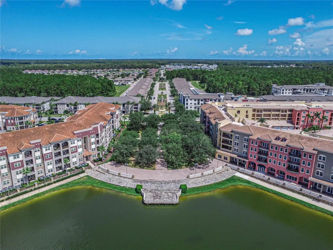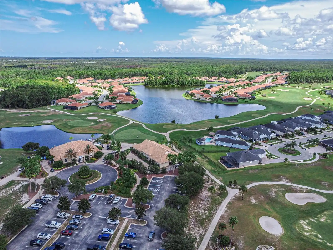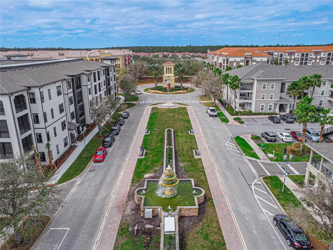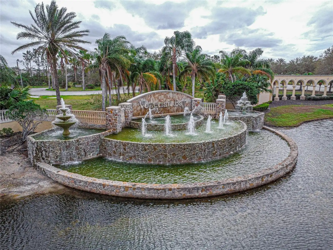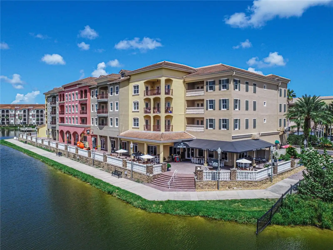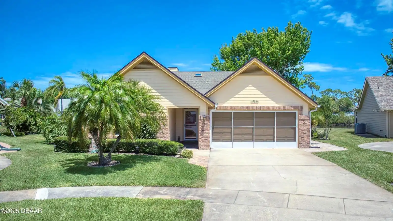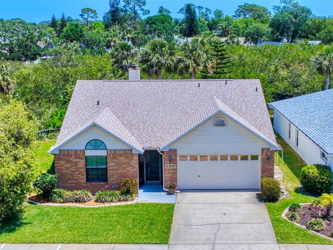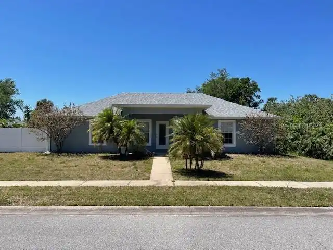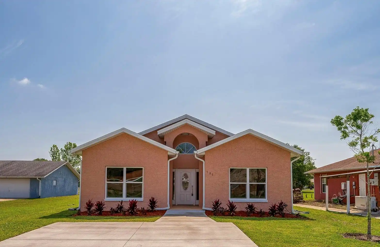Additional Information
Additional Parcels YN
false
Appliances
Dishwasher, Disposal, Dryer, Electric Water Heater, Microwave, Range, Refrigerator, Washer
Association Email
Info@AtmosLivingMG.com
Association Fee Frequency
Annually
Association Fee Requirement
Required
Building Area Source
Public Records
Building Area Total Srch SqM
195.65
Building Area Units
Square Feet
Calculated List Price By Calculated SqFt
194.81
Complex Community Name NCCB
SAVONA NORTH II
Construction Materials
Concrete
Cumulative Days On Market
119
Exterior Features
Garden, Lighting, Rain Gutters, Sidewalk, Sliding Doors
Flooring
Ceramic Tile, Laminate
Interior Features
Ceiling Fans(s), Chair Rail, Coffered Ceiling(s), Crown Molding, Eat-in Kitchen, High Ceilings, Living Room/Dining Room Combo, Open Floorplan, Primary Bedroom Main Floor, Solid Surface Counters, Solid Wood Cabinets, Tray Ceiling(s), Walk-In Closet(s), Window Treatments
Internet Address Display YN
true
Internet Automated Valuation Display YN
true
Internet Consumer Comment YN
true
Internet Entire Listing Display YN
true
Laundry Features
Corridor Access
List AOR
New Smyrna Beach Board of Realtors
Living Area Source
Public Records
Living Area Units
Square Feet
Lot Size Square Meters
557
Modification Timestamp
2025-06-13T18:58:09.200Z
Other Equipment
Irrigation Equipment
Parcel Number
73 07 02 00 1540
Pets Allowed
Cats OK, Dogs OK
Previous List Price
396900
Price Change Timestamp
2025-05-21T14:06:43.000Z
Public Remarks
Lots of Extras finished Details 3-bedroom 2 bath Venetian Bay Golf Community Home Near the Beach & Central Florida Attractions, Lots of Custom Details Walk to Town Center, Golf Cart to Golf Course - From an oversized Garage with Generator hook up to the Beautiful Wainscoting, Molding, Ships lathe, interior Trim work -Put on top of your list to view. Welcome to your dream home in a Florida golf community, just minutes from the beach and offering easy access to Central Florida’s top attractions. This one-story concrete stucco home boasts elegant architectural details, including rain gutters, multiple covered porches, ships lathe ceilings with exterior fans, and creating a timeless coastal ambiance. A rear-entry two-car garage comes equipped with an electric hookup for a generator, ensuring convenience and peace of mind. Step inside to an inviting open concept living, dining, and kitchen area, designed for effortless entertaining. The gourmet kitchen features a granite island, stainless steel appliances, and stylish tile flooring, while hallways with wainscoting, custom trims, and crown molding add character throughout the home. The primary bedroom suite is a luxurious retreat, showcasing a tray ceiling with lighted crown molding, a spacious walk-in closet, and an upgraded custom Tile oversized shower in the en-suite bath. Two additional guest bedrooms share a beautifully designed full bath with a tub-shower combination. Outdoor living is a breeze with a covered rear patio featuring tile flooring, overhead fans, and a charming ship-lathe ceiling, all overlooking custom landscaping and fenced in backyard—perfect for enjoying Florida’s sunshine in privacy. Located walking distance to the vibrant Venetian Bay Town Center, you’ll have access to a spa, deli, bistro, bar, boutique stores, and a 24-hour gym. Whether you’re seeking a perfect retirement retreat or a stylish starter home, this exceptional property blends luxury, convenience, and an unbeatable location. Don’t miss this opportunity—schedule your private showing today!
RATIO Current Price By Calculated SqFt
194.81
Showing Requirements
Appointment Only, Call Listing Agent, Listing Agent Must Accompany, ShowingTime
Status Change Timestamp
2025-02-15T04:59:25.000Z
Tax Legal Description
LOT 154 VENETIAN BAY PHASE 1B UNIT 2 MB 52 PGS 150-168 INC
Total Acreage
1/4 to less than 1/2
Universal Property Id
US-12127-N-730702001540-R-N
Unparsed Address
3368 TUSCANO AVE NE
Utilities
Cable Connected, Electricity Connected, Public, Sewer Connected, Sprinkler Recycled, Underground Utilities



































