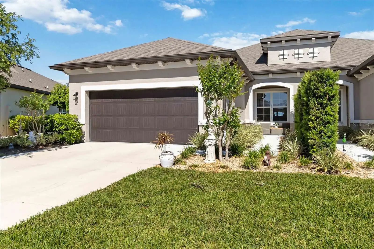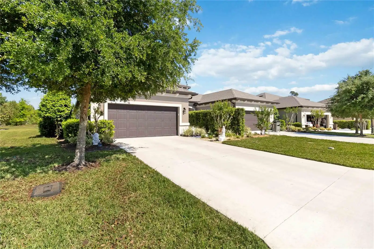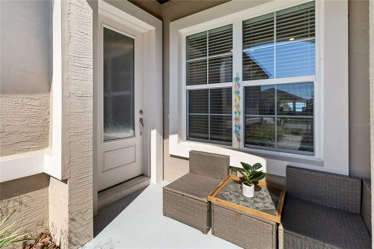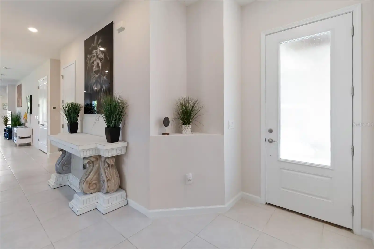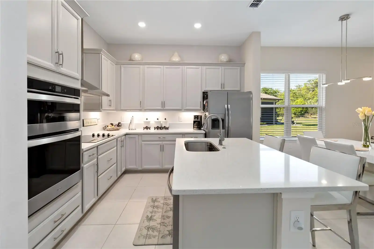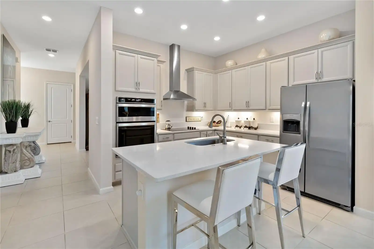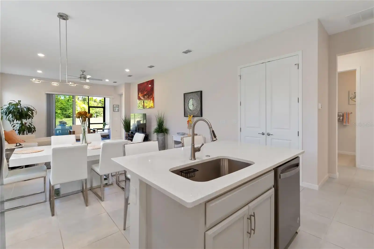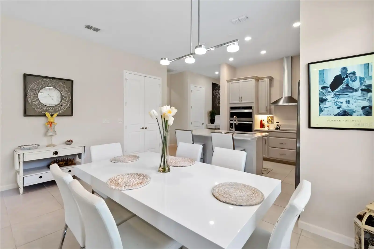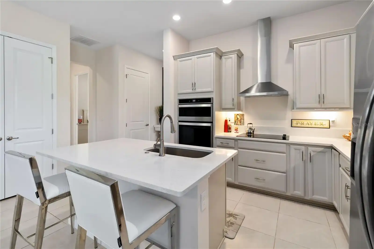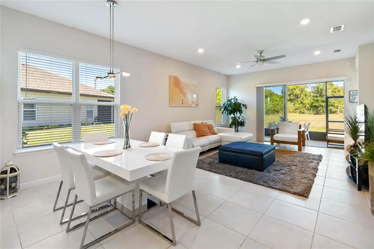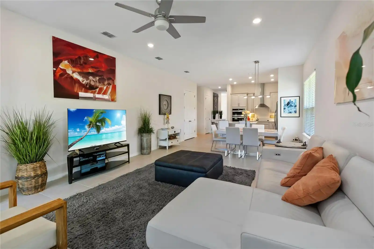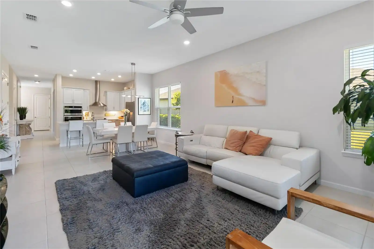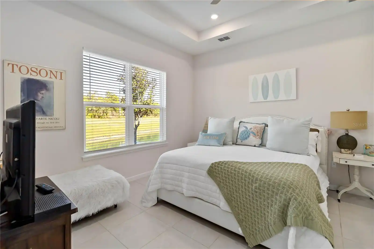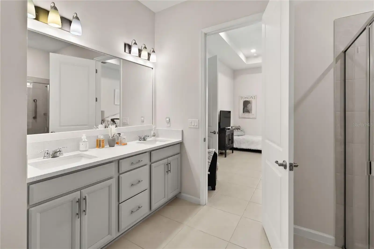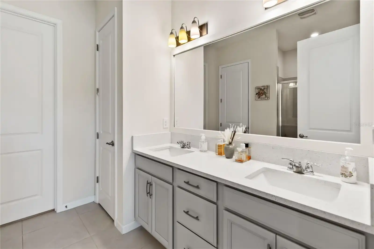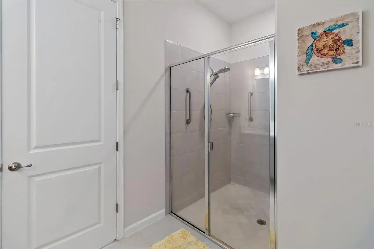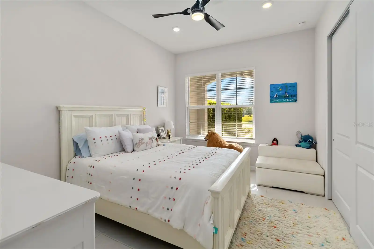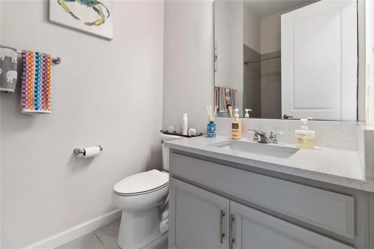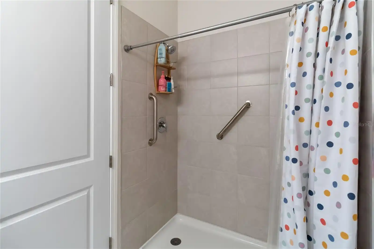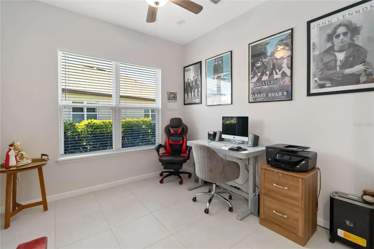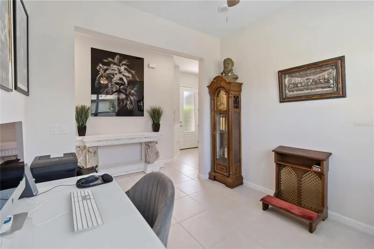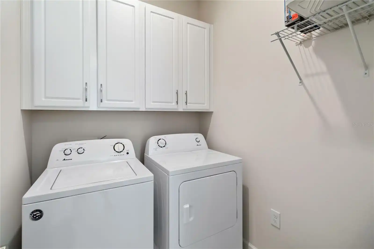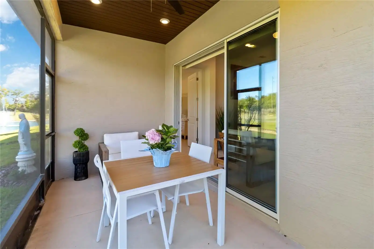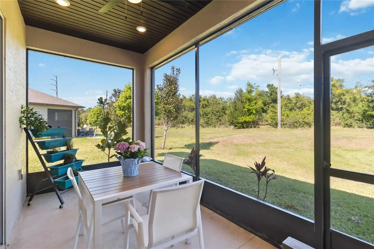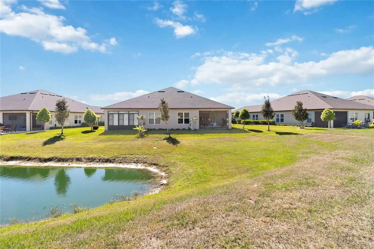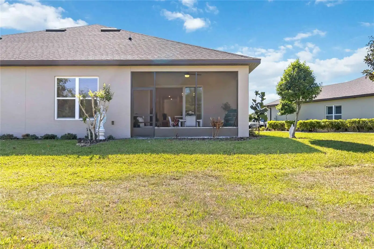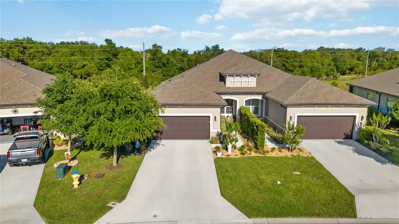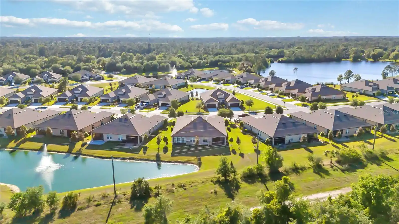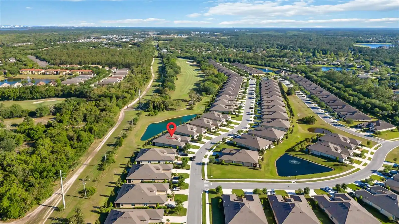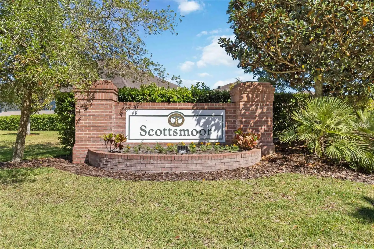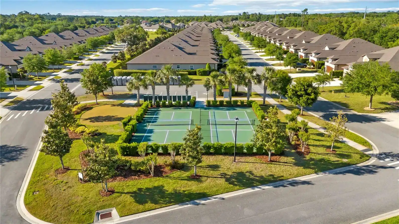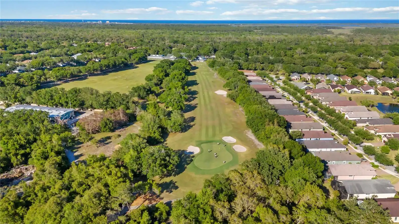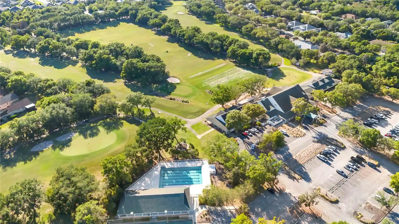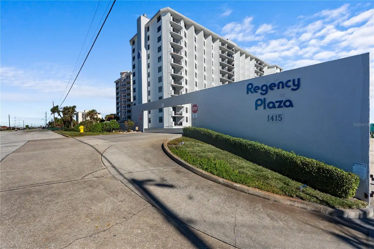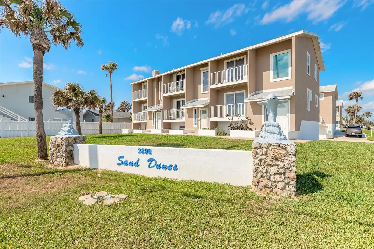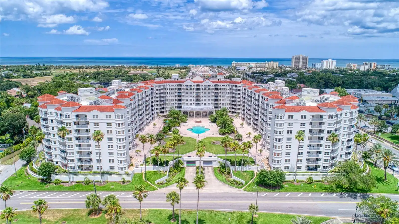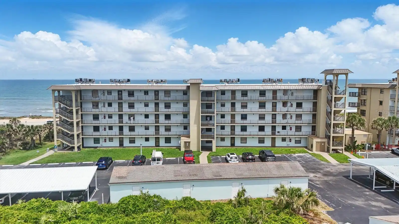Additional Information
Additional Lease Restrictions
Buyer To Verify All Lease Restrictions
Additional Parcels YN
false
Alternate Key Folio Num
8006738
Appliances
Cooktop, Dishwasher, Microwave, Range Hood, Refrigerator
Association Fee Frequency
Quarterly
Association Fee Requirement
Required
Building Area Source
Public Records
Building Area Total Srch SqM
213.77
Building Area Units
Square Feet
Calculated List Price By Calculated SqFt
228.22
Community Features
Clubhouse, Fitness Center, Pool, Tennis Court(s)
Construction Materials
Block, Concrete, Stucco
Cumulative Days On Market
57
Exterior Features
Lighting, Rain Gutters, Sliding Doors
Flood Zone Date
2017-09-29
Flood Zone Panel
12127C0044J
Interior Features
Ceiling Fans(s), Open Floorplan, Primary Bedroom Main Floor, Solid Surface Counters, Solid Wood Cabinets, Tray Ceiling(s), Walk-In Closet(s)
Internet Address Display YN
true
Internet Automated Valuation Display YN
true
Internet Consumer Comment YN
false
Internet Entire Listing Display YN
true
Laundry Features
Inside, Laundry Room
Living Area Source
Public Records
Living Area Units
Square Feet
Lot Size Square Meters
824
Modification Timestamp
2025-06-14T16:06:11.688Z
Parcel Number
3111-10-00-0140
Patio And Porch Features
Covered, Patio
Pet Restrictions
Buyer To Verify All Pet Restrictions
Previous List Price
389000
Price Change Timestamp
2025-05-28T14:02:08.000Z
Public Remarks
Welcome to easy, one-level living in the desirable Scottmoor neighborhood of Halifax Plantation, a sought-after semi-private golf community. This light and bright 2 bedroom, 2 full bath, 2 car attached garage home offers so many upgrades throughout and a modern designed open floor plan with soaring 11-foot ceilings with abundance of windows that flood the space with natural light. A separate flex room, currently used as an office, offers the potential to easily convert into a 3rd bedroom. At the heart of the home is a stunning gourmet kitchen featuring quartz countertops, a large center island, built-in oven, and convection microwave, perfect for both casual meals and entertaining. The spacious great room and dining area flow seamlessly to a large screened-in patio with tranquil pond views, ideal for relaxing mornings or peaceful evenings. The primary suite overlooks the water and includes a large walk-in closet and spa-like bath with double vanities and an oversized walk-in shower. You'll also enjoy a generous laundry room, plenty of storage, and a two-car garage with utility sink and built-in shelving. HOA covers lawn care for low-maintenance living.
RATIO Current Price By Calculated SqFt
228.22
Realtor Info
Docs Available, Floor Plan Available
Road Surface Type
Asphalt, Paved
Showing Requirements
Appointment Only, Combination Lock Box, ShowingTime
Status Change Timestamp
2025-04-18T15:21:36.000Z
Tax Legal Description
11-13-31 LOT 14 HALIFAX PLANTATION UNIT II SECTION P-2 MB 60 PGS 86-91 PER OR 7802 PG 1211 PER OR 7977 PG 4989 PER OR 8469 PG 3318
Total Acreage
0 to less than 1/4
Universal Property Id
US-12127-N-311110000140-R-N
Unparsed Address
3295 BAILEY ANN DR
Utilities
Cable Connected, Electricity Connected, Sewer Connected, Water Connected


































