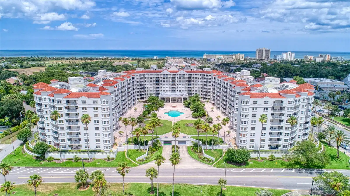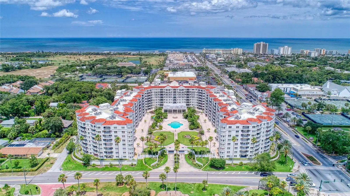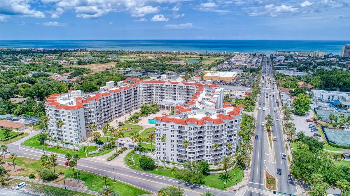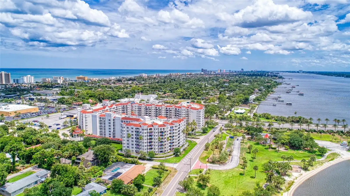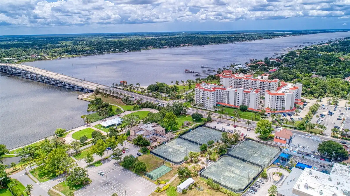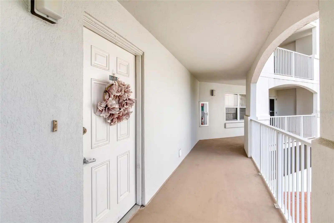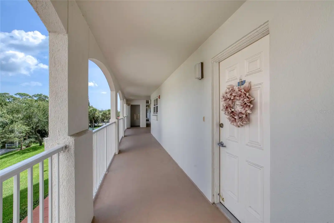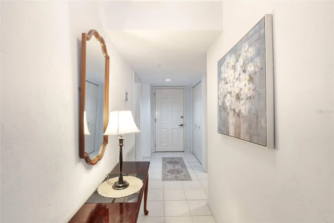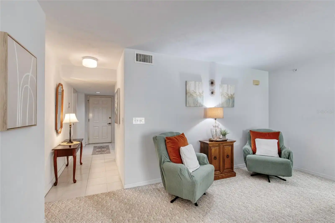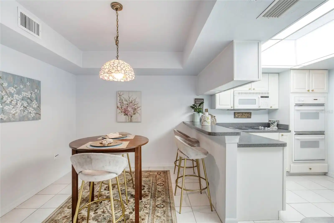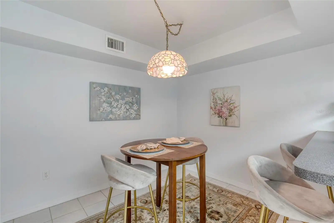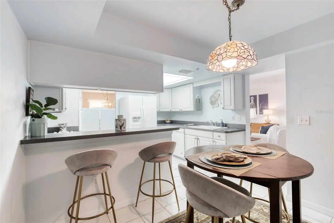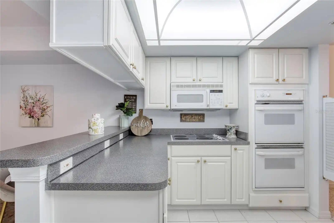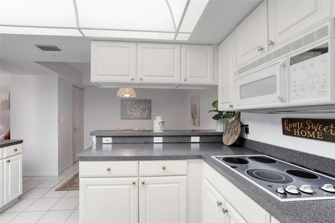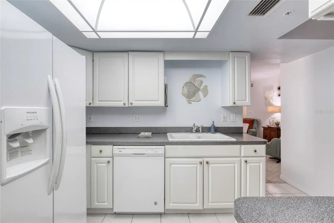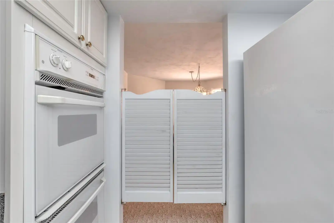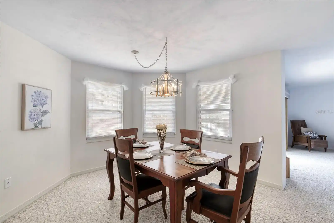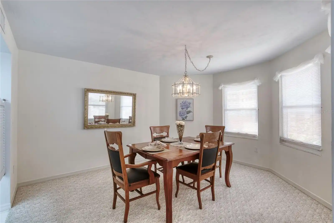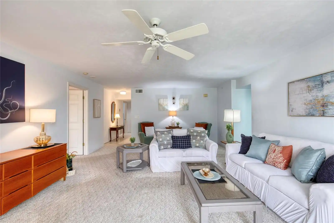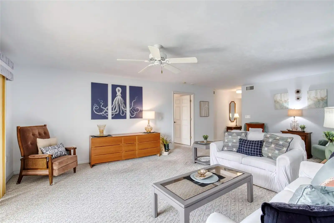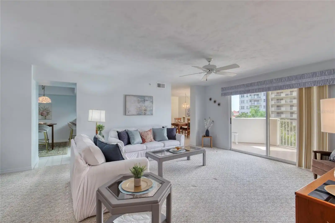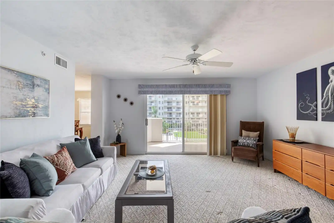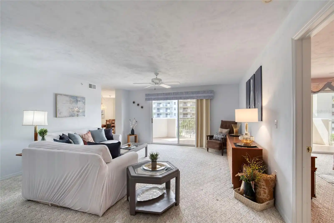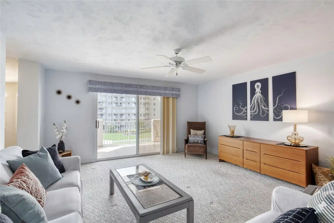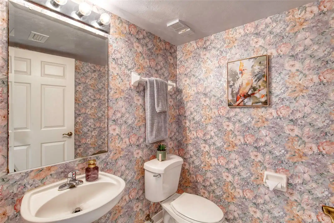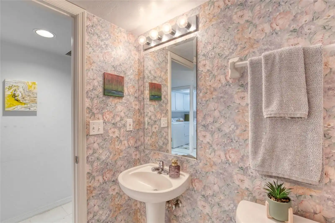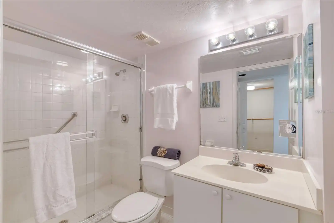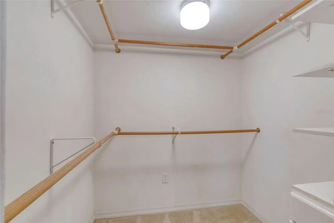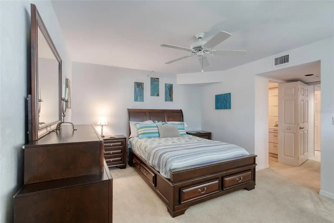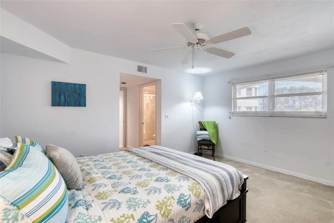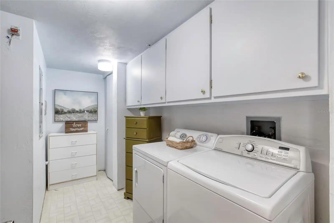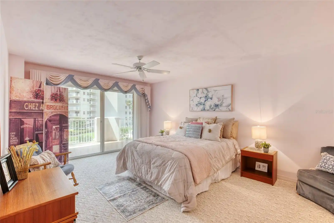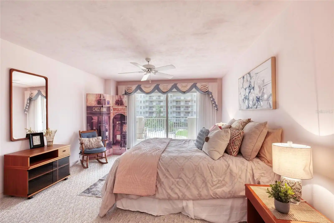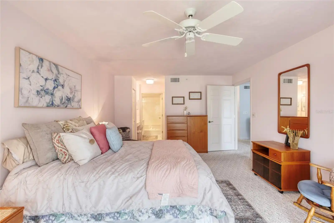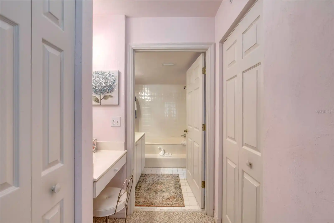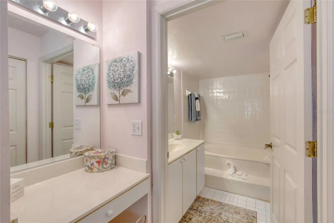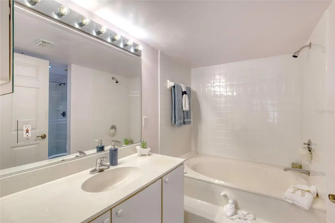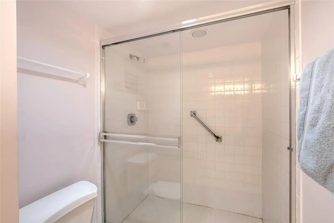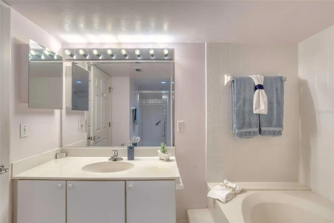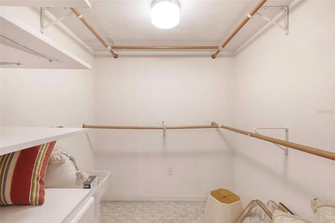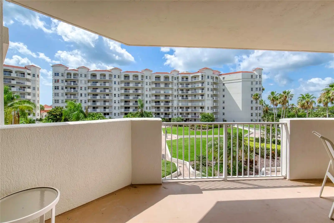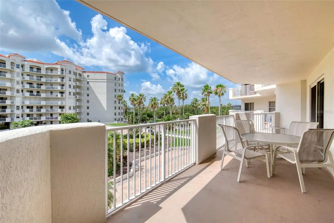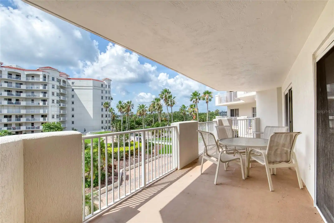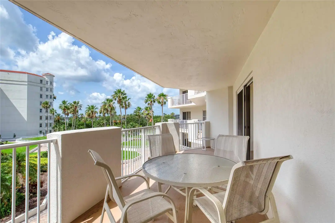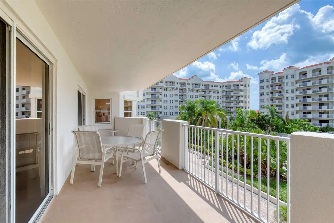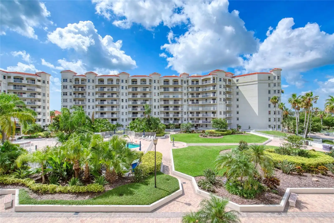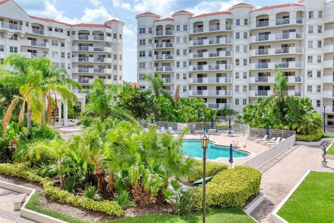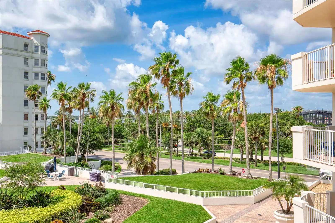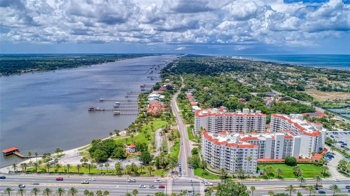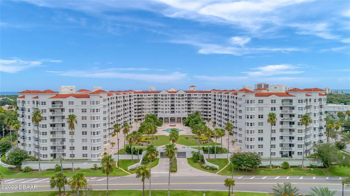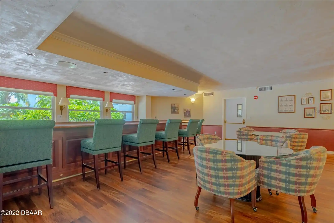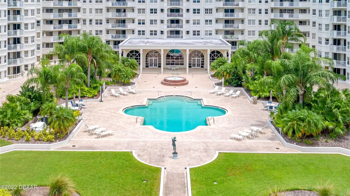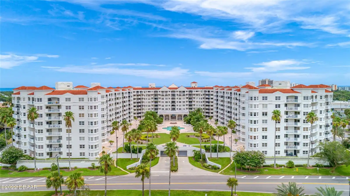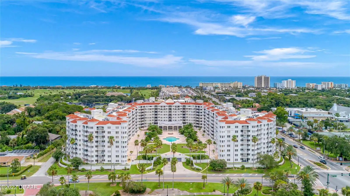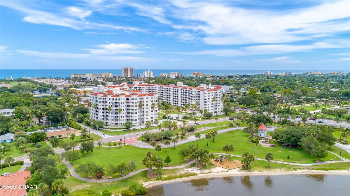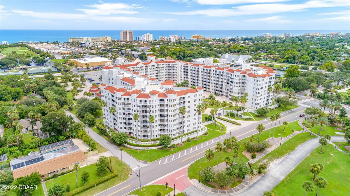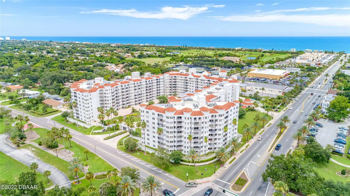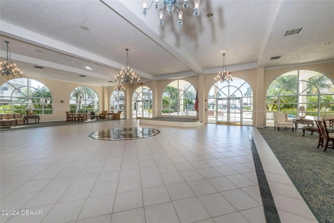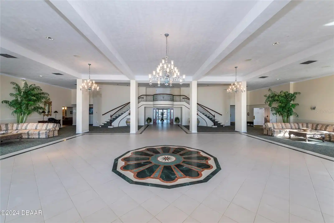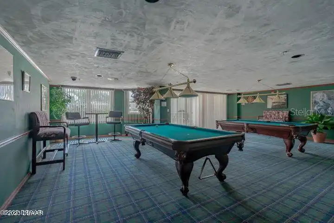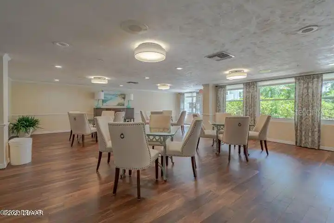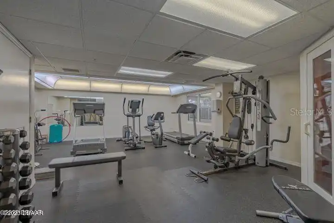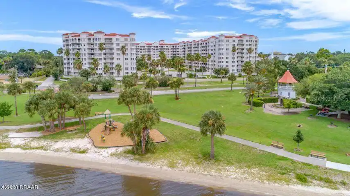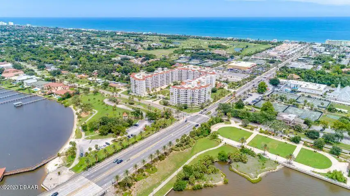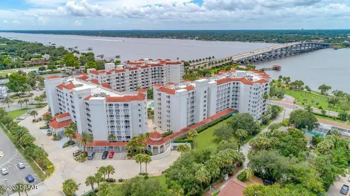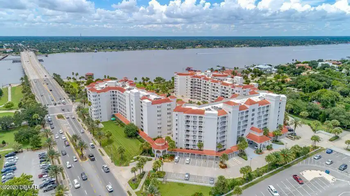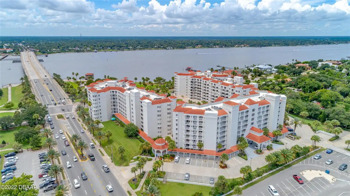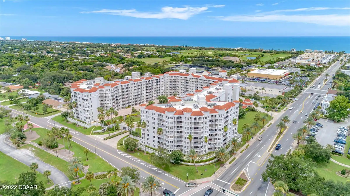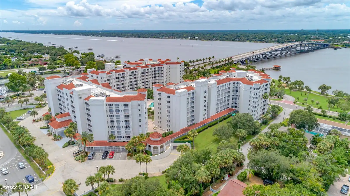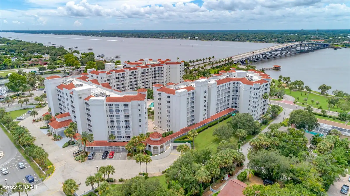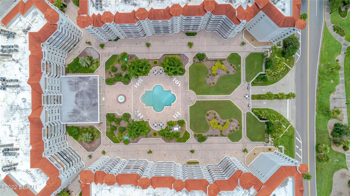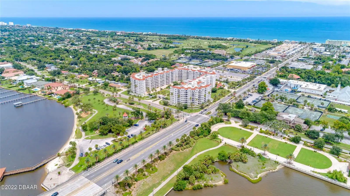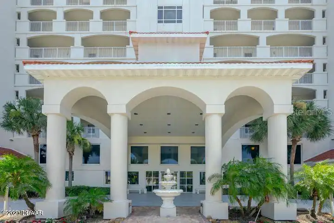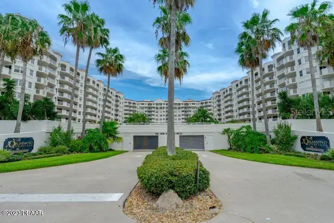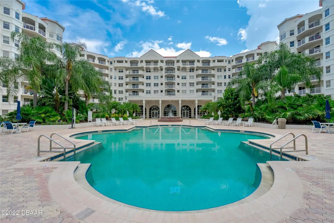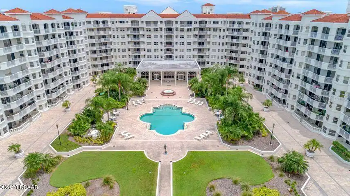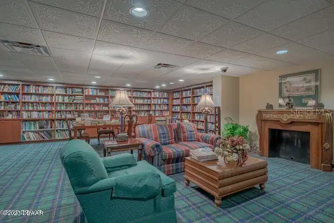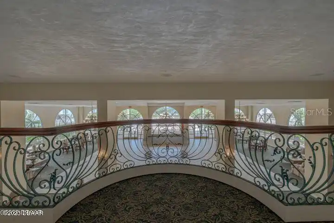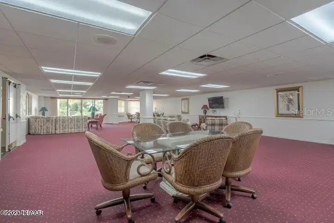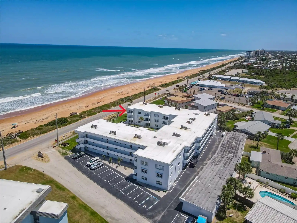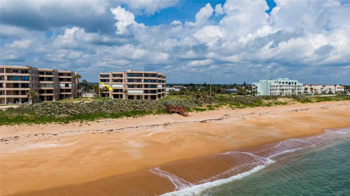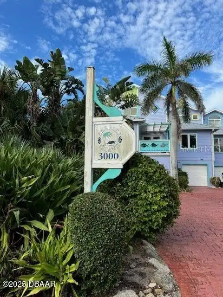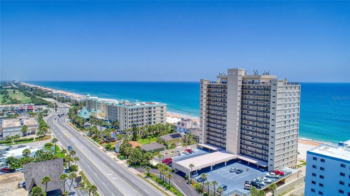Additional Information
Additional Lease Restrictions
12 month minimum
Additional Parcels YN
false
Additional Rooms
Formal Dining Room Separate, Inside Utility
Alternate Key Folio Num
421434003170
Appliances
Cooktop, Dishwasher, Disposal, Dryer, Electric Water Heater, Microwave, Refrigerator, Washer
Association Email
ormondheritage@gmail.com
Association Fee Includes
Cable TV, Common Area Taxes, Pool, Electricity, Escrow Reserves Fund, Insurance, Internet, Maintenance Structure, Maintenance Grounds, Maintenance, Management, Pest Control, Sewer
Association URL
ormondheritage.org
Building Area Source
Estimated
Building Area Total Srch SqM
185.53
Building Area Units
Square Feet
Building Name Number
NORTH TOWER
Calculated List Price By Calculated SqFt
200.00
Community Features
Clubhouse, Fitness Center, Gated Community - No Guard, Pool, Sidewalks, Wheelchair Access, Street Lights
Complex Community Name NCCB
ORMOND HERITAGE COND
Construction Materials
Other
Contract Status
Inspections
Cumulative Days On Market
104
Elementary School
Beachside Elementary School
Expected Closing Date
2025-07-16T00:00:00.000
Exterior Features
Balcony, Lighting
High School
Seabreeze High School
Interior Features
Ceiling Fans(s), Eat-in Kitchen, L Dining, Thermostat, Walk-In Closet(s), Window Treatments
Internet Address Display YN
true
Internet Automated Valuation Display YN
true
Internet Consumer Comment YN
true
Internet Entire Listing Display YN
true
Laundry Features
Inside, Laundry Room
Living Area Source
Public Records
Living Area Units
Square Feet
Lot Size Square Feet
261363
Lot Size Square Meters
24281
Management
On Site Property Manager
Middle Or Junior School
Ormond Beach Middle
Modification Timestamp
2025-06-19T10:40:08.992Z
Monthly Condo Fee Amount
940
Parcel Number
4214-34-00-3170
Pet Size
Small (16-35 Lbs.)
Property Attached YN
false
Property Condition
Completed
Property Description
High Rise
Public Remarks
Under contract-accepting backup offers. Condo alert! It's a steal, priced below appraised value!! This gem showcases 2 bedrooms and 2 ½ bathrooms, spread out over a whopping 1745 square feet plus over 260 SqFt of balcony. Imagine sipping morning coffee on the balcony that's accessible from both the living room and the primary suite. Whip up feasts in the eat-in kitchen, host dinner parties in the dining room, and enjoy the spacious living area, plus, a large in-unit laundry room!! This beauty is ready for new owners to soak in the jaw-dropping views of the Halifax River and Fortunado Park! The condo is nestled in a prime beachside location, offering not just a home, but a lifestyle. The building features top-notch amenities including a sparkling swimming pool, a state-of-the-art fitness center, on-site management, Ballroom, Lounge, Meeting Room, Billiards Room, and Library. Enjoy the ease of living just steps away from vibrant shopping, dining, cultural experiences, and pristine beaches for a day of sun and surf.
Purchase Contract Date
2025-06-18
RATIO Current Price By Calculated SqFt
200.00
Road Responsibility
Public Maintained Road
Showing Requirements
Supra Lock Box, Combination Lock Box
Status Change Timestamp
2025-06-19T10:39:20.000Z
Tax Legal Description
UNIT 317 THE ORMOND HERITAGE CONDOMINIUM PER OR 4045 PG 4588 PER OR 4052 PG 2780 PER OR 7292 PG 1643 PER OR 7292 PG 1645
Total Annual Fees
11280.00
Universal Property Id
US-12127-N-421434003170-S-3170
Unparsed Address
1 JOHN ANDERSON DR #3170
Utilities
Cable Connected, Electricity Connected, Phone Available, Public, Sewer Connected, Underground Utilities, Water Connected
Water View
Intracoastal Waterway, River
















































































