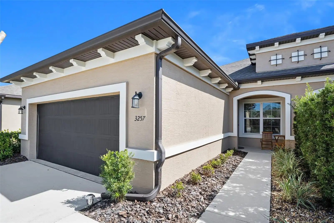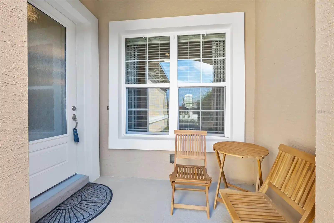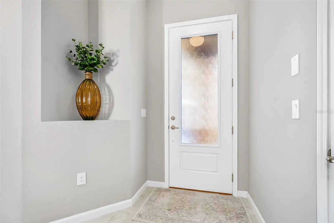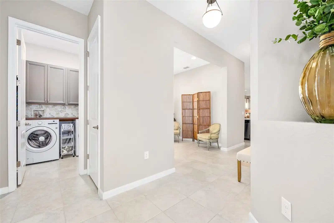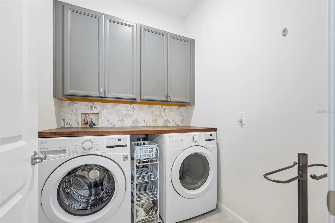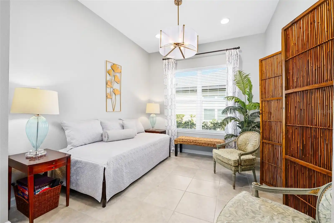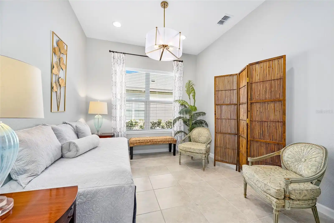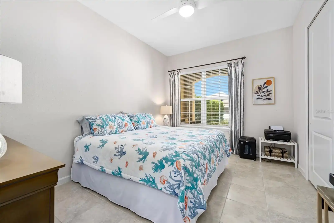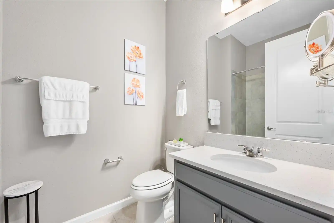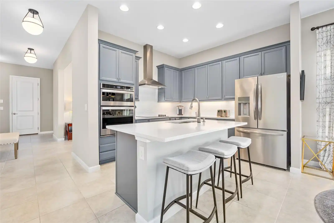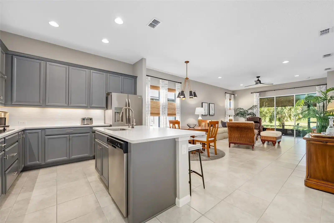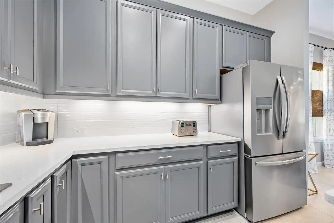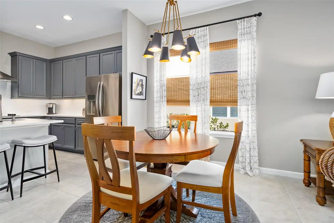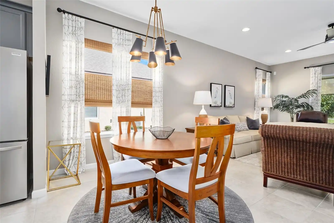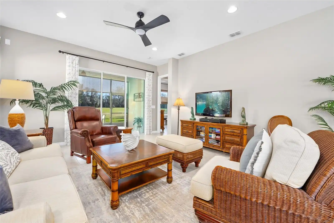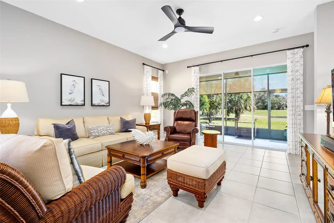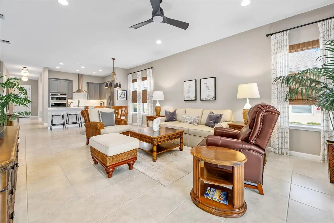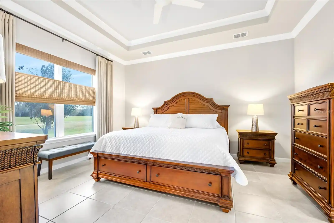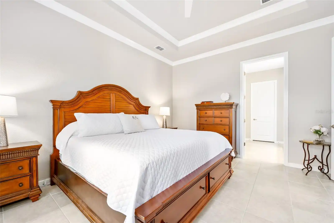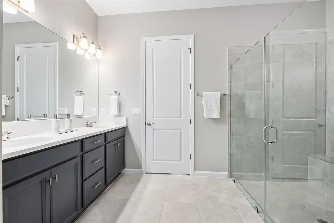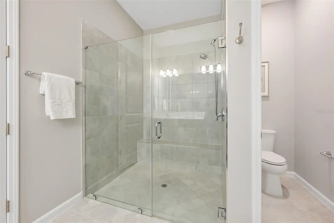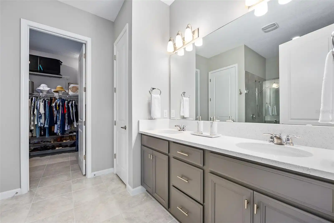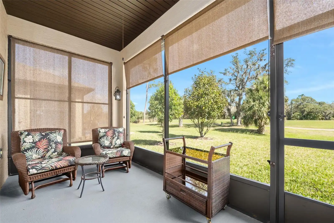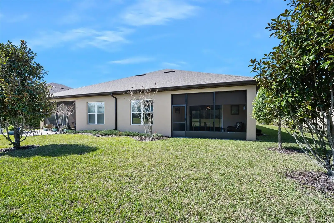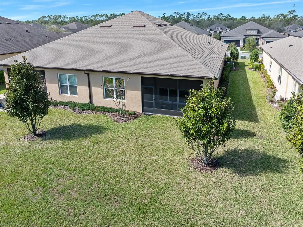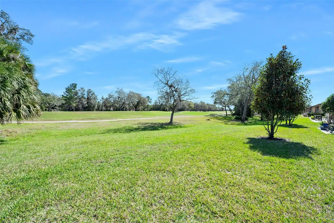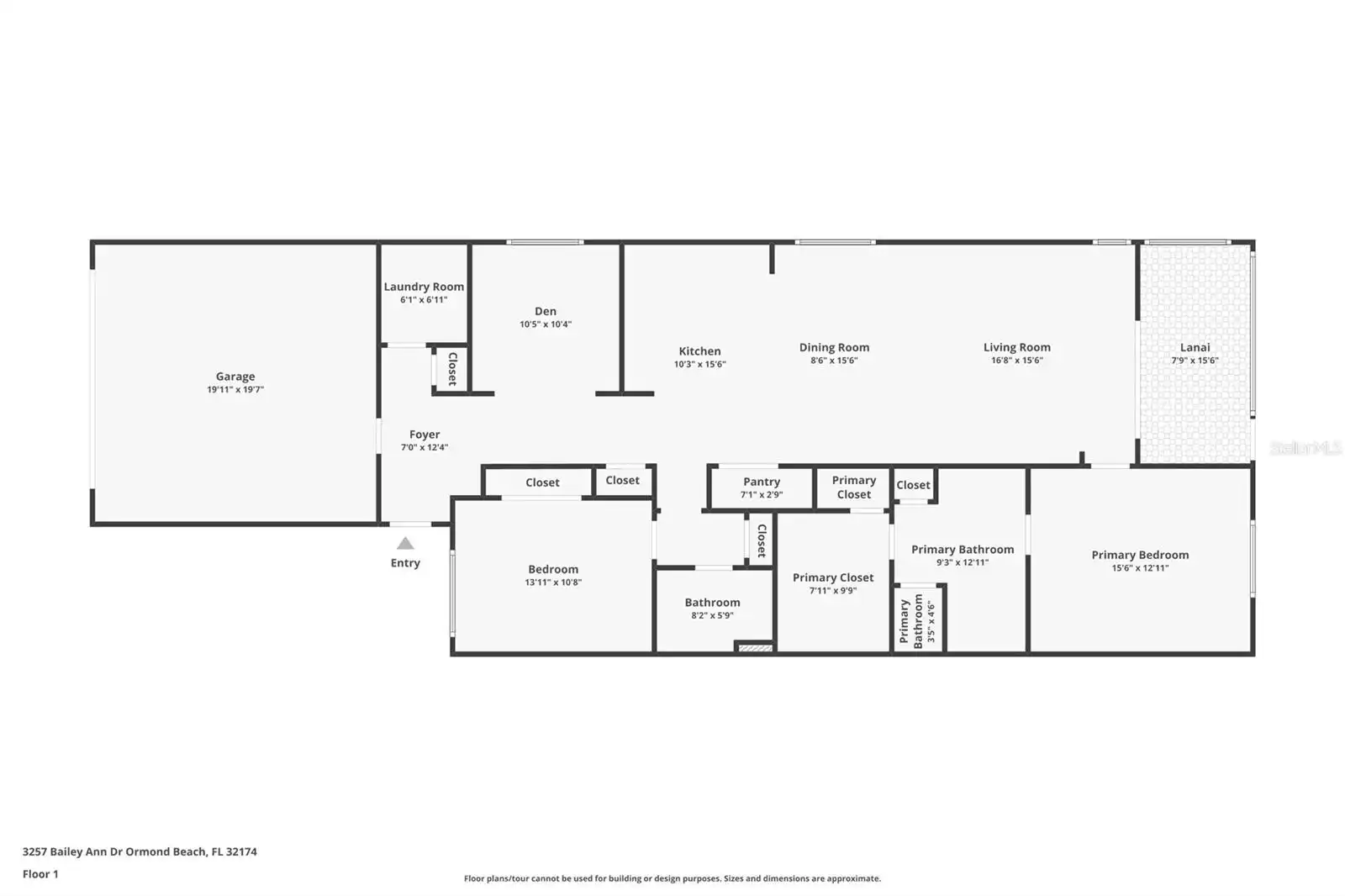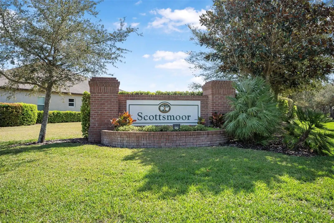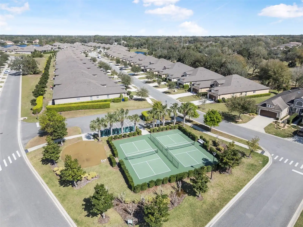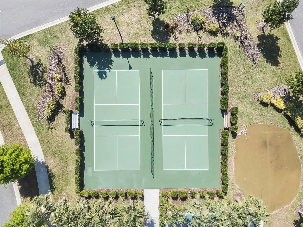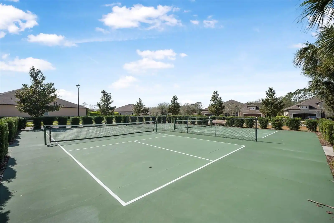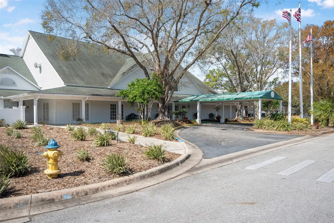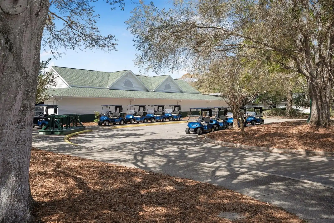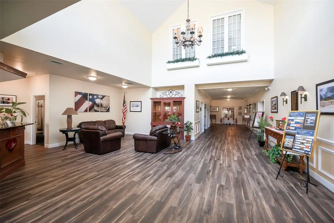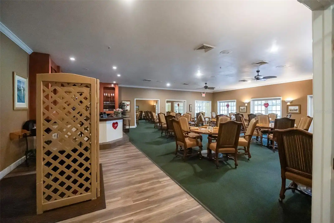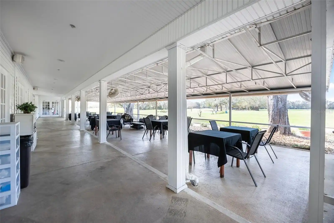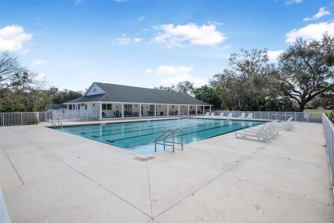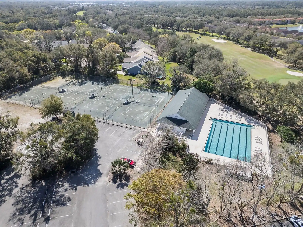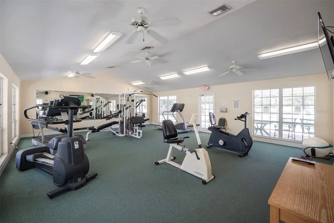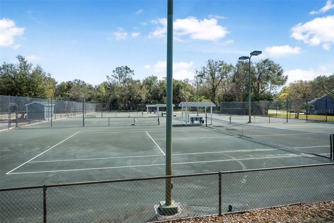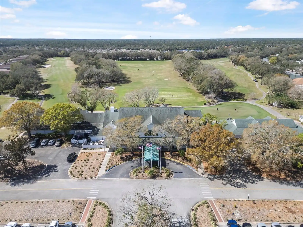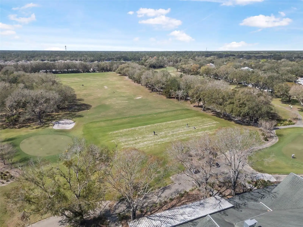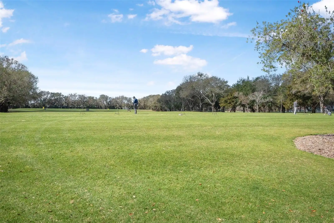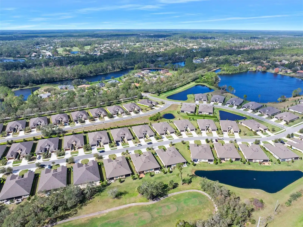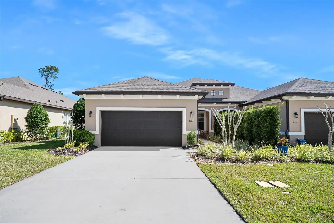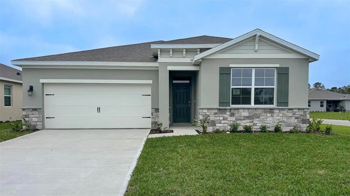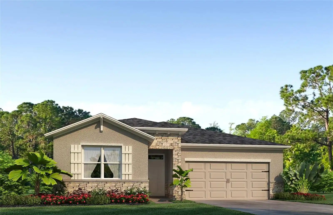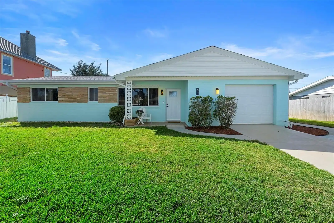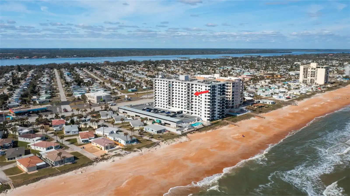Additional Information
Additional Lease Restrictions
Contact HOA
Additional Parcels YN
false
Alternate Key Folio Num
311110000020
Appliances
Built-In Oven, Cooktop, Dishwasher, Dryer, Electric Water Heater, Microwave, Range Hood, Refrigerator, Touchless Faucet, Washer
Association Email
halifaxhoa@gmail.com
Association Fee Frequency
Monthly
Association Fee Includes
Maintenance Grounds
Association Fee Requirement
Required
Building Area Source
Public Records
Building Area Total Srch SqM
213.77
Building Area Units
Square Feet
Calculated List Price By Calculated SqFt
236.46
Community Features
Clubhouse, Community Mailbox, Golf Carts OK, Golf, Park
Construction Materials
Block, Stucco
Cumulative Days On Market
4
Disclosures
Flood Disclosure, HOA/PUD/Condo Disclosure, Seller Property Disclosure
Expected Closing Date
2025-05-14T00:00:00.000
Exterior Features
Irrigation System, Rain Gutters
Flood Zone Date
2017-09-29
Flood Zone Panel
12127C0044J
Interior Features
Ceiling Fans(s), Crown Molding, High Ceilings, Living Room/Dining Room Combo, Open Floorplan, Primary Bedroom Main Floor, Split Bedroom, Stone Counters, Thermostat, Tray Ceiling(s), Vaulted Ceiling(s), Walk-In Closet(s), Window Treatments
Internet Address Display YN
true
Internet Automated Valuation Display YN
true
Internet Consumer Comment YN
true
Internet Entire Listing Display YN
true
Laundry Features
Electric Dryer Hookup, Inside, Laundry Room, Washer Hookup
Living Area Source
Public Records
Living Area Units
Square Feet
Lot Features
On Golf Course
Lot Size Dimensions
40 x 130
Lot Size Square Meters
487
Modification Timestamp
2025-03-06T00:04:09.103Z
Parcel Number
3111-10-00-0020
Pet Restrictions
Contact HOA
Property Description
End Unit
Public Remarks
Under contract-accepting backup offers. As you enter this stunning 2-bedroom, 2-bathroom home, you’ll immediately notice the spacious, open layout and the neutral tile flooring that flows seamlessly throughout. To your left, a versatile flex room offers endless possibilities—whether you need a home office, den, or reading room. Moving into the heart of the home, the open-concept gourmet kitchen is sure to impress with sleek slate gray cabinets, beautiful quartz countertops, and a generously sized pantry that’s perfect for all your storage needs. The adjacent living and dining areas create an inviting space for entertaining or relaxing, with updated lighting and custom shades adding a touch of elegance. The primary bedroom, located at the back of the home, is a true retreat. Featuring a tray ceiling with double crown molding, it exudes luxury and tranquility. The spacious 9x8 walk-in closet provides ample storage, while the ensuite bathroom offers a spa-like atmosphere with its double vanities and large shower.The second bedroom is bright and spacious, with easy access to the second bathroom, which features a modern design and ample counter space. As you make your way to the laundry room, you’ll appreciate the custom countertop, and 42” cabinets for added storage. Outside, you can enjoy peaceful views of the 11th tee from your backyard, making this the perfect spot to relax and unwind. Plus, with the community amenities like pickleball courts, a putting green, a centrally located clubhouse featuring two restaurants and a public pro shop, Halifax Plantation has everything you need to live your best life. The desirable Scottsmoor Community of Halifax Plantation is conveniently located near a small shopping plaza featuring Publix, local restaurants, a hair salon, dentist, bank, and veterinarian.
Purchase Contract Date
2025-03-05
RATIO Current Price By Calculated SqFt
236.46
Realtor Info
As-Is, Docs Available, Floor Plan Available, See Attachments, Termite Bond/Warranty
Security Features
Smoke Detector(s)
Showing Requirements
Supra Lock Box, Appointment Only, See Remarks, ShowingTime
Status Change Timestamp
2025-03-05T17:51:01.000Z
Tax Legal Description
11-13-31 LOT 2 HALIFAX PLANTATION UNIT II SEC 2-P MB 60 PGS 86-91 INC PER OR 7747 PG 4921 PER OR 7940 PG 0923 PER OR 8394 PG 1677
Total Acreage
0 to less than 1/4
Universal Property Id
US-12127-N-311110000020-R-N
Unparsed Address
3257 BAILEY ANN DR
Utilities
Cable Available, Electricity Connected, Sewer Connected, Sprinkler Well, Underground Utilities, Water Connected















































