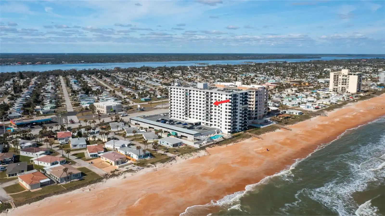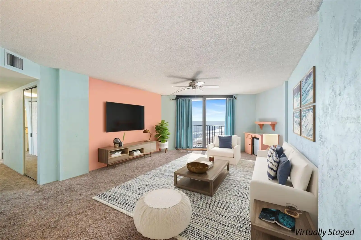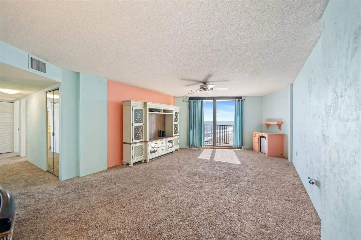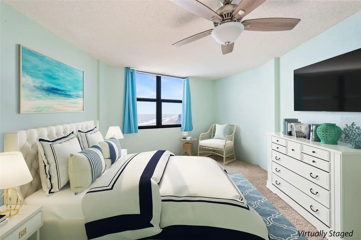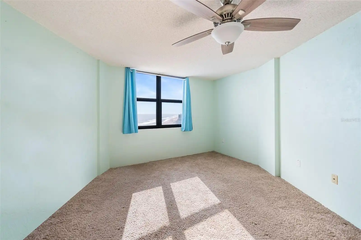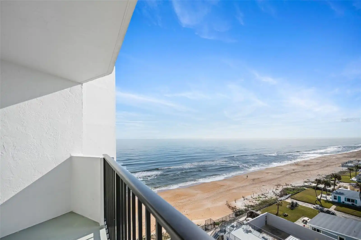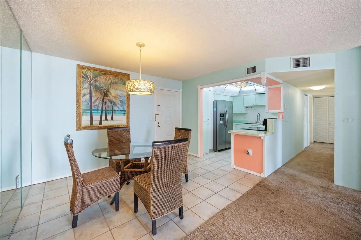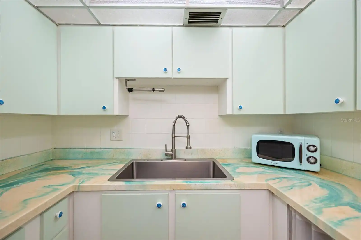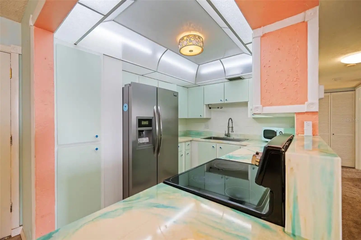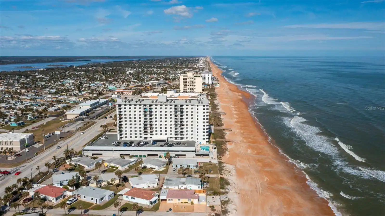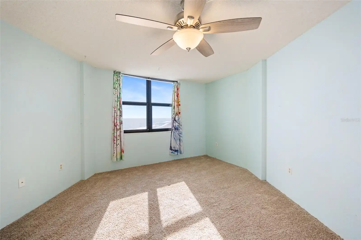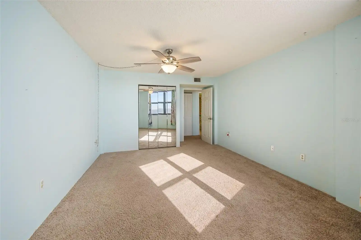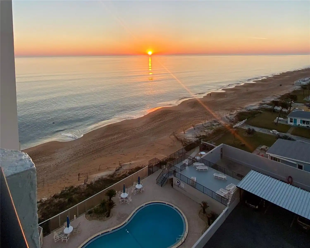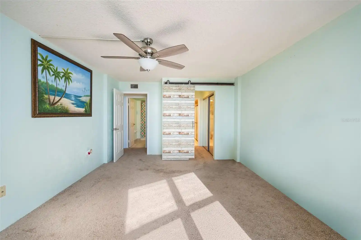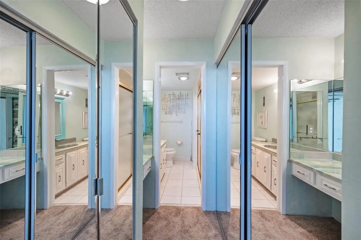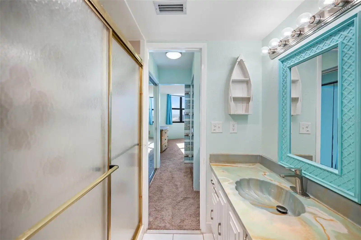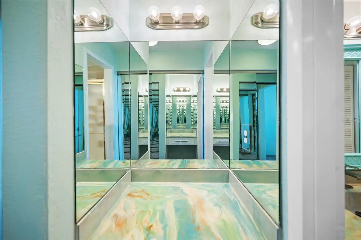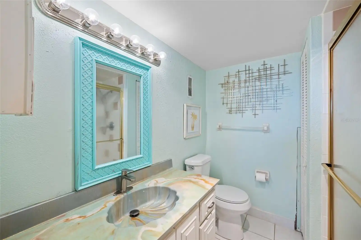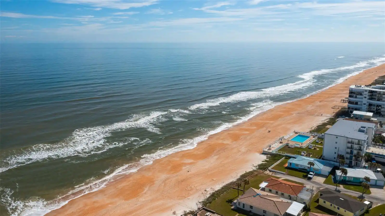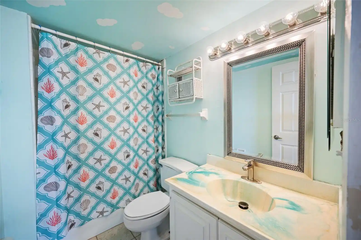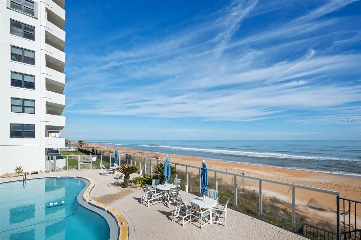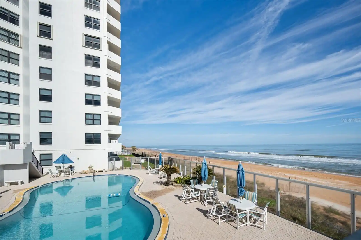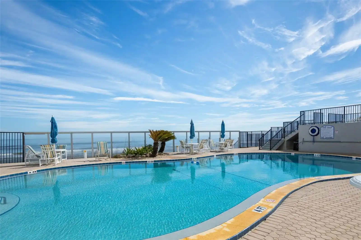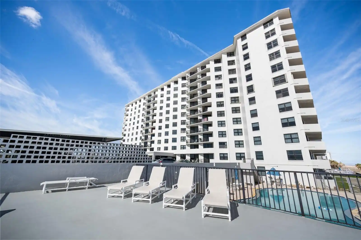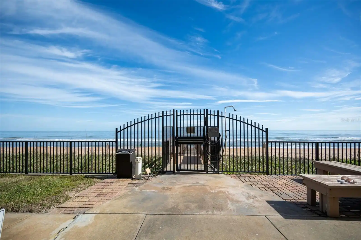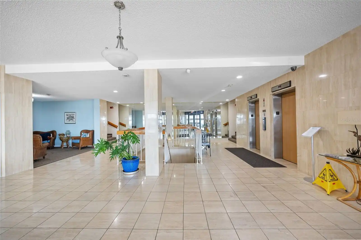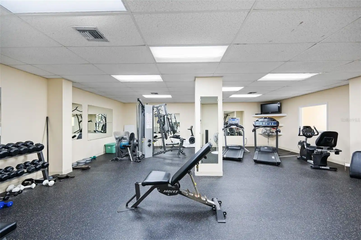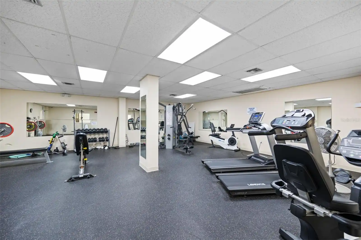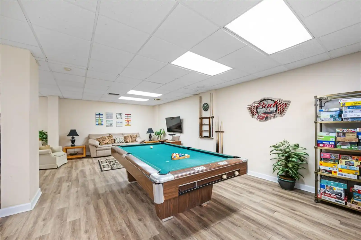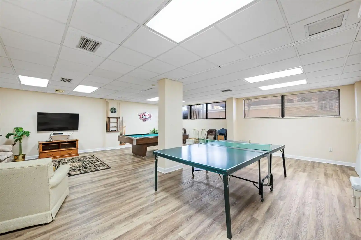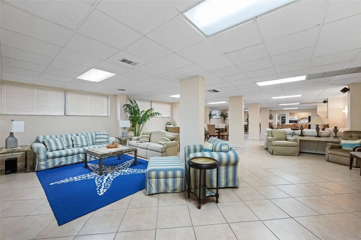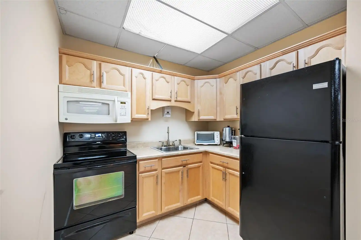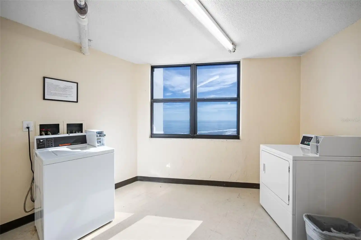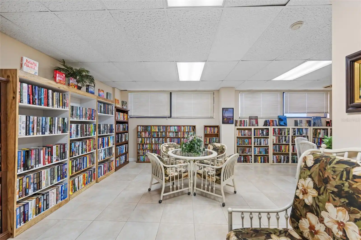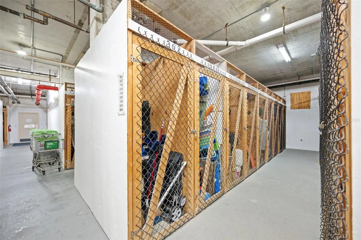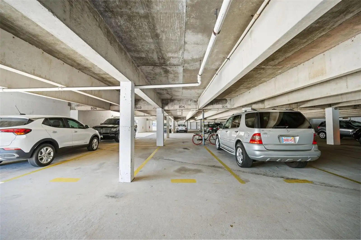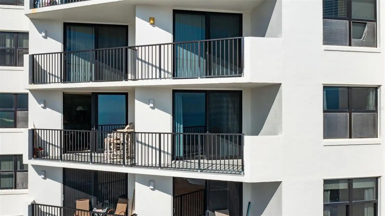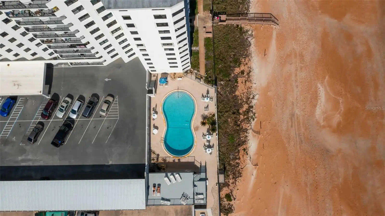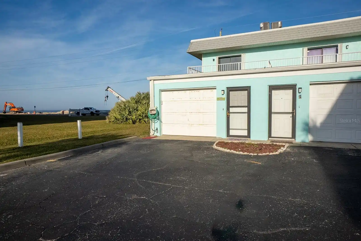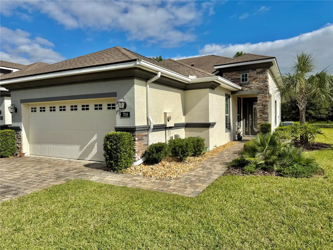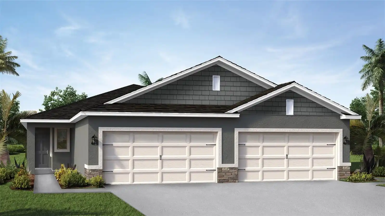Additional Information
Additional Lease Restrictions
Short term leases; no less than two months.
Additional Parcels YN
false
Additional Rooms
Den/Library/Office, Media Room, Storage Rooms
Additional Water Information
There's a door from the back of the building that is only steps from the beach walkover. See pictures.
Alternate Key Folio Num
32342000H040
Appliances
Bar Fridge, Built-In Oven, Cooktop, Freezer, Microwave, Refrigerator
Architectural Style
Coastal, Florida, Other
Association Amenities
Cable TV, Clubhouse, Elevator(s), Fitness Center, Gated, Laundry, Lobby Key Required, Maintenance, Pool, Security, Storage
Association Email
rpca1415@gmail.com
Association Fee Frequency
Monthly
Association Fee Includes
Cable TV, Pool, Internet, Maintenance Structure, Maintenance Grounds, Management, Pest Control, Sewer, Water
Association Fee Requirement
Required
Association URL
https://www.regencyplazacondominium.com/
Building Area Source
Builder
Building Area Total Srch SqM
119.66
Building Area Units
Square Feet
Building Name Number
REGENCY PLAZA
Calculated List Price By Calculated SqFt
293.88
Community Features
Association Recreation - Owned, Clubhouse, Community Mailbox, Fitness Center, Pool, Sidewalks
Construction Materials
Block, Concrete, Stucco
Cumulative Days On Market
42
Disclosures
Lead Paint, Seller Property Disclosure, Structural Integrity Reserve Study
Elementary School
Osceola Elem
Exterior Features
Sidewalk, Sliding Doors
Foundation Details
Block, Concrete Perimeter, Stilt/On Piling
High School
Seabreeze High School
Interior Features
Ceiling Fans(s), Dry Bar, Elevator, Living Room/Dining Room Combo, Open Floorplan, Primary Bedroom Main Floor, Thermostat, Wet Bar
Internet Address Display YN
true
Internet Automated Valuation Display YN
true
Internet Consumer Comment YN
true
Internet Entire Listing Display YN
true
Laundry Features
Inside, Laundry Room, Same Floor As Condo Unit
Living Area Source
Public Records
Living Area Units
Square Feet
Lot Features
Landscaped, Private, Sidewalk, Paved
Lot Size Square Feet
84146
Lot Size Square Meters
7817
Management
On Site Property Manager
Middle Or Junior School
Ormond Beach Middle
Modification Timestamp
2025-03-13T22:25:08.939Z
Parcel Number
32-13-34-20-00-H040
Patio And Porch Features
Patio
Pet Size
Small (16-35 Lbs.)
Pets Allowed
Cats OK, Dogs OK
Pool Features
Deck, In Ground
Previous List Price
370000
Price Change Timestamp
2025-03-04T11:22:37.000Z
Property Condition
Completed
Property Description
High Rise
Public Remarks
One or more photo(s) has been virtually staged. Location, Location, Location! 8th floor with VIEWS of the BEACH & POOL from EVERY window. Wake up to golden sunrises in this stunning condo at the Regency Plaza, Unit 804, in Ormond by the Sea. Thoughtfully positioned to capture the best of coastal living, this light-filled 2-bedroom, 2-bathroom retreat offers an inviting, airy atmosphere from sunrise to sunset. The southeast-facing balcony is an ideal spot to start your day, soaking in the morning glow and the soothing sound of waves rolling in. Inside, the open-concept design enhances the sense of space and natural illumination. The primary suite boasts an en-suite bath, while the guest bedroom enjoys its own serene ocean view - perfect for visitors or a home office. The modern kitchen is equipped with updated appliances, a single bowl drop-in sink and plenty of counter space. Just an elevator ride away, you'll find a quiet, no-drive beach and resort-style amenities, including a sunlit swimming pool, fitness center, game room, library, social room with a kitchen, and even a convenient car washing area. For peace of mind, the building features secure underground parking, surveillance cameras, and a controlled lobby entrance. Impact-resistant windows and sliding doors enhance safety and energy efficiency. Plus, a recent engineering report confirms the building’s structural integrity with no special assessments, ensuring a worry-free move-in. With dining, grocery shopping, and entertainment just steps away, you can enjoy the best of the relaxed Florida lifestyle. Schedule a private showing today and experience this bright and breezy oceanfront escape!
RATIO Current Price By Calculated SqFt
293.88
Realtor Info
As-Is, Docs Available
Road Responsibility
Public Maintained Road
Security Features
Closed Circuit Camera(s), Fire Alarm, Fire Sprinkler System, Key Card Entry, Secured Garage / Parking, Smoke Detector(s)
Showing Requirements
Sentri Lock Box, Call Before Showing, Call Listing Agent
Status Change Timestamp
2025-01-30T21:37:16.000Z
Tax Legal Description
UNIT 804 REGENCY PLAZA CONDO MB 33 PGS 60-66 INC PER OR 3377 PG 0858 PER OR 4506 PG 2121 PER OR 6979 PG 0874 PER OR 7208 PG 3100 PER OR 7208 PGS 3102-3103 PER OR 8173 PG 4131 PER OR 8173 PG 4309 PER OR 8308 PG 4871
Total Annual Fees
10452.00
Universal Property Id
US-12127-N-3213342000040-S-H040
Unparsed Address
1415 OCEAN SHORE BLVD #H040
Utilities
Cable Available, Cable Connected, Electricity Connected, Water Connected
Vegetation
Mature Landscaping
Water Access
Beach, Beach - Access Deeded
Water Body Name
ATLANTIC OCEAN
Water Extras
Seawall - Concrete
Water View
Gulf/Ocean - Partial
Window Features
Impact Glass/Storm Windows







































