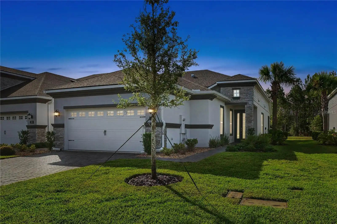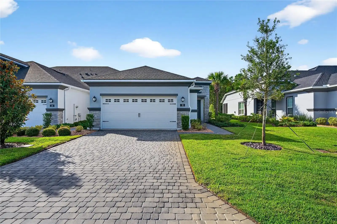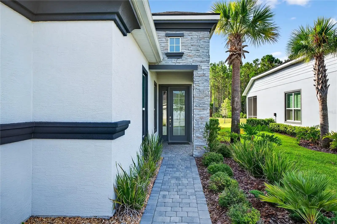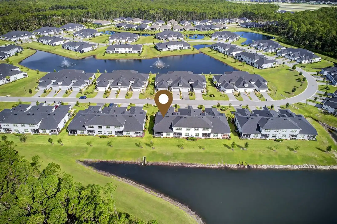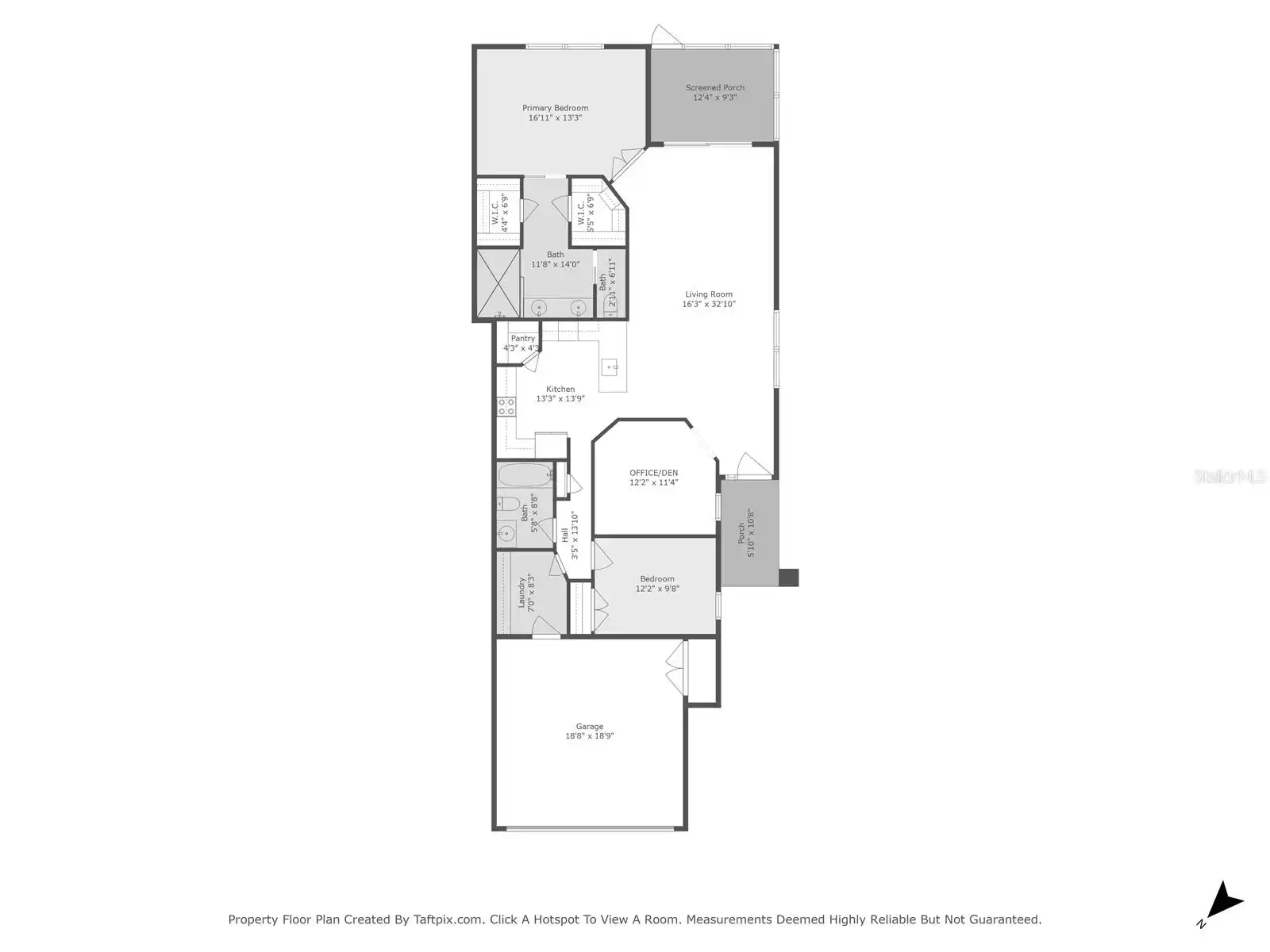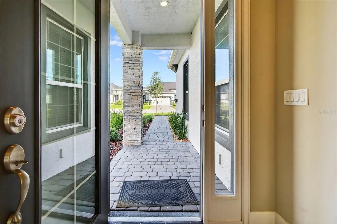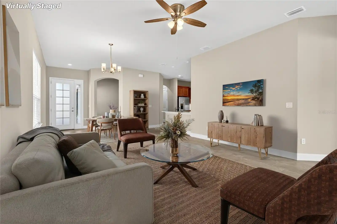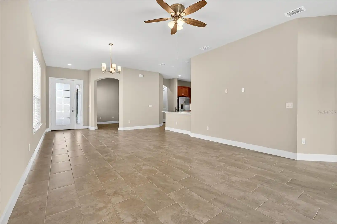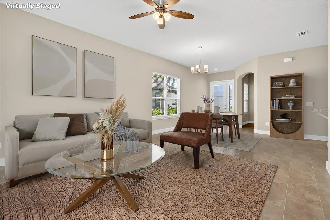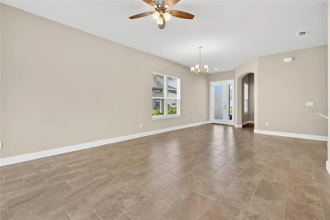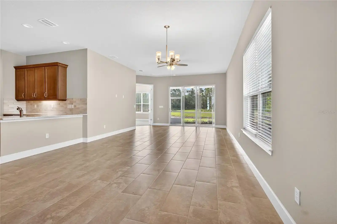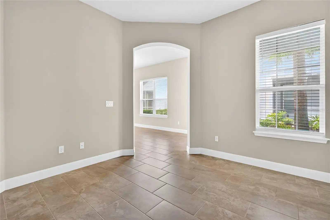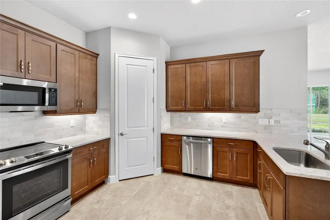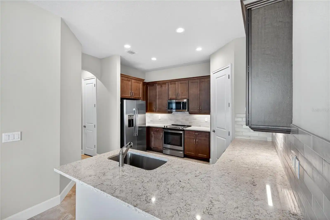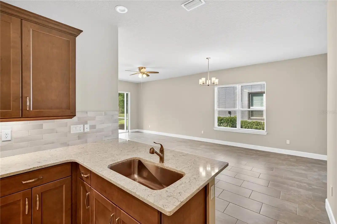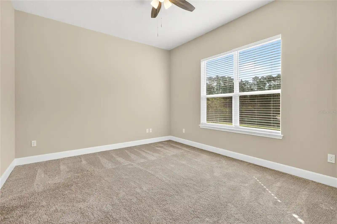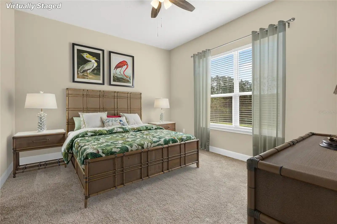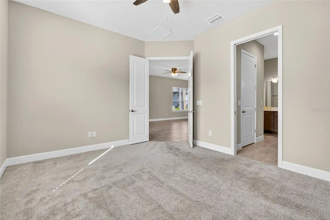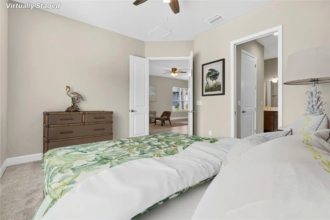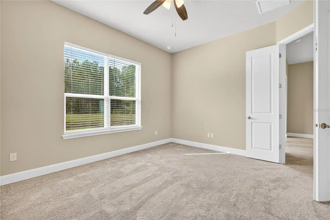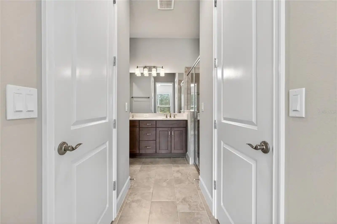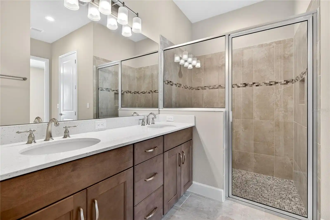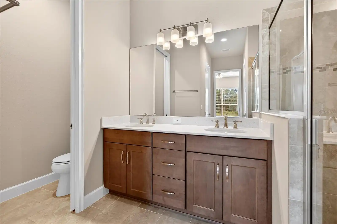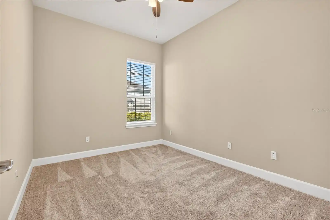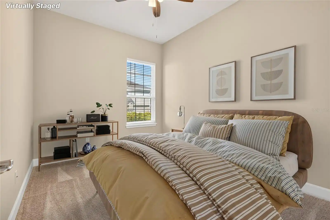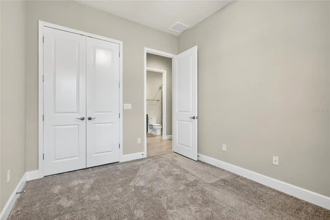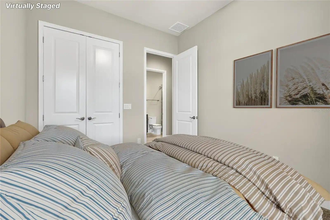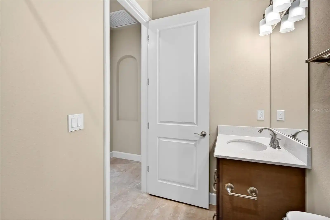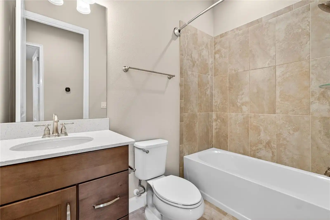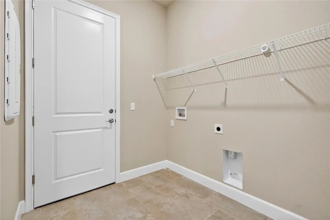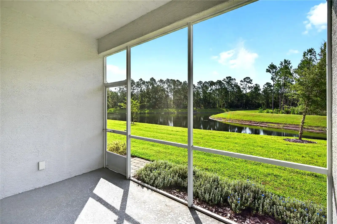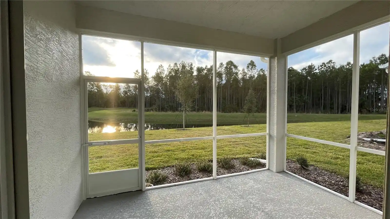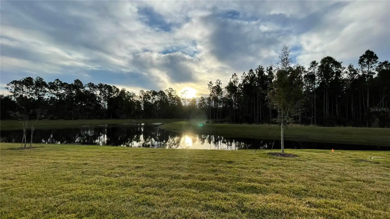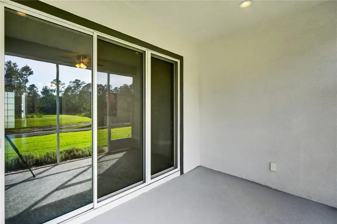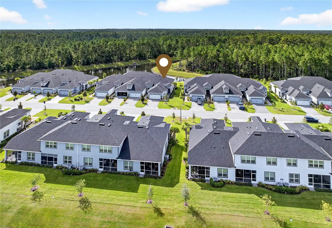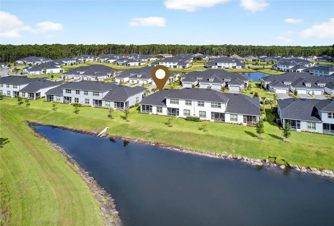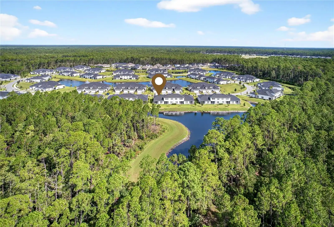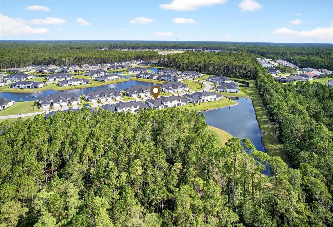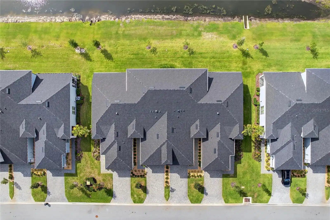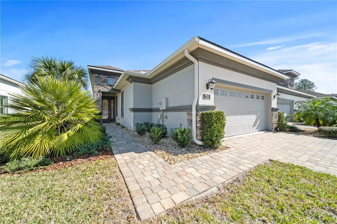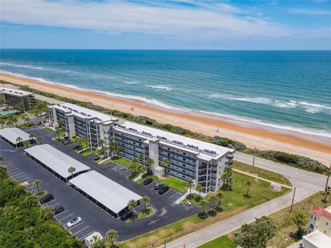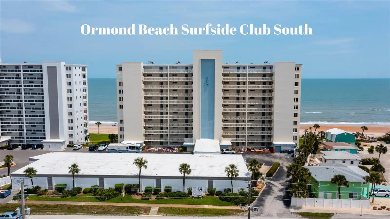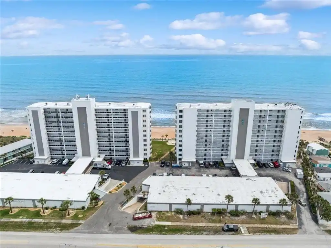Additional Information
Additional Lease Restrictions
See HOA
Additional Parcels YN
false
Additional Rooms
Den/Library/Office
Alternate Key Folio Num
09133151202AF130400
Amenities Additional Fees
See HOA
Appliances
Dishwasher, Disposal, Microwave, Range, Refrigerator
Association Amenities
Clubhouse, Fitness Center, Gated, Golf Course, Park, Playground, Pool, Security, Tennis Court(s)
Association Email
mhall@hoagtfl.com
Association Fee Frequency
Monthly
Association Fee Includes
Guard - 24 Hour, Maintenance Grounds
Association Fee Requirement
Required
Building Area Source
Public Records
Building Area Total Srch SqM
200.39
Building Area Units
Square Feet
Calculated List Price By Calculated SqFt
268.15
Community Features
Buyer Approval Required, Clubhouse, Community Mailbox, Deed Restrictions, Fitness Center, Gated Community - Guard, Golf Carts OK, Golf, Park, Playground, Pool, Restaurant, Sidewalks, Tennis Court(s)
Construction Materials
Block, Stucco
Cumulative Days On Market
2
Exterior Features
French Doors, Rain Gutters, Sliding Doors
Green Energy Efficient
Appliances, Construction
Interior Features
Ceiling Fans(s), High Ceilings, Living Room/Dining Room Combo, Solid Wood Cabinets, Stone Counters, Walk-In Closet(s)
Internet Address Display YN
true
Internet Automated Valuation Display YN
false
Internet Consumer Comment YN
false
Internet Entire Listing Display YN
true
Laundry Features
Electric Dryer Hookup, Laundry Room, Washer Hookup
Living Area Source
Public Records
Living Area Units
Square Feet
Lot Size Square Meters
490
Modification Timestamp
2025-07-14T16:03:09.576Z
Other Equipment
Irrigation Equipment
Parcel Number
09-13-31-5120-2AF13-0400
Patio And Porch Features
Front Porch, Rear Porch, Screened
Pets Allowed
Cats OK, Dogs OK
Property Description
Corner Unit, End Unit
Public Remarks
Experience luxury in this maintenance-free, 2-bedroom, 2-bathroom ICI townhome, perfectly situated in Plantation Bay community of Ormond Beach. From the moment you arrive, you'll be impressed by the quality paver driveway and immaculate, irrigated landscaping and protective rain gutters. Step inside The Arbor II model and be captivated by its thoughtful design, accentuated by 10-foot ceilings, elegant tile, and window blinds. The layout includes a versatile office/den, a formal dining area, and a welcoming family room. A wall of 8-foot sliding French doors perfectly frames stunning pond views, and watch the sunrise into the preserved woods from the comfort of your living room or spacious screened-in porch! The modern kitchen is equipped with ample, elegant dark 42-inch soft-close cabinetry with under lighting, sleek quartz countertops, stainless-steel appliances including a range with a built-in air fryer, recessed lighting, and an 8-foot door walk-in pantry. A grand double-door entry reveals the primary bedroom suite, which includes stupendous his-and-hers closets, a ceiling fan, and a spa-like en-suite bathroom with double-sink quartz vanities, a spacious walk-in shower with a safety handle bar, and a private toilet room. The second bedroom creates a private space for guests with a ceiling fan, plush carpeting, and its full bathroom with soft-close cabinetry. Beyond your doorstep, Plantation Bay provides a resort-style living experience. Optional club memberships allow access to 45 holes of championship golf, premier tennis and pickleball courts, a state-of-the-art fitness and spa center, and a relaxing community cabana. This move-in-ready townhome is a perfect fusion of modern elegance and an active, luxurious lifestyle.
RATIO Current Price By Calculated SqFt
268.15
Realtor Info
Assoc approval required, CDD Addendum required, See Attachments
Road Responsibility
Public Maintained Road
Road Surface Type
Asphalt, Paved
Security Features
Gated Community, Security Gate
Showing Requirements
Sentri Lock Box, Appointment Only, ShowingTime
Status Change Timestamp
2025-07-12T20:18:35.000Z
Tax Legal Description
PLANTATION BAY SECTION 2 A-F, UNIT 13 MB 40 PG 1 LOT 40
Tax Other Annual Assessment Amount
1304
Total Acreage
0 to less than 1/4
Universal Property Id
US-12035-N-09133151202130400-R-N
Unparsed Address
32 LONGRIDGE LN
Window Features
Blinds, Double Pane Windows, Solar Screens, Storm Window(s)








































