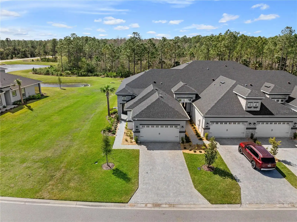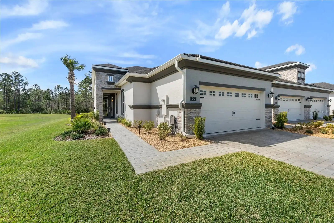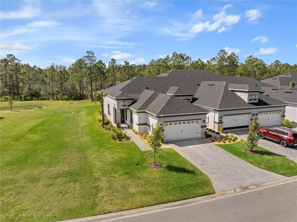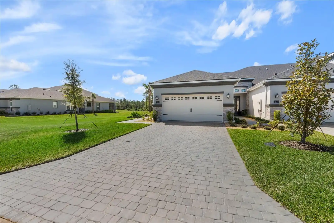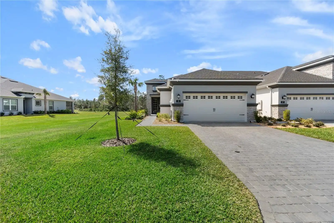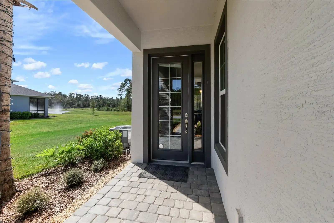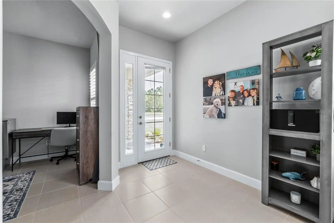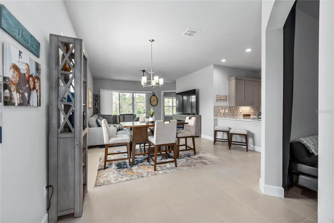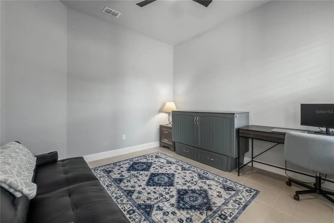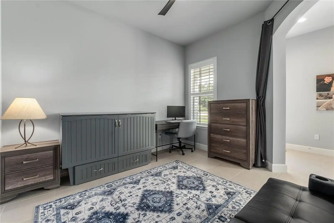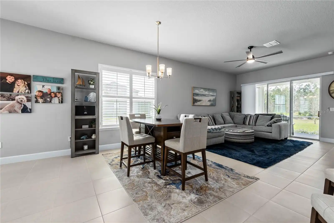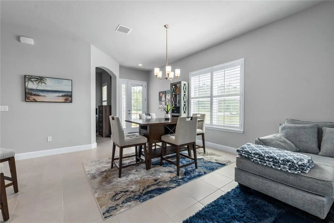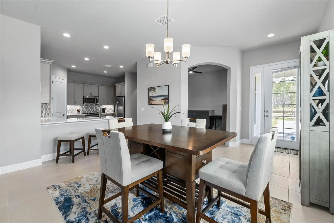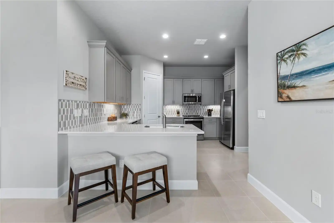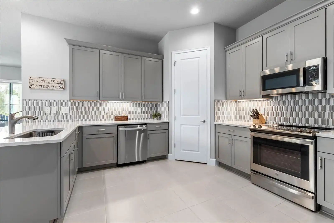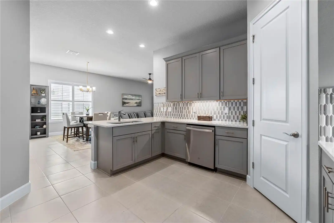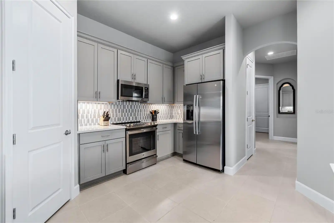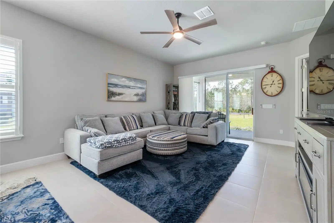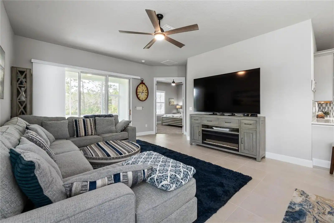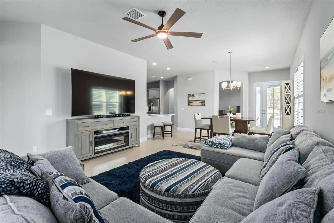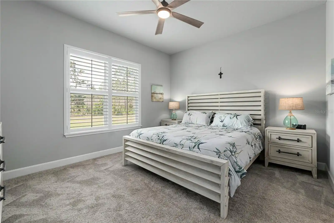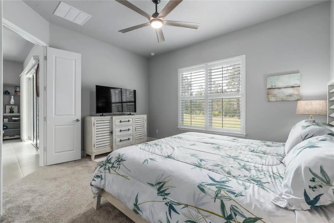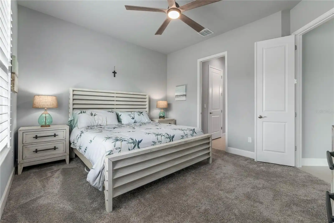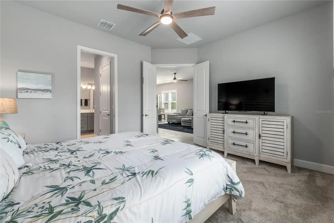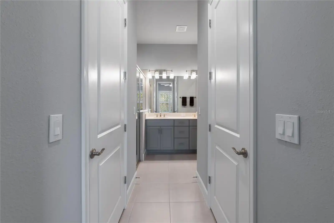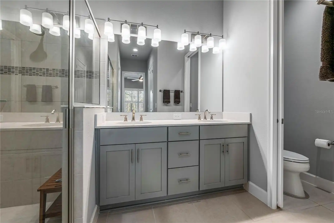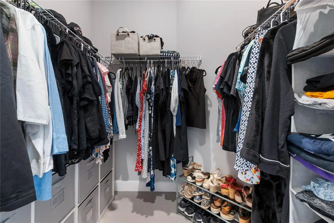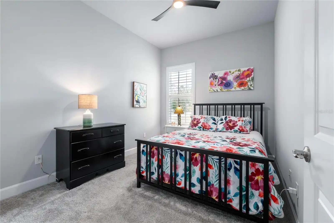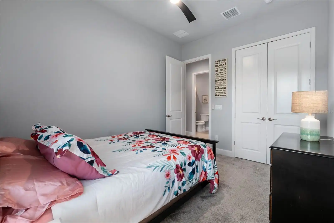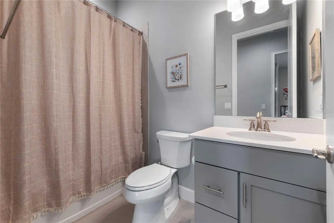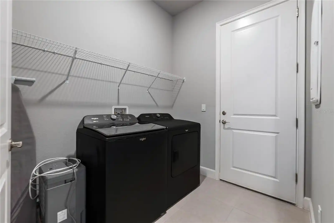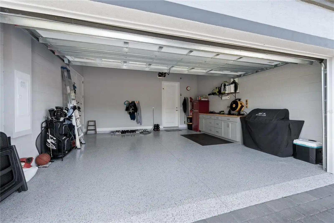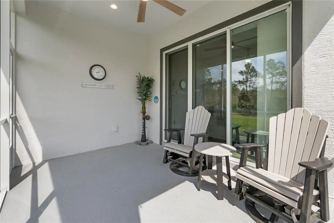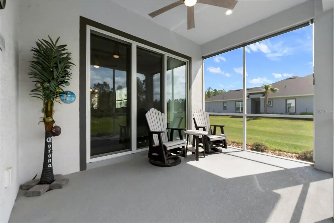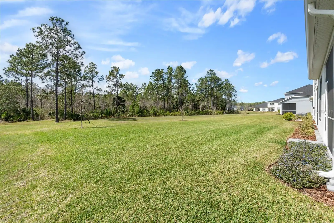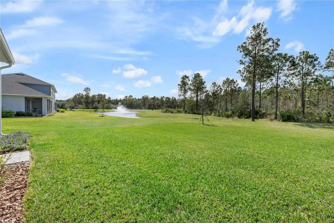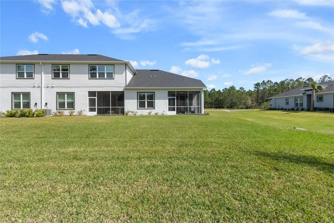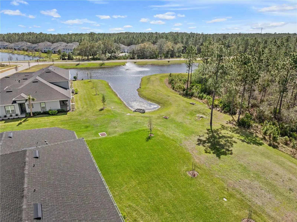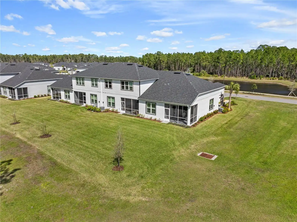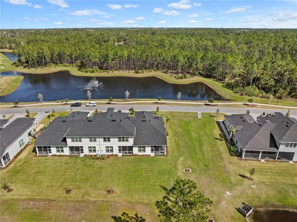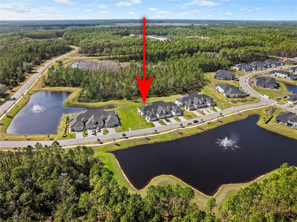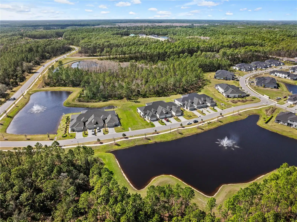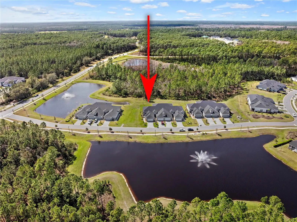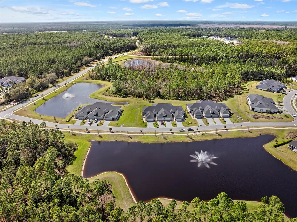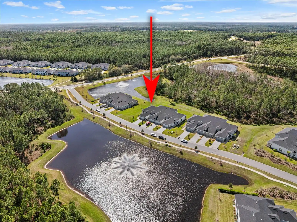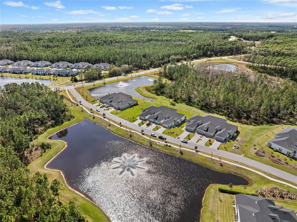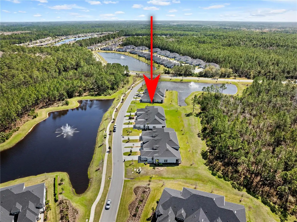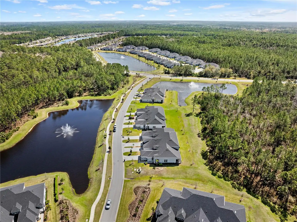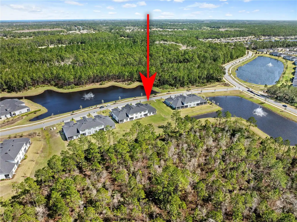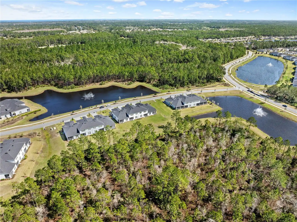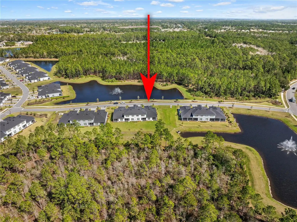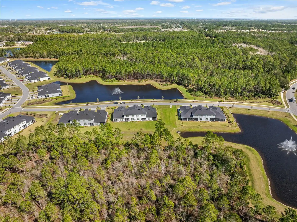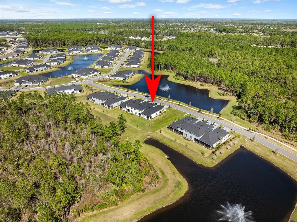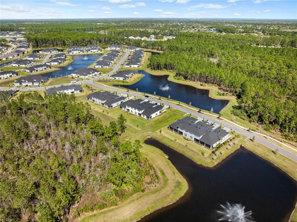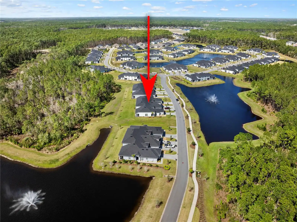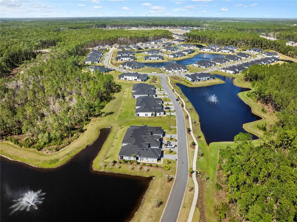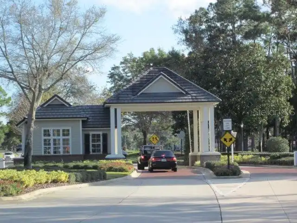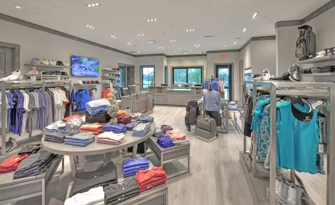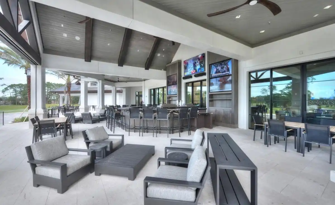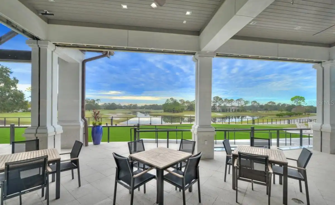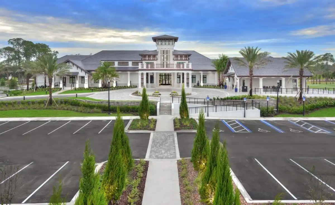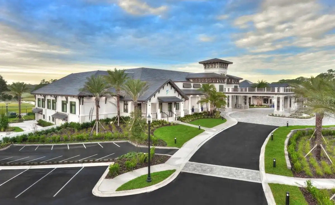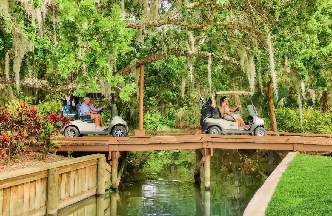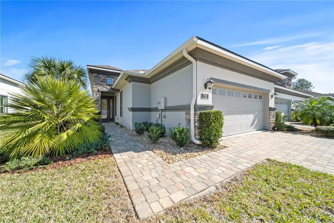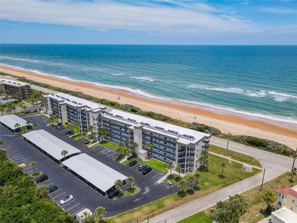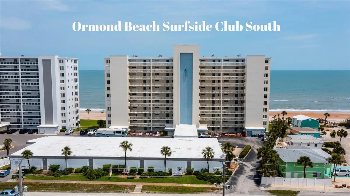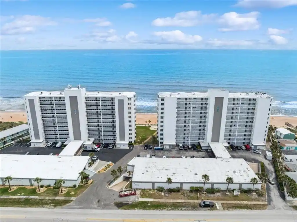Additional Information
Additional Parcels YN
false
Amenities Additional Fees
Ask Listing Agent -
Appliances
Dishwasher, Disposal, Electric Water Heater, Exhaust Fan, Ice Maker, Microwave, Range, Refrigerator
Architectural Style
Contemporary
Association Fee Frequency
Quarterly
Association Fee Includes
Maintenance Structure, Maintenance Grounds, Pest Control, Private Road, Security
Association Fee Requirement
Required
Building Area Source
Appraiser
Building Area Total Srch SqM
200.39
Building Area Units
Square Feet
Calculated List Price By Calculated SqFt
268.15
Community Features
Clubhouse, Community Mailbox, Fitness Center, Gated Community - Guard, Golf Carts OK, Golf, Stable(s), Park, Playground, Pool, Restaurant, Sidewalks, Tennis Courts
Construction Materials
Brick, Stucco
Cumulative Days On Market
2
Exterior Features
Irrigation System, Lighting, Sliding Doors
Interior Features
Ceiling Fans(s), High Ceilings, Living Room/Dining Room Combo, Open Floorplan, Primary Bedroom Main Floor, Solid Wood Cabinets, Split Bedroom, Stone Counters, Thermostat, Walk-In Closet(s), Window Treatments
Internet Address Display YN
true
Internet Automated Valuation Display YN
true
Internet Consumer Comment YN
false
Internet Entire Listing Display YN
true
Laundry Features
Electric Dryer Hookup, Inside, Laundry Room, Washer Hookup
Living Area Source
Appraiser
Living Area Units
Square Feet
Lot Features
Landscaped, Paved, Private, Unincorporated
Lot Size Square Meters
564
Modification Timestamp
2025-03-07T11:53:46.190Z
Parcel Number
09-13-31-5120-2AF13-1280
Property Description
End Unit
Public Remarks
Stunning Maintenance-Free Townhome in Gated Plantation Bay Community Welcome to this pristine 2023-built townhome located in the desirable, gated community of Plantation Bay. This immaculate residence offers 2 bedrooms plus a den and boasts an exceptional lot with serene views of both water and woods at the back, as well as a water view at the front. The Arbor II model features a welcoming pavered walkway and driveway, enhanced by outdoor solar lighting along the path and lush landscaping. Enjoy the privacy of your own entryway as you step into this home’s thoughtfully designed interior. Upon entering, you'll immediately notice the open floor plan, with a spacious family/dining room combination that flows seamlessly into the covered, screened lanai – complete with a roll-down shade screen for added comfort. The sliding glass doors are equipped with panel blinds, allowing for easy natural light control. Tile flooring extends throughout the main living areas, while the two bedrooms are comfortably carpeted. The chef-inspired kitchen includes a breakfast bar, 42-inch grey wood cabinetry, stainless steel appliances, a stylish tile backsplash, and sleek quartz countertops. The master suite is a true retreat, accessed through French doors and offering beautiful views of the water and woods. The ensuite bathroom is highlighted by dual walk-in closets, quartz countertops with double sinks, and a walk-in shower for a spa-like experience. The home also features a separate den/office at the front, ideal for work or relaxation. The second bedroom is conveniently located near the kitchen area, with a full bathroom just across the hall. A spacious laundry room leads into the two-car garage, which features an epoxy floor finish and a handy workbench. As an added bonus, optional Country Club memberships are available, providing access to 45 holes of golf, the brand-new $30 million Founders Clubhouse, 9 tennis courts, 10 pickleball courts, resort-style and lap pools, a state-of-the-art fitness center, an additional Prestwick Clubhouse, an active events calendar, and much more. Buyers will also receive a significant discount on initiation fees when joining Plantation Bay’s amenities within 30 days of closing. (Furniture, washer, and dryer are negotiable.)
RATIO Current Price By Calculated SqFt
268.15
Realtor Info
As-Is, CDD Addendum required, Docs Available, Lease Restrictions, See Attachments
Security Features
Gated Community
Showing Requirements
Call Listing Agent, Lockbox
Status Change Timestamp
2025-03-06T20:19:12.000Z
Tax Legal Description
SEC/TWN/RNC/MER:SEC09 TWN 13S RNG 31E PLANTATION BAY SECTION 2A-F, Unit 13 MB 40 PG1 LOT 128
Tax Other Annual Assessment Amount
1304
Total Acreage
0 to less than 1/4
Universal Property Id
US-12035-N-09133151202131280-R-N
Unparsed Address
25 SOUTHAMPTON ST
Utilities
Electricity Connected, Sewer Connected, Water Connected
Window Features
Shades, Shutters

































































