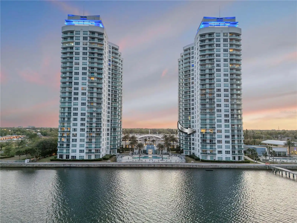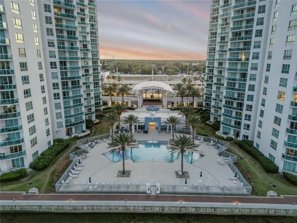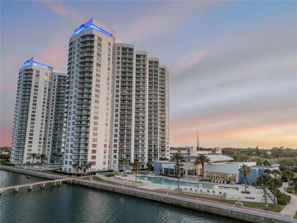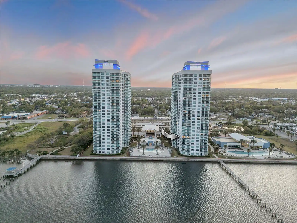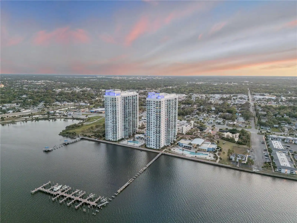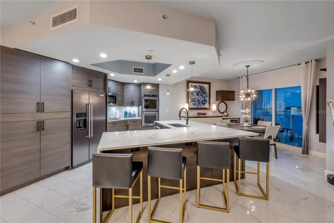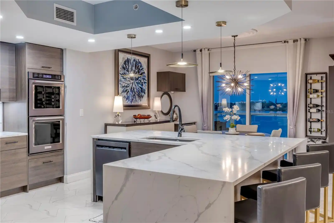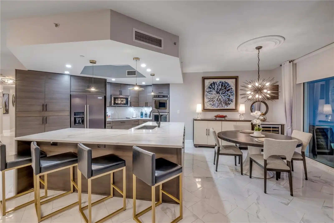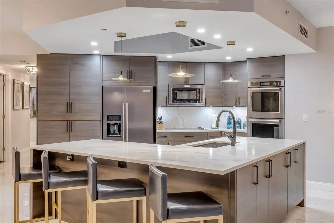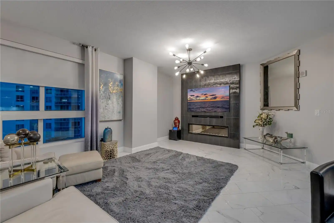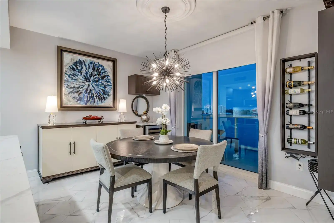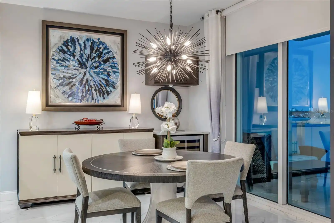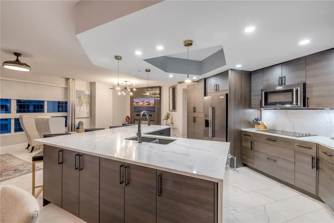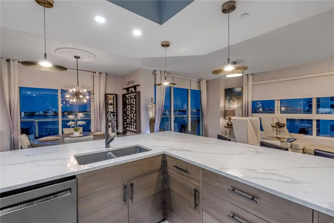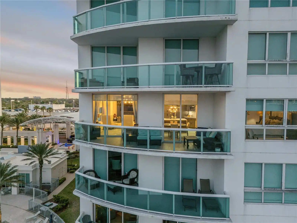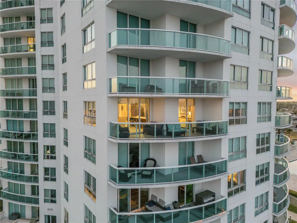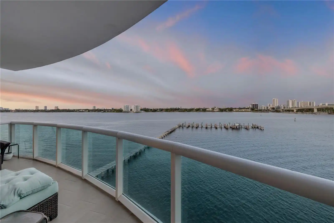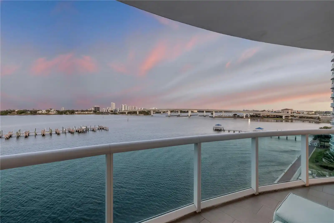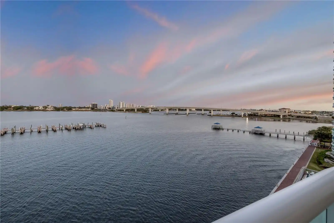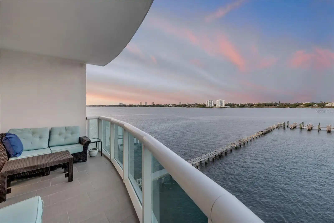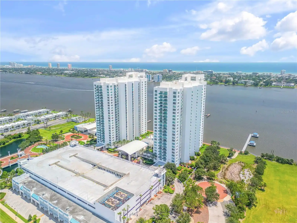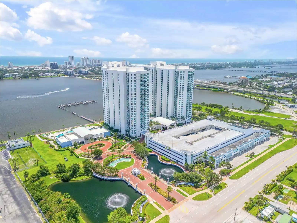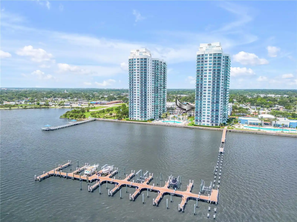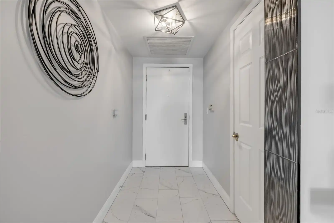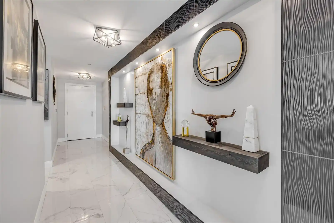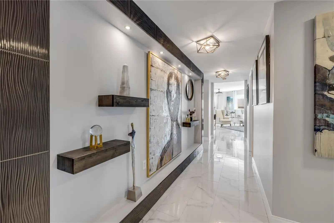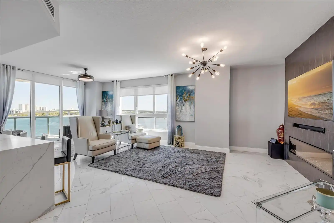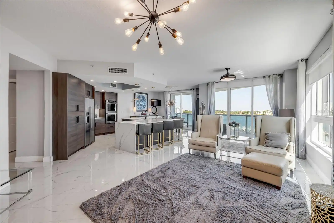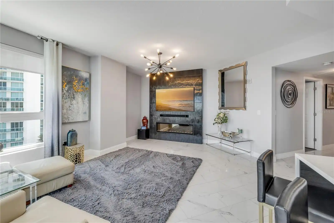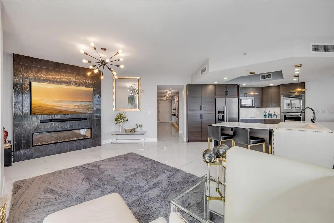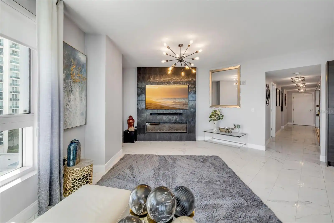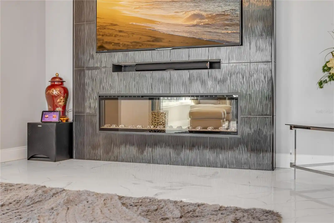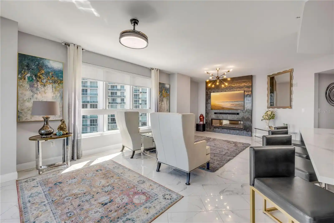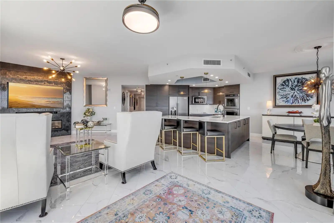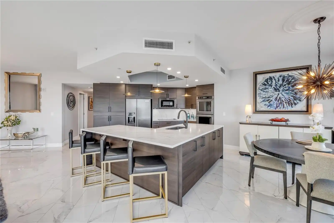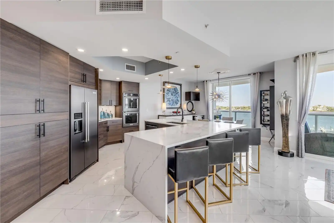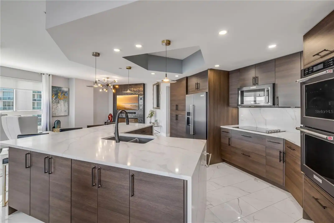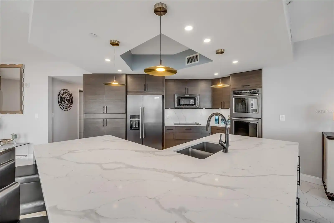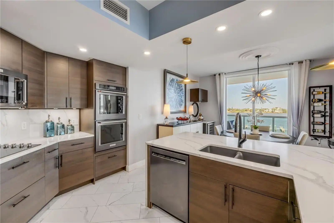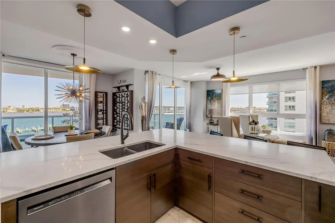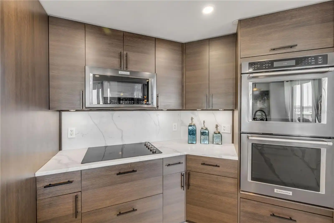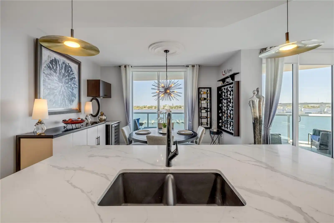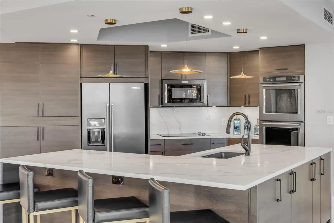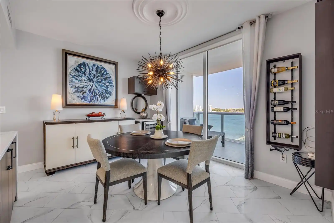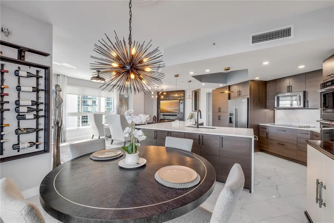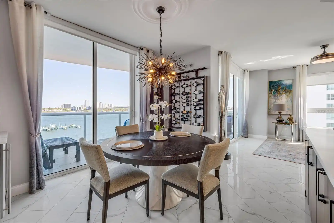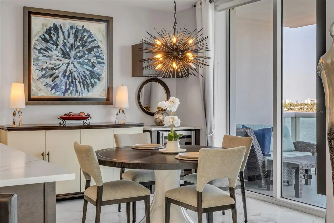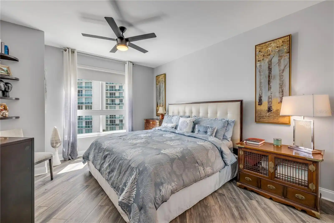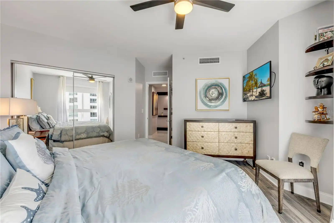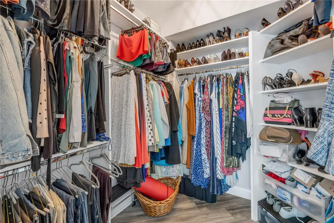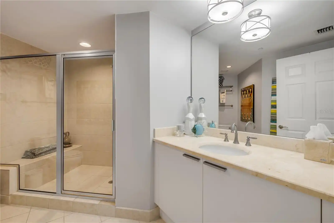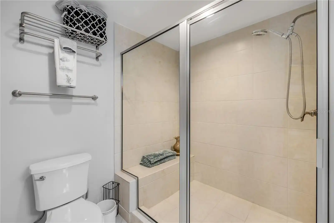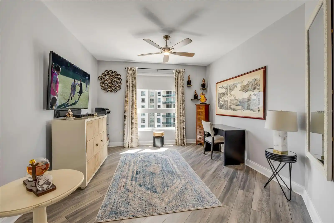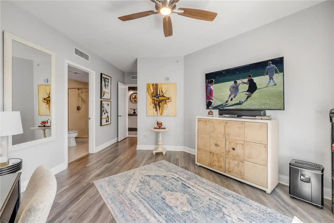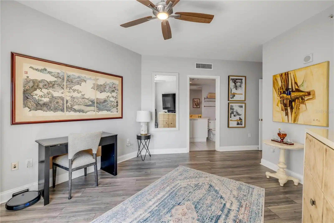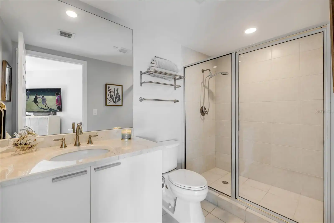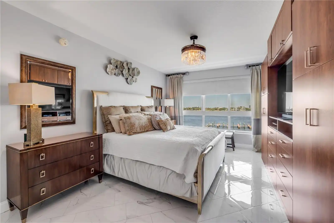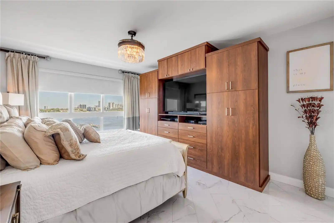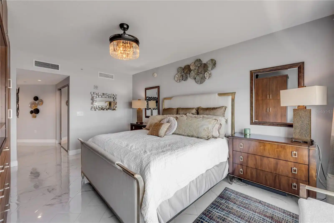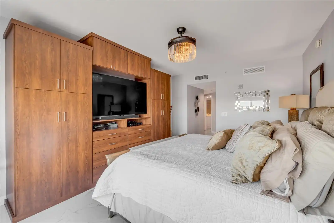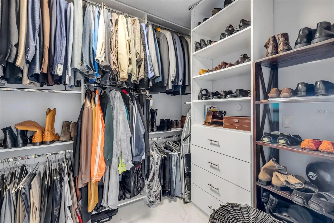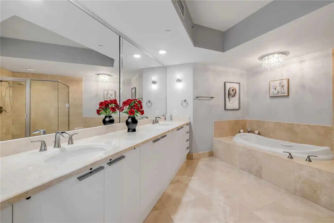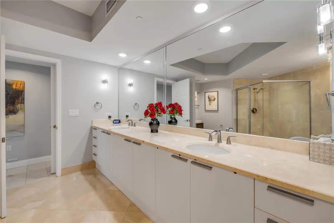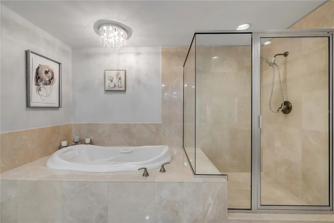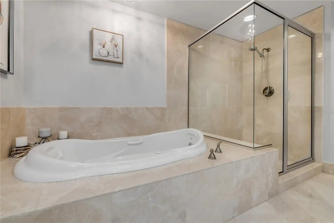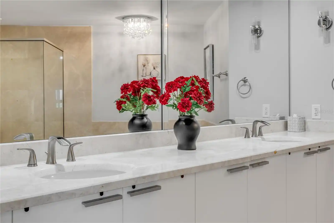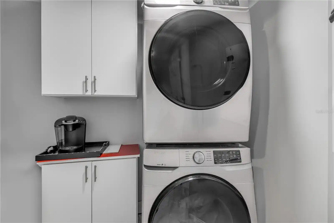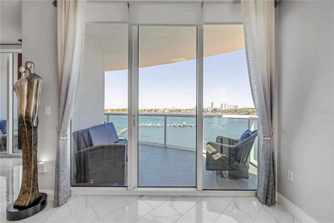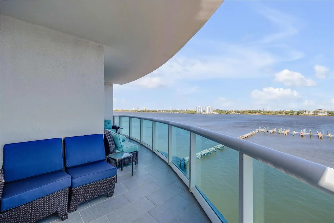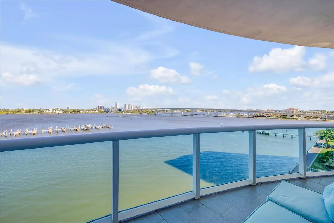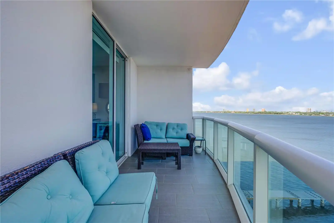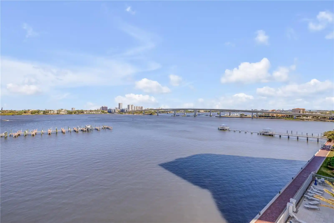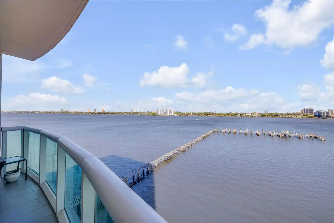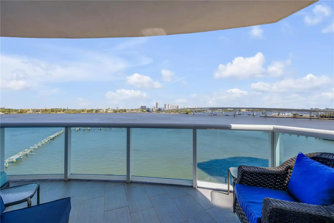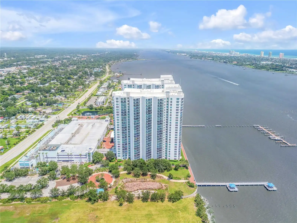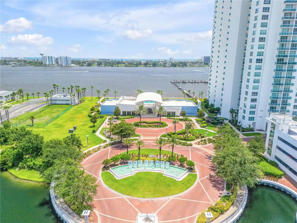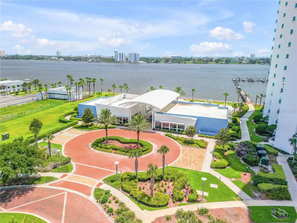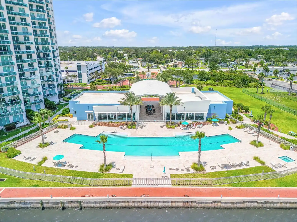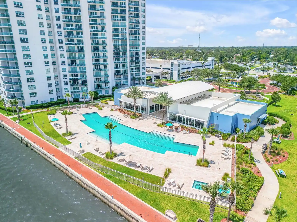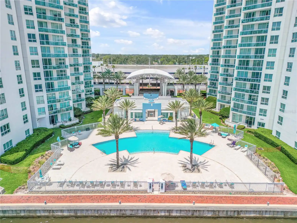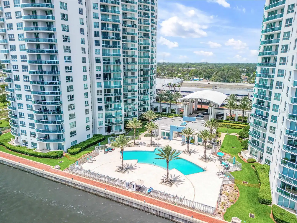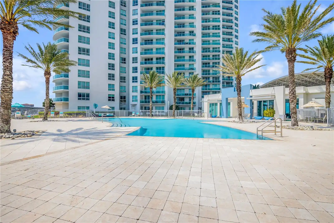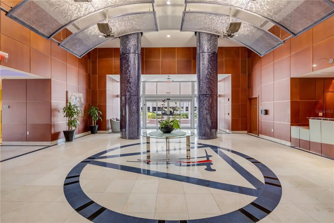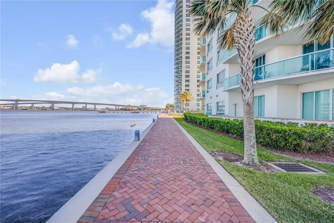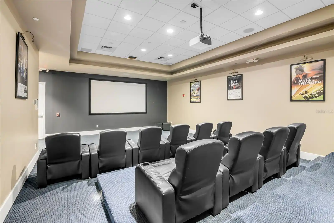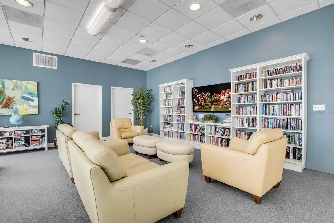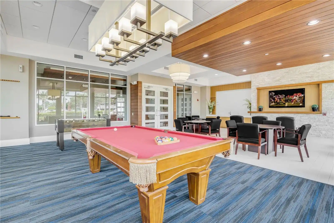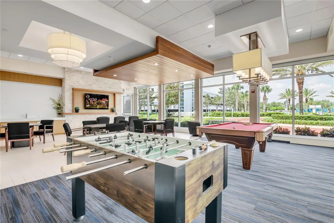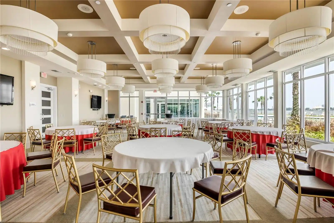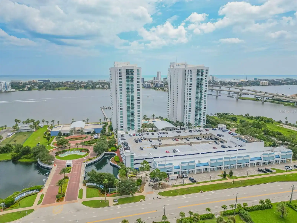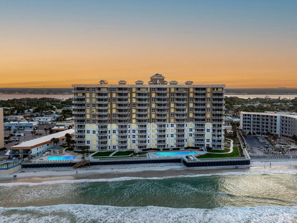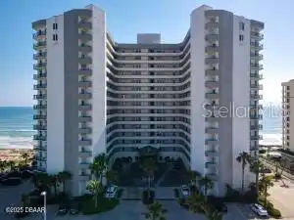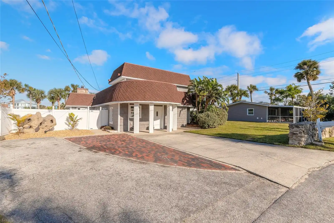Additional Information
Additional Lease Restrictions
See condo docs for lease restrictions.
Additional Parcels YN
false
Alternate Key Folio Num
533748020601
Appliances
Built-In Oven, Cooktop, Dishwasher, Disposal, Dryer, Ice Maker, Microwave, Range, Refrigerator, Washer
Approval Process
See condo docs for approval process.
Association Amenities
Cable TV, Clubhouse, Elevator(s), Fitness Center, Gated, Lobby Key Required, Pool, Recreation Facilities, Sauna, Security, Spa/Hot Tub, Storage
Association Approval Required YN
1
Association Fee Frequency
Monthly
Association Fee Includes
Guard - 24 Hour, Cable TV, Common Area Taxes, Pool, Escrow Reserves Fund, Insurance, Internet, Maintenance Structure, Maintenance Grounds, Management, Pest Control, Recreational Facilities, Security, Sewer, Trash, Water
Association Fee Requirement
Required
Building Area Source
Public Records
Building Area Total Srch SqM
226.78
Building Area Units
Square Feet
Building Name Number
MG ON THE HALIFAX
Calculated List Price By Calculated SqFt
283.61
Community Features
Buyer Approval Required, Clubhouse, Community Mailbox, Fitness Center, Gated Community - Guard, Pool, Sidewalks
Construction Materials
Concrete, Stucco
Cumulative Days On Market
106
Exterior Features
Balcony, Outdoor Grill
Fireplace Features
Electric, Living Room
Flooring
Ceramic Tile, Luxury Vinyl
Interior Features
Built-in Features, Ceiling Fans(s), Eat-in Kitchen, Open Floorplan, Primary Bedroom Main Floor, Split Bedroom, Stone Counters, Walk-In Closet(s), Window Treatments
Internet Address Display YN
true
Internet Automated Valuation Display YN
false
Internet Consumer Comment YN
true
Internet Entire Listing Display YN
true
Laundry Features
Inside, Laundry Room
Living Area Source
Public Records
Living Area Units
Square Feet
Lot Features
Near Marina, Near Public Transit, Sidewalk, Paved
Lot Size Square Feet
212691
Lot Size Square Meters
19760
Modification Timestamp
2025-07-10T12:53:08.850Z
Monthly Condo Fee Amount
1452
Parcel Number
00-53-37-48-02-0601
Pet Restrictions
See Condo Docs for Pet Restrictions.
Pet Size
Small (16-35 Lbs.)
Pets Allowed
Breed Restrictions, Cats OK, Dogs OK, Size Limit, Yes
Property Description
End Unit
Public Remarks
SELLER NOW OFFERING 6 MO PAID HOA DUES FOR BUYER AT CLOSING! On the tranquil Halifax Intracoastal Waterway in the heart of Daytona Beach, this exceptional 25-story high-rise offers a rare combination of breathtaking riverfront views, first-class amenities and a vibrant community atmosphere. With sweeping vistas of the Halifax River, Daytona Beach and the Atlantic Ocean, this luxury condominium offers an unparalleled living experience. This luxury direct riverfront end unit is designed to impress, combining sleek modern design with sophisticated finishes. The gourmet kitchen is equipped with premium KitchenAid appliances, including double ovens, a wine beverage cooler and a fingerprint-resistant refrigerator. The sleek, dark cabinetry and large center island with additional storage elevate the culinary experience, while panoramic views of the Halifax River and ocean create a serene setting. From the dining room and living areas, enjoy a backdrop of elegance with these stunning views. The spacious living room is an ideal space for relaxation and entertaining, featuring an electric fireplace and a built-in TV combo for modern convenience. Artfully designed hallways feature built-in shelves and niches with integrated lighting, adding a touch of style to the entire space. Throughout the unit, you'll find modern lighting in dark tones, adding ambiance and warmth to every room. With 9-foot ceilings throughout, the unit feels expansive and airy, enhancing the open-concept design. Sliding doors lead to a private balcony with tinted glass, offering an ideal space for relaxing while enjoying extraordinary, unobstructed views of the Halifax River, Atlantic Ocean and Daytona Beach. This unit is cooled by a state-of-the-art cooling tower system that efficiently circulates cool air throughout the entire building, ensuring a comfortable and refreshing environment year-round. With operable windows, you can enjoy the fresh air while taking in the spectacular waterfront vistas. Custom walk-in closets and built-in shelving adorn all bedrooms, while luxury vinyl plank flooring provides a durable, stylish touch. The spacious primary bath offers double sinks, a luxurious Jacuzzi tub and a stand-up shower with a glass enclosure ideal for unwinding after a long day. The convenient stackable Samsung washer and dryer are tucked in the laundry room, ensuring the utmost in functionality. Smart home access with structured wiring solutions makes living here more convenient than ever for those who work from home. Marina Grande offers a wealth of world-class amenities that cater to every need. The community boasts two luxurious 25-story towers, each offering stunning views of the waterfront and beyond. Residents enjoy exclusive access to the community's two clubhouses, a fitness center, a theater, a game room, two sparkling swimming pools, and a spa. With a gated entrance, 24/7 security, concierge services, and on-site property management, Marina Grande ensures peace of mind and convenience for all residents. Additionally, residents have access to high-speed internet, cable TV, and Wi-Fi in social areas, as well as landscaping, trash, sewer, HVAC, and more, all included in the monthly condominium association fees. From the expansive clubhouses, movie theater, saunas, yoga studio, meeting rooms and fitness center, Marina Grande provides the lifestyle you deserve.
RATIO Current Price By Calculated SqFt
283.61
Security Features
Closed Circuit Camera(s), Fire Sprinkler System, Gated Community, Key Card Entry, Secured Garage/Parking, Security Gate, Smoke Detector(s)
Showing Requirements
Lock Box Coded, ShowingTime
Spa Features
Heated, In Ground
Status Change Timestamp
2025-03-26T20:03:34.000Z
Tax Legal Description
UNIT 601 BLDG 2 MARINA GRANDE ON THE HALIFAX I CONDO PER OR 6136 PG 4670 PER OR 6565 PG 1430 PER OR 6587 PG 1314 PER OR 7625 PG 2641 PER OR 7854 PG 3029
Total Annual Fees
17424.00
Total Monthly Fees
1452.00
Universal Property Id
US-12127-N-00533748020601-S-601
Unparsed Address
241 RIVERSIDE DR #601
Utilities
Cable Connected, Electricity Connected, Sewer Connected, Water Connected
Water Access
Intracoastal Waterway, River
Water Body Name
HALIFAX RIVER
Water Extras
Seawall - Concrete
Water View
Intracoastal Waterway, River
Window Features
Tinted Windows






























































































