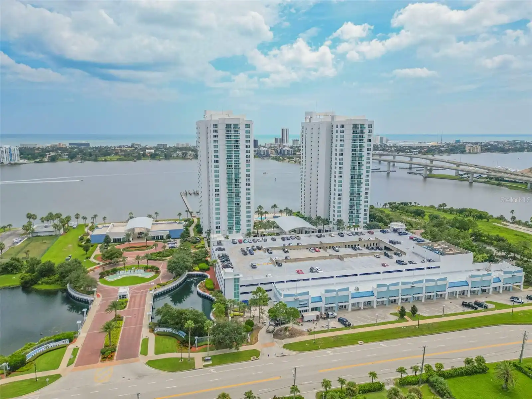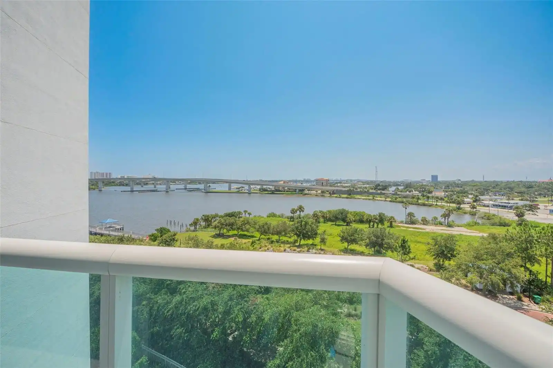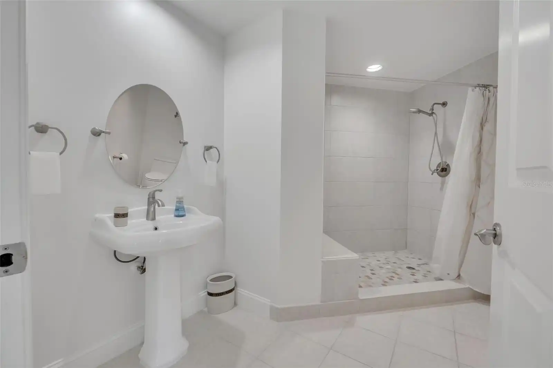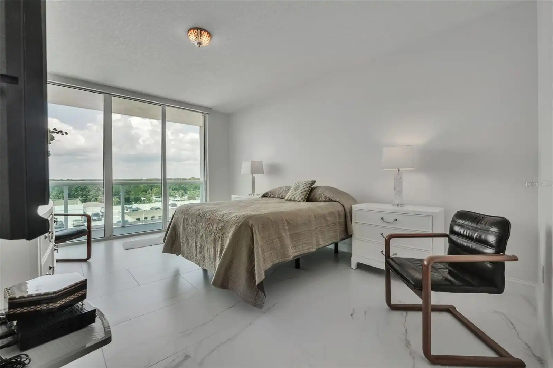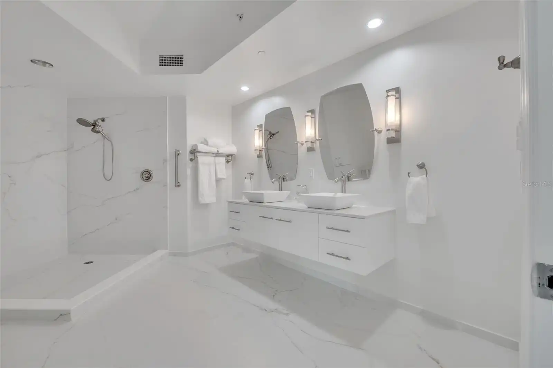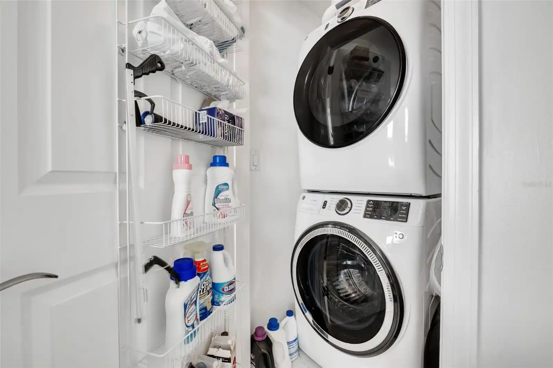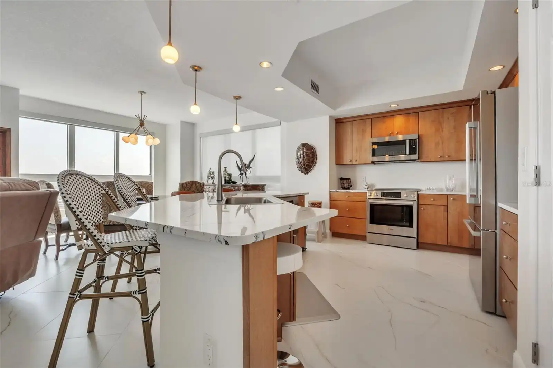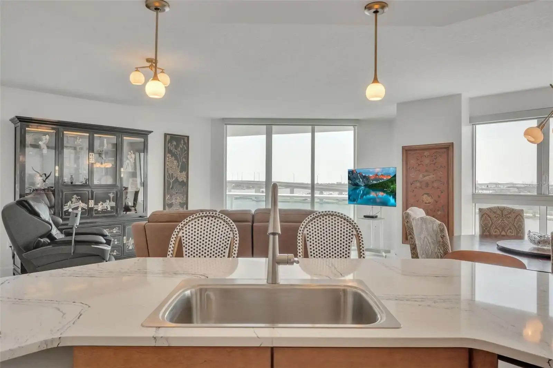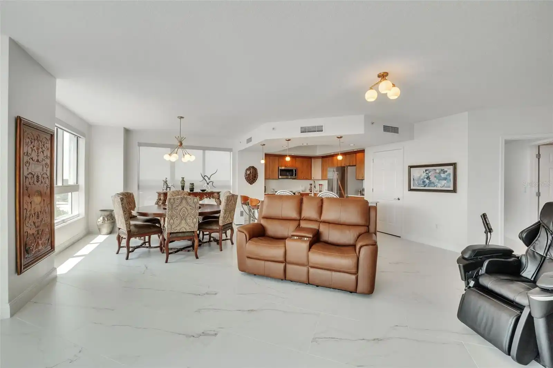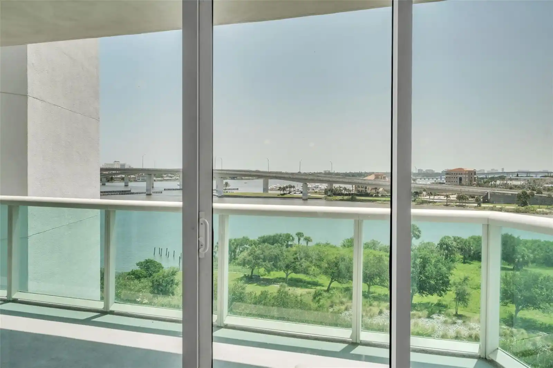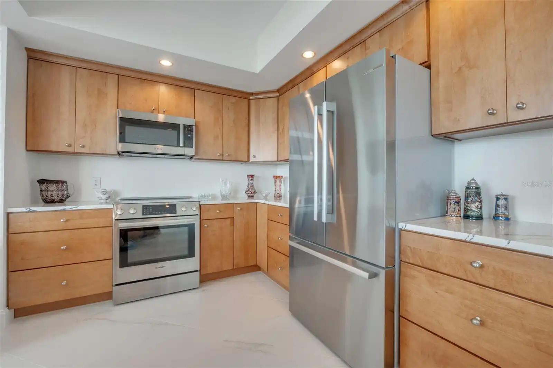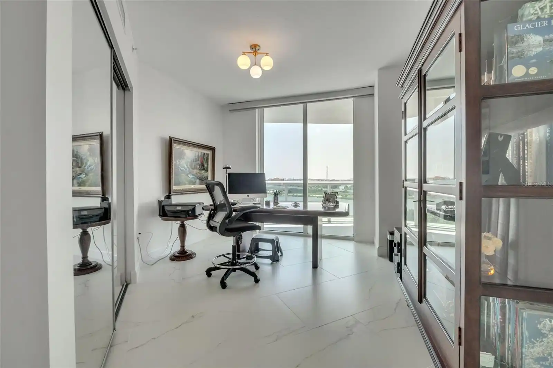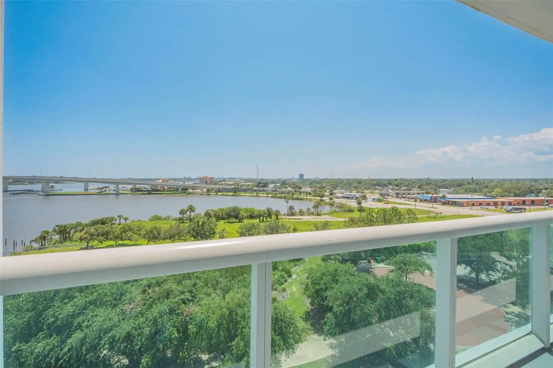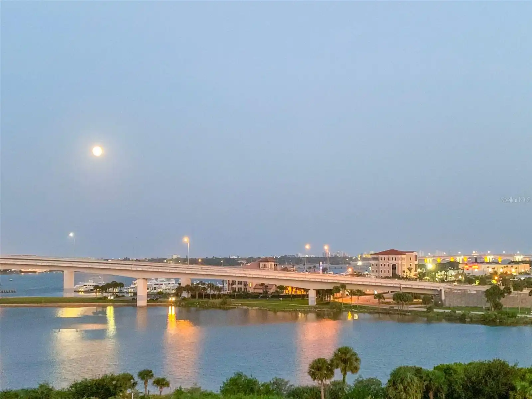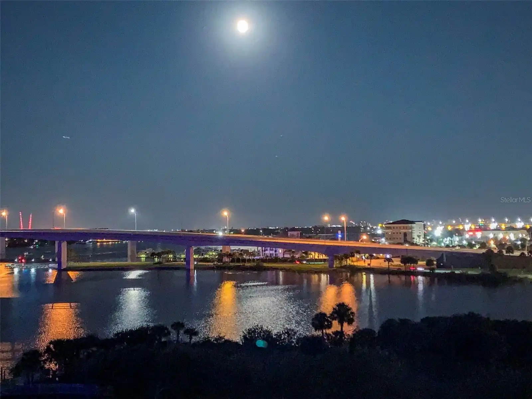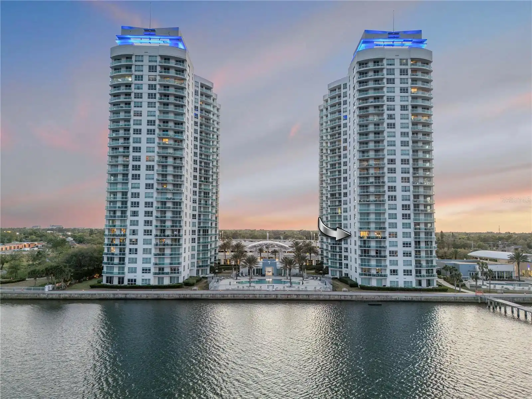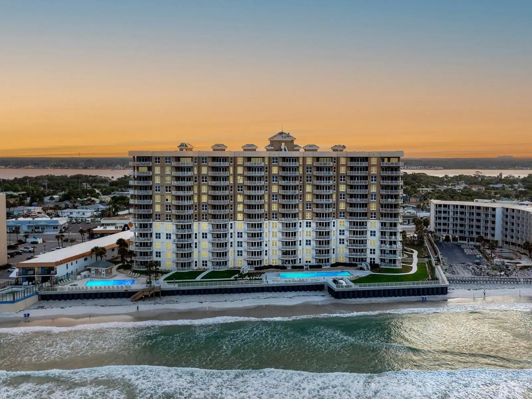Additional Information
Additional Parcels YN
false
Alternate Key Folio Num
533748010709
Amenities Additional Fees
No trucks/Rv , motorcycles allowed
Appliances
Dishwasher, Disposal, Dryer, Microwave, Range, Refrigerator, Washer
Association Amenities
Cable TV, Clubhouse, Elevator(s), Fitness Center, Gated, Pool, Sauna, Spa/Hot Tub
Association Fee Includes
Cable TV, Pool, Insurance, Maintenance Structure, Maintenance Grounds, Management, Recreational Facilities, Security, Trash, Water
Building Area Source
Owner
Building Area Total Srch SqM
211.91
Building Area Units
Square Feet
Calculated List Price By Calculated SqFt
283.31
Community Features
Deed Restrictions, Gated Community - Guard, Pool
Construction Materials
Block, Stucco
Cumulative Days On Market
185
Elementary School
Holly Hill Elem
Exterior Features
Balcony, Other
High School
Mainland High School
Interior Features
Walk-In Closet(s)
Internet Address Display YN
true
Internet Automated Valuation Display YN
true
Internet Consumer Comment YN
true
Internet Entire Listing Display YN
true
Laundry Features
Laundry Room
List AOR
Pinellas Suncoast
Living Area Units
Square Feet
Lot Size Square Feet
121999
Lot Size Square Meters
11334
Modification Timestamp
2025-05-16T16:59:09.007Z
Monthly Condo Fee Amount
1290
Parcel Number
5337-48-01-0709
Pet Restrictions
Buyer to confirm and verify all HOA Restrictions & Bylaws regarding Pets and other Restrictions
Public Remarks
Enjoy unobstructed view of the Atlantic Intracoastal, and resort-style amenities in a totally renovated 3/3 unit. Rectified Spanish porcelain 24x48 wall to wall including under the new kitchen cabinets featuring slab doors and crown molding, large counter top and breakfast bar. All new Bosch appliances, laundry in kitchen with new large GE washer dryer. Newly designed Main bath boasts an oversized shower, a floating cabinet with vessel sinks and adjustable mirrors. A privacy door opens to the Main Suite, bath, and walk in closet. The second suite has walk in closet and the office or third suite also have a view of the Intracoastal. Bathrooms have new faucets and high Kohler Santa Rosa 360 toilets with bidets connection. Assigned garage parking space and a storage unit. The Marina Grande on the Halifax offers daily concierge service, on-site manager, 24 hour security, guarded gated access, fob key required to enter lobby and facilities, cable and high speed internet, hot water, and cooling tower for AC units. It has a fitness center, yoga studio, his/hers steam rooms, hot tubs and 2 pools. There is also a movie theater, a game room, a billiard room, a library and a large clubhouse facility for social events. Boaters can buy a slip at the marina. Dock, river front seawall and brick walkway. Pets allowed. A/C and air ducts professionally cleaned. Two red crystal plafonds not included.
RATIO Current Price By Calculated SqFt
283.31
Security Features
Fire Alarm, Smoke Detector(s)
Showing Requirements
Appointment Only, Call Owner, See Remarks
Status Change Timestamp
2025-02-26T18:08:58.000Z
Tax Legal Description
UNIT 709 BLDG 1 MARINA GRANDE ON THE HALIFAX I CONDO PER OR 6136 PG 4670 PER OR 6565 PG 1430 PER OR 6587 PG 1314 PER OR 7625 PG 2641 PER OR 7935 PG 2773 PER OR 8448 PG 3576
Total Annual Fees
15480.00
Total Monthly Fees
1290.00
Universal Property Id
US-12127-N-533748010709-S-709
Unparsed Address
231 RIVERSIDE DR #709
Water Access
Intracoastal Waterway
Water Extras
Seawall - Other
Water View
Intracoastal Waterway



















