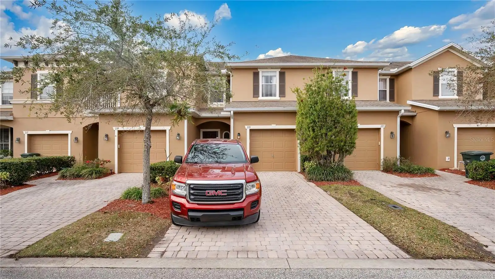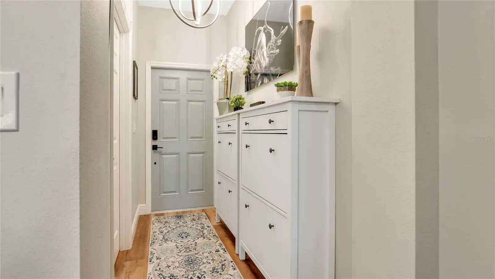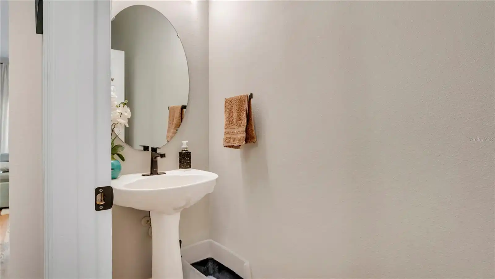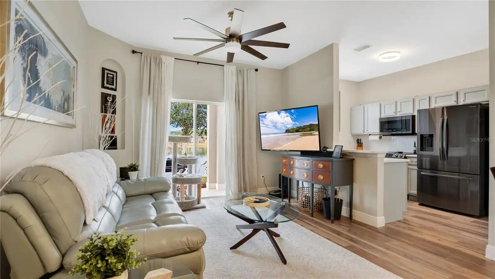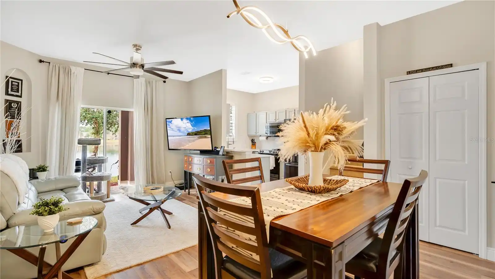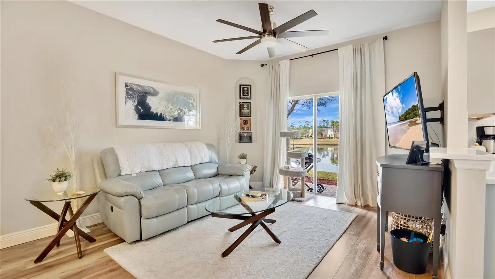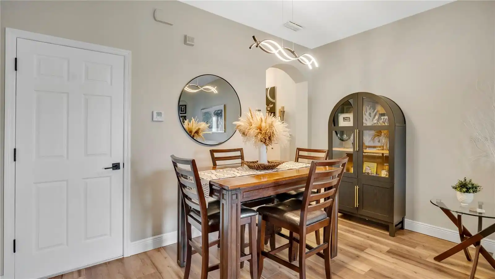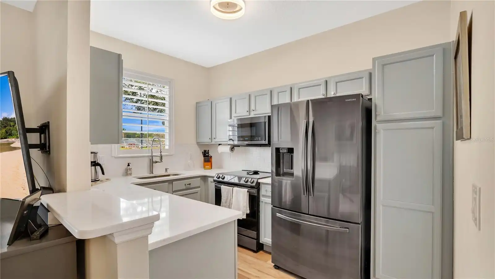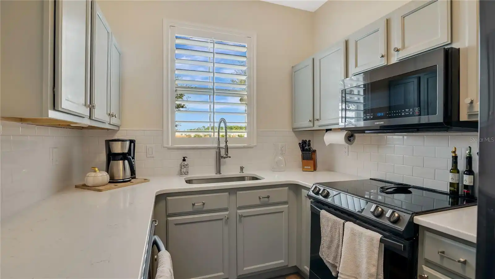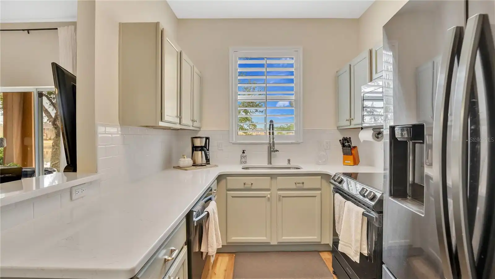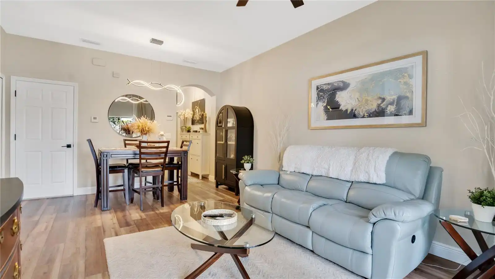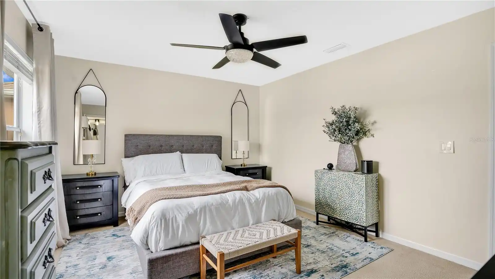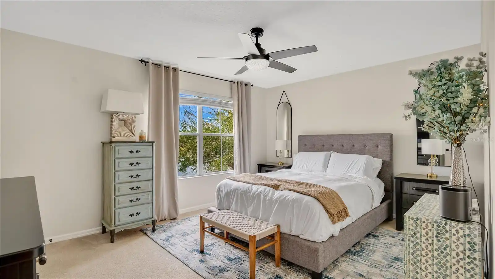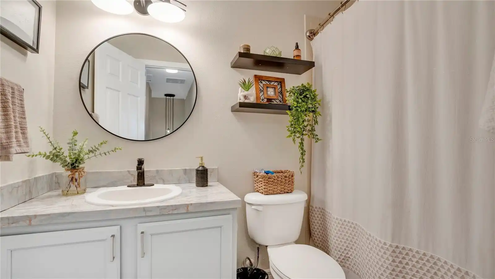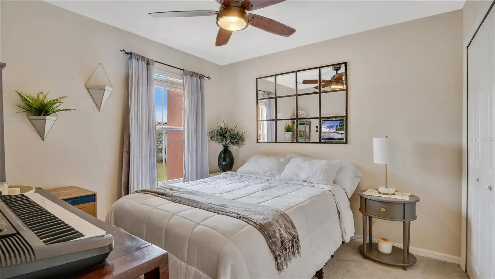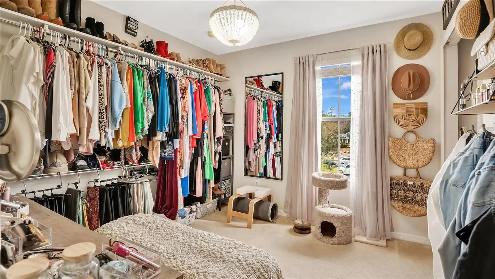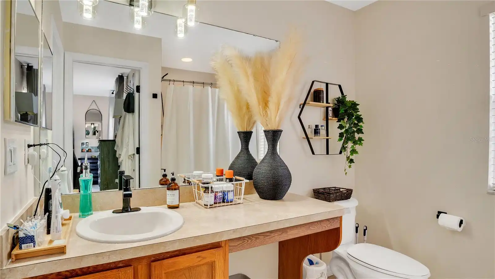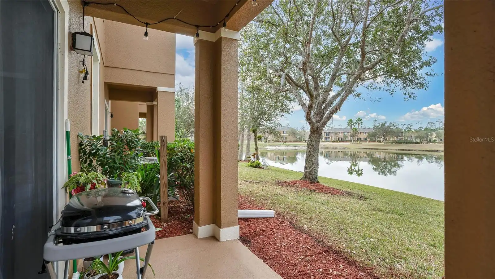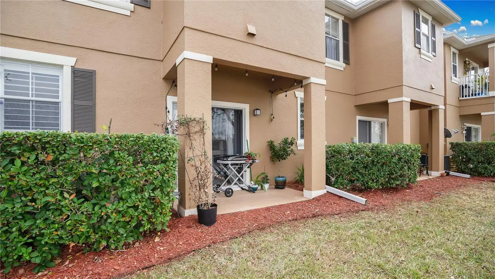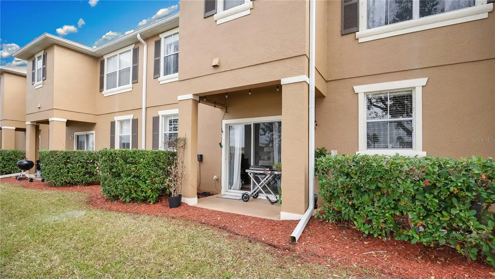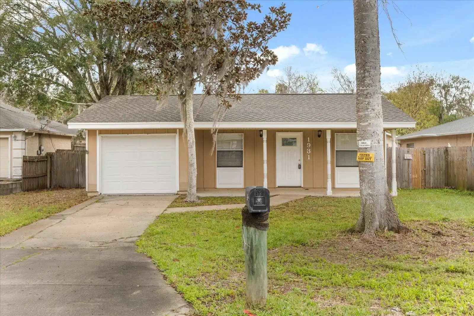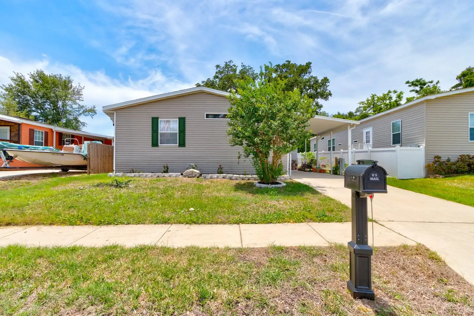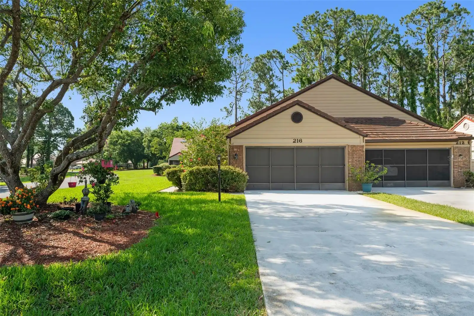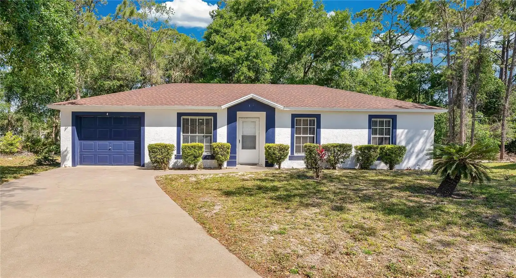Additional Information
Additional Lease Restrictions
Buyer to verify leasing restrictions.
Additional Parcels YN
false
Alternate Key Folio Num
6663637
Appliances
Electric Water Heater, Microwave, Range, Refrigerator
Association Amenities
Clubhouse, Pool
Association Fee Frequency
Monthly
Association Fee Includes
Pool, Maintenance Grounds
Association Fee Requirement
Required
Building Area Source
Public Records
Building Area Total Srch SqM
154.31
Building Area Units
Square Feet
Calculated List Price By Calculated SqFt
205.75
Community Features
Clubhouse, Pool
Construction Materials
Block
Cumulative Days On Market
99
Exterior Features
Sidewalk
Flood Zone Date
2014-02-19
Flood Zone Panel
12127C0361H
Flooring
Carpet, Ceramic Tile, Laminate
Interior Features
Ceiling Fans(s)
Internet Address Display YN
true
Internet Automated Valuation Display YN
true
Internet Consumer Comment YN
true
Internet Entire Listing Display YN
true
Living Area Source
Public Records
Living Area Units
Square Feet
Lot Size Square Meters
185
Modification Timestamp
2025-05-20T17:21:10.409Z
Parcel Number
5228-01-06-0030
Pet Restrictions
Buyer to verify pet restrictions.
Pets Allowed
Cats OK, Dogs OK
Previous List Price
270000
Price Change Timestamp
2025-05-20T17:20:38.000Z
Property Condition
Completed
Public Remarks
Welcome to this beautifully updated 2-story townhome. Boasting 3 spacious bedrooms, 2.5 bathrooms and a 1-car garage, this home is located in a serene, amenity-filled community that offers a lifestyle of convenience. As you arrive, you'll be greeted by manicured landscaping that enhances the home's charming curb appeal. Step through the front door and into an inviting, open-concept living space. The inviting living room serves as the heart of the home, where sliding glass doors open to your private patio overlooking the tranquil pond. The modern kitchen boasts stylish updates, featuring a newly updated backsplash that perfectly complements the sleek cabinetry and quartz countertops. Whether you love to cook or simply appreciate a beautifully designed space, this kitchen is both functional and aesthetically pleasing, making entertaining a joy. For added convenience, the stackable washer and dryer are thoughtfully located inside downstairs, allowing for effortless laundry day Without sacrificing valuable space. Upstairs, you'll find a thoughtfully designed layout with two spacious guest bedrooms that offer comfort and versatilityperfect for family, guests, or a home office. A beautifully updated full guest bathroom serves these rooms with modern fixtures and finishes. At the end of the hall, the primary suite awaits with a generous layout, a private ensuite bathroom, and plenty of closet space. This townhome has been carefully updated with stylish finishes and touches throughout. From the tasteful lighting fixtures to the thoughtful design elements, this home offers a perfect blend of charm and modern sophistication. Beyond the home itself, the community is rich in amenities with a welcoming neighborhood atmosphere, a community clubhouse and a sparkling pool. Don't miss your chance to own this beautiful home conveniently located close to all shopping, restaurants, the famous Daytona Speedway and a short drive to the beach! Schedule your private tour today. Square footage received from tax rolls. All information recorded in the MLS intended to be accurate but cannot be guaranteed.
RATIO Current Price By Calculated SqFt
205.75
Road Responsibility
Public Maintained Road
Showing Requirements
Supra Lock Box, 24 Hour Notice, Appointment Only, Call Listing Agent, See Remarks
Status Change Timestamp
2025-02-10T13:42:43.000Z
Tax Legal Description
LOT 3 BLK 6 GRANDE CHAMPION AT PARCEL SW-29 PHASE 1 MB 53 PG 68 PER OR 6202 PGS 4919-4920 PER OR 7407 PG 2059
Total Acreage
0 to less than 1/4
Universal Property Id
US-12127-N-522801060030-R-N
Unparsed Address
221 ASTON GRANDE DR
Utilities
Cable Connected, Electricity Connected, Sewer Connected, Water Connected





















