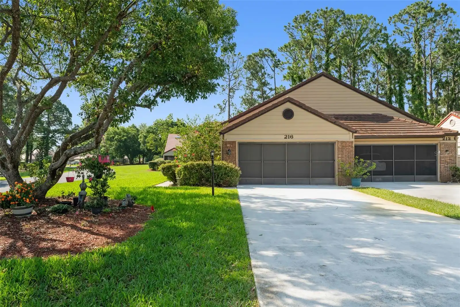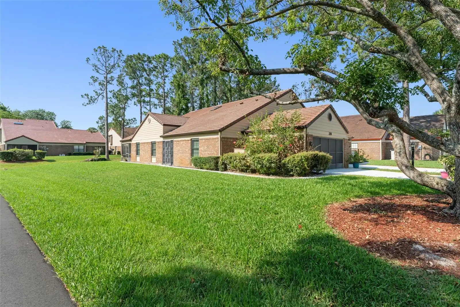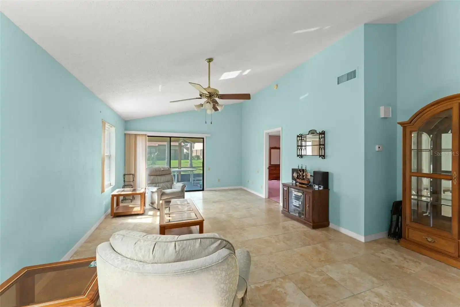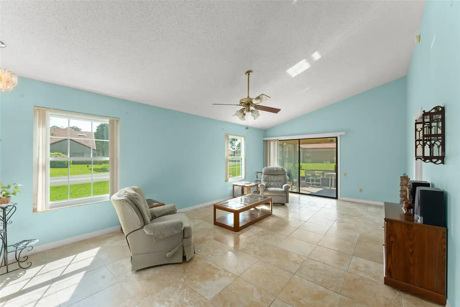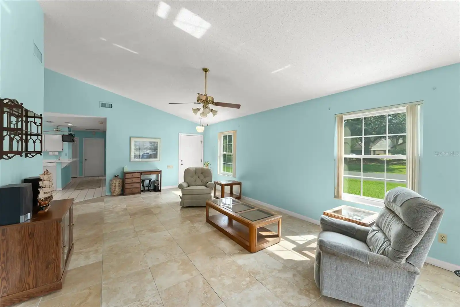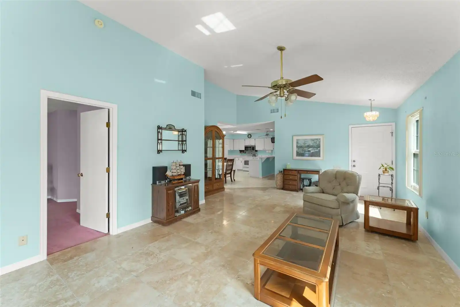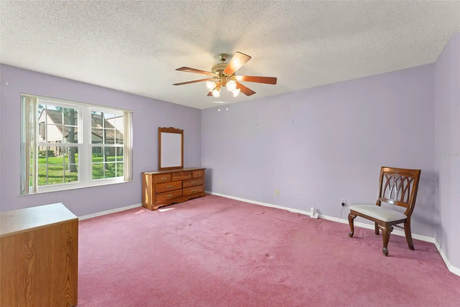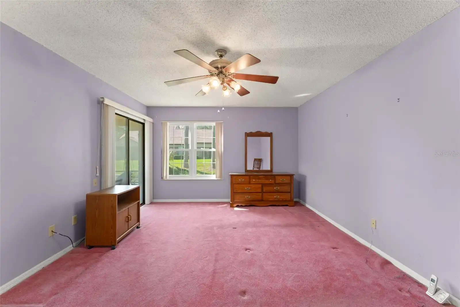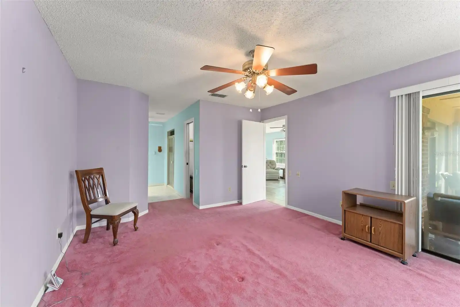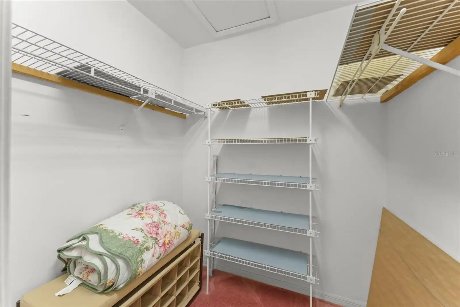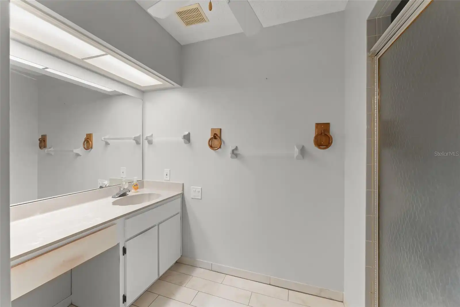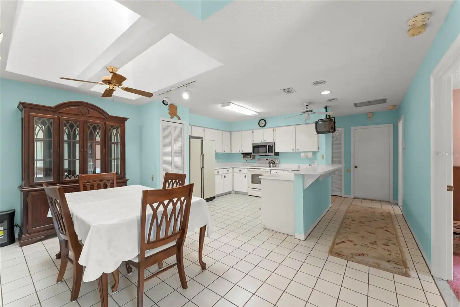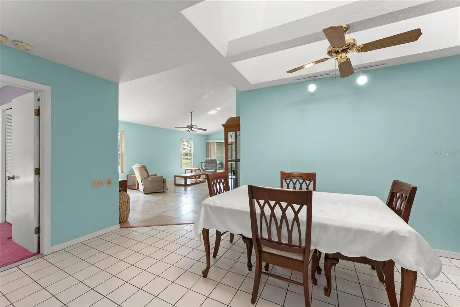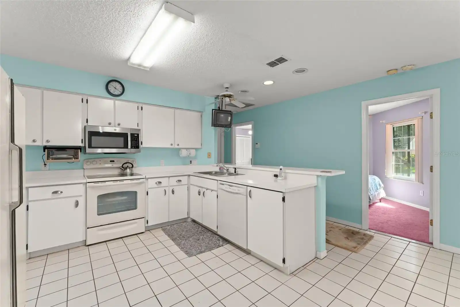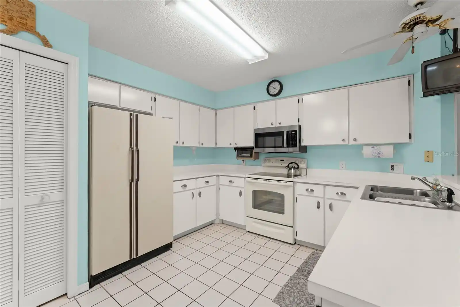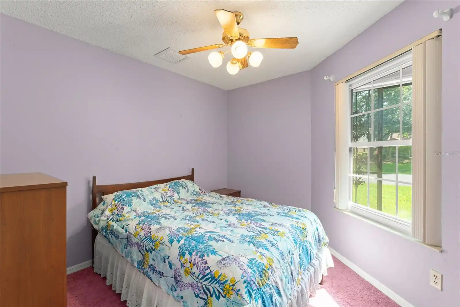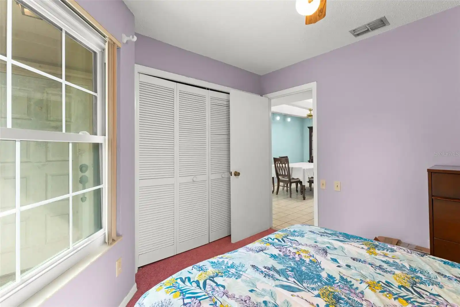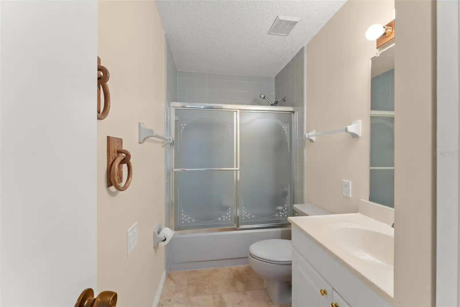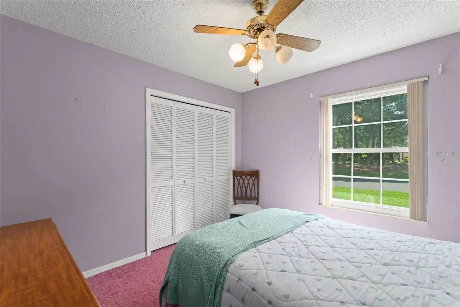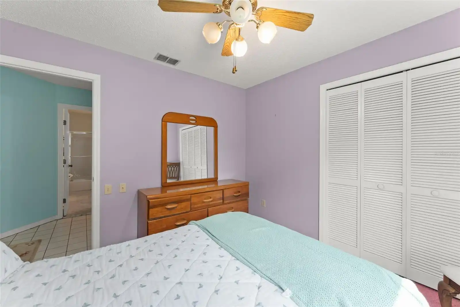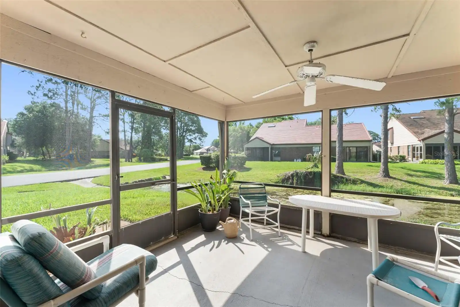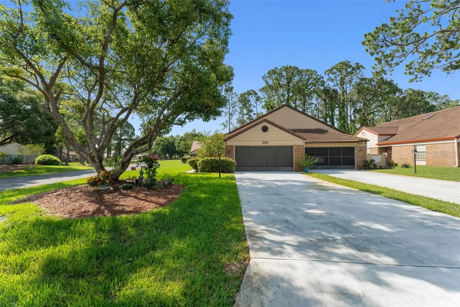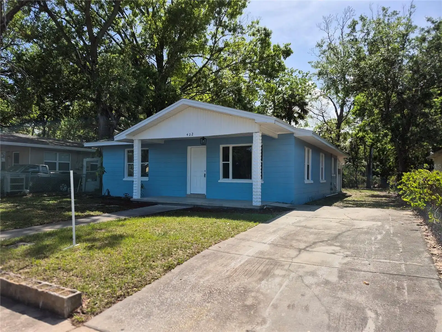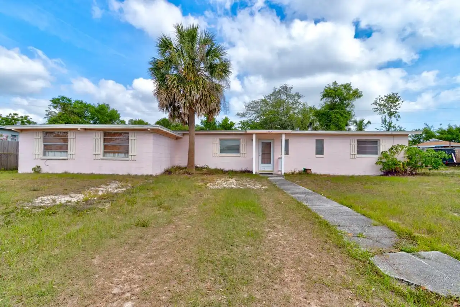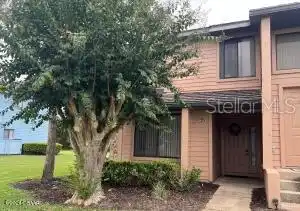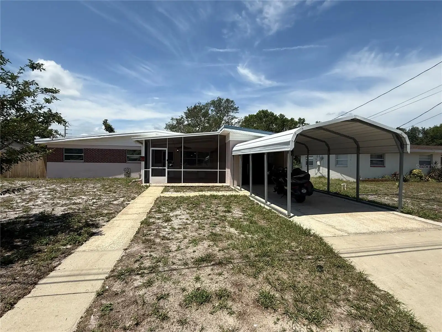Additional Information
Additional Lease Restrictions
Buyer to verify with HOA
Additional Parcels YN
false
Alternate Key Folio Num
523616000880
Appliances
Convection Oven, Dishwasher, Dryer, Electric Water Heater, Refrigerator, Washer
Association Fee Frequency
Monthly
Association Fee Includes
Guard - 24 Hour
Association Fee Requirement
Required
Building Area Source
Public Records
Building Area Total Srch SqM
179.30
Building Area Units
Square Feet
Calculated List Price By Calculated SqFt
159.78
Community Features
Gated Community - Guard, Golf, Sidewalks
Construction Materials
Brick
Cumulative Days On Market
45
Elementary School
South Daytona Elem
Exterior Features
Sidewalk, Sliding Doors
Interior Features
Ceiling Fans(s), High Ceilings, Split Bedroom, Vaulted Ceiling(s)
Internet Address Display YN
true
Internet Automated Valuation Display YN
false
Internet Consumer Comment YN
false
Internet Entire Listing Display YN
true
Laundry Features
In Garage
Living Area Source
Public Records
Living Area Units
Square Feet
Lot Features
Corner Lot, Sidewalk, Paved
Lot Size Square Meters
410
Middle Or Junior School
Silver Sands Middle
Modification Timestamp
2025-07-06T17:05:25.521Z
Parcel Number
5236-16-00-0880
Pet Restrictions
Buyer to verify with HOA
Previous List Price
249987
Price Change Timestamp
2025-07-02T20:07:15.000Z
Property Description
Corner Unit, Elevated, End Unit
Public Remarks
**This property qualifies for a closing cost credit up to $3, 800 through the Seller’s preferred lender.**Welcome to this inviting 3-bedroom, 2-bathroom home nestled on a desirable corner lot in the heart of Daytona Beach. Located in a secure, 24-hour manned gated community, this property offers peace of mind and a convenient lifestyle near I-95, Embry-Riddle Aeronautical University, Daytona State College, Daytona International Speedway, the airport, and major shopping destinations. Step inside to an airy open-concept living space featuring vaulted ceilings and sliding glass doors that lead to a spacious screened-in porch—perfect for relaxing or entertaining while overlooking the serene communal green space. The primary suite, located just off the living room, also offers private porch access, a walk-in closet, and a open ensuite bathroom. At the center of the home, the dining room is filled with natural light from two skylights and seamlessly connects to the well-equipped kitchen. Two additional bedrooms and a full bath are situated on the opposite side of the home, offering privacy and functionality for guests or family members. With a front-facing garage and a private side entrance, this home combines comfort, style, and practicality in a prime location. Don’t miss the chance to make this beautiful property your own!
RATIO Current Price By Calculated SqFt
159.78
Showing Requirements
Sentri Lock Box, Appointment Only, ShowingTime
Status Change Timestamp
2025-05-22T13:47:41.000Z
Tax Legal Description
LOT 88 ST ANDREWS HIGHLANDS MB 40 PGS 40-43 PER OR 3954 PG 3820 PER OR 7939 PG 3629
Total Acreage
0 to less than 1/4
Universal Property Id
US-12127-N-523616000880-R-N
Unparsed Address
216 BERMUDA PETREL CT
Utilities
Electricity Connected
Water Access
Canal - Brackish
























