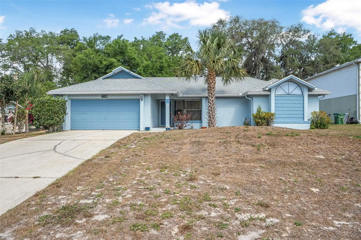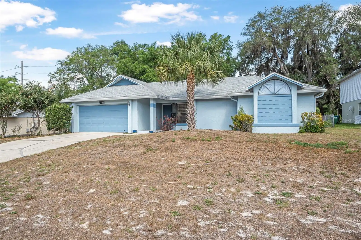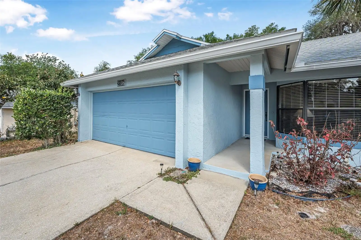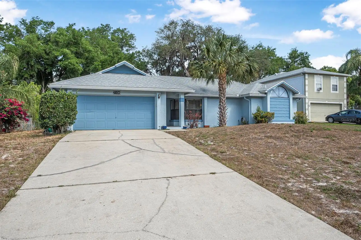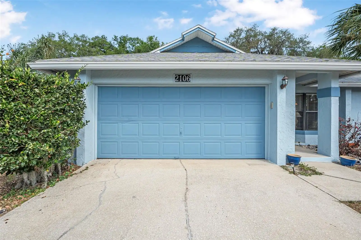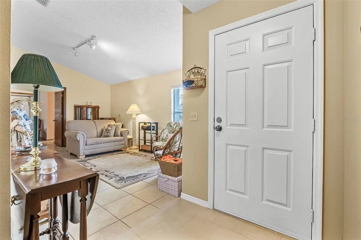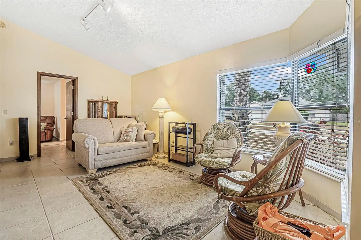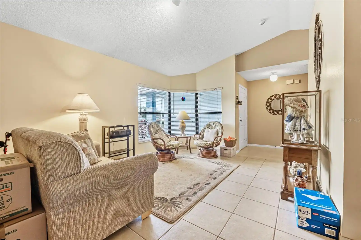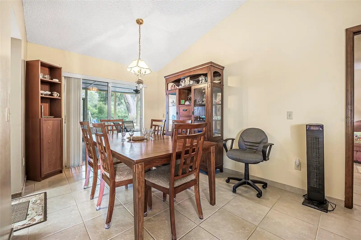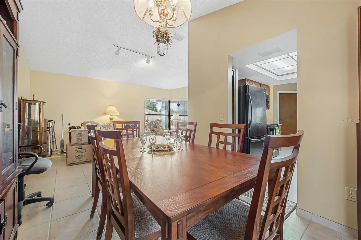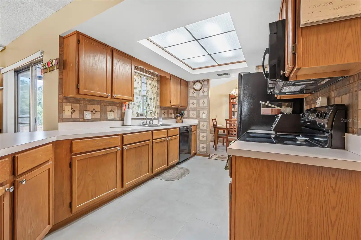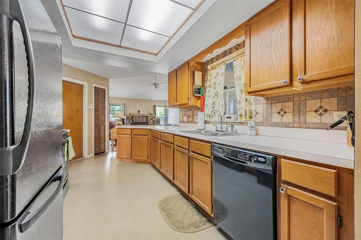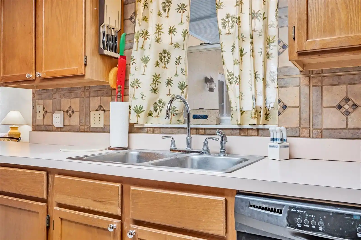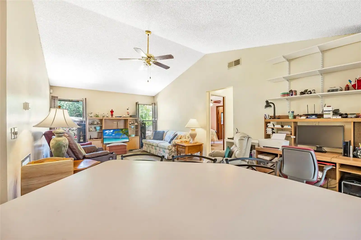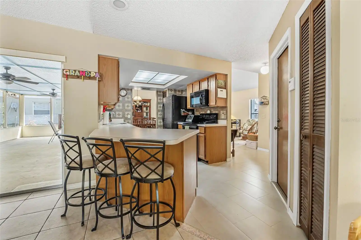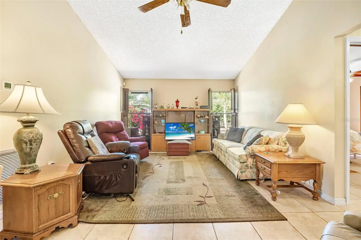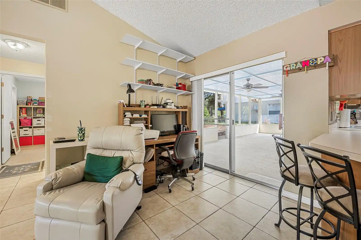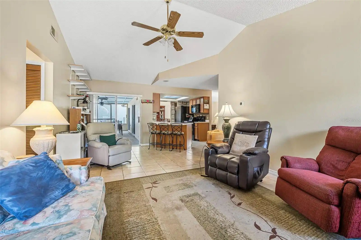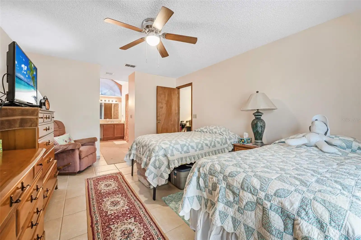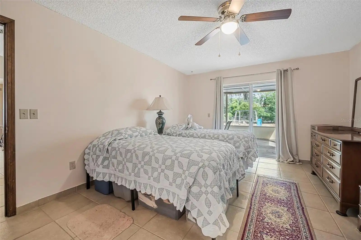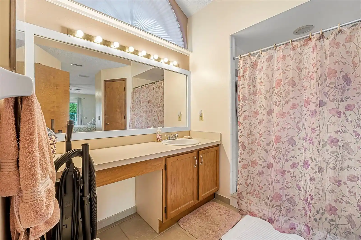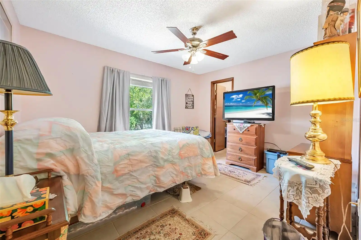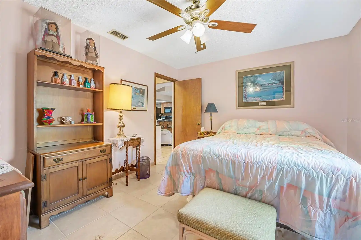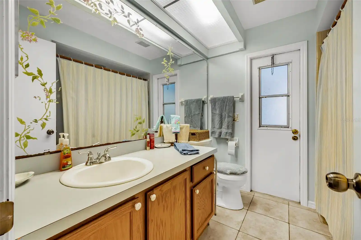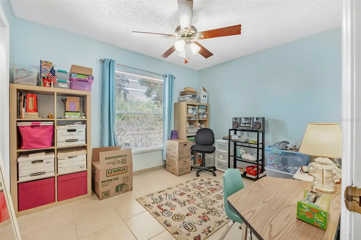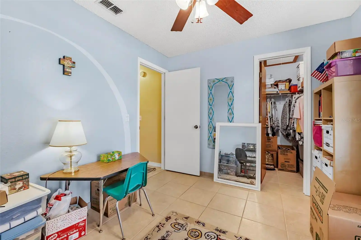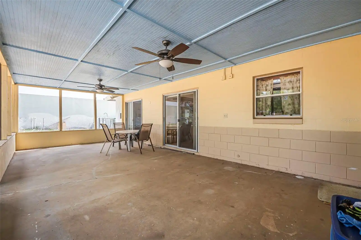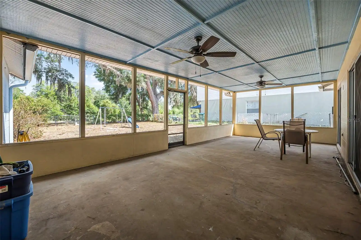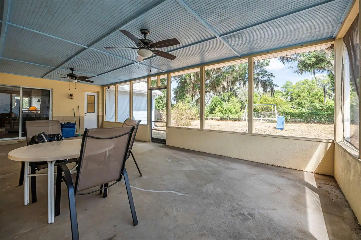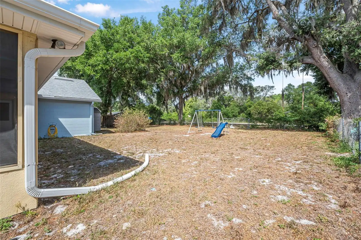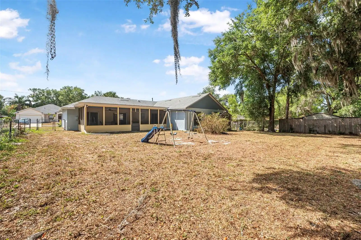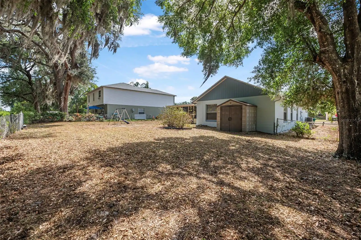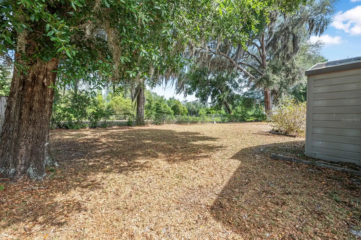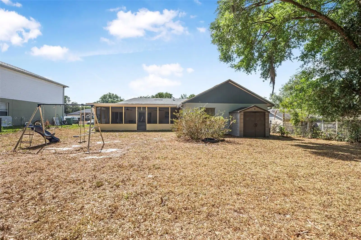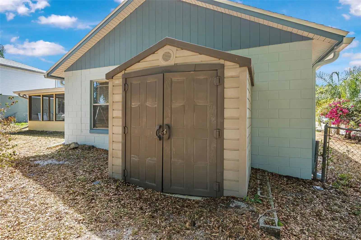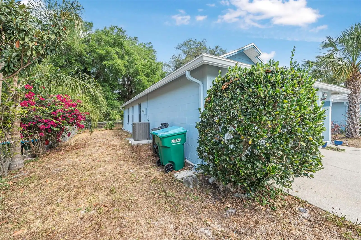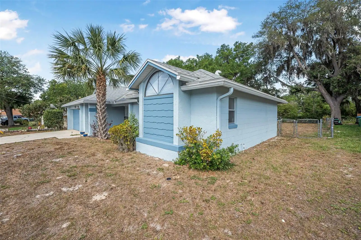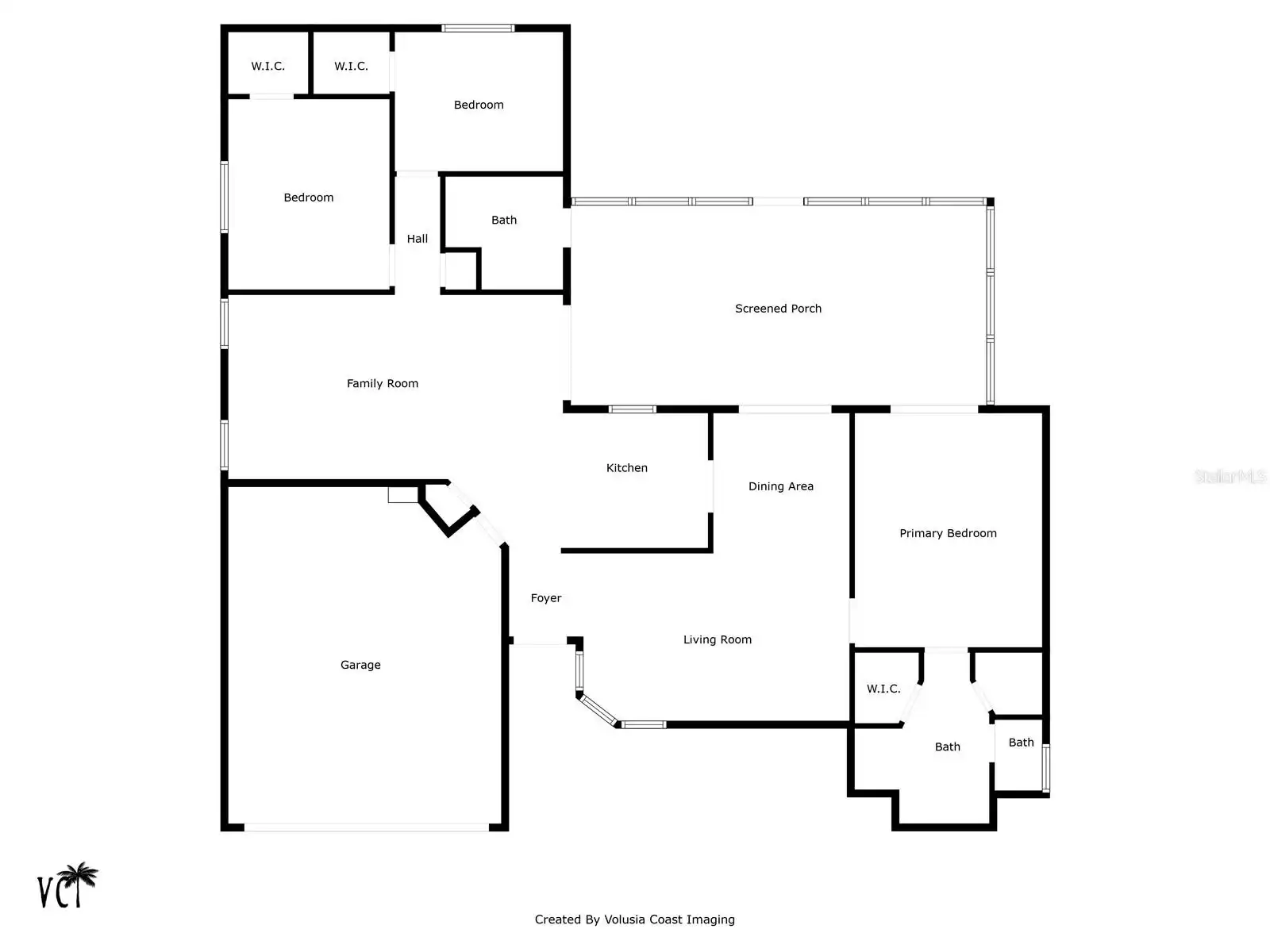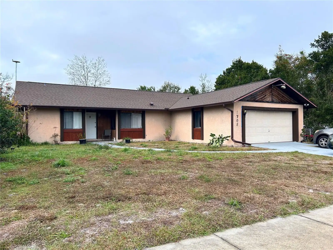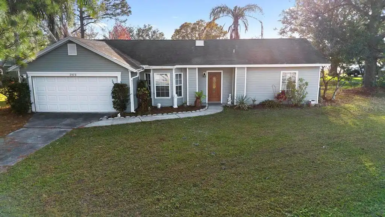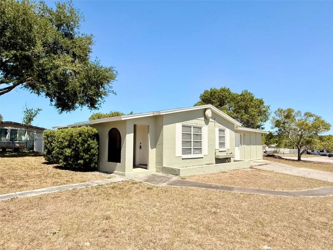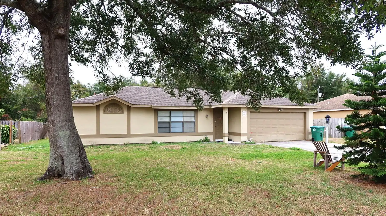Additional Information
Additional Lease Restrictions
Confirm rental restrictions with City/County ordinances.
Additional Parcels YN
false
Additional Rooms
Family Room, Formal Dining Room Separate, Formal Living Room Separate
Alternate Key Folio Num
813053290070
Appliances
Dishwasher, Dryer, Microwave, Range, Refrigerator, Washer
Building Area Source
Public Records
Building Area Total Srch SqM
192.59
Building Area Units
Square Feet
Calculated List Price By Calculated SqFt
174.07
Construction Materials
Block, Stucco
Contract Status
Appraisal, Financing, Inspections
Cumulative Days On Market
3
Expected Closing Date
2025-06-04T00:00:00.000
Exterior Features
Sliding Doors
Interior Features
Ceiling Fans(s), High Ceilings, Split Bedroom, Thermostat, Vaulted Ceiling(s), Walk-In Closet(s), Window Treatments
Internet Address Display YN
true
Internet Automated Valuation Display YN
true
Internet Consumer Comment YN
true
Internet Entire Listing Display YN
true
Laundry Features
In Garage
Living Area Source
Public Records
Living Area Units
Square Feet
Lot Size Dimensions
80x129
Lot Size Square Feet
10320
Lot Size Square Meters
959
Modification Timestamp
2025-05-05T15:10:11.701Z
Parcel Number
81-30-53-29-00-7000
Patio And Porch Features
Covered, Enclosed, Patio, Screened
Public Remarks
Under contract-accepting backup offers. This well-maintained 3-bedroom, 2-bath split-plan home offers comfort, convenience, and peace of mind with a host of recent upgrades. Major updates include a NEW Roof with leaf guards (2022), NEW A/C unit (2024), NEW water heater (2024), NEW electrical panel (2025), and a NEW patio roof (2024)—all ensuring energy efficiency and low maintenance for years to come. Step inside to discover tile floors throughout for easy care and a clean, cohesive look. The Formal Living and Dining Rooms are ideal spaces for entertaining, while the spacious Family room features vaulted ceilings and an extra nook -perfect for a home office or hobby area. The Kitchen includes a breakfast bar that opens to the family room, making it easy to stay connected while cooking. The spacious covered and screen enclosed Lanai is perfect for outdoor relaxing and entertaining. The backyard features a Fully Fenced yard with no rear neighbors and a handy storage shed. Located in a friendly neighborhood, this home is just minutes from local dining, shopping, major highways, parks, and minutes to Volusia County’s world-famous beaches.
Purchase Contract Date
2025-05-05
RATIO Current Price By Calculated SqFt
174.07
Showing Requirements
Sentri Lock Box
Status Change Timestamp
2025-05-05T15:09:33.000Z
Tax Legal Description
LOT 7 BLK 1427 DELTONA LAKES UNIT 53 MB 28 PGS 32-42 INC PER OR 5163 PG 2971 PER OR 5853 PG 2388 PER OR 6246 PGS 3768-3769 PER OR 6281 PGS 4620-4623 INC PER UNREC D/C
Total Acreage
0 to less than 1/4
Universal Property Id
US-12127-N-81305329007000-R-N
Unparsed Address
2106 ALTOONA LN
Utilities
Electricity Connected








































