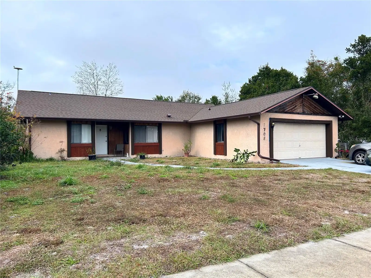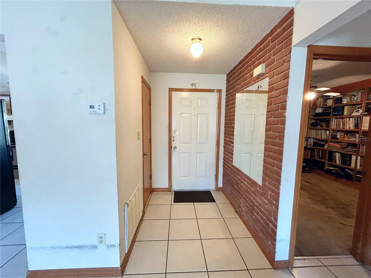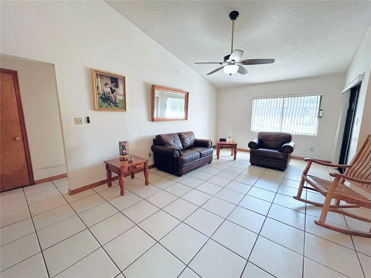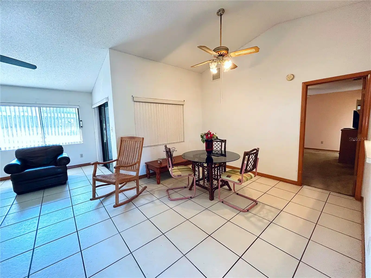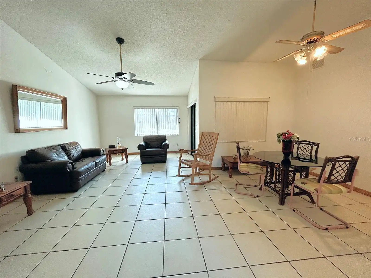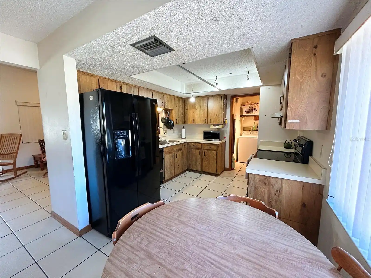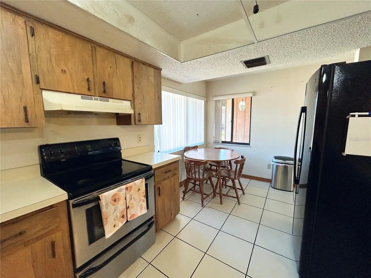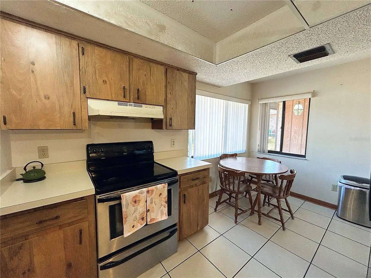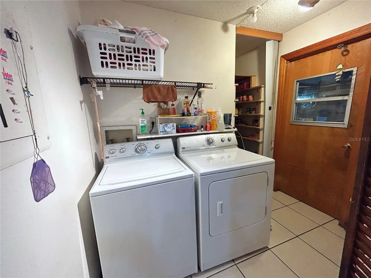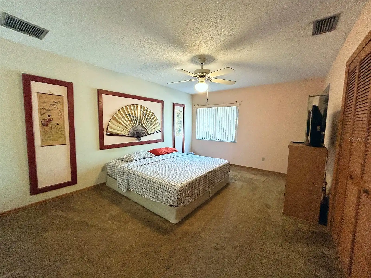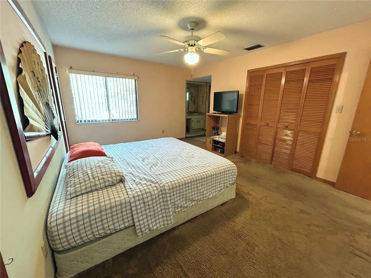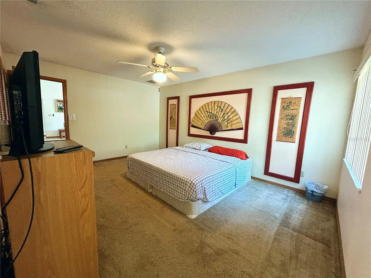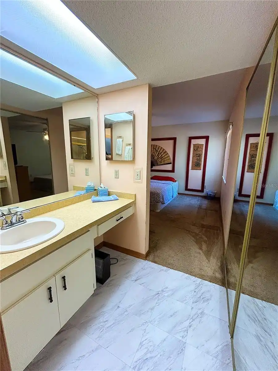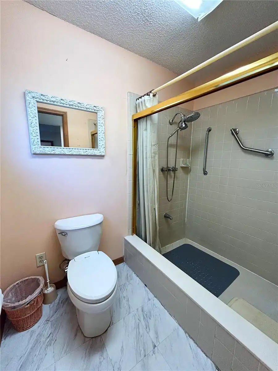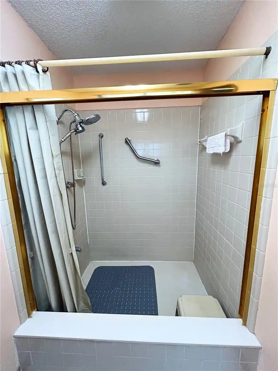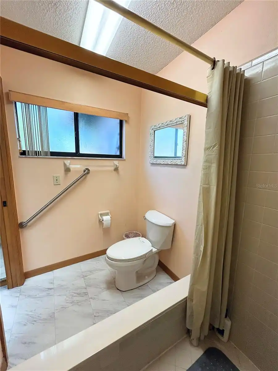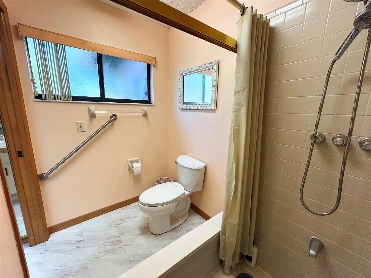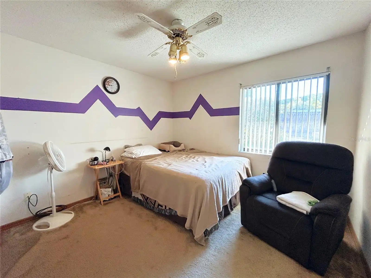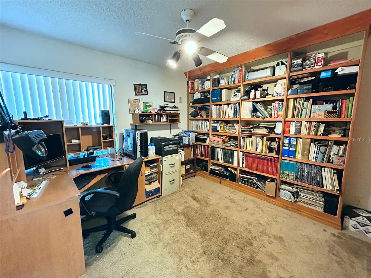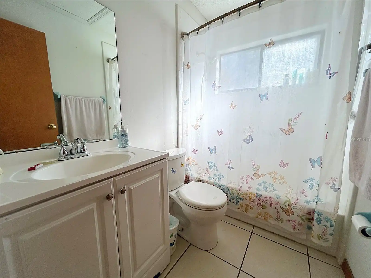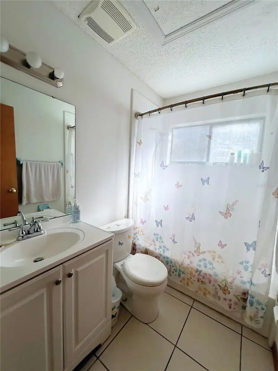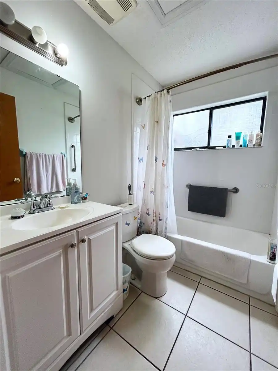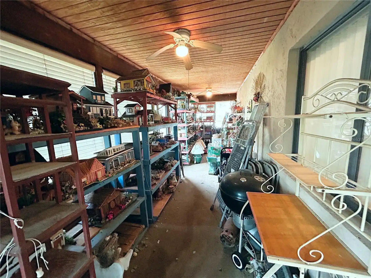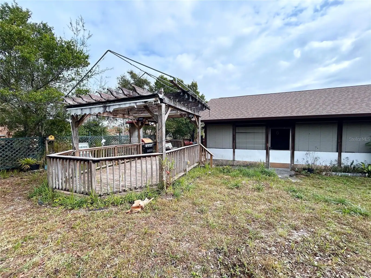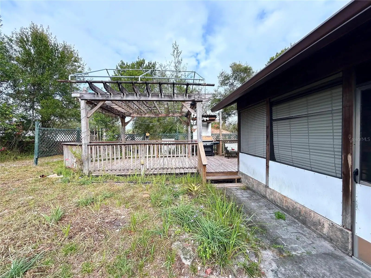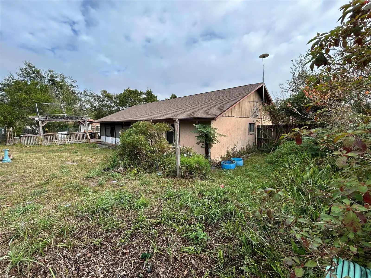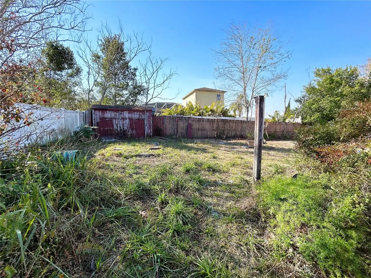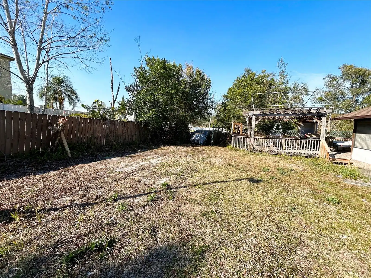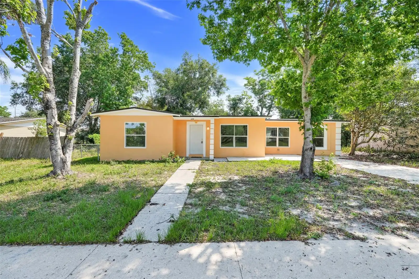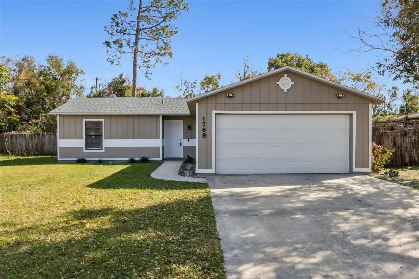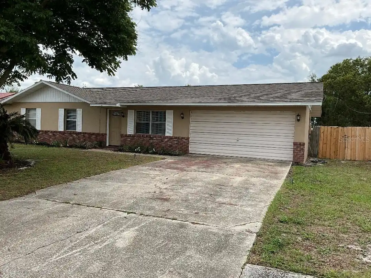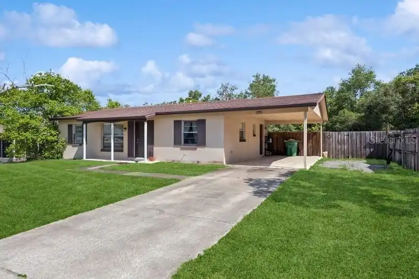Additional Information
Additional Parcels YN
false
Additional Rooms
Attic, Bonus Room, Great Room, Inside Utility
Appliances
Dishwasher, Dryer, Range, Refrigerator, Washer
Building Area Source
Appraiser
Building Area Total Srch SqM
221.11
Building Area Units
Square Feet
Calculated List Price By Calculated SqFt
181.48
Community Features
Street Lights
Construction Materials
Block, Stucco, Wood Siding
Contract Status
Appraisal, Financing, Inspections
Cumulative Days On Market
178
Elementary School
Timbercrest Elem
Expected Closing Date
2025-07-29T00:00:00.000
Exterior Features
Lighting, Sidewalk, Sliding Doors
Flood Zone Date
2017-09-29
Flood Zone Panel
12127C0630K
Flooring
Carpet, Ceramic Tile
Heating
Central, Heat Pump
Interior Features
Built-in Features, Living Room/Dining Room Combo, Primary Bedroom Main Floor, Split Bedroom, Vaulted Ceiling(s), Walk-In Closet(s)
Internet Address Display YN
true
Internet Automated Valuation Display YN
true
Internet Consumer Comment YN
true
Internet Entire Listing Display YN
true
Laundry Features
Electric Dryer Hookup, In Kitchen, Inside, Laundry Closet, Washer Hookup
Living Area Source
Public Records
Living Area Units
Square Feet
Lot Features
Corner Lot, In County, Level, Sidewalk, Paved
Lot Size Square Feet
11875
Lot Size Square Meters
1103
Middle Or Junior School
Galaxy Middle
Modification Timestamp
2025-06-30T16:17:08.775Z
Parcel Number
81-30-71-3500-10
Patio And Porch Features
Enclosed, Rear Porch
Pet Restrictions
Confirm with City/County for Restrictions
Planned Unit Development YN
1
Previous List Price
259000
Price Change Timestamp
2025-06-24T14:45:47.000Z
Property Attached YN
false
Property Condition
Completed
Property Description
Corner Unit
Public Remarks
Under contract-accepting backup offers. ** NO HOA. ** MAIN COMPONENTS HAVE BEEN REPLACED** The desirably located CORNER HOME was RE-ROOFED in FEBRUARY 2024, a 50-gallon 4500W HOT WATER HEATER with a 6-year warranty (April 2025). With a little TLC, you can make it ideal. The HVAC system was upgraded in 2017, while the refrigerator and dishwasher were replaced in 2020 and 2021, respectively, and copper electrical wiring is included. The spacious primary bedroom features a WALK-IN CLOSET, a dressing area, and an en-suite bathroom. This SPLIT-FLOOR PLAN home also includes two additional bedrooms, with an updated bathroom centrally located. The Great Room boasts VAULTED CEILINGS and a dedicated dining area, while the kitchen offers a BREAKFAST NOOK and a nearby laundry space inside. The ENCLOSED BACK PORCH can easily be converted into additional living space. The property includes a TWO-CAR GARAGE and an impressively large backyard, complete with a well-built WOOD DECK and ample potential for further development. Conveniently located, the home is near numerous amenities and offers easy access to I-4.
Purchase Contract Date
2025-06-27
RATIO Current Price By Calculated SqFt
181.48
Showing Requirements
Sentri Lock Box, ShowingTime
Status Change Timestamp
2025-06-27T21:48:03.000Z
Tax Legal Description
LOT 1 BLK 1835 DELTONA LAKES UNIT 71 MB 28 PGS 146-152 INC PER OR 3453 PG 1689 PER OR 8302 PG 4512 PER OR 8302 PG 4513 PER OR 8438 PG 2094 PER OR 8653 PGS 0415 THRU 0417 INC
Total Acreage
1/4 to less than 1/2
Universal Property Id
US-12127-N-813071350010-R-N
Unparsed Address
2708 SEDGEFIELD AVENUE
Utilities
Electricity Connected, Public, Sewer Connected, Water Connected
Vegetation
Mature Landscaping































